Bathroom Design Ideas with a Trough Sink
Refine by:
Budget
Sort by:Popular Today
81 - 100 of 11,315 photos
Item 1 of 2
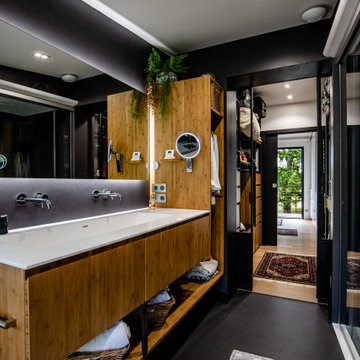
This is an example of an eclectic bathroom in Toulouse with flat-panel cabinets, medium wood cabinets, black tile, black walls, a trough sink, black floor, white benchtops, a double vanity and a floating vanity.
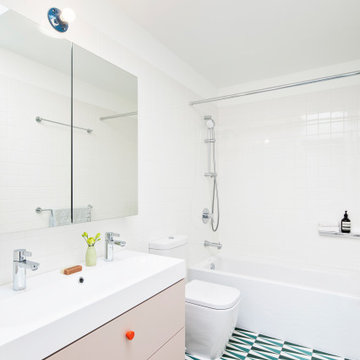
Inspiration for a small contemporary kids bathroom in New York with flat-panel cabinets, an alcove tub, white tile, subway tile, cement tiles, a single vanity, a floating vanity, beige cabinets, a shower/bathtub combo, a trough sink, multi-coloured floor and a shower curtain.
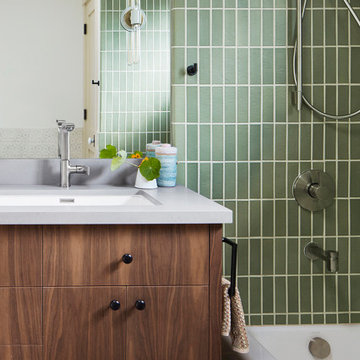
Photography by Brad Knipstein
Inspiration for a mid-sized country kids bathroom in San Francisco with flat-panel cabinets, medium wood cabinets, an alcove tub, a shower/bathtub combo, green tile, ceramic tile, white walls, porcelain floors, a trough sink, engineered quartz benchtops, grey floor, a shower curtain, grey benchtops, a shower seat, a single vanity and a built-in vanity.
Inspiration for a mid-sized country kids bathroom in San Francisco with flat-panel cabinets, medium wood cabinets, an alcove tub, a shower/bathtub combo, green tile, ceramic tile, white walls, porcelain floors, a trough sink, engineered quartz benchtops, grey floor, a shower curtain, grey benchtops, a shower seat, a single vanity and a built-in vanity.
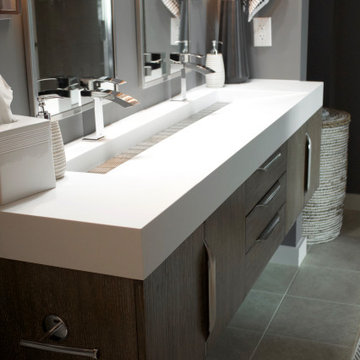
Shop My Design here: https://www.designbychristinaperry.com/encore-condo-project-owners-bathroom/
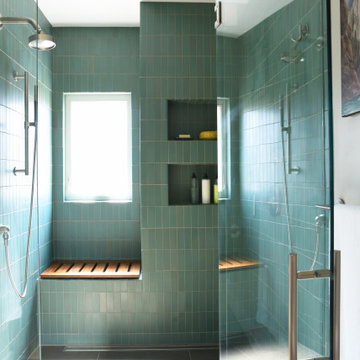
About five years ago, these homeowners saw the potential in a brick-and-oak-heavy, wallpaper-bedecked, 1990s-in-all-the-wrong-ways home tucked in a wooded patch among fields somewhere between Indianapolis and Bloomington. Their first project with SYH was a kitchen remodel, a total overhaul completed by JL Benton Contracting, that added color and function for this family of three (not counting the cats). A couple years later, they were knocking on our door again to strip the ensuite bedroom of its ruffled valences and red carpet—a bold choice that ran right into the bathroom (!)—and make it a serene retreat. Color and function proved the goals yet again, and JL Benton was back to make the design reality. The clients thoughtfully chose to maximize their budget in order to get a whole lot of bells and whistles—details that undeniably change their daily experience of the space. The fantastic zero-entry shower is composed of handmade tile from Heath Ceramics of California. A window where the was none, a handsome teak bench, thoughtful niches, and Kohler fixtures in vibrant brushed nickel finish complete the shower. Custom mirrors and cabinetry by Stoll’s Woodworking, in both the bathroom and closet, elevate the whole design. What you don't see: heated floors, which everybody needs in Indiana.
Contractor: JL Benton Contracting
Cabinetry: Stoll's Woodworking
Photographer: Michiko Owaki
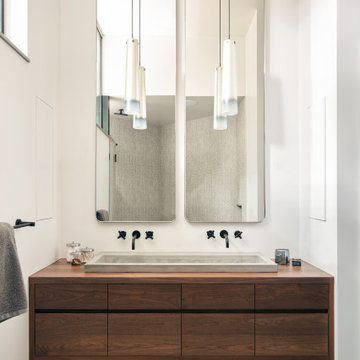
Nestled in the redwoods, a short walk from downtown, this home embraces both it’s proximity to town life and nature. Mid-century modern detailing and a minimalist California vibe come together in this special place.
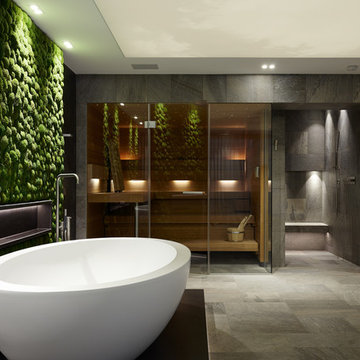
Achim Venzke Fotografie
This is an example of a large contemporary bathroom in Cologne with flat-panel cabinets, dark wood cabinets, a freestanding tub, a curbless shower, a two-piece toilet, gray tile, ceramic tile, black walls, ceramic floors, with a sauna, a trough sink, grey floor, an open shower and black benchtops.
This is an example of a large contemporary bathroom in Cologne with flat-panel cabinets, dark wood cabinets, a freestanding tub, a curbless shower, a two-piece toilet, gray tile, ceramic tile, black walls, ceramic floors, with a sauna, a trough sink, grey floor, an open shower and black benchtops.
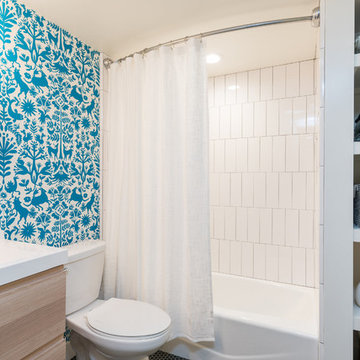
This whole house remodel touched every inch of this four-bedroom, two-bath tract home, built in 1977, giving it new life and personality.
Designer: Honeycomb Design
Photographer: Marcel Alain Photography
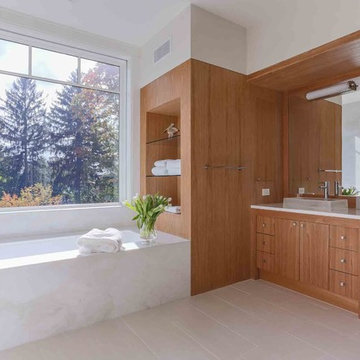
Large modern master bathroom in Boston with flat-panel cabinets, medium wood cabinets, an alcove tub, an alcove shower, a wall-mount toilet, white tile, marble, white walls, ceramic floors, a trough sink, quartzite benchtops, grey floor, a hinged shower door and white benchtops.
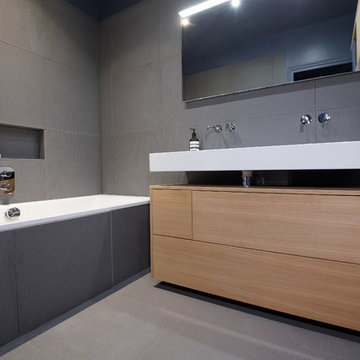
Isabelle Picarel
Design ideas for a small contemporary master bathroom in Paris with light wood cabinets, an undermount tub, gray tile, a trough sink and grey floor.
Design ideas for a small contemporary master bathroom in Paris with light wood cabinets, an undermount tub, gray tile, a trough sink and grey floor.
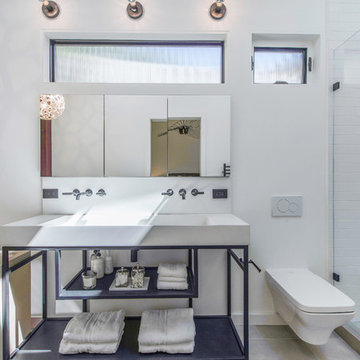
Inspiration for a contemporary bathroom in San Francisco with a freestanding tub, a wall-mount toilet, white tile, subway tile, white walls, a trough sink, grey floor and white benchtops.
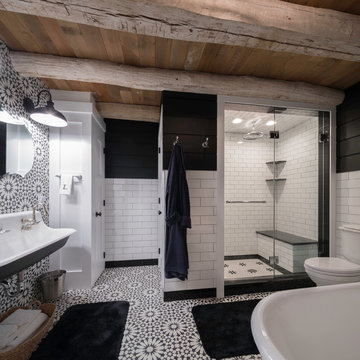
Austin Eterno Photography
This is an example of a country master bathroom in Philadelphia with black and white tile, black walls, a hinged shower door, a freestanding tub, an alcove shower, a two-piece toilet, cement tile, cement tiles, a trough sink and multi-coloured floor.
This is an example of a country master bathroom in Philadelphia with black and white tile, black walls, a hinged shower door, a freestanding tub, an alcove shower, a two-piece toilet, cement tile, cement tiles, a trough sink and multi-coloured floor.
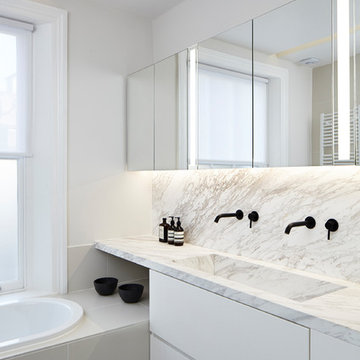
FPA were approached to complete the modernisation of a large terrace townhouse in Pimlico that the clients had partially refurbished and extended using traditional idioms.
The traditional Georgian cellular layout of the property has inspired the blueprint of the refurbishment. The extensive use of a streamlined contemporary vocabulary is chosen over a faux vernacular.
FPA have approached the design as a series of self-contained spaces, each with bespoke features functional to the specific use of each room. They are conceived as stand-alone pieces that use a contemporary reinterpretation of the orthodox architectural lexicon and that work with the building, rather than against it.
The use of elementary geometries is complemented by precious materials and finishes that contribute to an overall feeling of understated luxury.
Photo by Lisa Castagner
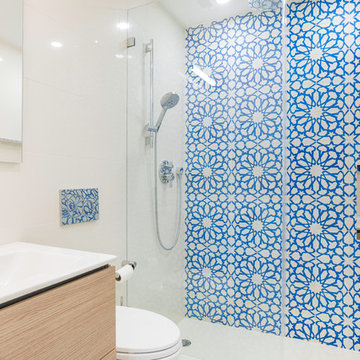
Photo of a mid-sized contemporary 3/4 bathroom in San Francisco with flat-panel cabinets, beige cabinets, blue tile, multi-coloured tile, white walls, a hinged shower door, ceramic tile, medium hardwood floors, a trough sink, solid surface benchtops, brown floor, white benchtops and an alcove shower.
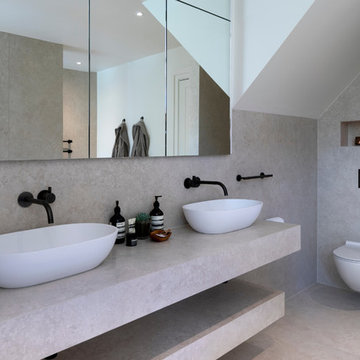
A stunning Master Bathroom with large stone bath tub, walk in rain shower, large format porcelain tiles, gun metal finish bathroom fittings, bespoke wood features and stylish Janey Butler Interiors throughout.
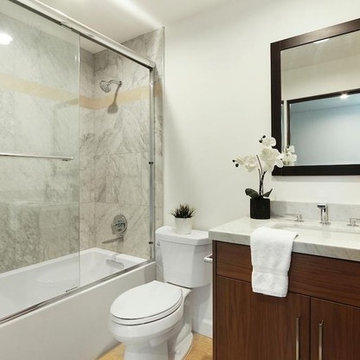
Candy
Design ideas for a small modern 3/4 bathroom in Los Angeles with furniture-like cabinets, brown cabinets, an alcove tub, a shower/bathtub combo, a one-piece toilet, beige tile, porcelain tile, white walls, ceramic floors, a trough sink, engineered quartz benchtops, beige floor, a sliding shower screen and multi-coloured benchtops.
Design ideas for a small modern 3/4 bathroom in Los Angeles with furniture-like cabinets, brown cabinets, an alcove tub, a shower/bathtub combo, a one-piece toilet, beige tile, porcelain tile, white walls, ceramic floors, a trough sink, engineered quartz benchtops, beige floor, a sliding shower screen and multi-coloured benchtops.
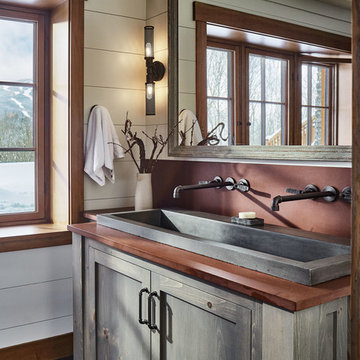
Photo: Jim Westphalen
Country bathroom in Burlington with shaker cabinets, grey cabinets, white walls, a trough sink, grey floor and brown benchtops.
Country bathroom in Burlington with shaker cabinets, grey cabinets, white walls, a trough sink, grey floor and brown benchtops.
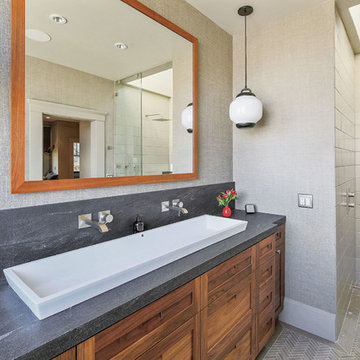
Traditional bathroom in San Francisco with an alcove shower, beige tile, mosaic tile floors, a trough sink, soapstone benchtops, grey floor and an open shower.
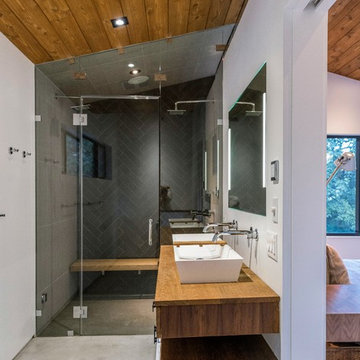
This is an example of a large contemporary master bathroom in Los Angeles with flat-panel cabinets, white cabinets, an alcove shower, black tile, cement tile, white walls, concrete floors, a trough sink, wood benchtops, grey floor, a hinged shower door and brown benchtops.
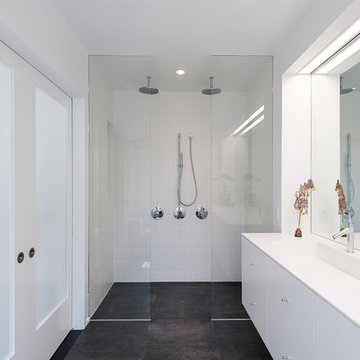
Renovation and redesign of a 1980s addition to create an open, airy Danish-Modern interior in the Brookmont neighborhood of Bethesda, MD. Photography: Katherine Ma, Studio by MAK
Bathroom Design Ideas with a Trough Sink
5