Bathroom Design Ideas with a Trough Sink
Refine by:
Budget
Sort by:Popular Today
1 - 20 of 36 photos
Item 1 of 3
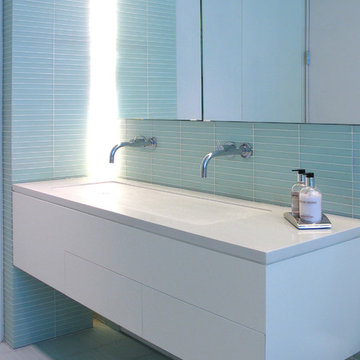
Contemporary glass tile bathroom
Design ideas for a contemporary bathroom in New York with a trough sink, flat-panel cabinets, white cabinets and blue tile.
Design ideas for a contemporary bathroom in New York with a trough sink, flat-panel cabinets, white cabinets and blue tile.
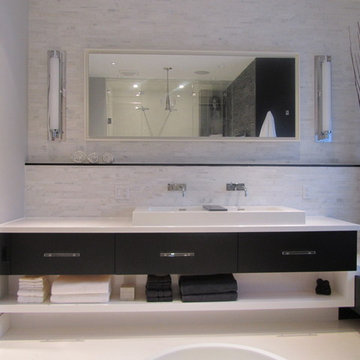
EDGY ELEMENTS: Contrasting colours, sumptuous textures and clean lined furniture were used to create visual excitement. Key furniture pieces in this bathroom include a custom vanity and window seat. The vanity has both visual appeal and functionality. The vanity has a white Caesar stone top and glass handles. The back wall was fully clad with marble.
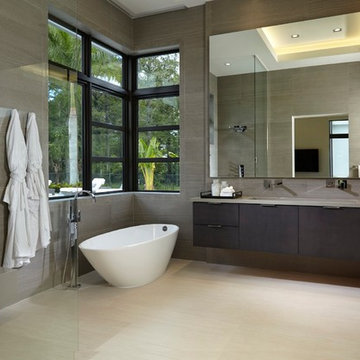
This is an example of a contemporary master bathroom in Miami with flat-panel cabinets, dark wood cabinets, a freestanding tub and a trough sink.
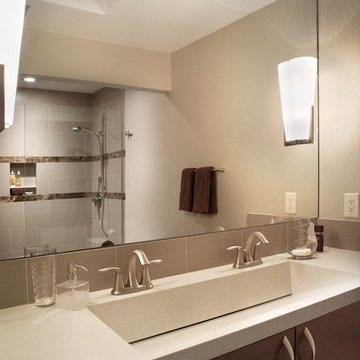
Photo by Robin Stancliff Photography.
An elegant concrete ramp sink is the design feature of this modern bathroom.
Photo of a modern bathroom in Phoenix with a trough sink, flat-panel cabinets, dark wood cabinets, a shower/bathtub combo and beige tile.
Photo of a modern bathroom in Phoenix with a trough sink, flat-panel cabinets, dark wood cabinets, a shower/bathtub combo and beige tile.
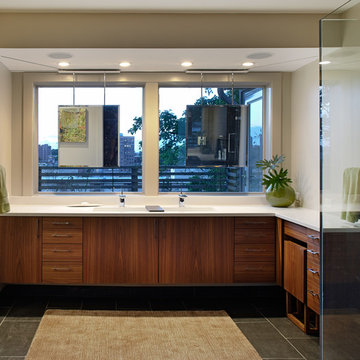
By switching the expected locations of bathtub and vanity, the design is able to provide an abundance of natural light and element of surprise. Breathtaking views of the nearby Country Club Plaza are highlighted by the sink's clean design. A custom track was designed and installed in the soffit above the vanity to allow the mirrors to pivot in and out of desired locations. This unique and innovative design marries functionality and unexpected creativity.
Photo credit: Mike Sinclair
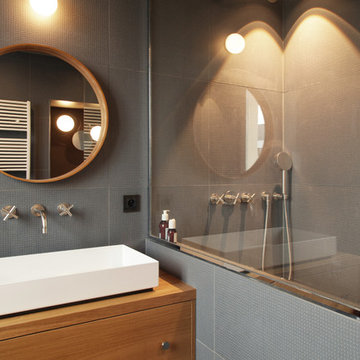
photo©Bertrand Fompeyrine
Inspiration for a small contemporary 3/4 bathroom in Paris with medium wood cabinets, an alcove shower, gray tile, ceramic tile, grey walls, a trough sink, wood benchtops, an open shower and brown benchtops.
Inspiration for a small contemporary 3/4 bathroom in Paris with medium wood cabinets, an alcove shower, gray tile, ceramic tile, grey walls, a trough sink, wood benchtops, an open shower and brown benchtops.
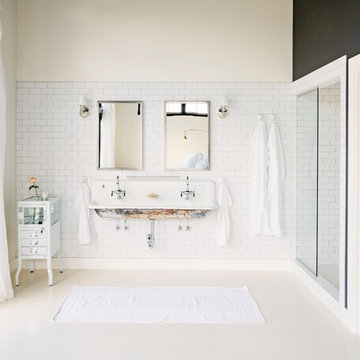
With the floor to ceiling windows continuing through into the bathroom, and white details throughout, the room is airy and filled with light. The sink is repurposed from a commercial building and the custom zinc medicine cabinets are extra deep and outfitted with outlets so that the bathroom clutter is contained.
Photo by Lincoln Barber
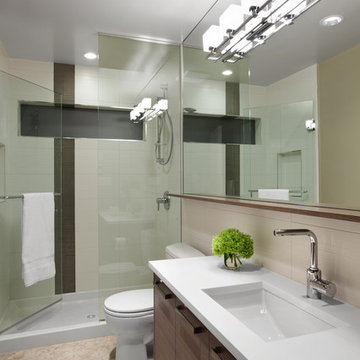
designer: False Creek Design Group
photographer: Ema Peter
Inspiration for a large contemporary master bathroom in Vancouver with an alcove shower, flat-panel cabinets, dark wood cabinets, an undermount tub, beige tile, porcelain tile, beige walls, porcelain floors, a trough sink and engineered quartz benchtops.
Inspiration for a large contemporary master bathroom in Vancouver with an alcove shower, flat-panel cabinets, dark wood cabinets, an undermount tub, beige tile, porcelain tile, beige walls, porcelain floors, a trough sink and engineered quartz benchtops.
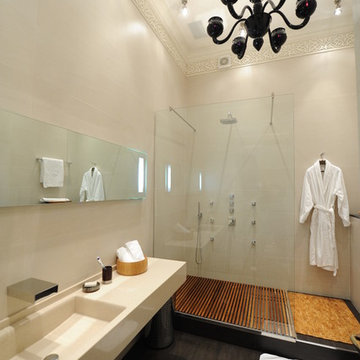
This is an example of a contemporary bathroom in Other with a trough sink, an open shower, beige tile and an open shower.
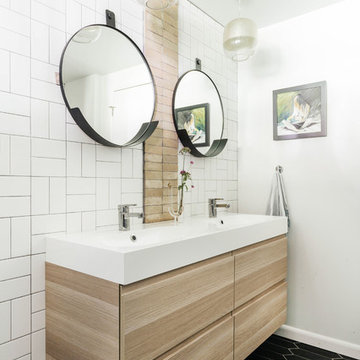
The guest bathroom downstairs was a complete gut reno because it was non-functional (wall to wall carpeting!) and we modified it so it was en-suite bathroom attached to the guest room.
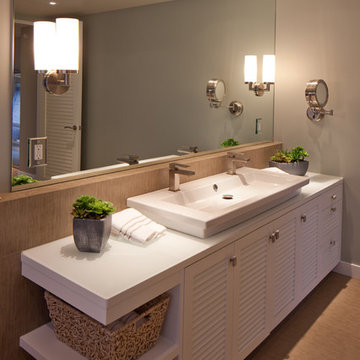
Chipper Hatter Photography
Photo of a mid-sized contemporary master bathroom in San Diego with a trough sink, louvered cabinets, white cabinets, grey walls, ceramic floors, solid surface benchtops and white benchtops.
Photo of a mid-sized contemporary master bathroom in San Diego with a trough sink, louvered cabinets, white cabinets, grey walls, ceramic floors, solid surface benchtops and white benchtops.
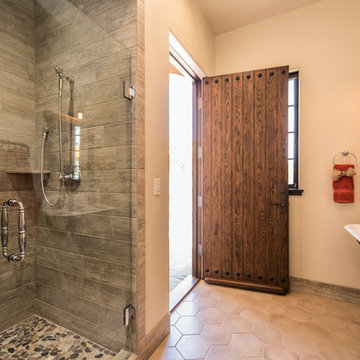
Inspiration for a mediterranean 3/4 bathroom in Portland with an alcove shower, gray tile, a trough sink and a hinged shower door.
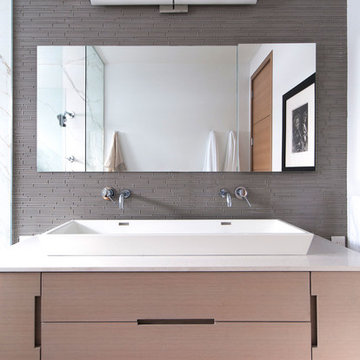
Master bathroom custom vanity
Photo by Stephani Buchman
Design ideas for a modern bathroom in Toronto with a trough sink, flat-panel cabinets, light wood cabinets, gray tile and glass tile.
Design ideas for a modern bathroom in Toronto with a trough sink, flat-panel cabinets, light wood cabinets, gray tile and glass tile.
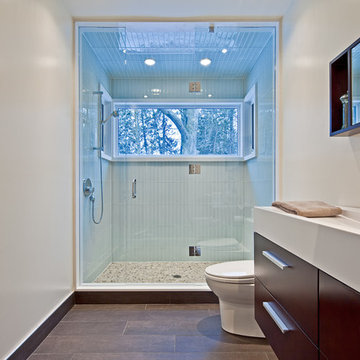
Builder: Jordyn Developments
Photography: Peter A. Sellar / www.photoklik.com
Inspiration for a country bathroom in Toronto with a trough sink, flat-panel cabinets, dark wood cabinets, an alcove shower, blue tile and glass tile.
Inspiration for a country bathroom in Toronto with a trough sink, flat-panel cabinets, dark wood cabinets, an alcove shower, blue tile and glass tile.
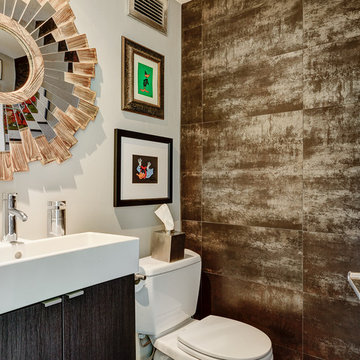
This half bath includes a long Ikea sink with plenty of cabinet space, a star-burst mirror, a beautiful copper tone laminate accent wall, and Daffy Duck artwork for the splash of color!
Photos by Arc Photography
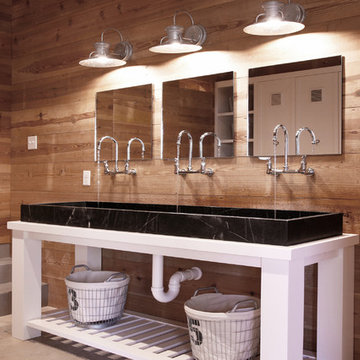
Photo of a contemporary kids bathroom in Atlanta with a trough sink and open cabinets.
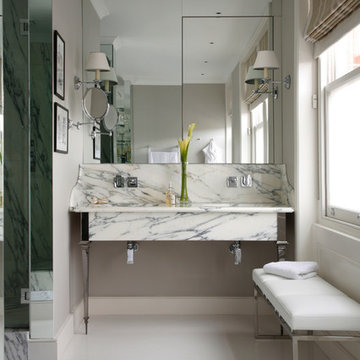
Alison Hammond
Design ideas for a transitional bathroom in Dorset with a trough sink, marble benchtops and marble.
Design ideas for a transitional bathroom in Dorset with a trough sink, marble benchtops and marble.
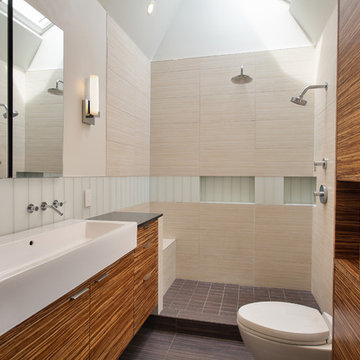
photo: Tyler Chartier
Inspiration for a contemporary bathroom in San Francisco with a trough sink, medium wood cabinets and flat-panel cabinets.
Inspiration for a contemporary bathroom in San Francisco with a trough sink, medium wood cabinets and flat-panel cabinets.
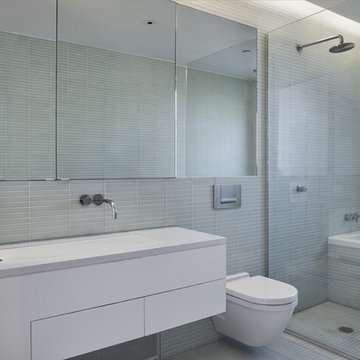
Contemporary glass tile bathroom
Contemporary bathroom in New York with a trough sink and glass tile.
Contemporary bathroom in New York with a trough sink and glass tile.
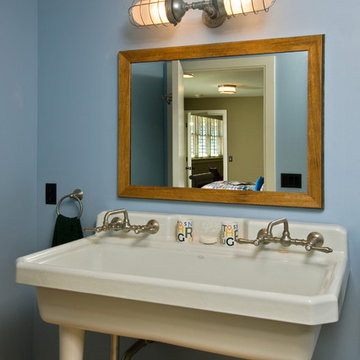
A European-California influenced Custom Home sits on a hill side with an incredible sunset view of Saratoga Lake. This exterior is finished with reclaimed Cypress, Stucco and Stone. While inside, the gourmet kitchen, dining and living areas, custom office/lounge and Witt designed and built yoga studio create a perfect space for entertaining and relaxation. Nestle in the sun soaked veranda or unwind in the spa-like master bath; this home has it all. Photos by Randall Perry Photography.
Bathroom Design Ideas with a Trough Sink
1

