Bathroom Design Ideas with a Trough Sink
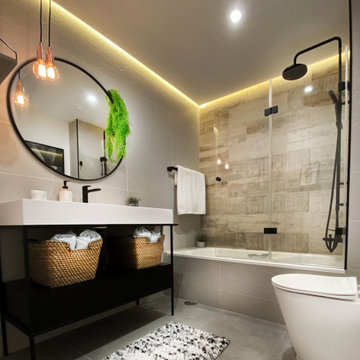
Cuarto de baño moderno con toques industriales en mobiliario e iluminación. Elementos metálicos en negro.
Design ideas for a small modern 3/4 bathroom in Madrid with white cabinets, an alcove tub, a wall-mount toilet, gray tile, porcelain floors, a trough sink, grey floor, a single vanity and a freestanding vanity.
Design ideas for a small modern 3/4 bathroom in Madrid with white cabinets, an alcove tub, a wall-mount toilet, gray tile, porcelain floors, a trough sink, grey floor, a single vanity and a freestanding vanity.
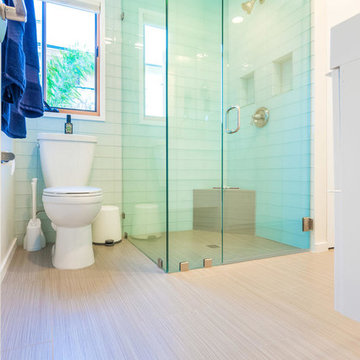
We needed to fit a lot in this bathroom: a double vanity, washer dryer, storage closet, and comfortable shower. Mission accomplished!
Photo of a small beach style bathroom in San Diego with a corner shower, blue tile, glass tile, white walls and a trough sink.
Photo of a small beach style bathroom in San Diego with a corner shower, blue tile, glass tile, white walls and a trough sink.
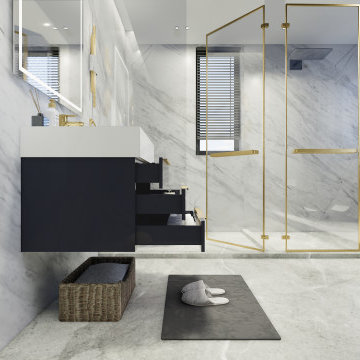
23.5″ W x 19.75″ D x 36″ H
• 3 drawers and 2 shelves
• Aluminum alloy frame
• MDF cabinet
• Reinforced acrylic sink top
• Fully assembled for easy installation
• Scratch, stain, and bacteria resistant surface
• Integrated European soft-closing hardware
• Multi stage finish to ensure durability and quality
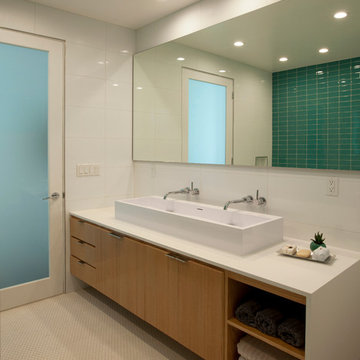
Undine Prohl
Design ideas for a mid-sized contemporary master bathroom in Los Angeles with flat-panel cabinets, medium wood cabinets, an undermount tub, a curbless shower, a two-piece toilet, white tile, ceramic tile, white walls, ceramic floors, a trough sink and engineered quartz benchtops.
Design ideas for a mid-sized contemporary master bathroom in Los Angeles with flat-panel cabinets, medium wood cabinets, an undermount tub, a curbless shower, a two-piece toilet, white tile, ceramic tile, white walls, ceramic floors, a trough sink and engineered quartz benchtops.
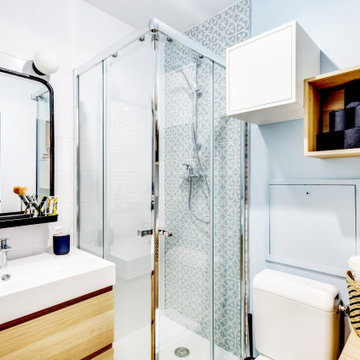
La salle de bain vieillotte s'est transformée en un havre de douceur et de fraicheur. Un grès cérame imitation carreau de ciment a été posé sur le mur de la douche pour apporter du cachet. Le mur juxtaposé a été peint dans une teinte vert d'eau qui rappelle la faience, ce qui permet de faire ressortir les éléments muraux.
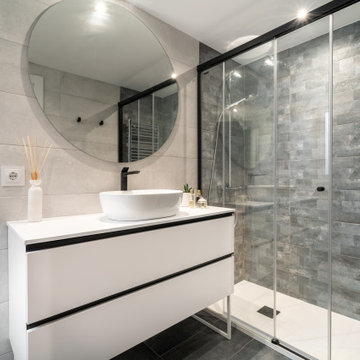
Inspiration for a mid-sized scandinavian 3/4 wet room bathroom in Other with flat-panel cabinets, white cabinets, a one-piece toilet, gray tile, ceramic tile, grey walls, ceramic floors, a trough sink, solid surface benchtops, grey floor, a sliding shower screen, white benchtops, a single vanity and a floating vanity.
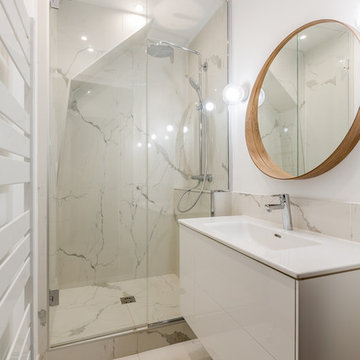
Delphine Queme
This is an example of a small contemporary master bathroom in Paris with a curbless shower, white tile, marble, white walls, marble floors, a trough sink, a hinged shower door and white benchtops.
This is an example of a small contemporary master bathroom in Paris with a curbless shower, white tile, marble, white walls, marble floors, a trough sink, a hinged shower door and white benchtops.
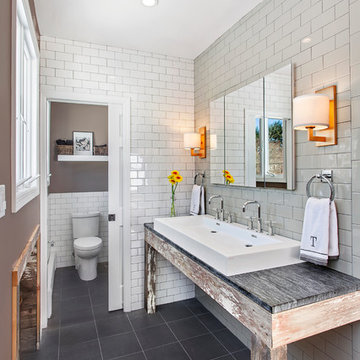
Photos by John Porcheddu
Photo of a mid-sized country master bathroom in New York with a trough sink, distressed cabinets, soapstone benchtops, white tile, subway tile, grey walls, porcelain floors and a two-piece toilet.
Photo of a mid-sized country master bathroom in New York with a trough sink, distressed cabinets, soapstone benchtops, white tile, subway tile, grey walls, porcelain floors and a two-piece toilet.
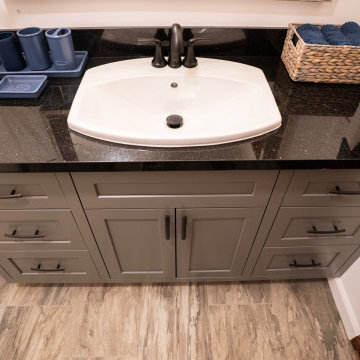
Design ideas for a mid-sized industrial master bathroom in San Francisco with shaker cabinets, grey cabinets, an alcove shower, a two-piece toilet, black tile, ceramic tile, white walls, ceramic floors, a trough sink, engineered quartz benchtops, grey floor, a hinged shower door, black benchtops, a niche, a single vanity and a built-in vanity.
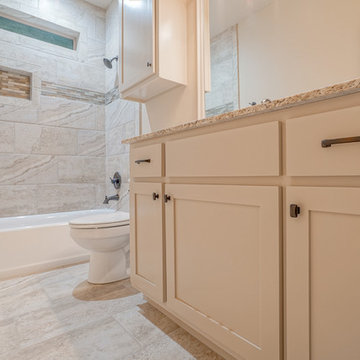
Design ideas for a mid-sized transitional kids bathroom in Other with flat-panel cabinets, white cabinets, a shower/bathtub combo, beige tile, grey walls, a trough sink, granite benchtops, grey floor and a shower curtain.
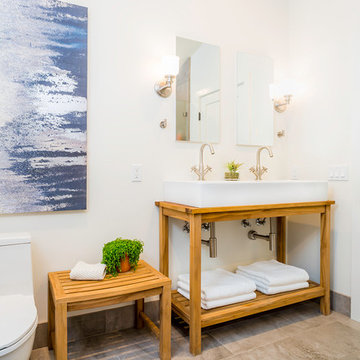
Opting for an efficient design that allowed for openness and functionality while still reflecting spa-like and sustainable choices, these homeowners created a soothing primary retreat within a small space.
Photographer: Clarified Studios
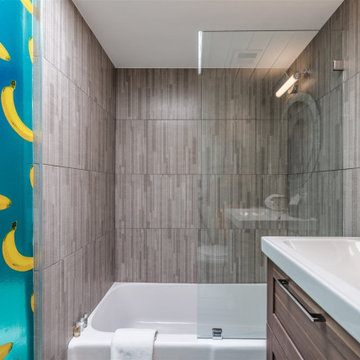
Each bathroom has a different scent wallpaper. Yes, Scratch and sniff wallpapers.
Bananas in the guest bath and cherries in the master! So much fun!
This is an example of a small midcentury bathroom in Los Angeles with shaker cabinets, medium wood cabinets, a drop-in tub, a shower/bathtub combo, a two-piece toilet, gray tile, porcelain tile, grey walls, porcelain floors, a trough sink, engineered quartz benchtops, grey floor, an open shower, white benchtops, a single vanity and a floating vanity.
This is an example of a small midcentury bathroom in Los Angeles with shaker cabinets, medium wood cabinets, a drop-in tub, a shower/bathtub combo, a two-piece toilet, gray tile, porcelain tile, grey walls, porcelain floors, a trough sink, engineered quartz benchtops, grey floor, an open shower, white benchtops, a single vanity and a floating vanity.
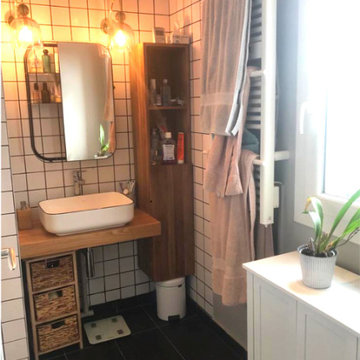
Mes clients ont eu besoin de moi pour modifier une salle de douche en salle de bain. Le sol en carrelage noir ne devait pas être changé. Je les ai aidés à trouver une ambiance avec différents mood boards. Une fois l'ambiance choisie, je leur ai fait une planche matériaux, une planche shopping et je les ai mis en relation avec une entreprise spécialisée dans les rénovations de salle de bains. Le résultats est à la fois plus moderne, avec ces petits carreaux blancs au joint noir, et plus chaleureux avec les touches de bois naturel. Et surtout ils ont maintenant une baignoire pour le plus grand plaisir de toute la famille.
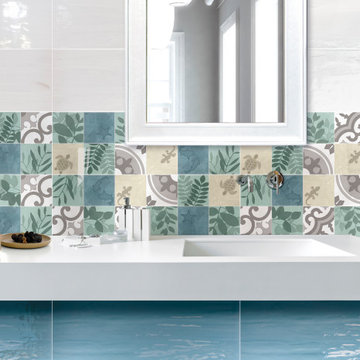
Design ideas for a small mediterranean 3/4 bathroom in Other with white tile, ceramic tile, a trough sink, solid surface benchtops, white benchtops and a single vanity.
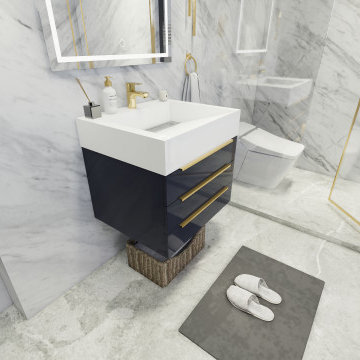
23.5″ W x 19.75″ D x 36″ H
• 3 drawers and 2 shelves
• Aluminum alloy frame
• MDF cabinet
• Reinforced acrylic sink top
• Fully assembled for easy installation
• Scratch, stain, and bacteria resistant surface
• Integrated European soft-closing hardware
• Multi stage finish to ensure durability and quality
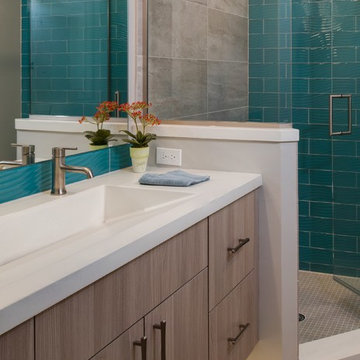
Inspiration for a mid-sized midcentury bathroom with flat-panel cabinets, medium wood cabinets, a corner shower, blue tile, glass tile, grey walls, porcelain floors, a trough sink and concrete benchtops.
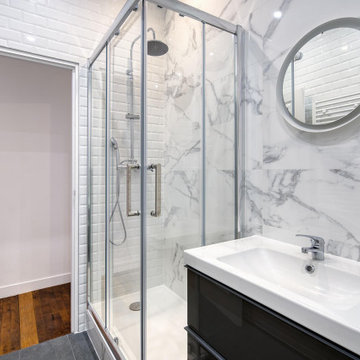
Avant travaux : Appartement vétuste de 65m² environ à diviser pour mise en location de deux logements.
Après travaux : Création de deux appartements T2 neufs. Seul le parquet massif ancien a été conservé.
Budget total (travaux, cuisines, mobilier, etc...) : ~ 70 000€
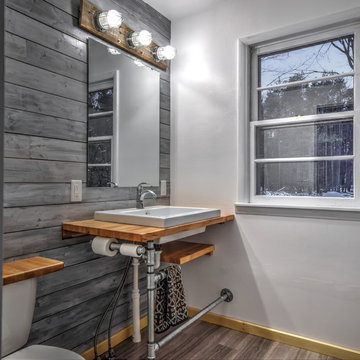
Megan Sharp
This is an example of a mid-sized country bathroom in Grand Rapids with a trough sink and wood benchtops.
This is an example of a mid-sized country bathroom in Grand Rapids with a trough sink and wood benchtops.
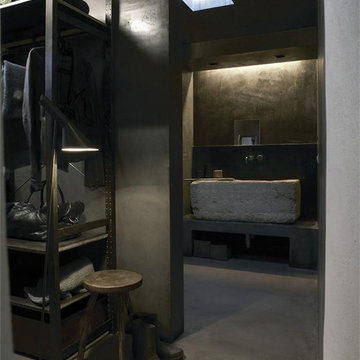
Image by 'Ancient Surfaces'
Product name: Antique Stone sink in Modern Powder Room.
Contacts: (212) 461-0245
Email: Sales@ancientsurfaces.com
Website: www.AncientSurfaces.com
Those are the crème de la crème of ancient marble and stone sinks. Their composition, textures and subject are unique. If you want to own a fine sink that is both functional and art historic for your master bath, powder or kitchen look no further.
Those sinks would have been a badge of honor in any grand architect or master designer's house. The likes of Wallace Neff, Addison Mizner or Michael Taylor would have designed an entire room or even a house around them...
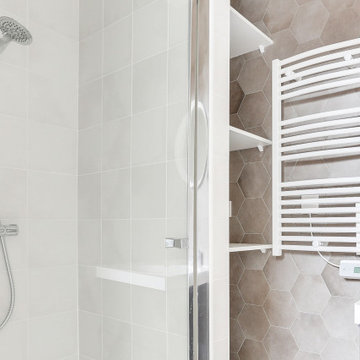
Pour ce projet la conception à été totale, les combles de cet immeuble des années 60 n'avaient jamais été habités. Nous avons pu y implanter deux spacieux appartements de type 2 en y optimisant l'agencement des pièces mansardés.
Tout le potentiel et le charme de cet espace à été révélé grâce aux poutres de la charpente, laissées apparentes après avoir été soigneusement rénovées.
Bathroom Design Ideas with a Trough Sink
1