Bathroom Design Ideas with a Two-piece Toilet and a Trough Sink

Transitional master bathroom in Sydney with white cabinets, a freestanding tub, an alcove shower, a two-piece toilet, white tile, marble, white walls, medium hardwood floors, a trough sink, marble benchtops, brown floor, a hinged shower door, white benchtops, an enclosed toilet, a double vanity and a floating vanity.
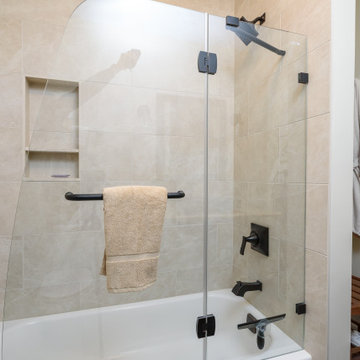
Small transitional 3/4 bathroom in DC Metro with flat-panel cabinets, dark wood cabinets, a two-piece toilet, white walls, a trough sink, beige benchtops, a single vanity and a freestanding vanity.
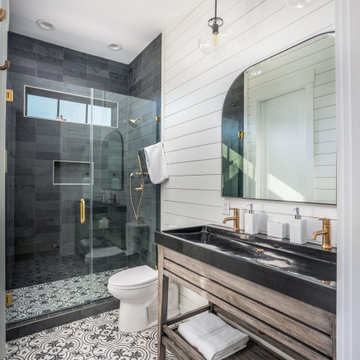
Photo of a large transitional 3/4 bathroom in Charleston with open cabinets, medium wood cabinets, an alcove shower, a two-piece toilet, gray tile, white walls, a trough sink, multi-coloured floor, a hinged shower door, black benchtops, a niche, a single vanity, a built-in vanity and planked wall panelling.
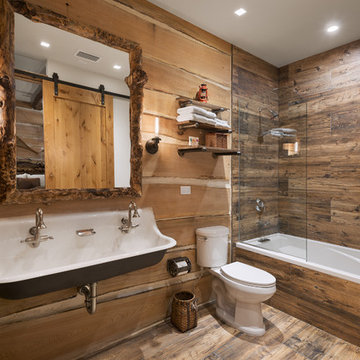
Country 3/4 bathroom in Orlando with a shower/bathtub combo, a two-piece toilet, brown walls, a trough sink, brown floor, an open shower and an alcove tub.
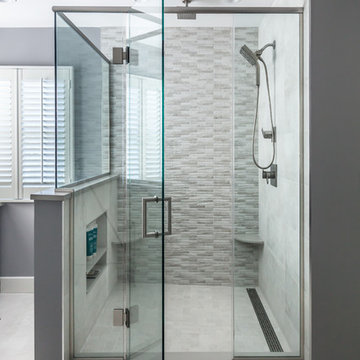
Textured tile shower has a linear drain and a rainhead with a hand held, in addition to a shower niche and 2 benches for a relaxing shower experience.
Photos by Chris Veith
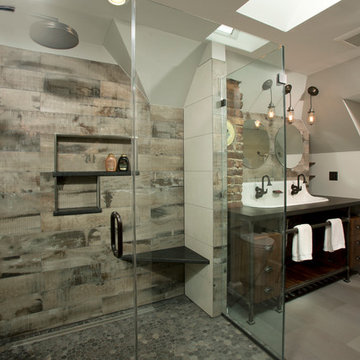
Photo of a large industrial master bathroom in DC Metro with a trough sink, open cabinets, dark wood cabinets, engineered quartz benchtops, a corner shower, a two-piece toilet, gray tile, porcelain tile, porcelain floors and grey walls.

Main bathroom for the home is breathtaking with it's floor to ceiling terracotta hand-pressed tiles on the shower wall. walk around shower panel, brushed brass fittings and fixtures and then there's the arched mirrors and floating vanity in warm timber. Just stunning.
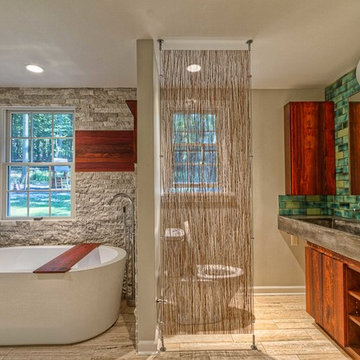
Robert Schwerdt
This is an example of a large midcentury 3/4 bathroom in Other with a freestanding tub, a trough sink, flat-panel cabinets, dark wood cabinets, concrete benchtops, green tile, beige walls, a two-piece toilet, porcelain floors, beige floor, a corner shower, an open shower and cement tile.
This is an example of a large midcentury 3/4 bathroom in Other with a freestanding tub, a trough sink, flat-panel cabinets, dark wood cabinets, concrete benchtops, green tile, beige walls, a two-piece toilet, porcelain floors, beige floor, a corner shower, an open shower and cement tile.
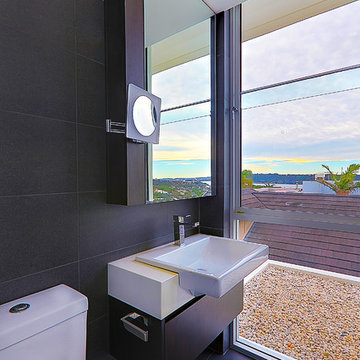
Impala just completed this stunning kitchen! The brief was to design a kitchen with warmth and impressive textures to suit the house which spanned over four levels. The design needed to allow for casual eating in the kitchen, ample preparation and storage areas. Utilitarian bench tops were selected for the preparation zones on the island and adjacent to the cooktop. A thick recycled timber slab was installed for the lowered eating zone and a stunning transparent marble for the splashback and display niche. Joinery was manufactured from timber veneer and polyurethane. Critical to the modern, sleek design was that the kitchen had minimum handles. Two handles were used on the larger doors for the fridge and lift-up cabinet which concealed the microwave. To balance the design, decorative timber panels were installed on the ceiling over the island. As storage was also a priority, a walk in pantry was installed which can be accessed at the far left by pushing a timber veneer panel.

Design ideas for an industrial master bathroom in New York with a drop-in tub, a shower/bathtub combo, a two-piece toilet, white tile, porcelain tile, white walls, porcelain floors, a trough sink, concrete benchtops, black floor, an open shower, white benchtops, a niche, a single vanity and a freestanding vanity.
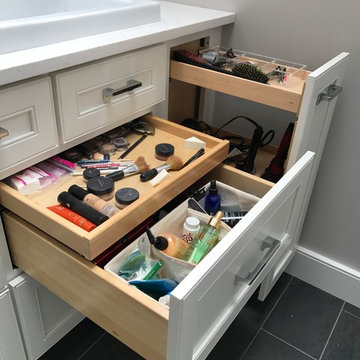
Very well thought out vanity layout to maximize the functionality of this space. This two faucet, 1 drain trough sink was very carefully planned and located to ensure EVERY drawer is functional. The only drawer that had to be cut shorter is the top center, but is still functional. There are even pull outs.
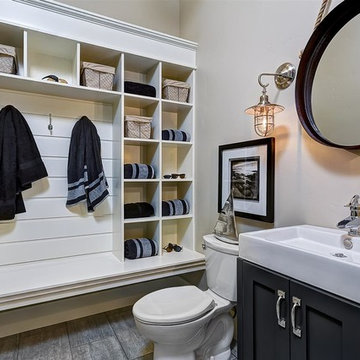
Doug Petersen Photography
Inspiration for a mid-sized traditional 3/4 bathroom in Boise with shaker cabinets, black cabinets, grey walls, a two-piece toilet, gray tile, porcelain tile, porcelain floors and a trough sink.
Inspiration for a mid-sized traditional 3/4 bathroom in Boise with shaker cabinets, black cabinets, grey walls, a two-piece toilet, gray tile, porcelain tile, porcelain floors and a trough sink.
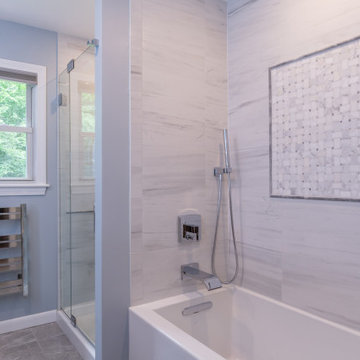
This contemporary bathroom combines upscale finishes with traditional patterns and materials. It’s neutral color scheme of gray and white and touches of pale blue create a serene space. The 60” vanity in a rich, cherry finish is topped with River Blue Leather Granite and a double vessel sink with open waterway Chrome faucets. It has not one, but two bathing areas – both a shower and separate tub. The walk-in shower features elegant tile work with Mayfair Suave Bianco walls and Turkish gray pencil along with a stunning niche feature-area in Carrera Bella Pearl Basketweave tile. The Kohler Hydrorail with rain head and glass door complete this well-appointed shower. The tub repeats the design of the tile featured in the shower also with a Carrera Bella Pearl Basketweave feature area and a hand-shower completes the bathing experience. A bit of technology was included as the finishing touches to this stunning bathroom with a chrome towel warmer, Bluetooth LED fan/light, and a LED-backlit mirror.
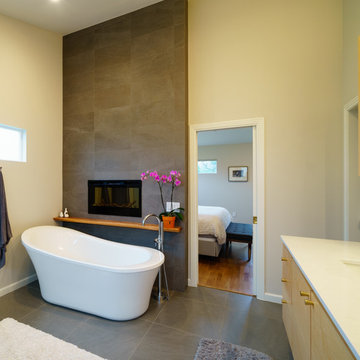
Matthew Manuel
Inspiration for a mid-sized modern master bathroom in Austin with flat-panel cabinets, light wood cabinets, a freestanding tub, a curbless shower, a two-piece toilet, white tile, stone slab, beige walls, porcelain floors, a trough sink, quartzite benchtops, grey floor, a hinged shower door and white benchtops.
Inspiration for a mid-sized modern master bathroom in Austin with flat-panel cabinets, light wood cabinets, a freestanding tub, a curbless shower, a two-piece toilet, white tile, stone slab, beige walls, porcelain floors, a trough sink, quartzite benchtops, grey floor, a hinged shower door and white benchtops.
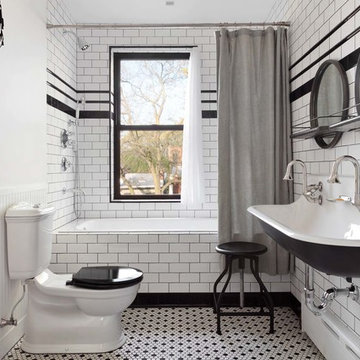
Landmarked townhouse gut renovation. Master bathroom with white wainscoting, subway tile, and black and white design.
This is an example of a mid-sized industrial master bathroom in New York with a drop-in tub, a shower/bathtub combo, a two-piece toilet, white tile, subway tile, white walls, mosaic tile floors, a trough sink, white floor and a shower curtain.
This is an example of a mid-sized industrial master bathroom in New York with a drop-in tub, a shower/bathtub combo, a two-piece toilet, white tile, subway tile, white walls, mosaic tile floors, a trough sink, white floor and a shower curtain.
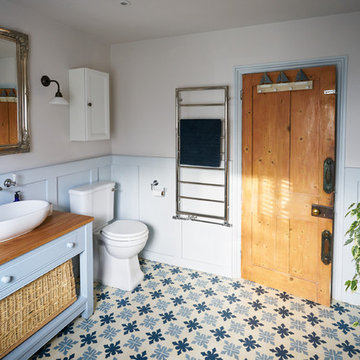
Justin Lambert
Photo of a large traditional master bathroom in Sussex with raised-panel cabinets, blue cabinets, a freestanding tub, an open shower, a two-piece toilet, gray tile, grey walls, cement tiles, a trough sink, wood benchtops, multi-coloured floor and a hinged shower door.
Photo of a large traditional master bathroom in Sussex with raised-panel cabinets, blue cabinets, a freestanding tub, an open shower, a two-piece toilet, gray tile, grey walls, cement tiles, a trough sink, wood benchtops, multi-coloured floor and a hinged shower door.
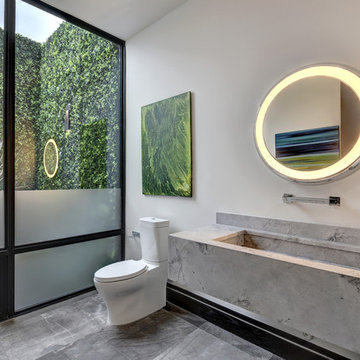
Allison Cartwright
Contemporary bathroom in Austin with white walls, a trough sink and a two-piece toilet.
Contemporary bathroom in Austin with white walls, a trough sink and a two-piece toilet.
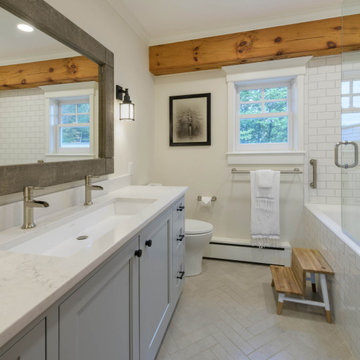
Design ideas for a large transitional 3/4 bathroom in Burlington with porcelain floors, engineered quartz benchtops, grey floor, white benchtops, a single vanity, a built-in vanity, recessed-panel cabinets, grey cabinets, an alcove tub, a shower/bathtub combo, a two-piece toilet, white tile, subway tile, beige walls, a trough sink and a hinged shower door.
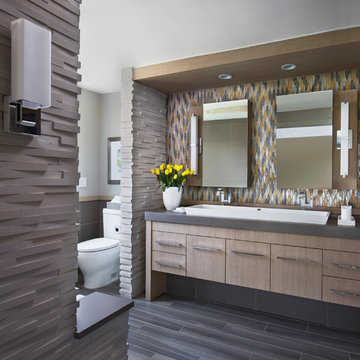
bethsingerphotographer.com
Inspiration for a contemporary master bathroom in Detroit with a trough sink, flat-panel cabinets, beige cabinets, engineered quartz benchtops, an alcove tub, a curbless shower, a two-piece toilet, multi-coloured tile, glass tile, grey walls, porcelain floors and grey benchtops.
Inspiration for a contemporary master bathroom in Detroit with a trough sink, flat-panel cabinets, beige cabinets, engineered quartz benchtops, an alcove tub, a curbless shower, a two-piece toilet, multi-coloured tile, glass tile, grey walls, porcelain floors and grey benchtops.

Photo of a mid-sized arts and crafts master bathroom in New York with a drop-in tub, a double shower, a two-piece toilet, white tile, cement tile, grey walls, wood-look tile, a trough sink, beige floor, a hinged shower door, a double vanity, a floating vanity and decorative wall panelling.
Bathroom Design Ideas with a Two-piece Toilet and a Trough Sink
1