Bathroom Design Ideas with Flat-panel Cabinets and a Two-piece Toilet
Refine by:
Budget
Sort by:Popular Today
1 - 20 of 40,402 photos
Item 1 of 3

Expansive contemporary master bathroom in Melbourne with flat-panel cabinets, light wood cabinets, a freestanding tub, an open shower, a two-piece toilet, gray tile, porcelain tile, grey walls, porcelain floors, a pedestal sink, quartzite benchtops, grey floor, an open shower, a double vanity and a floating vanity.

This is an example of a contemporary wet room bathroom in Melbourne with medium wood cabinets, a two-piece toilet, gray tile, porcelain tile, grey walls, terra-cotta floors, an undermount sink, engineered quartz benchtops, grey floor, a hinged shower door, white benchtops, a single vanity, a floating vanity and flat-panel cabinets.

This is an example of a large contemporary master bathroom in Sydney with flat-panel cabinets, grey cabinets, a freestanding tub, an open shower, a two-piece toilet, white tile, a vessel sink, an open shower, white benchtops, a niche, a double vanity and a floating vanity.

Inspiration for a contemporary bathroom in Sydney with flat-panel cabinets, medium wood cabinets, a freestanding tub, a two-piece toilet, gray tile, a vessel sink, white floor, grey benchtops, a niche, a single vanity and a floating vanity.

A stunning transformation of a small, dark and damp bathroom. The bathroom was expanded to create extra space for the homeowners and turned into a modern mediterranean masterpiece.

Inspiration for a large contemporary master bathroom in Sydney with flat-panel cabinets, medium wood cabinets, a corner tub, a shower/bathtub combo, a two-piece toilet, beige tile, subway tile, beige walls, marble floors, a pedestal sink, marble benchtops, beige floor, a hinged shower door, multi-coloured benchtops, a niche, a double vanity and a floating vanity.

Stage two of this project was to renovate the upstairs bathrooms which consisted of main bathroom, powder room, ensuite and walk in robe. A feature wall of hand made subways laid vertically and navy and grey floors harmonise with the downstairs theme. We have achieved a calming space whilst maintaining functionality and much needed storage space.

The Clients brief was to take a tired 90's style bathroom and give it some bizazz. While we have not been able to travel the last couple of years the client wanted this space to remind her or places she had been and cherished.

Large contemporary kids bathroom in Sydney with black cabinets, a drop-in tub, a shower/bathtub combo, a two-piece toilet, white tile, ceramic tile, white walls, mosaic tile floors, a vessel sink, granite benchtops, black floor, a hinged shower door, black benchtops, a single vanity, a freestanding vanity and flat-panel cabinets.

Loft Bedroom constructed to give visibility to floor to ceiling windows. Glass railing divides the staircase from the bedroom.
Photo of a mid-sized modern master bathroom in New York with flat-panel cabinets, brown cabinets, an alcove shower, a two-piece toilet, beige tile, porcelain tile, white walls, light hardwood floors, a wall-mount sink, solid surface benchtops, beige floor, a hinged shower door, white benchtops, a niche, a double vanity, a floating vanity and coffered.
Photo of a mid-sized modern master bathroom in New York with flat-panel cabinets, brown cabinets, an alcove shower, a two-piece toilet, beige tile, porcelain tile, white walls, light hardwood floors, a wall-mount sink, solid surface benchtops, beige floor, a hinged shower door, white benchtops, a niche, a double vanity, a floating vanity and coffered.

Accessibility is something to keep in mind for those visiting your home. We designed this guest bath with a zero-entry shower and wide door openings. Since this home's side sits against one of Savannah's ubiquitous lanes, we added a skylight instead of a side window, which allows for natural light and complete privacy. Now the room is spacious and bathed in light. | Photography by Atlantic Archives

Design ideas for a small modern 3/4 bathroom in Denver with flat-panel cabinets, light wood cabinets, an alcove shower, a two-piece toilet, gray tile, ceramic tile, white walls, cement tiles, an undermount sink, engineered quartz benchtops, a sliding shower screen, white benchtops, a single vanity and a floating vanity.
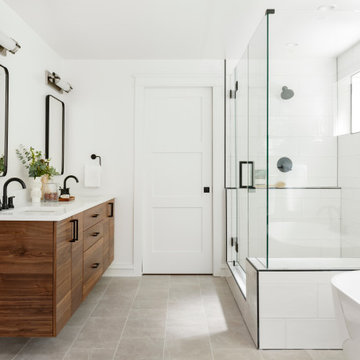
While the majority of APD designs are created to meet the specific and unique needs of the client, this whole home remodel was completed in partnership with Black Sheep Construction as a high end house flip. From space planning to cabinet design, finishes to fixtures, appliances to plumbing, cabinet finish to hardware, paint to stone, siding to roofing; Amy created a design plan within the contractor’s remodel budget focusing on the details that would be important to the future home owner. What was a single story house that had fallen out of repair became a stunning Pacific Northwest modern lodge nestled in the woods!
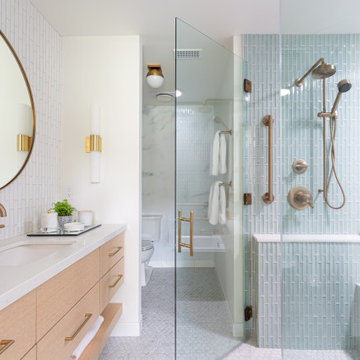
Complete remodel with safe, aging-in-place features and hotel style in the main bathroom.
Inspiration for a small contemporary master bathroom in Los Angeles with flat-panel cabinets, light wood cabinets, an alcove tub, a curbless shower, a two-piece toilet, blue tile, ceramic floors, an undermount sink, engineered quartz benchtops, white floor, a hinged shower door, white benchtops, an enclosed toilet, a single vanity, glass tile and a floating vanity.
Inspiration for a small contemporary master bathroom in Los Angeles with flat-panel cabinets, light wood cabinets, an alcove tub, a curbless shower, a two-piece toilet, blue tile, ceramic floors, an undermount sink, engineered quartz benchtops, white floor, a hinged shower door, white benchtops, an enclosed toilet, a single vanity, glass tile and a floating vanity.
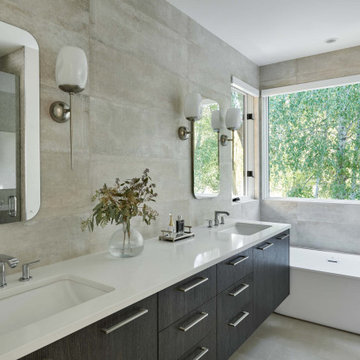
Design ideas for a mid-sized contemporary master bathroom in Denver with flat-panel cabinets, dark wood cabinets, a freestanding tub, a two-piece toilet, gray tile, cement tile, grey walls, cement tiles, an undermount sink, engineered quartz benchtops, grey floor, white benchtops and a double vanity.
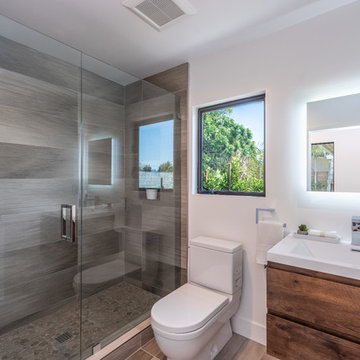
Full guest bathroom at our Wrightwood Residence in Studio City, CA features large shower, contemporary vanity, lighted mirror with views to the san fernando valley.
Located in Wrightwood Estates, Levi Construction’s latest residency is a two-story mid-century modern home that was re-imagined and extensively remodeled with a designer’s eye for detail, beauty and function. Beautifully positioned on a 9,600-square-foot lot with approximately 3,000 square feet of perfectly-lighted interior space. The open floorplan includes a great room with vaulted ceilings, gorgeous chef’s kitchen featuring Viking appliances, a smart WiFi refrigerator, and high-tech, smart home technology throughout. There are a total of 5 bedrooms and 4 bathrooms. On the first floor there are three large bedrooms, three bathrooms and a maid’s room with separate entrance. A custom walk-in closet and amazing bathroom complete the master retreat. The second floor has another large bedroom and bathroom with gorgeous views to the valley. The backyard area is an entertainer’s dream featuring a grassy lawn, covered patio, outdoor kitchen, dining pavilion, seating area with contemporary fire pit and an elevated deck to enjoy the beautiful mountain view.
Project designed and built by
Levi Construction
http://www.leviconstruction.com/
Levi Construction is specialized in designing and building custom homes, room additions, and complete home remodels. Contact us today for a quote.
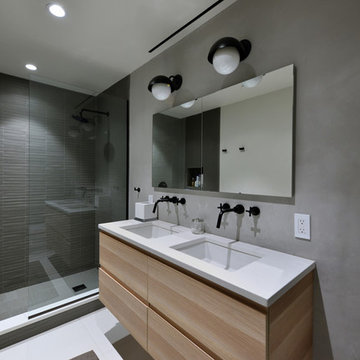
Design ideas for a mid-sized modern 3/4 bathroom in New York with flat-panel cabinets, light wood cabinets, an alcove shower, a two-piece toilet, gray tile, porcelain tile, grey walls, porcelain floors, an undermount sink, solid surface benchtops, white floor and an open shower.
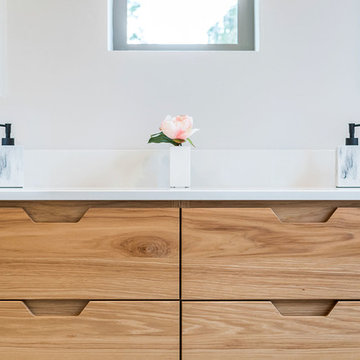
KuDa Photography
Design ideas for a large modern master bathroom in Other with flat-panel cabinets, medium wood cabinets, a freestanding tub, an alcove shower, a two-piece toilet, multi-coloured tile, porcelain tile, grey walls, porcelain floors, an undermount sink, engineered quartz benchtops, grey floor and a hinged shower door.
Design ideas for a large modern master bathroom in Other with flat-panel cabinets, medium wood cabinets, a freestanding tub, an alcove shower, a two-piece toilet, multi-coloured tile, porcelain tile, grey walls, porcelain floors, an undermount sink, engineered quartz benchtops, grey floor and a hinged shower door.
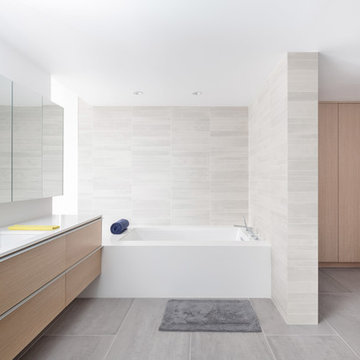
Brandon Shigeta
Photo of a large modern master bathroom in Los Angeles with an undermount sink, flat-panel cabinets, light wood cabinets, engineered quartz benchtops, an undermount tub, an alcove shower, gray tile, porcelain tile, white walls, porcelain floors and a two-piece toilet.
Photo of a large modern master bathroom in Los Angeles with an undermount sink, flat-panel cabinets, light wood cabinets, engineered quartz benchtops, an undermount tub, an alcove shower, gray tile, porcelain tile, white walls, porcelain floors and a two-piece toilet.
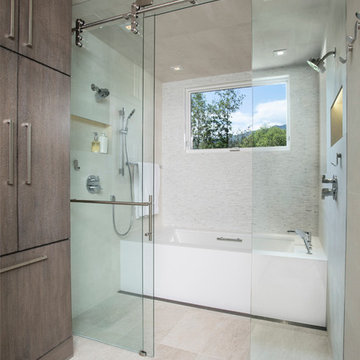
This is an example of a large contemporary master bathroom in Denver with flat-panel cabinets, a curbless shower, an integrated sink, medium wood cabinets, a two-piece toilet, white tile, matchstick tile, white walls, an alcove tub, limestone floors, beige floor and a sliding shower screen.
Bathroom Design Ideas with Flat-panel Cabinets and a Two-piece Toilet
1