Bathroom Design Ideas with a Two-piece Toilet and Light Hardwood Floors
Refine by:
Budget
Sort by:Popular Today
1 - 20 of 2,343 photos
Item 1 of 3
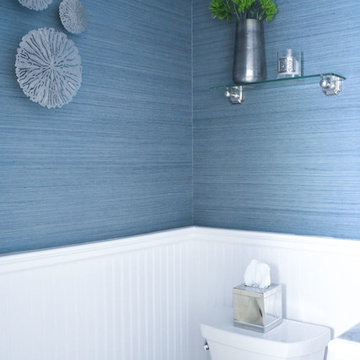
This is an example of a small transitional 3/4 bathroom in Philadelphia with furniture-like cabinets, grey cabinets, a two-piece toilet, white tile, blue walls, light hardwood floors, an undermount sink, marble benchtops, brown floor and white benchtops.

Questo bagno dallo stile minimal è caratterizzato da linee essensiali e pulite. Parquet in legno di rovere, mobile bagno dello stesso materiale, lavabo integrato e specchio rotondo per addolcire le linee decise del rivestimento color petrolio della doccia e dei sanitari.
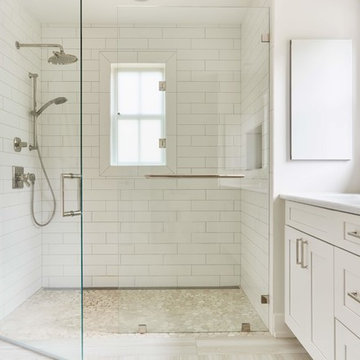
Large country master bathroom in Richmond with shaker cabinets, white cabinets, an alcove shower, a two-piece toilet, white tile, mosaic tile, white walls, light hardwood floors, an undermount sink, quartzite benchtops, beige floor, a hinged shower door and white benchtops.
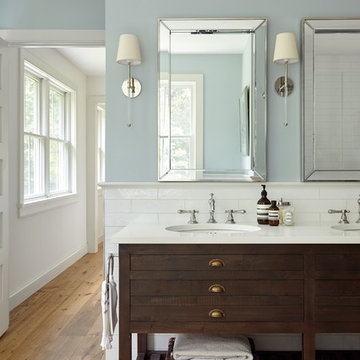
Master bathroom with handmade glazed ceramic tile and wood console vanity. View to pass-through walk-in master closet. Photo by Kyle Born.
Photo of a mid-sized country master bathroom in Philadelphia with distressed cabinets, a freestanding tub, a two-piece toilet, white tile, ceramic tile, blue walls, light hardwood floors, an undermount sink, marble benchtops, brown floor, a hinged shower door and flat-panel cabinets.
Photo of a mid-sized country master bathroom in Philadelphia with distressed cabinets, a freestanding tub, a two-piece toilet, white tile, ceramic tile, blue walls, light hardwood floors, an undermount sink, marble benchtops, brown floor, a hinged shower door and flat-panel cabinets.
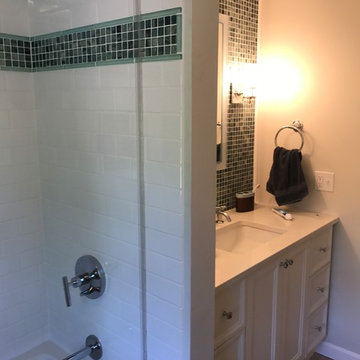
Design ideas for a mid-sized contemporary kids bathroom in Providence with recessed-panel cabinets, white cabinets, an alcove tub, a shower/bathtub combo, a two-piece toilet, blue tile, green tile, mosaic tile, white walls, light hardwood floors, an undermount sink, solid surface benchtops, beige floor and a sliding shower screen.
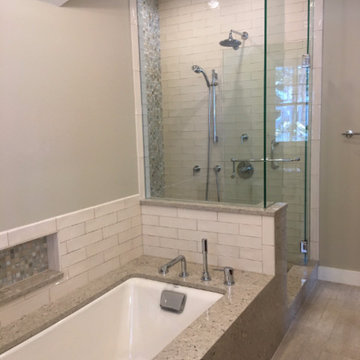
Photo of a mid-sized transitional master bathroom in Portland Maine with an undermount tub, an alcove shower, a two-piece toilet, beige tile, porcelain tile, beige walls, light hardwood floors, beige floor and a hinged shower door.
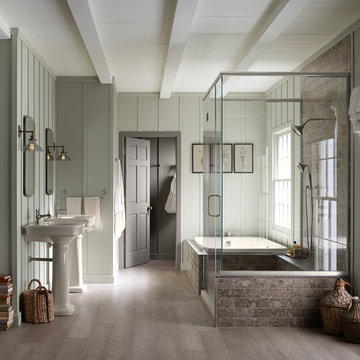
Paneled walls in Benjamin Moore's Iceberg 2122-50 reflect in the mirrored flecks of the Silestone® White Platinum backsplash while the high-arching Polished Chrome faucet accentuates the kitchen's effortless beauty. A classic, creamy vintage-style sink and refreshed antiques add an eclectic allure to the otherwise simple aesthetic.
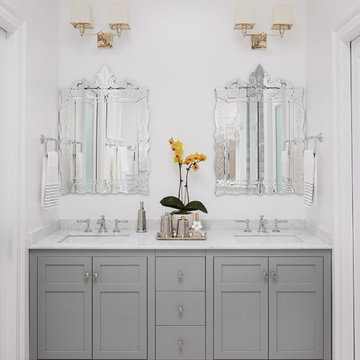
Design ideas for a mid-sized transitional master bathroom in Chicago with beaded inset cabinets, white cabinets, a freestanding tub, an alcove shower, a two-piece toilet, white tile, marble, white walls, light hardwood floors, an undermount sink, marble benchtops, beige floor and a hinged shower door.
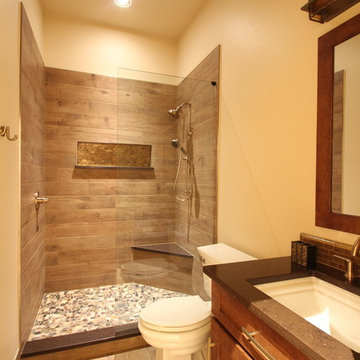
Photo of a mid-sized country 3/4 bathroom in Phoenix with shaker cabinets, medium wood cabinets, an alcove shower, a two-piece toilet, brown tile, ceramic tile, beige walls, light hardwood floors, an undermount sink, solid surface benchtops, brown floor, an open shower and brown benchtops.
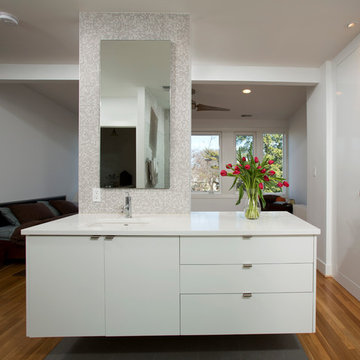
Greg Hadley Photography
Project Overview: This full house remodel included two and a half bathrooms, a master suite, kitchen, and exterior. On the initial visit to this Mt. Pleasant row-house in Washington DC, the clients expressed several goals to us. Our job was to convert the basement apartment into a guest suite, re-work the first floor kitchen, dining, and powder bathroom, and re-do the master suite to include a new bathroom. Like many Washington DC Row houses, the rear part of the house was cobbled together in a series of poor renovations. Between the two of them, the original brick rear wall and the load-bearing center wall split the rear of the house into three small rooms on each floor. Not only was the layout poor, but the rear part of the house was falling apart, breezy with no insulation, and poorly constructed.
Design and Layout: One of the reasons the clients hired Four Brothers as their design-build remodeling contractor was that they liked the designs in our remodeling portfolio. We entered the design phase with clear guidance from the clients – create an open floor plan. This was true for the basement, where we removed all walls creating a completely open space with the exception of a small water closet. This serves as a guest suite, where long-term visitors can stay with a sense of privacy. It has it’s own bathroom and kitchenette, as well as closets and a sleeping area. The design called for completely removing and re-building the rear of the house. This allowed us to take down the original rear brick wall and interior walls on the first and second floors. The first floor has the kitchen in the center of the house, with one tall wall of cabinetry and a kitchen island with seating in the center. A powder bathroom is on the other side of the house. The dining room moved to the rear of the house, with large doors opening onto a new deck. Also in the back, a floating staircase leads to a rear entrance. On the second floor, the entire back of the house was turned onto a master suite. One closet contains a washer and dryer. Clothes storage is in custom fabricated wardrobes, which flank an open concept bathroom. The bed area is in the back, with large windows across the whole rear of the house. The exterior was finished with a paneled rain-screen.
Style and Finishes: In all areas of the house, the clients chose contemporary finishes. The basement has more of an industrial look, with commercial light fixtures, exposed brick, open ceiling joists, and a stained concrete floor. Floating oak stairs lead from the back door to the kitchen/dining area, with a white bookshelf acting as the safety barrier at the stairs. The kitchen features white cabinets, and a white countertop, with a waterfall edge on the island. The original oak floors provide a warm background throughout. The second floor master suite bathroom is a uniform mosaic tile, and white wardrobes match a white vanity.
Construction and Final Product: This remodeling project had a very specific timeline, as the homeowners had rented a house to live in for six months. This meant that we had to work very quickly and efficiently, juggling the schedule to keep things moving. As is often the case in Washington DC, permitting took longer than expected. Winter weather played a role as well, forcing us to make up lost time in the last few months. By re-building a good portion of the house, we managed to include significant energy upgrades, with a well-insulated building envelope, and efficient heating and cooling system.
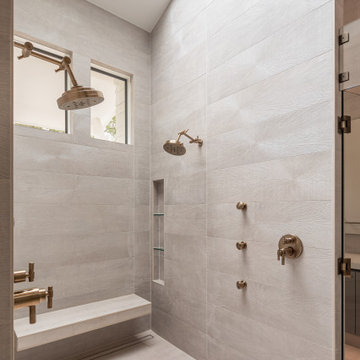
Brizo plumbing
Mir Mosaics Tile
Sky light Sierra Pacific Windows
Design ideas for an expansive modern master bathroom in Charleston with open cabinets, grey cabinets, a curbless shower, a two-piece toilet, gray tile, porcelain tile, grey walls, light hardwood floors, a wall-mount sink, concrete benchtops, brown floor, grey benchtops, a single vanity, a floating vanity, vaulted and wallpaper.
Design ideas for an expansive modern master bathroom in Charleston with open cabinets, grey cabinets, a curbless shower, a two-piece toilet, gray tile, porcelain tile, grey walls, light hardwood floors, a wall-mount sink, concrete benchtops, brown floor, grey benchtops, a single vanity, a floating vanity, vaulted and wallpaper.
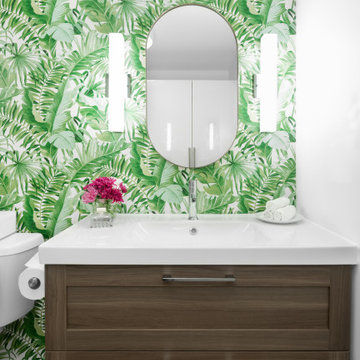
Large transitional master bathroom in Toronto with flat-panel cabinets, white cabinets, a corner shower, a two-piece toilet, white tile, porcelain tile, white walls, light hardwood floors, an integrated sink, engineered quartz benchtops, beige floor, a hinged shower door and white benchtops.
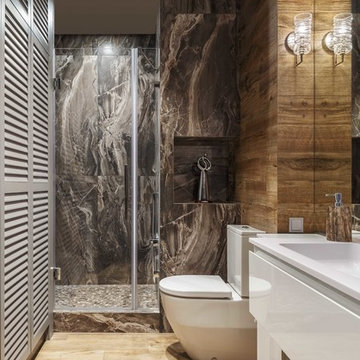
Сергей Красюк
This is an example of a contemporary 3/4 bathroom in Moscow with flat-panel cabinets, white cabinets, a two-piece toilet, brown tile, an integrated sink, brown floor, white benchtops, a corner shower, grey walls and light hardwood floors.
This is an example of a contemporary 3/4 bathroom in Moscow with flat-panel cabinets, white cabinets, a two-piece toilet, brown tile, an integrated sink, brown floor, white benchtops, a corner shower, grey walls and light hardwood floors.
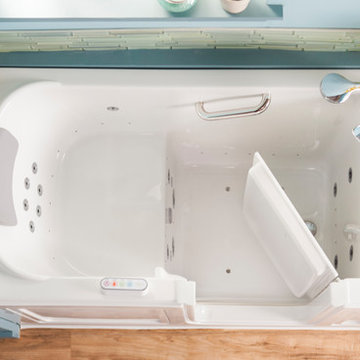
Our goal is to make customers feel independent and safe in the comfort of their own homes at every stage of life. Through our innovative walk-in tub designs, we strive to improve the quality of life for our customers by providing an accessible, secure way for people to bathe.
In addition to our unique therapeutic features, every American Standard walk-in tub includes safety and functionality benefits to fit the needs of people with limited mobility.
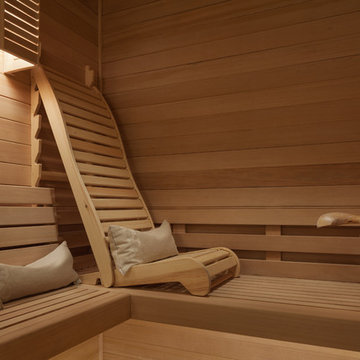
Woodside, CA spa-sauna project is one of our favorites. From the very first moment we realized that meeting customers expectations would be very challenging due to limited timeline but worth of trying at the same time. It was one of the most intense projects which also was full of excitement as we were sure that final results would be exquisite and would make everyone happy.
This sauna was designed and built from the ground up by TBS Construction's team. Goal was creating luxury spa like sauna which would be a personal in-house getaway for relaxation. Result is exceptional. We managed to meet the timeline, deliver quality and make homeowner happy.
TBS Construction is proud being a creator of Atherton Luxury Spa-Sauna.
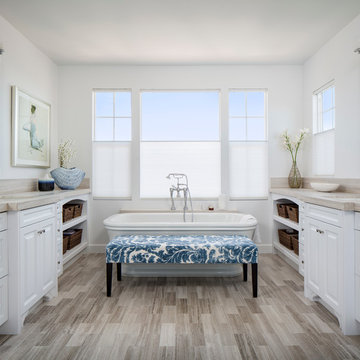
Photo cred: Chipper Hatter
Inspiration for a large beach style master bathroom in San Francisco with raised-panel cabinets, white cabinets, a freestanding tub, gray tile, porcelain tile, white walls, an undermount sink, wood benchtops, a two-piece toilet, light hardwood floors and beige benchtops.
Inspiration for a large beach style master bathroom in San Francisco with raised-panel cabinets, white cabinets, a freestanding tub, gray tile, porcelain tile, white walls, an undermount sink, wood benchtops, a two-piece toilet, light hardwood floors and beige benchtops.
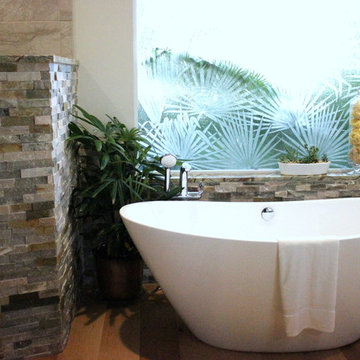
This is an example of a large tropical master bathroom in Tampa with flat-panel cabinets, dark wood cabinets, a freestanding tub, a corner shower, beige tile, brown tile, gray tile, multi-coloured tile, stone tile, grey walls, light hardwood floors, a vessel sink, granite benchtops and a two-piece toilet.
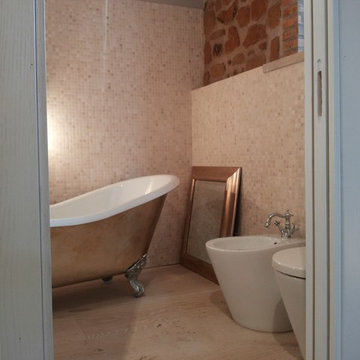
Recupero di un casale in tufo, bagno
Small contemporary master bathroom in Rome with a claw-foot tub, a two-piece toilet, beige tile, mosaic tile, light hardwood floors and a vessel sink.
Small contemporary master bathroom in Rome with a claw-foot tub, a two-piece toilet, beige tile, mosaic tile, light hardwood floors and a vessel sink.
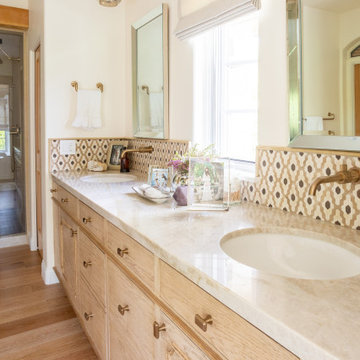
Photo of a large master bathroom in Santa Barbara with light wood cabinets, a freestanding tub, an open shower, a two-piece toilet, white tile, porcelain tile, white walls, light hardwood floors, an undermount sink, quartzite benchtops, beige floor, a hinged shower door, beige benchtops, a shower seat, a double vanity and a built-in vanity.
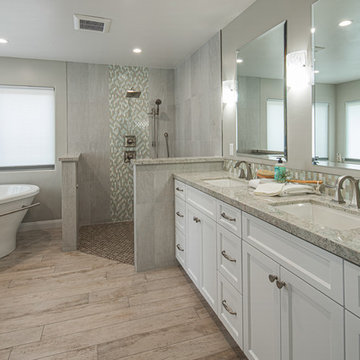
Building this addition was such a treat! We were able to create an oasis for our homeowners with a luxurious, coastal master bedroom and bathroom. This walk in shower and freestanding tub truly make the space feel like a resort getaway! The curbless entry to the shower ensures the homeowner will be able to stay in their home for years to come. The cool neutral pallet is chic, yet timeless.
Bathroom Design Ideas with a Two-piece Toilet and Light Hardwood Floors
1