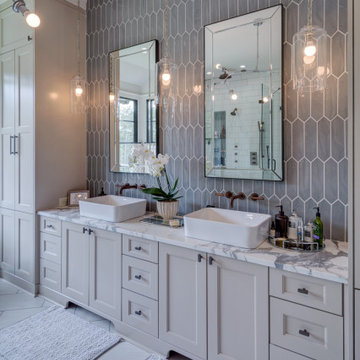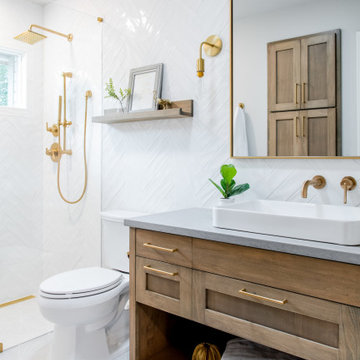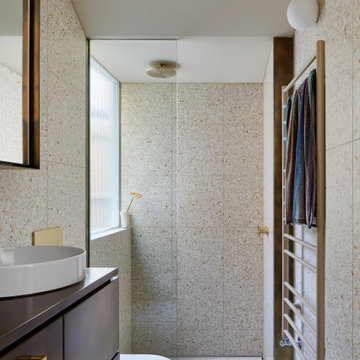Bathroom Design Ideas with a Vessel Sink and a Built-in Vanity
Refine by:
Budget
Sort by:Popular Today
1 - 20 of 4,010 photos
Item 1 of 3

The bathroom is minimalist. It has neutral tone such as white and very light grey. The texture of the mosaic tiles, marble tiles and terrazzo floor tiles create variation and interest in different surfaces.

With inspiration gathered from both historical and contemporary references, this contemporary master ensuite is truly unique.
Photo of a mid-sized contemporary master bathroom in Sunshine Coast with brown cabinets, white tile, ceramic tile, a vessel sink, engineered quartz benchtops, white benchtops, a double vanity and a built-in vanity.
Photo of a mid-sized contemporary master bathroom in Sunshine Coast with brown cabinets, white tile, ceramic tile, a vessel sink, engineered quartz benchtops, white benchtops, a double vanity and a built-in vanity.

Inspiration for a small scandinavian kids bathroom in Perth with flat-panel cabinets, light wood cabinets, a curbless shower, a one-piece toilet, green tile, mosaic tile, grey walls, porcelain floors, a vessel sink, engineered quartz benchtops, grey floor, a hinged shower door, white benchtops, a single vanity and a built-in vanity.

Inspiration for a contemporary bathroom in Melbourne with flat-panel cabinets, white cabinets, a freestanding tub, white tile, a vessel sink, grey floor, grey benchtops, a single vanity and a built-in vanity.

Photo of a mid-sized contemporary master bathroom in Brisbane with flat-panel cabinets, light wood cabinets, a double shower, white tile, porcelain tile, white walls, a vessel sink, engineered quartz benchtops, a double vanity, a built-in vanity and white benchtops.

For this knock down rebuild in the Canberra suburb of O'Connor the interior design aesethic was modern and sophisticated. A monochrome palette of marble hexagon tiles paired with soft grey tiles and black and gold tap wear have been used in this bathroom.

Photo of a mediterranean bathroom in Geelong with flat-panel cabinets, medium wood cabinets, white walls, a vessel sink, beige floor, beige benchtops, a double vanity and a built-in vanity.

Coburg Frieze is a purified design that questions what’s really needed.
The interwar property was transformed into a long-term family home that celebrates lifestyle and connection to the owners’ much-loved garden. Prioritising quality over quantity, the crafted extension adds just 25sqm of meticulously considered space to our clients’ home, honouring Dieter Rams’ enduring philosophy of “less, but better”.
We reprogrammed the original floorplan to marry each room with its best functional match – allowing an enhanced flow of the home, while liberating budget for the extension’s shared spaces. Though modestly proportioned, the new communal areas are smoothly functional, rich in materiality, and tailored to our clients’ passions. Shielding the house’s rear from harsh western sun, a covered deck creates a protected threshold space to encourage outdoor play and interaction with the garden.
This charming home is big on the little things; creating considered spaces that have a positive effect on daily life.

Inspiration for a transitional bathroom in Sydney with grey cabinets, gray tile, grey walls, a vessel sink, grey benchtops, a single vanity, a built-in vanity and wallpaper.

Contemporary wet room bathroom in Perth with a corner tub, white tile, porcelain floors, a vessel sink, engineered quartz benchtops, an open shower, a single vanity and a built-in vanity.

Our clients wanted to add on to their 1950's ranch house, but weren't sure whether to go up or out. We convinced them to go out, adding a Primary Suite addition with bathroom, walk-in closet, and spacious Bedroom with vaulted ceiling. To connect the addition with the main house, we provided plenty of light and a built-in bookshelf with detailed pendant at the end of the hall. The clients' style was decidedly peaceful, so we created a wet-room with green glass tile, a door to a small private garden, and a large fir slider door from the bedroom to a spacious deck. We also used Yakisugi siding on the exterior, adding depth and warmth to the addition. Our clients love using the tub while looking out on their private paradise!

Inspiration for a large transitional master bathroom in Atlanta with shaker cabinets, grey cabinets, ceramic tile, porcelain floors, a vessel sink, marble benchtops, white floor, multi-coloured benchtops, a double vanity, a built-in vanity and gray tile.

This is an example of a large transitional 3/4 bathroom in Austin with shaker cabinets, light wood cabinets, an alcove shower, a two-piece toilet, white tile, a vessel sink, grey floor, grey benchtops, a single vanity and a built-in vanity.

Hood House is a playful protector that respects the heritage character of Carlton North whilst celebrating purposeful change. It is a luxurious yet compact and hyper-functional home defined by an exploration of contrast: it is ornamental and restrained, subdued and lively, stately and casual, compartmental and open.
For us, it is also a project with an unusual history. This dual-natured renovation evolved through the ownership of two separate clients. Originally intended to accommodate the needs of a young family of four, we shifted gears at the eleventh hour and adapted a thoroughly resolved design solution to the needs of only two. From a young, nuclear family to a blended adult one, our design solution was put to a test of flexibility.
The result is a subtle renovation almost invisible from the street yet dramatic in its expressive qualities. An oblique view from the northwest reveals the playful zigzag of the new roof, the rippling metal hood. This is a form-making exercise that connects old to new as well as establishing spatial drama in what might otherwise have been utilitarian rooms upstairs. A simple palette of Australian hardwood timbers and white surfaces are complimented by tactile splashes of brass and rich moments of colour that reveal themselves from behind closed doors.
Our internal joke is that Hood House is like Lazarus, risen from the ashes. We’re grateful that almost six years of hard work have culminated in this beautiful, protective and playful house, and so pleased that Glenda and Alistair get to call it home.

A shower room with sink and vanity, and access from the hall, was notched out of the oversized primary bathroom. The blue 3" x 6" tile satisfied the homeowners' blue wish list item. The contrast of the blue tile and the terra cotta shower floor plus the stained crown molding has a Napa Valley vibe. The shower room is complete with a hinged glass door, a shower seat, shelves, and a handheld shower head.

Small modern bathroom in Toronto with flat-panel cabinets, light wood cabinets, an alcove tub, a shower/bathtub combo, a one-piece toilet, beige tile, porcelain tile, white walls, porcelain floors, a vessel sink, engineered quartz benchtops, beige floor, white benchtops, a single vanity and a built-in vanity.

Photo of a transitional 3/4 bathroom in Houston with shaker cabinets, medium wood cabinets, white walls, a vessel sink, engineered quartz benchtops, black floor, beige benchtops, a single vanity, a built-in vanity and planked wall panelling.

Transformed refurbished dresser turned bathroom vanity. Twin sinks, black hardware, gold/black sconces and multi toned green tile are the backdrop for this signature piece.

Inspiration for a small contemporary master bathroom in Frankfurt with a wall-mount toilet, brown walls, linoleum floors, a vessel sink, wood benchtops, grey floor, grey benchtops, a built-in vanity, wallpaper and wallpaper.

Un baño moderno actual con una amplia sensación de espacio a través de las líneas minimalista y tonos claros.
This is an example of a mid-sized industrial master bathroom in Barcelona with flat-panel cabinets, white cabinets, a drop-in tub, gray tile, grey walls, ceramic floors, a vessel sink, terrazzo benchtops, grey benchtops, a double vanity and a built-in vanity.
This is an example of a mid-sized industrial master bathroom in Barcelona with flat-panel cabinets, white cabinets, a drop-in tub, gray tile, grey walls, ceramic floors, a vessel sink, terrazzo benchtops, grey benchtops, a double vanity and a built-in vanity.
Bathroom Design Ideas with a Vessel Sink and a Built-in Vanity
1