Bathroom Design Ideas with a Vessel Sink and a Niche
Sort by:Popular Today
1 - 20 of 4,606 photos

First impression count as you enter this custom-built Horizon Homes property at Kellyville. The home opens into a stylish entryway, with soaring double height ceilings.
It’s often said that the kitchen is the heart of the home. And that’s literally true with this home. With the kitchen in the centre of the ground floor, this home provides ample formal and informal living spaces on the ground floor.
At the rear of the house, a rumpus room, living room and dining room overlooking a large alfresco kitchen and dining area make this house the perfect entertainer. It’s functional, too, with a butler’s pantry, and laundry (with outdoor access) leading off the kitchen. There’s also a mudroom – with bespoke joinery – next to the garage.
Upstairs is a mezzanine office area and four bedrooms, including a luxurious main suite with dressing room, ensuite and private balcony.
Outdoor areas were important to the owners of this knockdown rebuild. While the house is large at almost 454m2, it fills only half the block. That means there’s a generous backyard.
A central courtyard provides further outdoor space. Of course, this courtyard – as well as being a gorgeous focal point – has the added advantage of bringing light into the centre of the house.

Design ideas for a country bathroom in Sydney with white cabinets, a freestanding tub, a curbless shower, white tile, a vessel sink, grey floor, an open shower, white benchtops, a niche and a single vanity.

Photo of a mid-sized contemporary master bathroom in Central Coast with light wood cabinets, an open shower, a vessel sink, an open shower, a niche, a double vanity and a floating vanity.

Stunning bathroom designed with modern aesthetics and a focus on luxurious functionality. The standout feature in this space is the floating vanity, which adds a touch of contemporary elegance. A mirrored shaving cabinet is strategically placed above the vanity, providing ample storage and serving as a practical and stylish addition.

Contemporary bathroom in Sydney with flat-panel cabinets, light wood cabinets, a freestanding tub, gray tile, a vessel sink, grey floor, white benchtops, a niche, a single vanity, a floating vanity, vaulted and an open shower.

Inspiration for a mid-sized contemporary master bathroom in Sydney with dark wood cabinets, a corner tub, a corner shower, yellow tile, mosaic tile, yellow walls, porcelain floors, a vessel sink, solid surface benchtops, grey floor, a hinged shower door, beige benchtops, a niche, a double vanity, a floating vanity and flat-panel cabinets.

Inspiration for a contemporary bathroom in Sydney with flat-panel cabinets, medium wood cabinets, a freestanding tub, a two-piece toilet, gray tile, a vessel sink, white floor, grey benchtops, a niche, a single vanity and a floating vanity.

Design ideas for a contemporary bathroom in Melbourne with flat-panel cabinets, medium wood cabinets, a freestanding tub, a vessel sink, white floor, white benchtops, a niche, a double vanity and a floating vanity.

The bathroom is minimalist. It has neutral tone such as white and very light grey. The texture of the mosaic tiles, marble tiles and terrazzo floor tiles create variation and interest in different surfaces.
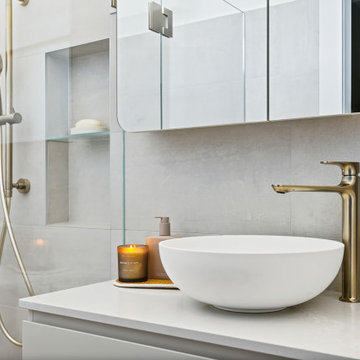
Master Ensuite
This is an example of a mid-sized modern master bathroom in Sydney with flat-panel cabinets, grey cabinets, an alcove shower, a two-piece toilet, gray tile, grey walls, a vessel sink, a hinged shower door, a niche, a single vanity and a floating vanity.
This is an example of a mid-sized modern master bathroom in Sydney with flat-panel cabinets, grey cabinets, an alcove shower, a two-piece toilet, gray tile, grey walls, a vessel sink, a hinged shower door, a niche, a single vanity and a floating vanity.
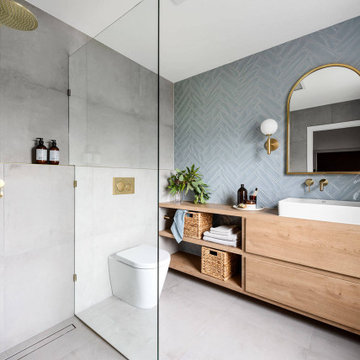
Photo of a mid-sized modern 3/4 bathroom in Melbourne with flat-panel cabinets, light wood cabinets, an open shower, a wall-mount toilet, blue tile, cement tile, grey walls, cement tiles, a vessel sink, wood benchtops, grey floor, an open shower, brown benchtops, a niche, a single vanity and a floating vanity.
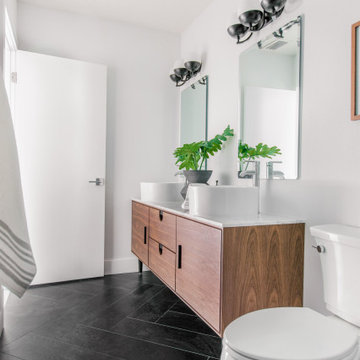
Inspiration for a small scandinavian master bathroom in Tampa with flat-panel cabinets, brown cabinets, an alcove shower, a one-piece toilet, white tile, subway tile, white walls, ceramic floors, a vessel sink, engineered quartz benchtops, black floor, a hinged shower door, white benchtops, a niche, a double vanity and a freestanding vanity.
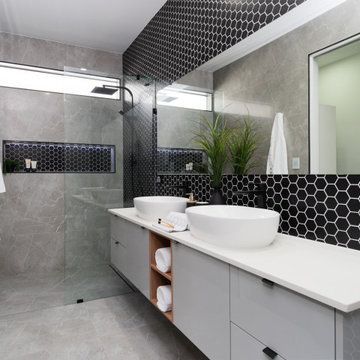
Design ideas for a large contemporary 3/4 bathroom in Adelaide with flat-panel cabinets, grey cabinets, an alcove shower, black tile, gray tile, a vessel sink, grey floor, an open shower, white benchtops, a niche, a double vanity and a floating vanity.
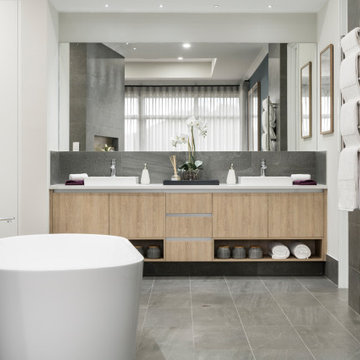
Inspiration for a mid-sized contemporary master bathroom in Perth with flat-panel cabinets, light wood cabinets, an alcove shower, gray tile, porcelain tile, white walls, a vessel sink, grey floor, a hinged shower door, white benchtops, a niche, a double vanity and a built-in vanity.
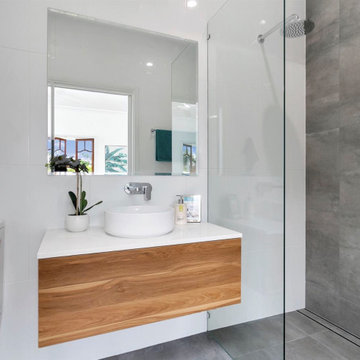
Inspiration for a mid-sized contemporary 3/4 bathroom in Cairns with flat-panel cabinets, medium wood cabinets, a curbless shower, gray tile, porcelain tile, porcelain floors, a vessel sink, grey floor, white benchtops, a niche, a single vanity and a floating vanity.

This bathroom, was the result of removing a center wall, two closets, two bathrooms, and reconfiguring part of a guest bedroom space to accommodate, a new powder room, a home office, one larger closet, and one very nice sized bathroom with a skylight and a wet room. The skylight adds so much ambiance and light to a windowless room. I love the way it illuminates this space, even at night the moonlight flows in.... I placed these fun little pendants in a dancing pose for a bit of whimsy and to echo the playfulness of the sink. We went with a herringbone tile on the walls and a modern leaf mosaic on the floor.
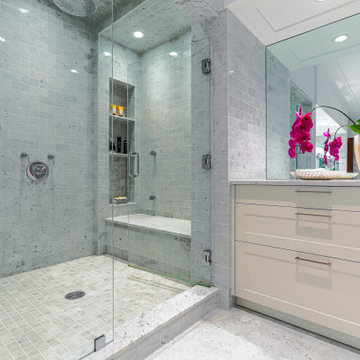
A special LEICHT Westchester | Greenwich project.
Located in Chappaqua, Westchester County, NY. this beautiful project was done in two phases, guest house first and then the main house.
In the main house, we did the kitchen and butler pantry, living area and bar, laundry room; master bathroom and master closet, three bathrooms.
In the guest house, we did the kitchen and bar; laundry; guest bath and master bath.
All LEICHT.
All cabinetry is "CARRE FS" in Frosty White finish color and the wood you see is all TOPOS in walnut color.
2 kitchens 7 bathrooms
Laundry room
Closet
Pantry
We enjoyed every step of the way working on this project. A wonderful family that worked with us in true collaboration to create this beautiful final outcome.
Designer: Leah Diamond – LEICHT Westchester |Greenwich
Photographer: Zdravko Cota

Small midcentury bathroom in Portland with flat-panel cabinets, light wood cabinets, an alcove tub, a shower/bathtub combo, a one-piece toilet, white tile, ceramic tile, grey walls, porcelain floors, a vessel sink, engineered quartz benchtops, white floor, a hinged shower door, white benchtops, a niche, a single vanity and a freestanding vanity.
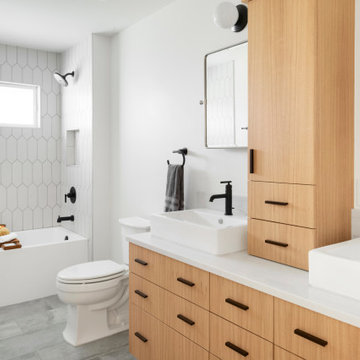
White oak vanity
Photo of a mid-sized contemporary 3/4 bathroom in Minneapolis with flat-panel cabinets, light wood cabinets, an alcove tub, a two-piece toilet, white tile, ceramic tile, white walls, ceramic floors, a vessel sink, engineered quartz benchtops, grey floor, white benchtops, a niche, a double vanity, a shower/bathtub combo and an open shower.
Photo of a mid-sized contemporary 3/4 bathroom in Minneapolis with flat-panel cabinets, light wood cabinets, an alcove tub, a two-piece toilet, white tile, ceramic tile, white walls, ceramic floors, a vessel sink, engineered quartz benchtops, grey floor, white benchtops, a niche, a double vanity, a shower/bathtub combo and an open shower.

This master bathroom remodel was a lot of fun. We wanted to switch things up by adding an open shelving divider between the sink and shower. This allows for additional storage in this small space. Storage is key when it comes to a couple using a bathroom space. We flanked a bank of drawers on either side of the floating vanity and doubled up storage by adding a higher end medicine cabinet with ample storage, lighting and plug outlets.
Bathroom Design Ideas with a Vessel Sink and a Niche
1