Bathroom Design Ideas with a Vessel Sink and Planked Wall Panelling
Refine by:
Budget
Sort by:Popular Today
1 - 20 of 326 photos
Item 1 of 3

Wet Room, Modern Wet Room, Small Wet Room Renovation, First Floor Wet Room, Second Story Wet Room Bathroom, Open Shower With Bath In Open Area, Real Timber Vanity, West Leederville Bathrooms

Photo of a transitional 3/4 bathroom in Houston with shaker cabinets, medium wood cabinets, white walls, a vessel sink, engineered quartz benchtops, black floor, beige benchtops, a single vanity, a built-in vanity and planked wall panelling.
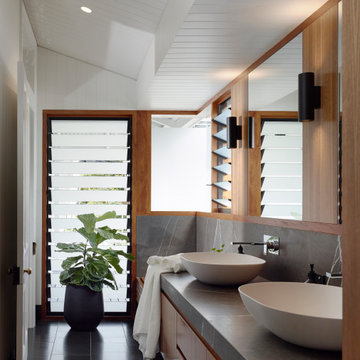
Photo of a contemporary master bathroom in Brisbane with flat-panel cabinets, medium wood cabinets, white walls, a vessel sink, black floor, grey benchtops, a double vanity, a floating vanity, timber, vaulted and planked wall panelling.
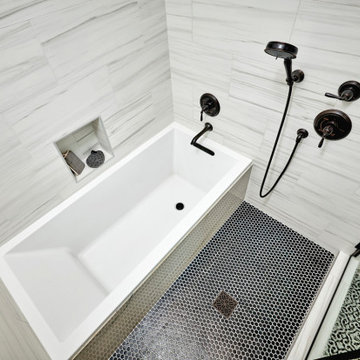
A node to mid-century modern style which can be very chic and trendy, as this style is heating up in many renovation projects. This bathroom remodel has elements that tend towards this leading trend. We love designing your spaces and putting a distinctive style for each client. Must see the before photos and layout of the space. Custom teak vanity cabinet

A coastal oasis in New Jersey. This project was for a house with no master bathroom. The couple thought how great it would be to have a master suite that encompassed a luxury bath, walk-in closet, laundry room, and breakfast bar area. We did it. Coastal themed master suite starting with a luxury bathroom adorned in shiplap and wood-plank tile floor. The vanity offers lots of storage with drawers and countertop cabinets. Freestanding bathtub overlooks the bay. The large walkin tile shower is beautiful. Separate toilet area offers privacy which is nice to have in a bedroom suite concept.
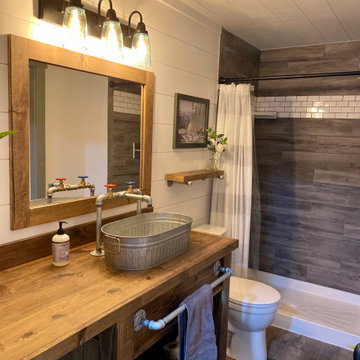
Photo of a mid-sized country 3/4 bathroom in Detroit with furniture-like cabinets, brown cabinets, an open shower, a one-piece toilet, white walls, vinyl floors, a vessel sink, wood benchtops, grey floor, brown benchtops, a single vanity, a built-in vanity, timber and planked wall panelling.
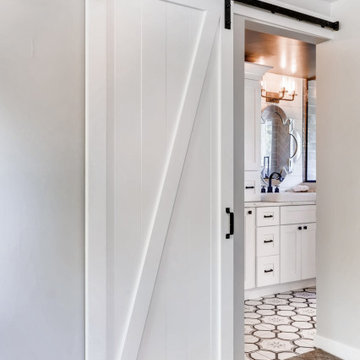
Stunning Master Bath remodel with all the bells and whistles you can dream of.
Design ideas for a mid-sized country master bathroom in Denver with shaker cabinets, white cabinets, an alcove shower, gray tile, ceramic tile, white walls, cement tiles, a vessel sink, engineered quartz benchtops, a hinged shower door, white benchtops, a double vanity, a built-in vanity and planked wall panelling.
Design ideas for a mid-sized country master bathroom in Denver with shaker cabinets, white cabinets, an alcove shower, gray tile, ceramic tile, white walls, cement tiles, a vessel sink, engineered quartz benchtops, a hinged shower door, white benchtops, a double vanity, a built-in vanity and planked wall panelling.

This bathroom saves space in this tiny home by placing the sink in the corner. A live edge mango slab locally sourced on the Big Island of Hawaii adds character and softness to the space making it easy to move and walk around. Chunky shelves in the corner keep things open and spacious not boxing anything in. An oval mirror was chosen for its classic style.

We gave this powder bath new life by refacing and painting the cabinets, topped with new countertop, vessel sink and faucet. New wood floors flow into the powder from the main living space - and shiplap on the walls covered old dated wallpaper and add a very lakeside feel - the perfect touch for this lakefront home.

This small 4'x6' bathroom was originally created converting 2 closets in this 1890 historic house into a kids bathroom with a small tub, toilet and really small sink. Gutted the bathroom and created a curb less shower. Installed a wall mount faucet and larger vessel sink with vanity. Used white subway tile for shower and waincotting behind sink and toilet. Added shiplap on remaining walls. Installed a marble shelf over sink and toilet. Installed new window and door casings to match the old house moldings. Added crown molding. Installed a recessed light/fan over shower. Installed a chandelier and lighted mirror over sink/toilet. Will be installing heavy sliding glass door for shower. #Pasoroblescontractor #centralcoastgeneralcontractor #bathroomdesign #designbuild
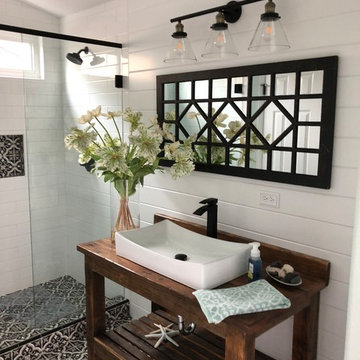
Design ideas for a mid-sized country master bathroom in Other with white tile, white walls, a vessel sink, multi-coloured floor, open cabinets, distressed cabinets, wood benchtops, brown benchtops, a single vanity, a freestanding vanity and planked wall panelling.

El baño, uno de los puntos destacados de la transformación, refleja el estilo retro con espejos antiguos en tono cobrizo que añaden originalidad y calidez al espacio. Los lavabos, pertenecientes a la colección Solid Surface de Bathco, específicamente el modelo Piamonte, aportan modernidad y elegancia. El mueble a medida y las lámparas del techo completan la estampa de un baño que fusiona lo vintage con lo contemporáneo de manera magistral.

Here is a bathroom with solid poplar floating shelves. Floor to ceiling shiplap. Live edge waterfall vanity.
Custom made mahogany mirror with barn door hardware.

In this master bath, we were able to install a vanity from our Cabinet line, Greenfield Cabinetry. These cabinets are all plywood boxes and soft close drawers and doors. They are furniture grade cabinets with limited lifetime warranty. also shown in this photo is a custom mirror and custom floating shelves to match. The double vessel sinks added the perfect amount of flair to this Rustic Farmhouse style Master Bath.
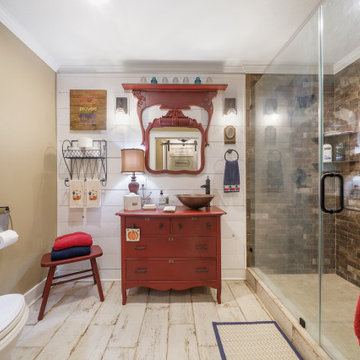
Homeowner and GB General Contractors Inc had a long-standing relationship, this project was the 3rd time that the Owners’ and Contractor had worked together on remodeling or build. Owners’ wanted to do a small remodel on their 1970's brick home in preparation for their upcoming retirement.
In the beginning "the idea" was to make a few changes, the final result, however, turned to a complete demo (down to studs) of the existing 2500 sf including the addition of an enclosed patio and oversized 2 car garage.
Contractor and Owners’ worked seamlessly together to create a home that can be enjoyed and cherished by the family for years to come. The Owners’ dreams of a modern farmhouse with "old world styles" by incorporating repurposed wood, doors, and other material from a barn that was on the property.
The transforming was stunning, from dark and dated to a bright, spacious, and functional. The entire project is a perfect example of close communication between Owners and Contractors.
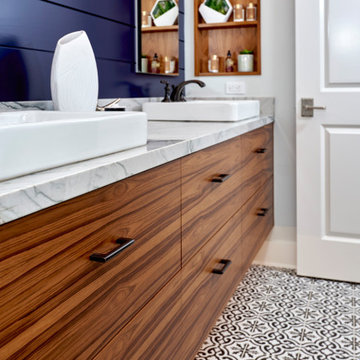
A node to mid-century modern style which can be very chic and trendy, as this style is heating up in many renovation projects. This bathroom remodel has elements that tend towards this leading trend. We love designing your spaces and putting a distinctive style for each client. Must see the before photos and layout of the space. Custom teak vanity cabinet
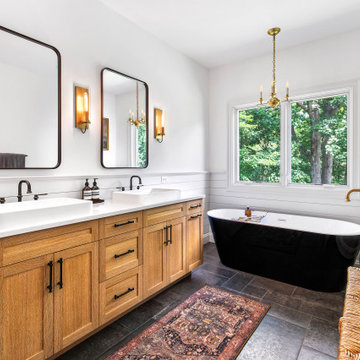
Beautiful vintage black freestanding tub with a gold hardware floor mount tub filler.
This is an example of a mid-sized industrial master bathroom in Other with light wood cabinets, a freestanding tub, a curbless shower, engineered quartz benchtops, a hinged shower door, a double vanity, a two-piece toilet, white tile, porcelain tile, white walls, porcelain floors, a vessel sink, black floor, white benchtops, a niche, a built-in vanity, planked wall panelling and shaker cabinets.
This is an example of a mid-sized industrial master bathroom in Other with light wood cabinets, a freestanding tub, a curbless shower, engineered quartz benchtops, a hinged shower door, a double vanity, a two-piece toilet, white tile, porcelain tile, white walls, porcelain floors, a vessel sink, black floor, white benchtops, a niche, a built-in vanity, planked wall panelling and shaker cabinets.

The bathroom in this ultimate Nantucket pool house was designed with a floating bleached white oak vanity, Nano Glass countertop, polished nickel hardware, and a stone vessel sink. Shiplap walls complete the effect in this destination project.
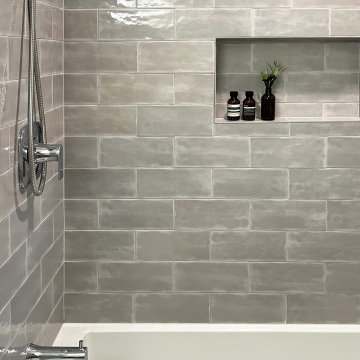
Modern Vintage Bathroom Remodel - Auburn, WA
We worked with our client to achieve a bathroom with vintage style with modern amenities. We built a custom bathroom vanity using a vintage desk and paired it with clean tile in both the tub surround and floor, and classic shiplap behind up the vanity wall.
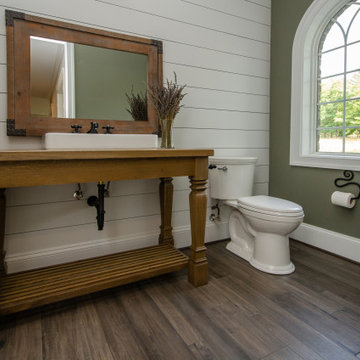
This powder room features a custom built vanity and nickel-gap wall planking.
This is an example of an expansive country bathroom in DC Metro with light wood cabinets, a two-piece toilet, white walls, dark hardwood floors, wood benchtops, grey floor, a single vanity, a freestanding vanity, planked wall panelling and a vessel sink.
This is an example of an expansive country bathroom in DC Metro with light wood cabinets, a two-piece toilet, white walls, dark hardwood floors, wood benchtops, grey floor, a single vanity, a freestanding vanity, planked wall panelling and a vessel sink.
Bathroom Design Ideas with a Vessel Sink and Planked Wall Panelling
1