Bathroom Design Ideas with Red Walls and a Vessel Sink
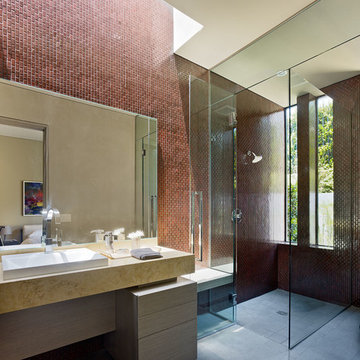
Photo of a large contemporary master bathroom in Los Angeles with flat-panel cabinets, light wood cabinets, a curbless shower, brown tile, a hinged shower door, ceramic tile, red walls, light hardwood floors, a vessel sink and concrete benchtops.
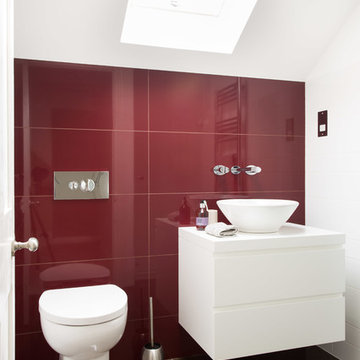
Small contemporary bathroom in Other with a vessel sink, a one-piece toilet, red tile, ceramic tile, flat-panel cabinets, white cabinets, red walls, ceramic floors, brown floor and white benchtops.

Photo of a contemporary 3/4 bathroom in Moscow with flat-panel cabinets, light wood cabinets, a corner shower, a wall-mount toilet, white tile, red walls, a vessel sink, white floor, a hinged shower door, black benchtops, a single vanity and a floating vanity.

Smart Apartment B2 sviluppato all’interno della “Corte del Tiglio”, un progetto residenziale composto da 5 unità abitative, ciascuna dotata di giardino privato e vetrate a tutta altezza e ciascuna studiata con un proprio scenario cromatico. Le tonalità del B2 nascono dal contrasto tra il caldo e il freddo. Il rosso etrusco estremamente caldo del living viene “raffreddato” dal celeste chiarissimo di alcuni elementi. Ad unire e bilanciare il tutto interviene la sinuosità delle linee.
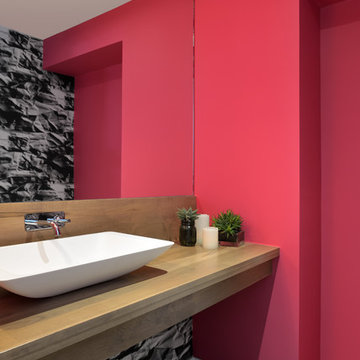
Toronto’s Upside Development completed this interior contemporary remodeling project. Nestled in Oakville’s tree lined ravine, a mid-century home was discovered by new owners returning from Europe. A modern Renovation with a Scandinavian flare unique to the area was envisioned and achieved.
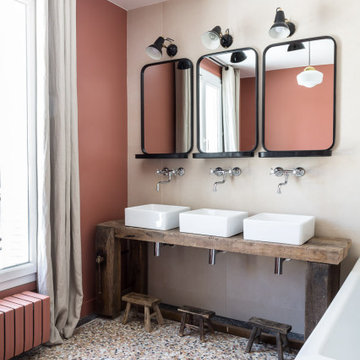
Inspiration for a scandinavian bathroom in Paris with red walls, a vessel sink, wood benchtops, multi-coloured floor, brown benchtops and a double vanity.
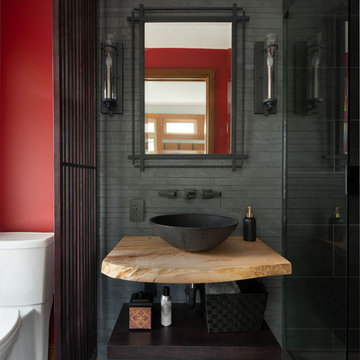
LIVE EDGE WOOD COUNTERTOP WOOD 2 1/2” THICK
PURCHASED from URBAN TIMBER https://www.urbntimber.com/live-edge-slabs
MIRROR - FEISS ETHAN - ANTIQUE FORGED IRON
SCONCES - FEISS ETHAN - ANTIQUE FORGED IRON
BATHROOM FAUCET - DELTA ARA TWO HANDLE WALL MOUNT in MATTE BLACK
WALL TILE - LANDMARK TREK MOSAIC in VULCAN
VESSEL SINK HONED BASALT BLACK GRANITE
CUSTOM SCREEN btwn VANITY & TOILET - MAPLE STAINED ONYX

Pour ce projet, nos clients souhaitaient personnaliser leur appartement en y apportant de la couleur et le rendre plus fonctionnel. Nous avons donc conçu de nombreuses menuiseries sur mesure et joué avec les couleurs en fonction des espaces.
Dans la pièce de vie, le bleu des niches de la bibliothèque contraste avec les touches orangées de la décoration et fait écho au mur mitoyen.
Côté salle à manger, le module de rangement aux lignes géométriques apporte une touche graphique. L’entrée et la cuisine ont elles aussi droit à leurs menuiseries sur mesure, avec des espaces de rangement fonctionnels et leur banquette pour plus de convivialité. En ce qui concerne les salles de bain, chacun la sienne ! Une dans les tons chauds, l’autre aux tons plus sobres.
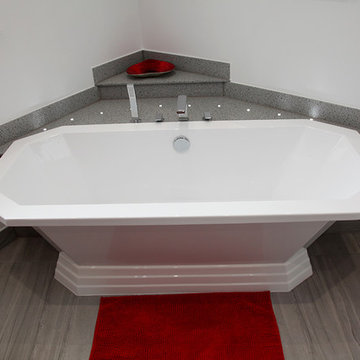
Opposite the basin, we positioned the free-standing Art Deco style bath across the corner, with a 2-tier deck behind.
Inspiration for a mid-sized contemporary 3/4 bathroom in Other with flat-panel cabinets, grey cabinets, a freestanding tub, an open shower, a one-piece toilet, red walls, a vessel sink, solid surface benchtops, grey floor, an open shower and grey benchtops.
Inspiration for a mid-sized contemporary 3/4 bathroom in Other with flat-panel cabinets, grey cabinets, a freestanding tub, an open shower, a one-piece toilet, red walls, a vessel sink, solid surface benchtops, grey floor, an open shower and grey benchtops.
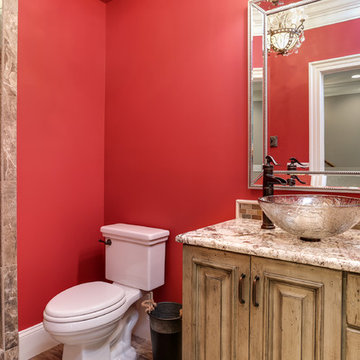
What started as a crawl space grew into an incredible living space! As a professional home organizer the homeowner, Justine Woodworth, is accustomed to looking through the chaos and seeing something amazing. Fortunately she was able to team up with a builder that could see it too. What was created is a space that feels like it was always part of the house.
The new wet bar is equipped with a beverage fridge, ice maker, and locked liquor storage. The full bath offers a place to shower off when coming in from the pool and we installed a matching hutch in the rec room to house games and sound equipment.
Photography by Tad Davis Photography

Bâtiment des années 30, cet ancien hôpital de jour transformé en habitation avait besoin d'être remis au goût de ses nouveaux propriétaires.
Les couleurs passent d'une pièce à une autre, et nous accompagnent dans la maison. L'artiste Resco à su mélanger ces différentes couleurs pour les rassembler dans ce grand escalier en chêne illuminé par une verrière.
Les sérigraphies, source d'inspiration dès le départ de la conception, se marient avec les couleurs choisies.
Des meubles sur-mesure structurent et renforcent l'originalité de chaque espace, en mélangeant couleur, bois clair et carrelage carré.
Avec les rendus 3D, le but du projet était de pouvoir visualiser les différentes solutions envisageable pour rendre plus chaleureux le salon, qui était tout blanc. De plus, il fallait ici réfléchir sur une restructuration de la bibliothèque / meuble TV.
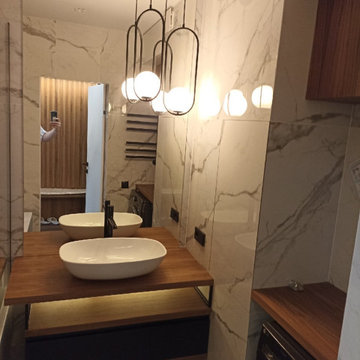
Современный ремонт однокомнатной квартиры в новостройке
Inspiration for a mid-sized contemporary master bathroom in Moscow with open cabinets, brown cabinets, an undermount tub, a shower/bathtub combo, a wall-mount toilet, brown tile, ceramic tile, red walls, ceramic floors, a vessel sink, wood benchtops, brown floor, an open shower, brown benchtops, a laundry, a single vanity and a floating vanity.
Inspiration for a mid-sized contemporary master bathroom in Moscow with open cabinets, brown cabinets, an undermount tub, a shower/bathtub combo, a wall-mount toilet, brown tile, ceramic tile, red walls, ceramic floors, a vessel sink, wood benchtops, brown floor, an open shower, brown benchtops, a laundry, a single vanity and a floating vanity.
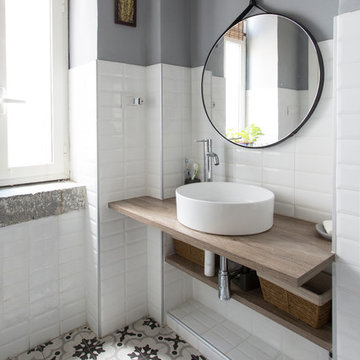
Cristina Cusani © Houzz 2019
Design ideas for a mid-sized scandinavian 3/4 bathroom in Naples with open cabinets, white tile, a vessel sink, wood benchtops, brown benchtops, medium wood cabinets, subway tile, red walls and multi-coloured floor.
Design ideas for a mid-sized scandinavian 3/4 bathroom in Naples with open cabinets, white tile, a vessel sink, wood benchtops, brown benchtops, medium wood cabinets, subway tile, red walls and multi-coloured floor.
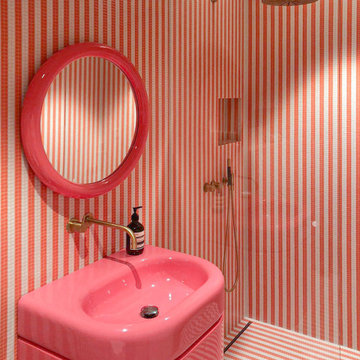
Badezimmer im Stil von India Mahadavi für Bisazza, gestreifte Bisazza Fliesen, pinkes Waschbecken mit passendem Spiegel und Messing Armaturen von Vola. Bodengleiche Dusche, die gleichen Fliesen wurden auf Wand und Boden verlegt.
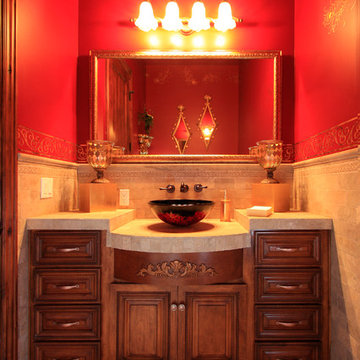
The red vessel sink sits a top a tumbled travertine counter top. The warm red walls complement the sink and add an element of surprise in this powder room. The walls are embellished by a gold leaf Modello design.
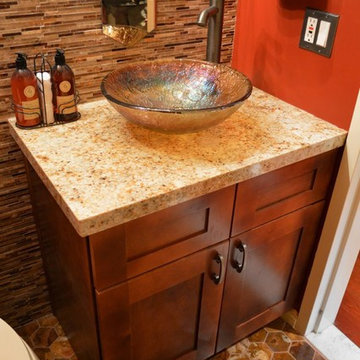
Helen Taylor
This is an example of a small transitional 3/4 bathroom in San Diego with a vessel sink, shaker cabinets, medium wood cabinets, granite benchtops, a two-piece toilet, red walls, mosaic tile floors and brown tile.
This is an example of a small transitional 3/4 bathroom in San Diego with a vessel sink, shaker cabinets, medium wood cabinets, granite benchtops, a two-piece toilet, red walls, mosaic tile floors and brown tile.
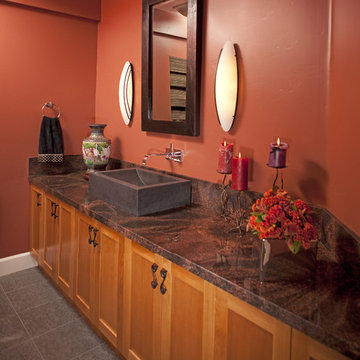
Granite counter top, stone sink, black toilet, sconce lighting by Hubbardton Forge Photo by: Paul Body
Inspiration for a small eclectic bathroom in San Diego with shaker cabinets, medium wood cabinets, a two-piece toilet, brown tile, porcelain tile, red walls, porcelain floors, a vessel sink and granite benchtops.
Inspiration for a small eclectic bathroom in San Diego with shaker cabinets, medium wood cabinets, a two-piece toilet, brown tile, porcelain tile, red walls, porcelain floors, a vessel sink and granite benchtops.
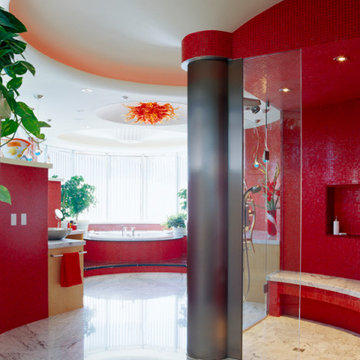
Design ideas for an expansive modern master bathroom in Toronto with flat-panel cabinets, light wood cabinets, a drop-in tub, a curbless shower, a one-piece toilet, red tile, glass tile, red walls, marble floors, a vessel sink, marble benchtops, white floor, a hinged shower door and white benchtops.
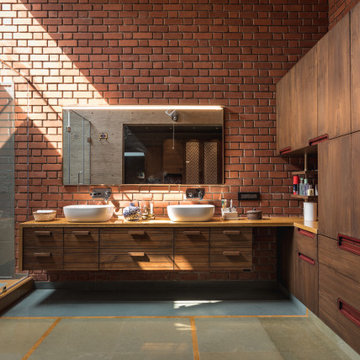
Expansive industrial master bathroom in Other with flat-panel cabinets, medium wood cabinets, a corner shower, red walls, a vessel sink, wood benchtops, grey floor, a hinged shower door, brown benchtops, a double vanity, a floating vanity and brick walls.
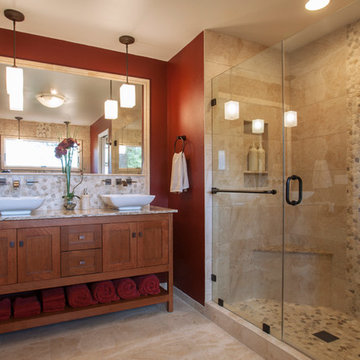
Beautifully designed and constructed Craftsmen-style his and hers vanity in a renovated master suite.
Decade Construction
www.decadeconstruction.com,
Ramona d'Viola
ilumus photography & marketing
www.ilumus.com
Bathroom Design Ideas with Red Walls and a Vessel Sink
1