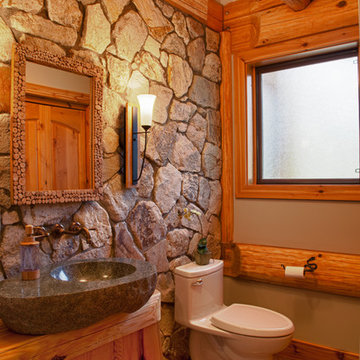Bathroom Design Ideas with a Vessel Sink
Refine by:
Budget
Sort by:Popular Today
1 - 20 of 844 photos
Item 1 of 3
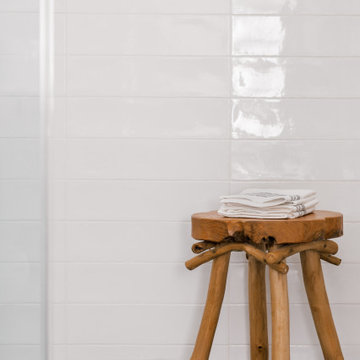
Photo of a small scandinavian master bathroom in Tampa with flat-panel cabinets, brown cabinets, an alcove shower, a one-piece toilet, white tile, subway tile, white walls, ceramic floors, a vessel sink, engineered quartz benchtops, black floor, a hinged shower door, white benchtops, a niche and a double vanity.
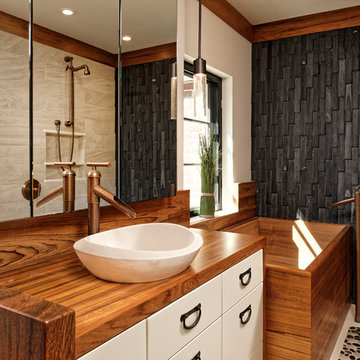
Countertop Wood: Burmese Teak
Category: Vanity Top and Divider Wall
Construction Style: Edge Grain
Countertop Thickness: 1-3/4"
Size: Vanity Top 23 3/8" x 52 7/8" mitered to Divider Wall 23 3/8" x 35 1/8"
Countertop Edge Profile: 1/8” Roundover on top horizontal edges, bottom horizontal edges, and vertical corners
Wood Countertop Finish: Durata® Waterproof Permanent Finish in Matte sheen
Wood Stain: The Favorite Stock Stain (#03012)
Designer: Meghan Browne of Jennifer Gilmer Kitchen & Bath
Job: 13806
Undermount or Overmount Sink: Stone Forest C51 7" H x 18" W x 15" Roma Vessel Bowl
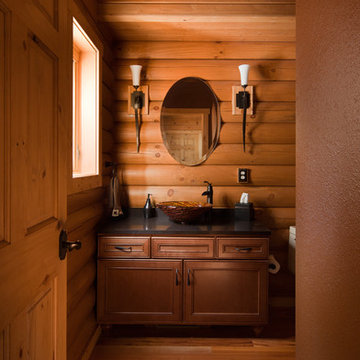
Photo of a mid-sized country master bathroom in Other with recessed-panel cabinets, medium wood cabinets, medium hardwood floors, a vessel sink and solid surface benchtops.
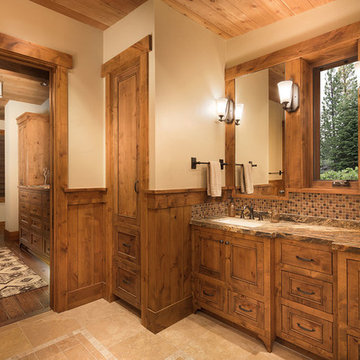
Tom Zikas
Mid-sized country master bathroom in Other with recessed-panel cabinets, medium wood cabinets, an alcove tub, an alcove shower, brown tile, mosaic tile, beige walls, dark hardwood floors, a vessel sink and granite benchtops.
Mid-sized country master bathroom in Other with recessed-panel cabinets, medium wood cabinets, an alcove tub, an alcove shower, brown tile, mosaic tile, beige walls, dark hardwood floors, a vessel sink and granite benchtops.
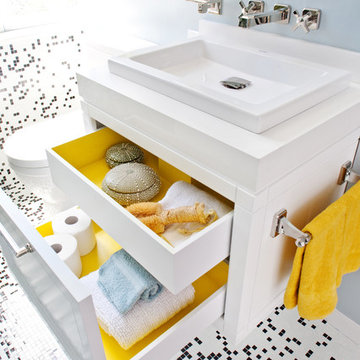
Taking the elements of the traditional 1929 bathroom as a spring board, this bathroom’s design asserts that modern interiors can live beautifully within a conventional backdrop. While paying homage to the work-a-day bathroom, the finished room successfully combines modern sophistication and whimsy. The familiar black and white tile clad bathroom was re-envisioned utilizing a custom mosaic tile, updated fixtures and fittings, an unexpected color palette, state of the art light fixtures and bold modern art. The original dressing area closets, given a face lift with new finish and hardware, were the inspiration for the new custom vanity - modern in concept, but incorporating the grid detail found in the original casework.
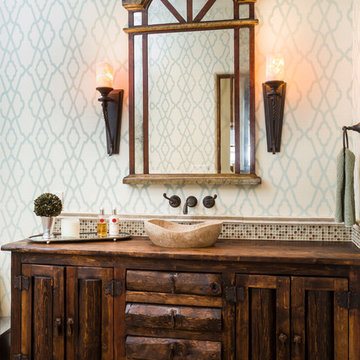
Photo of a mediterranean bathroom in Austin with a vessel sink, wood benchtops, brown floor, dark wood cabinets, multi-coloured walls and shaker cabinets.
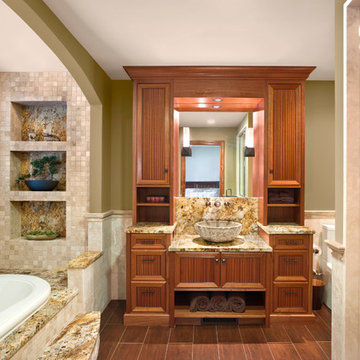
general contractor: Regis McQuaide, Master Remodelers... designer: Junko Higashibeppu, Master Remodelers... photography: George Mendell
Mid-sized mediterranean master bathroom in Other with a vessel sink, medium wood cabinets, a drop-in tub, beige tile, granite benchtops, stone slab, an open shower, a one-piece toilet, green walls, ceramic floors and recessed-panel cabinets.
Mid-sized mediterranean master bathroom in Other with a vessel sink, medium wood cabinets, a drop-in tub, beige tile, granite benchtops, stone slab, an open shower, a one-piece toilet, green walls, ceramic floors and recessed-panel cabinets.
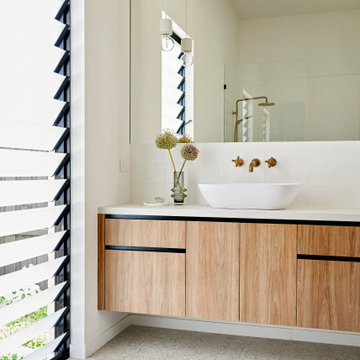
Mid-sized contemporary master bathroom in Geelong with medium wood cabinets, white tile, ceramic tile, terra-cotta floors, a vessel sink, engineered quartz benchtops, white floor, white benchtops, a single vanity, a floating vanity and flat-panel cabinets.
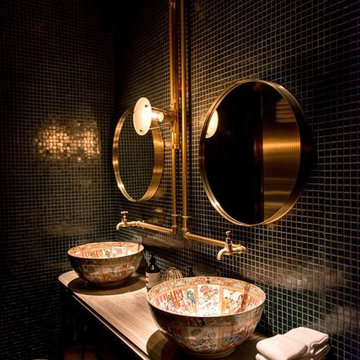
Design ideas for an industrial bathroom in Other with brown cabinets, black tile, mosaic tile, a vessel sink, wood benchtops, brown benchtops and flat-panel cabinets.
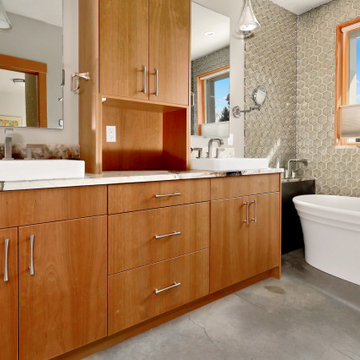
The Twin Peaks Passive House + ADU was designed and built to remain resilient in the face of natural disasters. Fortunately, the same great building strategies and design that provide resilience also provide a home that is incredibly comfortable and healthy while also visually stunning.
This home’s journey began with a desire to design and build a house that meets the rigorous standards of Passive House. Before beginning the design/ construction process, the homeowners had already spent countless hours researching ways to minimize their global climate change footprint. As with any Passive House, a large portion of this research was focused on building envelope design and construction. The wall assembly is combination of six inch Structurally Insulated Panels (SIPs) and 2x6 stick frame construction filled with blown in insulation. The roof assembly is a combination of twelve inch SIPs and 2x12 stick frame construction filled with batt insulation. The pairing of SIPs and traditional stick framing allowed for easy air sealing details and a continuous thermal break between the panels and the wall framing.
Beyond the building envelope, a number of other high performance strategies were used in constructing this home and ADU such as: battery storage of solar energy, ground source heat pump technology, Heat Recovery Ventilation, LED lighting, and heat pump water heating technology.
In addition to the time and energy spent on reaching Passivhaus Standards, thoughtful design and carefully chosen interior finishes coalesce at the Twin Peaks Passive House + ADU into stunning interiors with modern farmhouse appeal. The result is a graceful combination of innovation, durability, and aesthetics that will last for a century to come.
Despite the requirements of adhering to some of the most rigorous environmental standards in construction today, the homeowners chose to certify both their main home and their ADU to Passive House Standards. From a meticulously designed building envelope that tested at 0.62 ACH50, to the extensive solar array/ battery bank combination that allows designated circuits to function, uninterrupted for at least 48 hours, the Twin Peaks Passive House has a long list of high performance features that contributed to the completion of this arduous certification process. The ADU was also designed and built with these high standards in mind. Both homes have the same wall and roof assembly ,an HRV, and a Passive House Certified window and doors package. While the main home includes a ground source heat pump that warms both the radiant floors and domestic hot water tank, the more compact ADU is heated with a mini-split ductless heat pump. The end result is a home and ADU built to last, both of which are a testament to owners’ commitment to lessen their impact on the environment.
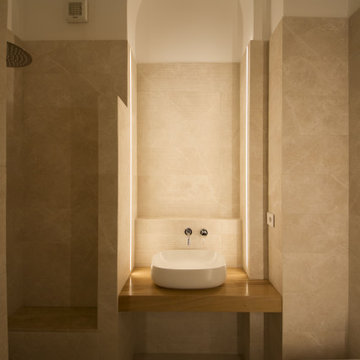
Design ideas for a small contemporary 3/4 bathroom in Turin with an open shower, a wall-mount toilet, beige tile, porcelain tile, white walls, a vessel sink, wood benchtops, beige floor, beige benchtops and a floating vanity.
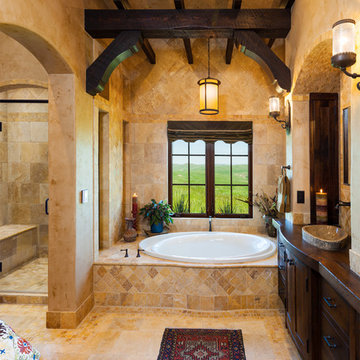
CTA Architects // Karl Neumann Photography
Design ideas for a master bathroom in Other with dark wood cabinets, a drop-in tub, an alcove shower, beige tile, beige walls, a vessel sink, beige floor, a hinged shower door and flat-panel cabinets.
Design ideas for a master bathroom in Other with dark wood cabinets, a drop-in tub, an alcove shower, beige tile, beige walls, a vessel sink, beige floor, a hinged shower door and flat-panel cabinets.
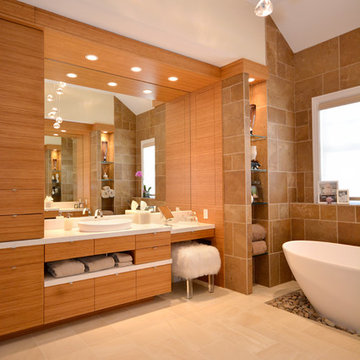
Oval tub with stone pebble bed below. Tan wall tiles. Light wood veneer compliments tan wall tiles. Glass shelves on both sides for storing towels and display. Modern chrome fixtures. His and hers vanities with symmetrical design on both sides. Oval tub and window is focal point upon entering this space.
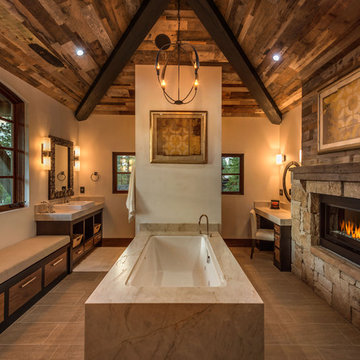
Design ideas for a mid-sized country master bathroom in Sacramento with a vessel sink, flat-panel cabinets, medium wood cabinets, an undermount tub, beige walls, brown tile, porcelain tile, porcelain floors, engineered quartz benchtops, beige floor and beige benchtops.
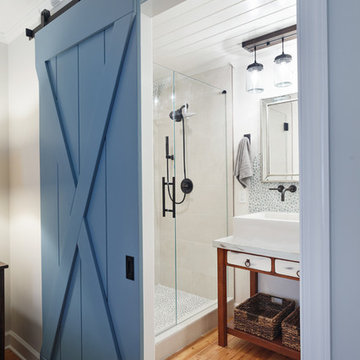
Design ideas for a country 3/4 bathroom in Charlotte with brown cabinets, an alcove shower, white walls, medium hardwood floors, a vessel sink, brown floor, a hinged shower door, glass tile, marble benchtops, white benchtops and flat-panel cabinets.
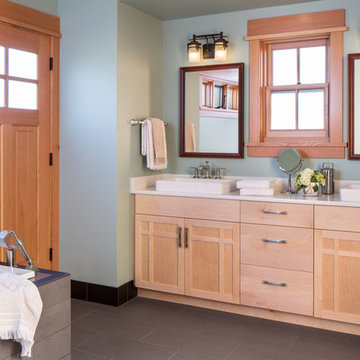
Arts and crafts master bathroom in Other with light wood cabinets, a drop-in tub, green walls, a vessel sink, grey floor, beige benchtops and recessed-panel cabinets.
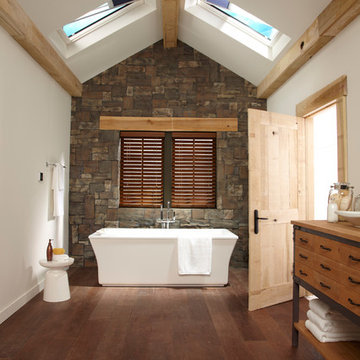
Inspiration for a contemporary bathroom in New York with medium wood cabinets, a freestanding tub, gray tile, white walls, medium hardwood floors, a vessel sink, wood benchtops, brown floor, brown benchtops and flat-panel cabinets.
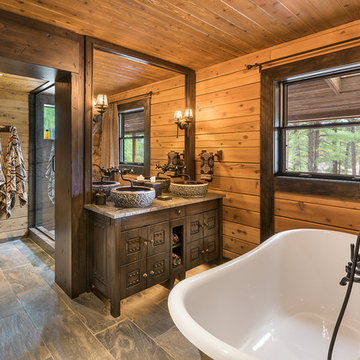
All Cedar Log Cabin the beautiful pines of AZ
Claw foot tub
Photos by Mark Boisclair
Mid-sized country master bathroom in Phoenix with a claw-foot tub, an alcove shower, slate, slate floors, a vessel sink, limestone benchtops, dark wood cabinets, brown walls, grey floor and recessed-panel cabinets.
Mid-sized country master bathroom in Phoenix with a claw-foot tub, an alcove shower, slate, slate floors, a vessel sink, limestone benchtops, dark wood cabinets, brown walls, grey floor and recessed-panel cabinets.
Bathroom Design Ideas with a Vessel Sink
1
