Bathroom Design Ideas with Blue Walls and a Wall-mount Sink
Refine by:
Budget
Sort by:Popular Today
1 - 20 of 845 photos
Item 1 of 3
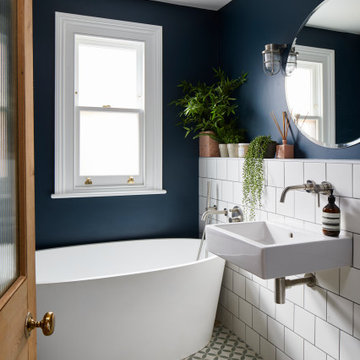
refurbished family bathroom
Mid-sized contemporary 3/4 bathroom in London with a freestanding tub, blue walls, mosaic tile floors, a wall-mount sink and multi-coloured floor.
Mid-sized contemporary 3/4 bathroom in London with a freestanding tub, blue walls, mosaic tile floors, a wall-mount sink and multi-coloured floor.

Contemporary shower room with vertical grid matt white tiles from Mandarin Stone, sanitary ware and matt black brassware from Saneux. Slimline mirror cabinet from Wireworks, wall light from Brass and Bell, toilet roll shelf from Breton.
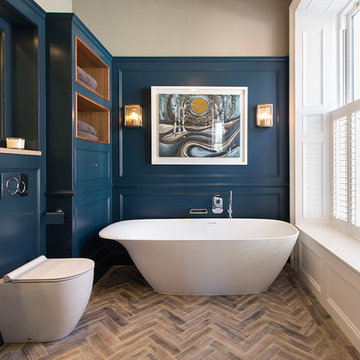
Amour Design
Inspiration for a large contemporary master wet room bathroom in Dublin with recessed-panel cabinets, a freestanding tub, a wall-mount toilet, blue tile, porcelain tile, blue walls, porcelain floors, a wall-mount sink, engineered quartz benchtops, brown floor and an open shower.
Inspiration for a large contemporary master wet room bathroom in Dublin with recessed-panel cabinets, a freestanding tub, a wall-mount toilet, blue tile, porcelain tile, blue walls, porcelain floors, a wall-mount sink, engineered quartz benchtops, brown floor and an open shower.
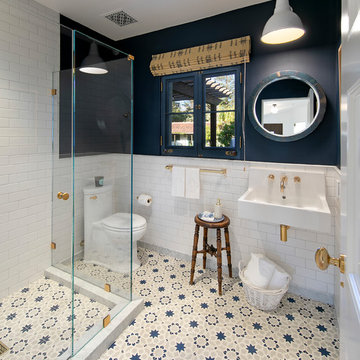
Jim Bartsch Photography
This is an example of a mid-sized mediterranean 3/4 bathroom in Santa Barbara with a corner shower, a one-piece toilet, white tile, ceramic tile, blue walls, a wall-mount sink, blue floor and a hinged shower door.
This is an example of a mid-sized mediterranean 3/4 bathroom in Santa Barbara with a corner shower, a one-piece toilet, white tile, ceramic tile, blue walls, a wall-mount sink, blue floor and a hinged shower door.
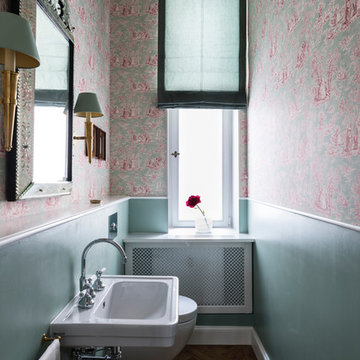
Photo of a small traditional bathroom in Munich with a wall-mount toilet, blue walls, medium hardwood floors, a wall-mount sink, solid surface benchtops and brown floor.
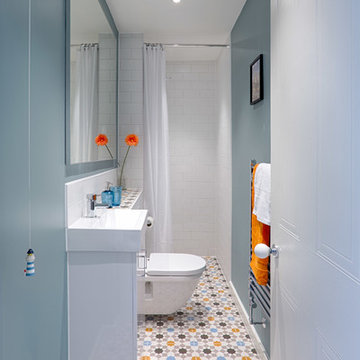
NIck White
Design ideas for a small contemporary 3/4 bathroom in Hampshire with flat-panel cabinets, white cabinets, an open shower, a wall-mount toilet, multi-coloured tile, ceramic tile, blue walls, ceramic floors, a wall-mount sink and tile benchtops.
Design ideas for a small contemporary 3/4 bathroom in Hampshire with flat-panel cabinets, white cabinets, an open shower, a wall-mount toilet, multi-coloured tile, ceramic tile, blue walls, ceramic floors, a wall-mount sink and tile benchtops.
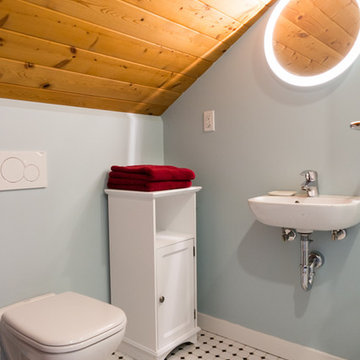
new bathroom in attic suite with Duravit D Code wall mounted toilet and basin
Photo Credit
www.andreabrunsphotography.com
Small transitional master bathroom in Vancouver with a wall-mount sink, white cabinets, a wall-mount toilet, multi-coloured tile, blue walls, porcelain floors, shaker cabinets, a corner shower and mosaic tile.
Small transitional master bathroom in Vancouver with a wall-mount sink, white cabinets, a wall-mount toilet, multi-coloured tile, blue walls, porcelain floors, shaker cabinets, a corner shower and mosaic tile.
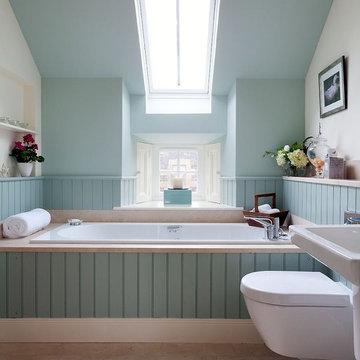
Classic country bathroom.
www.douglasgibb.co.uk
Inspiration for a transitional bathroom in Other with a wall-mount sink, a drop-in tub, a wall-mount toilet, blue walls, stone tile, limestone floors and beige floor.
Inspiration for a transitional bathroom in Other with a wall-mount sink, a drop-in tub, a wall-mount toilet, blue walls, stone tile, limestone floors and beige floor.
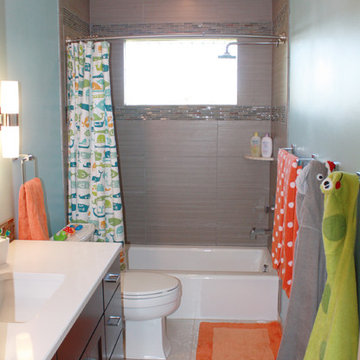
Our customer's came to us to update their hall bath used by their children. They wanted a modern design that would grow along with the children. We switched the toilet with the vanity for a practical layout. The family added a touch of color with their accessories making the space vibrant and kid friendly.
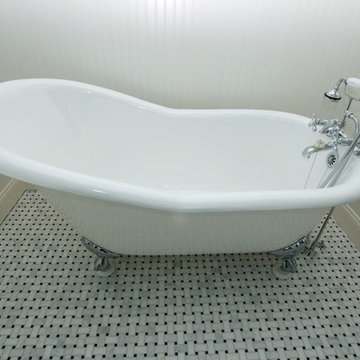
Photo of a mid-sized traditional 3/4 bathroom in Other with a claw-foot tub, glass-front cabinets, a two-piece toilet, blue walls, linoleum floors and a wall-mount sink.
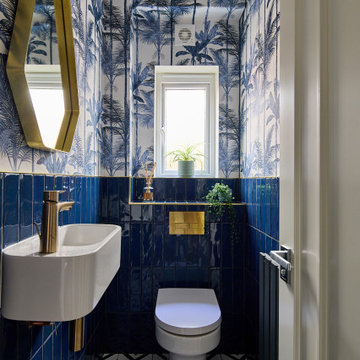
Colourful and bold downstairs cloakroom.
Photo of a small contemporary bathroom in Essex with a one-piece toilet, blue tile, porcelain tile, blue walls, porcelain floors, a wall-mount sink, black floor, an enclosed toilet, a single vanity and wallpaper.
Photo of a small contemporary bathroom in Essex with a one-piece toilet, blue tile, porcelain tile, blue walls, porcelain floors, a wall-mount sink, black floor, an enclosed toilet, a single vanity and wallpaper.
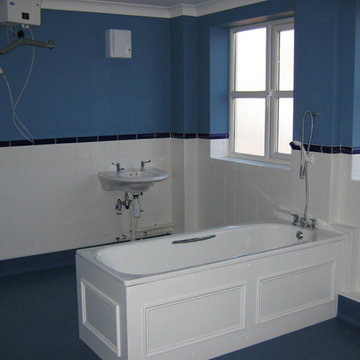
Random
Photo of a contemporary bathroom in New York with a wall-mount sink, a drop-in tub, a shower/bathtub combo, white tile, ceramic tile, blue walls and concrete floors.
Photo of a contemporary bathroom in New York with a wall-mount sink, a drop-in tub, a shower/bathtub combo, white tile, ceramic tile, blue walls and concrete floors.
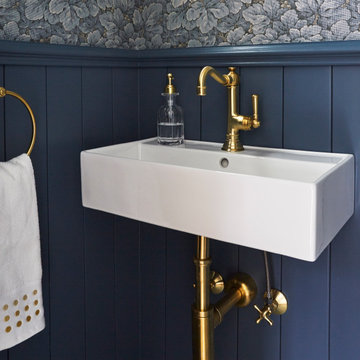
Download our free ebook, Creating the Ideal Kitchen. DOWNLOAD NOW
The homeowners came to us looking to update the kitchen in their historic 1897 home. The home had gone through an extensive renovation several years earlier that added a master bedroom suite and updates to the front façade. The kitchen however was not part of that update and a prior 1990’s update had left much to be desired. The client is an avid cook, and it was just not very functional for the family.
The original kitchen was very choppy and included a large eat in area that took up more than its fair share of the space. On the wish list was a place where the family could comfortably congregate, that was easy and to cook in, that feels lived in and in check with the rest of the home’s décor. They also wanted a space that was not cluttered and dark – a happy, light and airy room. A small powder room off the space also needed some attention so we set out to include that in the remodel as well.
See that arch in the neighboring dining room? The homeowner really wanted to make the opening to the dining room an arch to match, so we incorporated that into the design.
Another unfortunate eyesore was the state of the ceiling and soffits. Turns out it was just a series of shortcuts from the prior renovation, and we were surprised and delighted that we were easily able to flatten out almost the entire ceiling with a couple of little reworks.
Other changes we made were to add new windows that were appropriate to the new design, which included moving the sink window over slightly to give the work zone more breathing room. We also adjusted the height of the windows in what was previously the eat-in area that were too low for a countertop to work. We tried to keep an old island in the plan since it was a well-loved vintage find, but the tradeoff for the function of the new island was not worth it in the end. We hope the old found a new home, perhaps as a potting table.
Designed by: Susan Klimala, CKD, CBD
Photography by: Michael Kaskel
For more information on kitchen and bath design ideas go to: www.kitchenstudio-ge.com
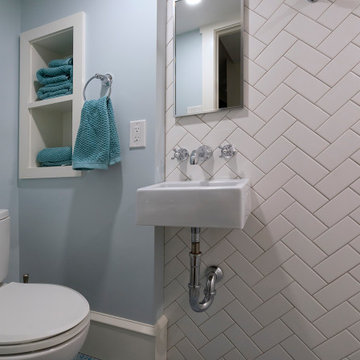
This powder blue and white basement bathroom is crisp and clean with white subway tile in a herringbone pattern on its walls and blue penny round floor tiles. The shower also has white subway wall tiles in a herringbone pattern and blue penny round floor tiles. Enclosing the shower floor is marble sill. The nook with shelving provides storage.
What started as an addition project turned into a full house remodel in this Modern Craftsman home in Narberth, PA. The addition included the creation of a sitting room, family room, mudroom and third floor. As we moved to the rest of the home, we designed and built a custom staircase to connect the family room to the existing kitchen. We laid red oak flooring with a mahogany inlay throughout house. Another central feature of this is home is all the built-in storage. We used or created every nook for seating and storage throughout the house, as you can see in the family room, dining area, staircase landing, bedroom and bathrooms. Custom wainscoting and trim are everywhere you look, and gives a clean, polished look to this warm house.
Rudloff Custom Builders has won Best of Houzz for Customer Service in 2014, 2015 2016, 2017 and 2019. We also were voted Best of Design in 2016, 2017, 2018, 2019 which only 2% of professionals receive. Rudloff Custom Builders has been featured on Houzz in their Kitchen of the Week, What to Know About Using Reclaimed Wood in the Kitchen as well as included in their Bathroom WorkBook article. We are a full service, certified remodeling company that covers all of the Philadelphia suburban area. This business, like most others, developed from a friendship of young entrepreneurs who wanted to make a difference in their clients’ lives, one household at a time. This relationship between partners is much more than a friendship. Edward and Stephen Rudloff are brothers who have renovated and built custom homes together paying close attention to detail. They are carpenters by trade and understand concept and execution. Rudloff Custom Builders will provide services for you with the highest level of professionalism, quality, detail, punctuality and craftsmanship, every step of the way along our journey together.
Specializing in residential construction allows us to connect with our clients early in the design phase to ensure that every detail is captured as you imagined. One stop shopping is essentially what you will receive with Rudloff Custom Builders from design of your project to the construction of your dreams, executed by on-site project managers and skilled craftsmen. Our concept: envision our client’s ideas and make them a reality. Our mission: CREATING LIFETIME RELATIONSHIPS BUILT ON TRUST AND INTEGRITY.
Photo Credit: Linda McManus Images
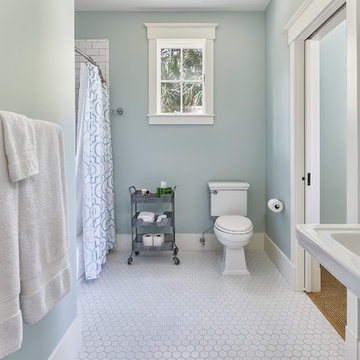
Window: Andersen
This is an example of a large beach style kids bathroom in Charleston with white cabinets, a drop-in tub, a shower/bathtub combo, a wall-mount toilet, mosaic tile floors, a wall-mount sink, white floor, a shower curtain and blue walls.
This is an example of a large beach style kids bathroom in Charleston with white cabinets, a drop-in tub, a shower/bathtub combo, a wall-mount toilet, mosaic tile floors, a wall-mount sink, white floor, a shower curtain and blue walls.
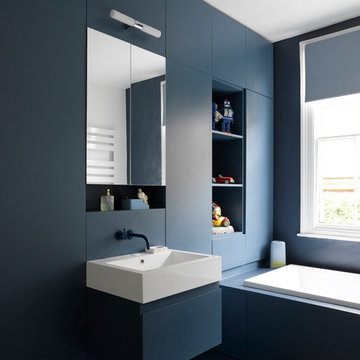
Jefferson Smith
Contemporary kids bathroom in London with flat-panel cabinets, blue cabinets, a drop-in tub, blue walls, a wall-mount sink and blue floor.
Contemporary kids bathroom in London with flat-panel cabinets, blue cabinets, a drop-in tub, blue walls, a wall-mount sink and blue floor.
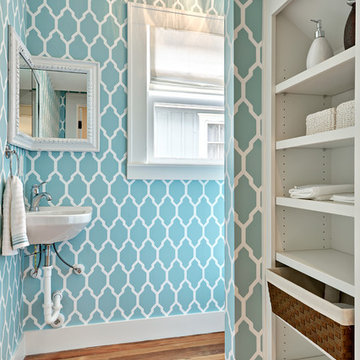
CL Fry Photography
This is an example of a small transitional bathroom in Austin with a wall-mount sink, blue walls, medium hardwood floors and open cabinets.
This is an example of a small transitional bathroom in Austin with a wall-mount sink, blue walls, medium hardwood floors and open cabinets.
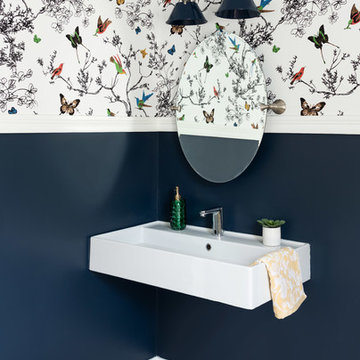
Design ideas for a mid-sized eclectic kids bathroom in Boston with open cabinets, a two-piece toilet, blue walls, ceramic floors, a wall-mount sink, solid surface benchtops, beige floor and white benchtops.
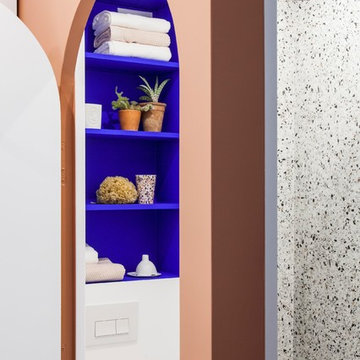
Mini salle d'eau et formes arrondies
This is an example of a small modern bathroom in Paris with an alcove shower, a wall-mount toilet, multi-coloured tile, ceramic tile, blue walls, terrazzo floors, a wall-mount sink, multi-coloured floor, an open shower and white benchtops.
This is an example of a small modern bathroom in Paris with an alcove shower, a wall-mount toilet, multi-coloured tile, ceramic tile, blue walls, terrazzo floors, a wall-mount sink, multi-coloured floor, an open shower and white benchtops.
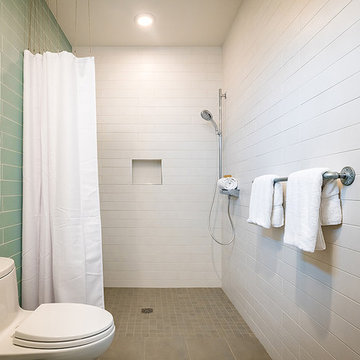
A custom vacation home by Grouparchitect and Hughes Construction. Photographer credit: © 2018 AMF Photography.
Large beach style 3/4 bathroom in Seattle with a curbless shower, a one-piece toilet, white tile, ceramic tile, blue walls, porcelain floors, a wall-mount sink, grey floor, a shower curtain and white benchtops.
Large beach style 3/4 bathroom in Seattle with a curbless shower, a one-piece toilet, white tile, ceramic tile, blue walls, porcelain floors, a wall-mount sink, grey floor, a shower curtain and white benchtops.
Bathroom Design Ideas with Blue Walls and a Wall-mount Sink
1