Bathroom Design Ideas with Dark Wood Cabinets and a Wall-mount Sink
Refine by:
Budget
Sort by:Popular Today
1 - 20 of 1,163 photos
Item 1 of 3

Vanity unit in the primary bathroom with zellige tiles backsplash, fluted oak bespoke joinery, Corian worktop and old bronze fixtures. For a relaxed luxury feel.
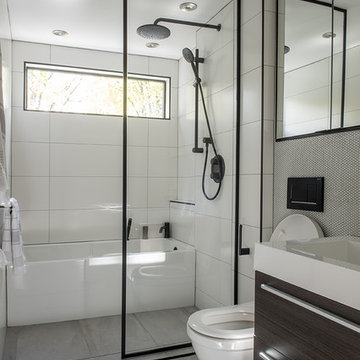
Photo of a small contemporary kids bathroom in Montreal with flat-panel cabinets, dark wood cabinets, an alcove tub, an open shower, a wall-mount toilet, white tile, ceramic tile, white walls, porcelain floors, a wall-mount sink, solid surface benchtops, grey floor, an open shower and white benchtops.
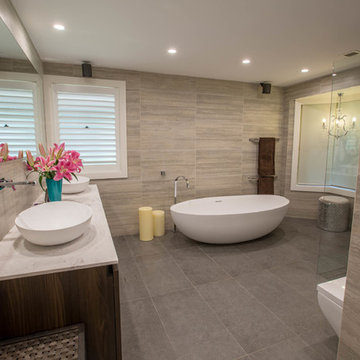
Photographer: Mateusz Jurek / Contact: 0424 818 994
Photo of a mid-sized modern master bathroom in Sydney with flat-panel cabinets, dark wood cabinets, a freestanding tub, a curbless shower, a wall-mount toilet, gray tile, ceramic tile, grey walls, ceramic floors, a wall-mount sink, marble benchtops, grey floor and an open shower.
Photo of a mid-sized modern master bathroom in Sydney with flat-panel cabinets, dark wood cabinets, a freestanding tub, a curbless shower, a wall-mount toilet, gray tile, ceramic tile, grey walls, ceramic floors, a wall-mount sink, marble benchtops, grey floor and an open shower.
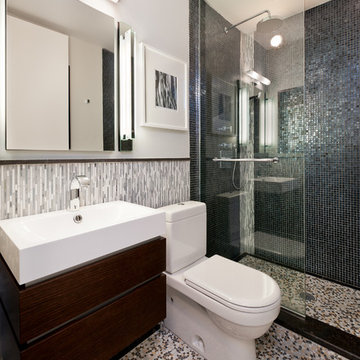
The client for this bath requested that Perianth create a sleek and chic hotel feel for his Upper West Side condo.
The concept for the bath as a whole was to create an escape; the concept for the shower itself was to create an enveloping mood that surrounded you from floor to ceiling. By bringing the lighter tiles into the corners, the black tiles in the shower were defined. Whimsical and reasonably priced artwork helps to make it light, fun and still sophisticated. All elements in the space were combined to achieve a luxurious, convenient and comfortable space.
Photo: Matt Vacca
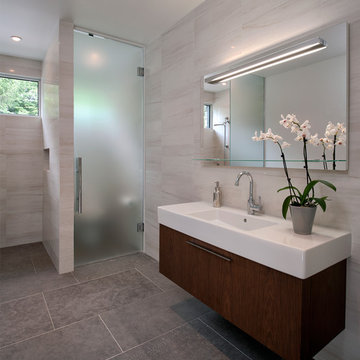
Doublespace Photography
Inspiration for a mid-sized contemporary 3/4 bathroom in Ottawa with a wall-mount sink, flat-panel cabinets, dark wood cabinets, an alcove shower, gray tile, stone tile, porcelain floors, grey floor, a hinged shower door and white benchtops.
Inspiration for a mid-sized contemporary 3/4 bathroom in Ottawa with a wall-mount sink, flat-panel cabinets, dark wood cabinets, an alcove shower, gray tile, stone tile, porcelain floors, grey floor, a hinged shower door and white benchtops.
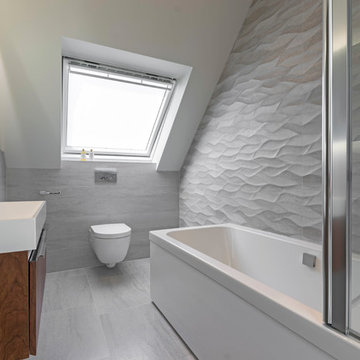
Photo of a mid-sized contemporary bathroom in London with flat-panel cabinets, dark wood cabinets, a corner tub, a wall-mount toilet, grey walls, a wall-mount sink, grey floor and gray tile.
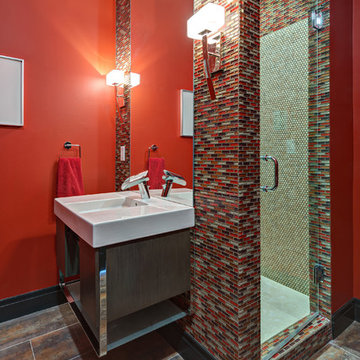
Contemporary bathroom in St Louis with a wall-mount sink, flat-panel cabinets, dark wood cabinets, an alcove shower, multi-coloured tile, mosaic tile and red walls.
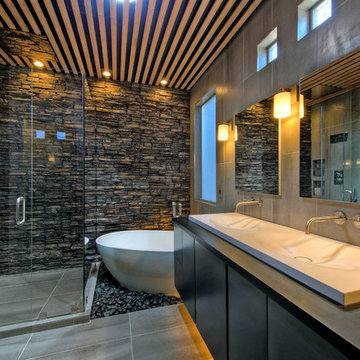
Personally designed. Construction carried out by Rios Construction, LLC in Phoenix, AZ.
Mid-sized contemporary master bathroom in Phoenix with flat-panel cabinets, dark wood cabinets, a freestanding tub, a corner shower, a one-piece toilet, gray tile, porcelain tile, grey walls, porcelain floors, a wall-mount sink and solid surface benchtops.
Mid-sized contemporary master bathroom in Phoenix with flat-panel cabinets, dark wood cabinets, a freestanding tub, a corner shower, a one-piece toilet, gray tile, porcelain tile, grey walls, porcelain floors, a wall-mount sink and solid surface benchtops.
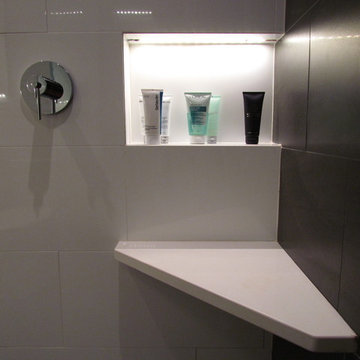
quartz seat, lit shower niche, remote shower handle
Inspiration for a small modern 3/4 bathroom in Vancouver with flat-panel cabinets, white tile, porcelain tile, white walls, dark wood cabinets, a two-piece toilet, a wall-mount sink and solid surface benchtops.
Inspiration for a small modern 3/4 bathroom in Vancouver with flat-panel cabinets, white tile, porcelain tile, white walls, dark wood cabinets, a two-piece toilet, a wall-mount sink and solid surface benchtops.
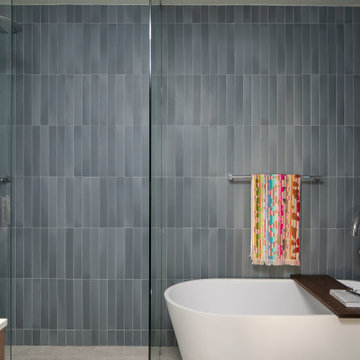
Main Bathroom
Mid-sized midcentury master bathroom with flat-panel cabinets, dark wood cabinets, a freestanding tub, a curbless shower, a one-piece toilet, blue tile, ceramic tile, blue walls, ceramic floors, a wall-mount sink, engineered quartz benchtops, grey floor, an open shower, white benchtops, a single vanity and a floating vanity.
Mid-sized midcentury master bathroom with flat-panel cabinets, dark wood cabinets, a freestanding tub, a curbless shower, a one-piece toilet, blue tile, ceramic tile, blue walls, ceramic floors, a wall-mount sink, engineered quartz benchtops, grey floor, an open shower, white benchtops, a single vanity and a floating vanity.
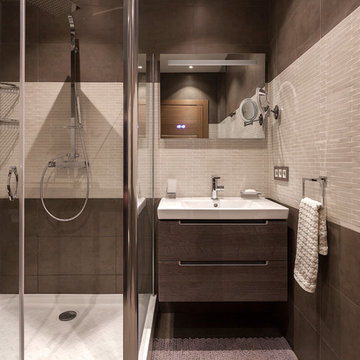
Inspiration for a contemporary 3/4 bathroom in Moscow with flat-panel cabinets, dark wood cabinets, beige tile, brown tile, brown walls and a wall-mount sink.
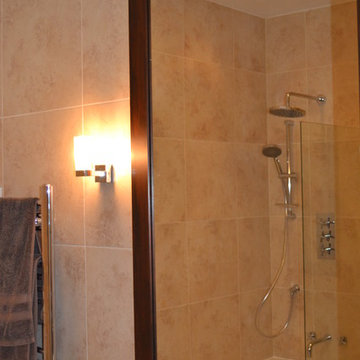
Refurbishment of the bathroom, located in the centre of this Victorian flat with no natural light.
A subtle, neutral colour and design with large ceramic tiles was used create the illusion of space in this compact bathroom. The dark wood cabinets are offset with subtle lighting to provide a warm and cosy feel.

This image showcases the luxurious design features of the principal ensuite, embodying a perfect blend of elegance and functionality. The focal point of the space is the expansive double vanity unit, meticulously crafted to provide ample storage and countertop space for two. Its sleek lines and modern design aesthetic add a touch of sophistication to the room.
The feature tile, serves as a striking focal point, infusing the space with texture and visual interest. It's a bold geometric pattern, and intricate mosaic, elevating the design of the ensuite, adding a sense of luxury and personality.
Natural lighting floods the room through large windows illuminating the space and enhancing its spaciousness. The abundance of natural light creates a warm and inviting atmosphere, while also highlighting the beauty of the design elements and finishes.
Overall, this principal ensuite epitomizes modern luxury, offering a serene retreat where residents can unwind and rejuvenate in style. Every design feature is thoughtfully curated to create a luxurious and functional space that exceeds expectations.
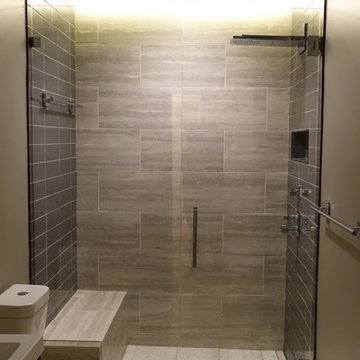
Small modern 3/4 wet room bathroom in Atlanta with flat-panel cabinets, dark wood cabinets, a two-piece toilet, multi-coloured tile, porcelain tile, brown walls, porcelain floors, a wall-mount sink, solid surface benchtops, brown floor, a hinged shower door and white benchtops.
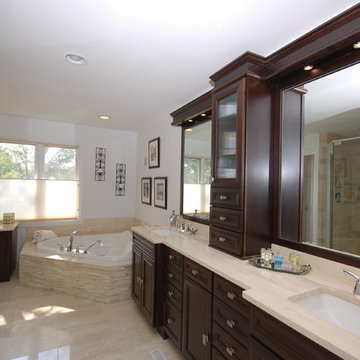
Photo of an expansive traditional master bathroom in Chicago with a hot tub, a wall-mount sink, dark wood cabinets, an open shower, a two-piece toilet, beige tile, white walls, limestone floors and recessed-panel cabinets.
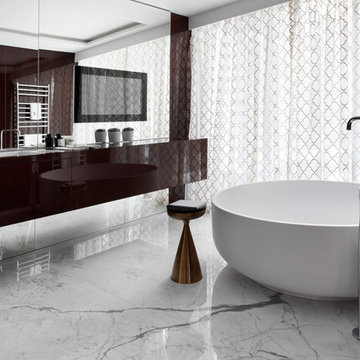
Situated overlooking Regent’s Park at one of London's most iconic addresses, the stunning Grade I listed arc of elegant, John Nash townhouses that form The Park Crescent are the backdrop for our design, commissioned by Amazon Property.
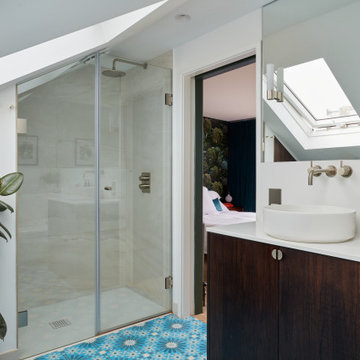
Bright and airy ensuite attic bathroom with bespoke joinery. Porcelain wall tiles and encaustic tiles on the floor.
Photo of a small eclectic master bathroom in London with flat-panel cabinets, dark wood cabinets, a curbless shower, a wall-mount toilet, beige tile, porcelain tile, beige walls, cement tiles, a wall-mount sink, engineered quartz benchtops, blue floor, a hinged shower door, white benchtops, a niche, a single vanity and a floating vanity.
Photo of a small eclectic master bathroom in London with flat-panel cabinets, dark wood cabinets, a curbless shower, a wall-mount toilet, beige tile, porcelain tile, beige walls, cement tiles, a wall-mount sink, engineered quartz benchtops, blue floor, a hinged shower door, white benchtops, a niche, a single vanity and a floating vanity.
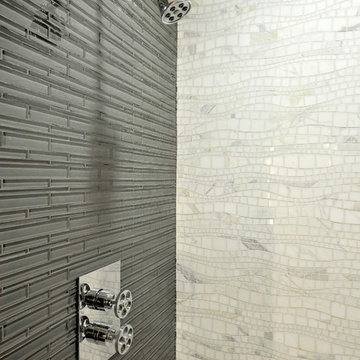
Design ideas for a modern bathroom in New York with a wall-mount sink, flat-panel cabinets, dark wood cabinets, a drop-in tub, an alcove shower, gray tile, glass tile and grey walls.

This image portrays a sleek and modern bathroom vanity design that exudes luxury and sophistication. The vanity features a dark wood finish with a pronounced grain, providing a rich contrast to the bright, marbled countertop. The clean lines of the cabinetry underscore a minimalist aesthetic, while the undermount sink maintains the seamless look of the countertop.
Above the vanity, a large mirror reflects the bathroom's interior, amplifying the sense of space and light. Elegant wall-mounted faucets with a brushed gold finish emerge directly from the marble, adding a touch of opulence and an attention to detail that speaks to the room's bespoke quality.
The lighting is provided by a trio of globe lights set against a muted grey wall, casting a soft glow that enhances the warm tones of the brass fixtures. A roman shade adorns the window, offering privacy and light control, and contributing to the room's tranquil ambiance.
The marble flooring ties the elements together with its subtle veining, reflecting the same patterns found in the countertop. This bathroom combines functionality with design excellence, showcasing a preference for high-quality materials and a refined color palette that together create an inviting and restful retreat.
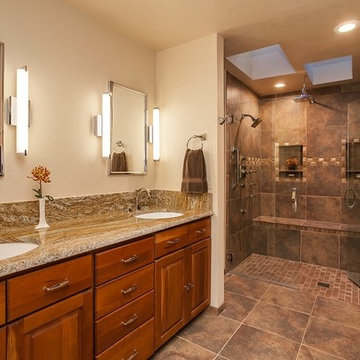
Design ideas for a mid-sized traditional master bathroom in Denver with raised-panel cabinets, dark wood cabinets, gray tile, porcelain tile, beige walls, porcelain floors, a wall-mount sink, granite benchtops, brown floor, a hinged shower door and a curbless shower.
Bathroom Design Ideas with Dark Wood Cabinets and a Wall-mount Sink
1