Bathroom Design Ideas with Grey Cabinets and a Wall-mount Sink
Refine by:
Budget
Sort by:Popular Today
1 - 20 of 1,091 photos
Item 1 of 3
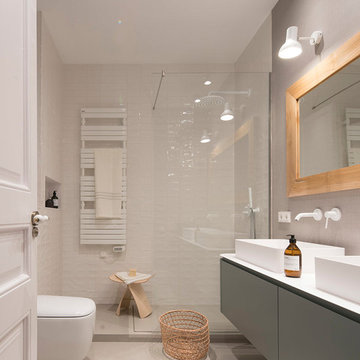
Proyecto realizado por Meritxell Ribé - The Room Studio
Construcción: The Room Work
Fotografías: Mauricio Fuertes
This is an example of a mid-sized mediterranean 3/4 bathroom in Barcelona with grey cabinets, beige tile, porcelain tile, white walls, a wall-mount sink, solid surface benchtops, beige floor, white benchtops, an alcove shower, a wall-mount toilet, concrete floors, an open shower and flat-panel cabinets.
This is an example of a mid-sized mediterranean 3/4 bathroom in Barcelona with grey cabinets, beige tile, porcelain tile, white walls, a wall-mount sink, solid surface benchtops, beige floor, white benchtops, an alcove shower, a wall-mount toilet, concrete floors, an open shower and flat-panel cabinets.
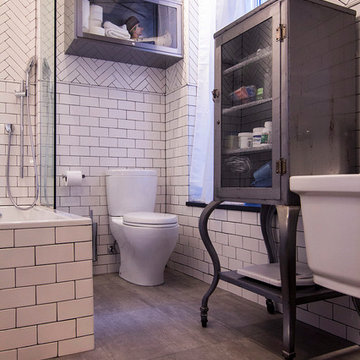
photos by Pedro Marti
The owner’s of this apartment had been living in this large working artist’s loft in Tribeca since the 70’s when they occupied the vacated space that had previously been a factory warehouse. Since then the space had been adapted for the husband and wife, both artists, to house their studios as well as living quarters for their growing family. The private areas were previously separated from the studio with a series of custom partition walls. Now that their children had grown and left home they were interested in making some changes. The major change was to take over spaces that were the children’s bedrooms and incorporate them in a new larger open living/kitchen space. The previously enclosed kitchen was enlarged creating a long eat-in counter at the now opened wall that had divided off the living room. The kitchen cabinetry capitalizes on the full height of the space with extra storage at the tops for seldom used items. The overall industrial feel of the loft emphasized by the exposed electrical and plumbing that run below the concrete ceilings was supplemented by a grid of new ceiling fans and industrial spotlights. Antique bubble glass, vintage refrigerator hinges and latches were chosen to accent simple shaker panels on the new kitchen cabinetry, including on the integrated appliances. A unique red industrial wheel faucet was selected to go with the integral black granite farm sink. The white subway tile that pre-existed in the kitchen was continued throughout the enlarged area, previously terminating 5 feet off the ground, it was expanded in a contrasting herringbone pattern to the full 12 foot height of the ceilings. This same tile motif was also used within the updated bathroom on top of a concrete-like porcelain floor tile. The bathroom also features a large white porcelain laundry sink with industrial fittings and a vintage stainless steel medicine display cabinet. Similar vintage stainless steel cabinets are also used in the studio spaces for storage. And finally black iron plumbing pipe and fittings were used in the newly outfitted closets to create hanging storage and shelving to complement the overall industrial feel.
pedro marti
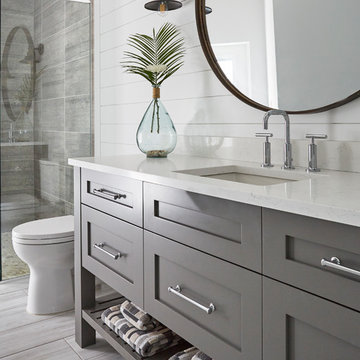
This Project was so fun, the client was a dream to work with. So open to new ideas.
Since this is on a canal the coastal theme was prefect for the client. We gutted both bathrooms. The master bath was a complete waste of space, a huge tub took much of the room. So we removed that and shower which was all strange angles. By combining the tub and shower into a wet room we were able to do 2 large separate vanities and still had room to space.
The guest bath received a new coastal look as well which included a better functioning shower.
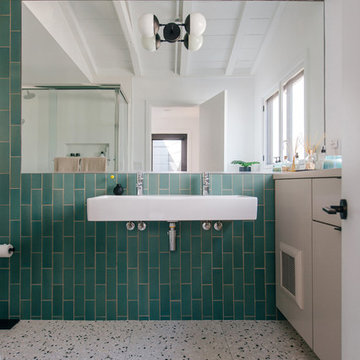
green wall tile from heath ceramics complements custom terrazzo flooring from concrete collaborative
Small beach style bathroom in Orange County with flat-panel cabinets, grey cabinets, green tile, ceramic tile, terrazzo floors, a wall-mount sink, multi-coloured floor, white benchtops, a corner shower and a sliding shower screen.
Small beach style bathroom in Orange County with flat-panel cabinets, grey cabinets, green tile, ceramic tile, terrazzo floors, a wall-mount sink, multi-coloured floor, white benchtops, a corner shower and a sliding shower screen.
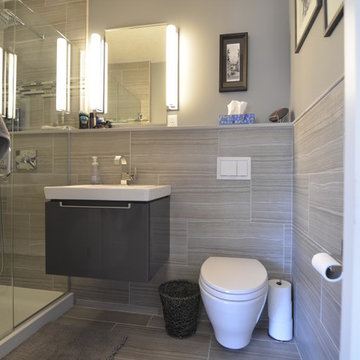
Jeff Russell
Design ideas for a small contemporary 3/4 bathroom in Minneapolis with grey cabinets, a wall-mount toilet, gray tile, grey walls, ceramic floors, a wall-mount sink, quartzite benchtops, grey floor and a hinged shower door.
Design ideas for a small contemporary 3/4 bathroom in Minneapolis with grey cabinets, a wall-mount toilet, gray tile, grey walls, ceramic floors, a wall-mount sink, quartzite benchtops, grey floor and a hinged shower door.
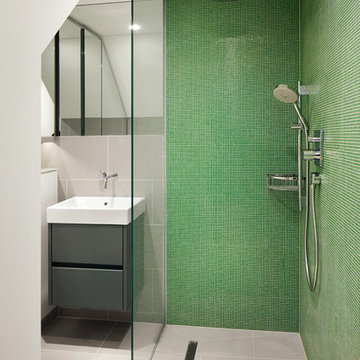
Jack Hobhouse
Photo of a contemporary bathroom in London with a wall-mount sink, flat-panel cabinets, grey cabinets, a curbless shower, green tile, mosaic tile, green walls and grey floor.
Photo of a contemporary bathroom in London with a wall-mount sink, flat-panel cabinets, grey cabinets, a curbless shower, green tile, mosaic tile, green walls and grey floor.
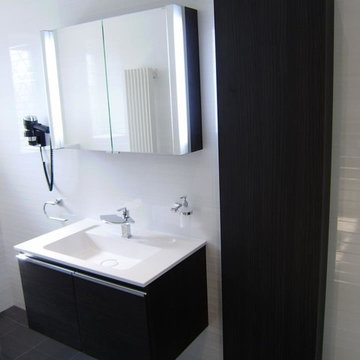
Compact En-Suite design completed by Reflections | Studio that demonstrates that even the smallest of spaces can be transformed by correct use of products. Here we specified large format white tiles to give the room the appearance of a larger area and then wall mounted fittings to show more floor space aiding to the client requirement of a feeling of more space within the room.
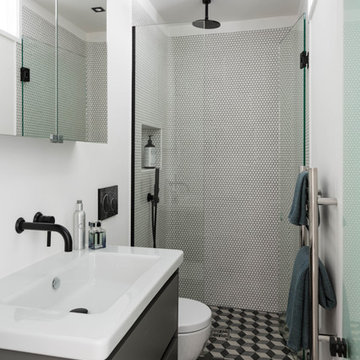
Design ideas for a small contemporary master bathroom in London with flat-panel cabinets, grey cabinets, an open shower, a wall-mount toilet, white walls, a wall-mount sink, multi-coloured floor and a hinged shower door.

Master bedroom en-suite
This is an example of a small contemporary master bathroom in Gloucestershire with flat-panel cabinets, grey cabinets, an alcove shower, gray tile, porcelain tile, pink walls, porcelain floors, a wall-mount sink, tile benchtops, grey floor, a hinged shower door, grey benchtops, a niche, a single vanity and a floating vanity.
This is an example of a small contemporary master bathroom in Gloucestershire with flat-panel cabinets, grey cabinets, an alcove shower, gray tile, porcelain tile, pink walls, porcelain floors, a wall-mount sink, tile benchtops, grey floor, a hinged shower door, grey benchtops, a niche, a single vanity and a floating vanity.
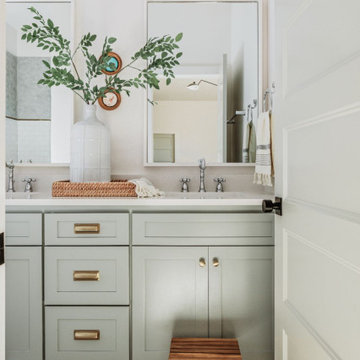
Inspiration for a mid-sized transitional kids bathroom in Oklahoma City with shaker cabinets, grey cabinets, an alcove shower, a one-piece toilet, white tile, porcelain tile, white walls, porcelain floors, a wall-mount sink, engineered quartz benchtops, grey floor, a hinged shower door, white benchtops, a shower seat, a double vanity and a built-in vanity.
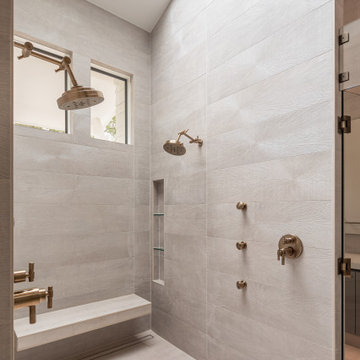
Brizo plumbing
Mir Mosaics Tile
Sky light Sierra Pacific Windows
Design ideas for an expansive modern master bathroom in Charleston with open cabinets, grey cabinets, a curbless shower, a two-piece toilet, gray tile, porcelain tile, grey walls, light hardwood floors, a wall-mount sink, concrete benchtops, brown floor, grey benchtops, a single vanity, a floating vanity, vaulted and wallpaper.
Design ideas for an expansive modern master bathroom in Charleston with open cabinets, grey cabinets, a curbless shower, a two-piece toilet, gray tile, porcelain tile, grey walls, light hardwood floors, a wall-mount sink, concrete benchtops, brown floor, grey benchtops, a single vanity, a floating vanity, vaulted and wallpaper.
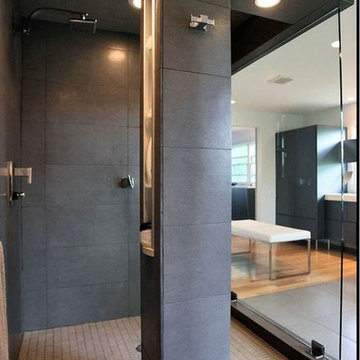
The form and openess of the walkin shower give it a sculptural quality beyond that of the utilitarian showers we are used to seeing.
Photo of a large modern master bathroom in New York with flat-panel cabinets, grey cabinets, a freestanding tub, beige walls, light hardwood floors, a wall-mount sink, solid surface benchtops and a corner shower.
Photo of a large modern master bathroom in New York with flat-panel cabinets, grey cabinets, a freestanding tub, beige walls, light hardwood floors, a wall-mount sink, solid surface benchtops and a corner shower.

Beyond the shower, a private toilet area lies behind a frosted-glass panel door. The matte white soaking tub sits atop the durable, low-maintenance marble-look porcelain floor. A floating vanity in matte metallic features two deep drawers for his and her storage below a frameless mirror.

Enter a soothing sanctuary in the principal ensuite bathroom, where relaxation and serenity take center stage. Our design intention was to create a space that offers a tranquil escape from the hustle and bustle of daily life. The minimalist aesthetic, characterized by clean lines and understated elegance, fosters a sense of calm and balance. Soft earthy tones and natural materials evoke a connection to nature, while the thoughtful placement of lighting enhances the ambiance and mood of the space. The spacious double vanity provides ample storage and functionality, while the oversized mirror reflects the beauty of the surroundings. With its thoughtful design and luxurious amenities, this principal ensuite bathroom is a retreat for the senses, offering a peaceful respite for body and mind.
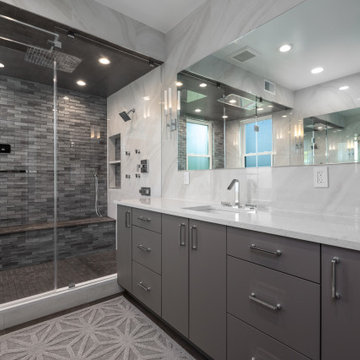
Inspiration for a mid-sized modern 3/4 bathroom in DC Metro with flat-panel cabinets, grey cabinets, a shower/bathtub combo, a one-piece toilet, white tile, ceramic tile, white walls, a wall-mount sink, quartzite benchtops, brown floor, a hinged shower door, white benchtops, a shower seat, a single vanity, a built-in vanity and recessed.
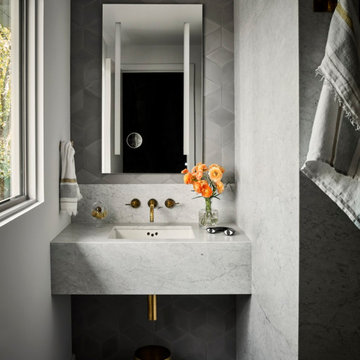
This is an example of a mid-sized midcentury master bathroom in Austin with grey cabinets, gray tile, marble, grey walls, ceramic floors, a wall-mount sink, marble benchtops, grey floor, grey benchtops, a single vanity and a built-in vanity.
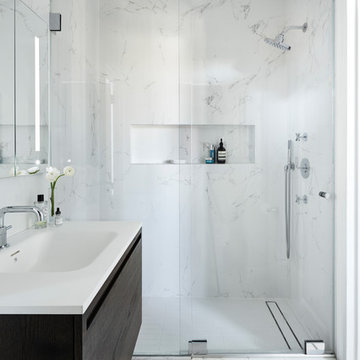
photo by Dylan Chandler
Design ideas for a mid-sized modern master bathroom in New York with furniture-like cabinets, grey cabinets, an open shower, a one-piece toilet, black and white tile, porcelain tile, white walls, porcelain floors and a wall-mount sink.
Design ideas for a mid-sized modern master bathroom in New York with furniture-like cabinets, grey cabinets, an open shower, a one-piece toilet, black and white tile, porcelain tile, white walls, porcelain floors and a wall-mount sink.
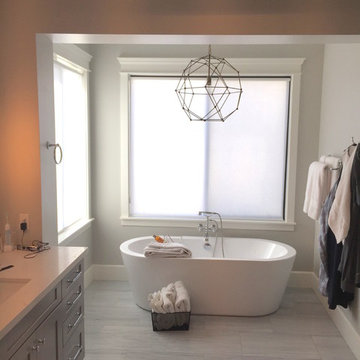
Inspiration for a mid-sized contemporary master bathroom in Phoenix with shaker cabinets, grey cabinets, a freestanding tub, grey walls, ceramic floors, a wall-mount sink and grey floor.
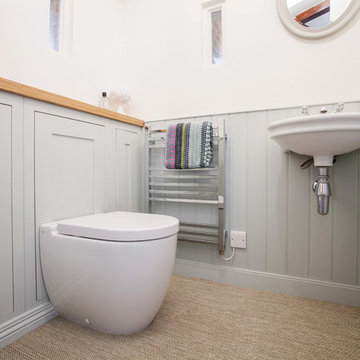
With a busy working lifestyle and two small children, Burlanes worked closely with the home owners to transform a number of rooms in their home, to not only suit the needs of family life, but to give the wonderful building a new lease of life, whilst in keeping with the stunning historical features and characteristics of the incredible Oast House.
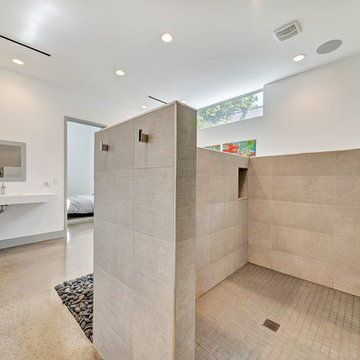
Large modern master bathroom in Dallas with flat-panel cabinets, grey cabinets, a drop-in tub, an open shower, a one-piece toilet, gray tile, porcelain tile, white walls, concrete floors, a wall-mount sink, solid surface benchtops, brown floor and an open shower.
Bathroom Design Ideas with Grey Cabinets and a Wall-mount Sink
1