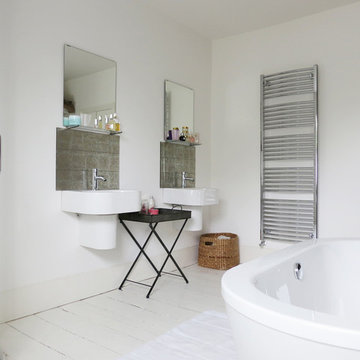Bathroom Design Ideas with Painted Wood Floors and a Wall-mount Sink
Refine by:
Budget
Sort by:Popular Today
1 - 20 of 36 photos
Item 1 of 3
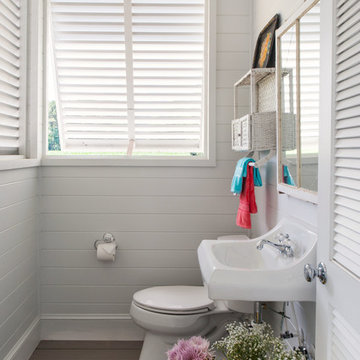
Boral Truexterior V-Rustic siding on walls, NuCedar Bead Board Ceiling color Aleutian Blue, Azec porch floor color Morado, custom pvc louver vent
Design ideas for a small country 3/4 bathroom in Richmond with a two-piece toilet, white walls, a wall-mount sink, brown floor, white cabinets, painted wood floors and a single vanity.
Design ideas for a small country 3/4 bathroom in Richmond with a two-piece toilet, white walls, a wall-mount sink, brown floor, white cabinets, painted wood floors and a single vanity.
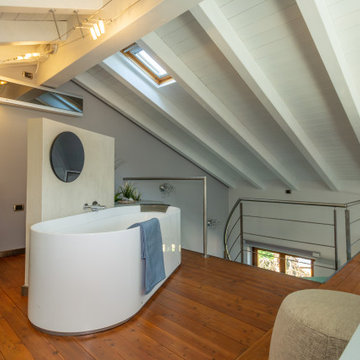
Inspiration for an expansive contemporary master bathroom in Other with beaded inset cabinets, blue cabinets, a freestanding tub, beige tile, mirror tile, painted wood floors, a wall-mount sink, engineered quartz benchtops and white benchtops.
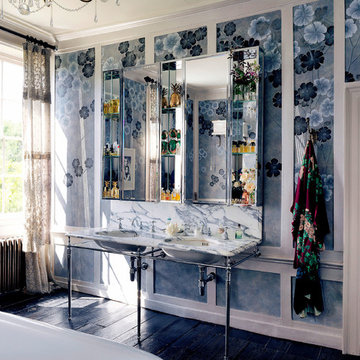
Interior Photography – Simon Brown
For its September Issue, Architectural Digest was invited to discover and unveil Kate Moss’ collaboration with the prestigious English wallpaper brand de Gournay. It is in the heart of Primrose Hill, in the fashion icon’s house, that her inimitable aesthetic sense is once yet demonstrated.
Already a long-standing de Gournay client, it should come as no surprise that she chose to join forces with the brand to create ‘Anemones in Light’, a beautiful chinoiserie wallcovering now part of the house’s permanent collection and showcased in her bathroom, reflecting her personal style: sleek and modern with a poetic touch.
This Art Deco-inspired masterpiece, made in custom Xuan paper, displays largescale hand-painted Anemones, symbol of luck according to Greek mythology. The intricate flowers, alongside shards of light hand-gilded in sterling silver metal leaf, superbly stand out on an ethereal background. This backdrop is painted in a hue named “Dusk”, referring to the supermodel’s favourite time of the day and reminiscent of “a summer night when it goes silvery-blue from the light of the moon”, as she stated in Architectural Digest.
The Double Lowther vanity basin suite, handmade using traditional methods, finds its place perfectly in this glamorous, romantic and relaxing atmosphere. Our largest basin unit constitutes a wonderful option for bathrooms providing sufficient space as this one. It features a stunning classic marble white Arabescato finish, hand-cut with detailed moulding and characterized by black veins, echoing with the flowers’ long stems. This precious piece also includes his and her deep and spacious basins, made in hand-poured china for a unique result. Its stand, created here in a chrome finish, blends in beautifully with the silver-tinted wallpaper and the embroidered curtains, made from saris, which are draped at the windows.
Last but not least: the mirrored sections, which create the illusion of a bigger room, have been designed in a way to outline the pre-existing wooden panelling with elegance. Here are displayed antique perfume bottles, golden ornaments and flowers.
de Gournay hand painted ‘Anemones in Light’ wallpaper
designed by Kate Moss in collaboration with de Gournay
‘Dusk’ design colours on custom Grey Painted Xuan Paper
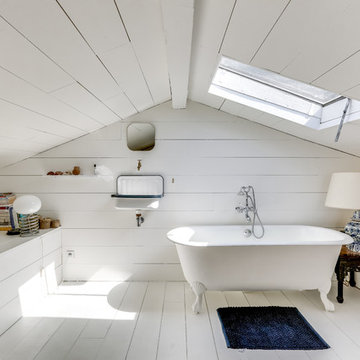
shoootin
This is an example of a mid-sized traditional master bathroom in Paris with white walls, white floor, a claw-foot tub, painted wood floors, a wall-mount sink, white tile and white benchtops.
This is an example of a mid-sized traditional master bathroom in Paris with white walls, white floor, a claw-foot tub, painted wood floors, a wall-mount sink, white tile and white benchtops.
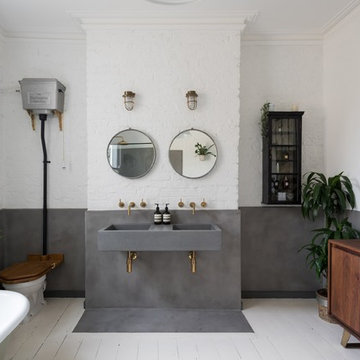
Photo Pixangle
Redesign of the master bathroom into a luxurious space with industrial finishes.
Design of the large home cinema room incorporating a moody home bar space.
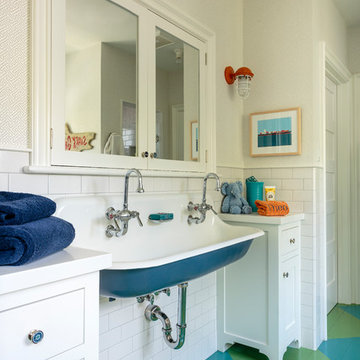
Mark Lohman
Design ideas for a country kids bathroom in Los Angeles with shaker cabinets, white cabinets, white tile, ceramic tile, engineered quartz benchtops, white benchtops, white walls, painted wood floors, a wall-mount sink and multi-coloured floor.
Design ideas for a country kids bathroom in Los Angeles with shaker cabinets, white cabinets, white tile, ceramic tile, engineered quartz benchtops, white benchtops, white walls, painted wood floors, a wall-mount sink and multi-coloured floor.
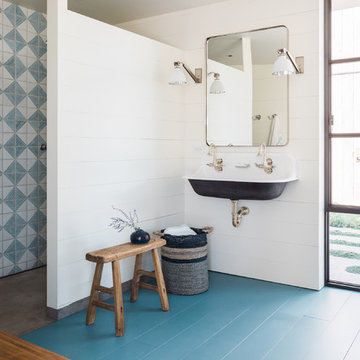
Photo of a country master wet room bathroom in San Francisco with blue tile, white tile, white walls, painted wood floors, a wall-mount sink, blue floor and an open shower.
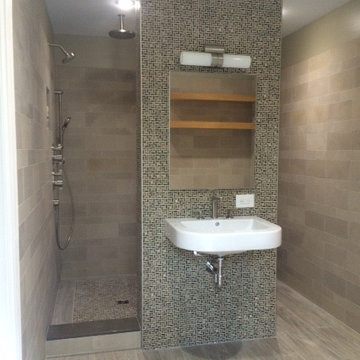
Tiled bathroom walk in shower designed by Barry Price Architecture
Inspiration for a mid-sized contemporary master bathroom in New York with open cabinets, a corner shower, beige walls, painted wood floors and a wall-mount sink.
Inspiration for a mid-sized contemporary master bathroom in New York with open cabinets, a corner shower, beige walls, painted wood floors and a wall-mount sink.
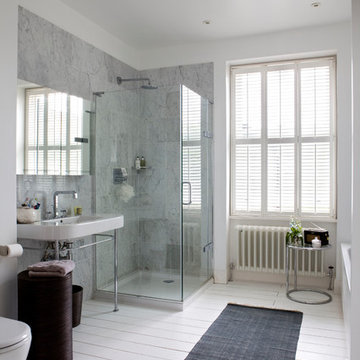
Clive Doyle
This is an example of a transitional bathroom in London with a drop-in tub, a corner shower, gray tile, white walls, painted wood floors, a wall-mount sink, white floor and a hinged shower door.
This is an example of a transitional bathroom in London with a drop-in tub, a corner shower, gray tile, white walls, painted wood floors, a wall-mount sink, white floor and a hinged shower door.
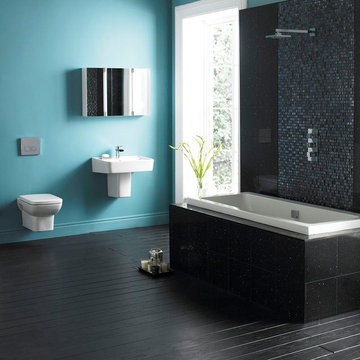
This is an example of a contemporary bathroom in Other with a wall-mount sink, a drop-in tub, a shower/bathtub combo, a wall-mount toilet, black tile, blue walls and painted wood floors.
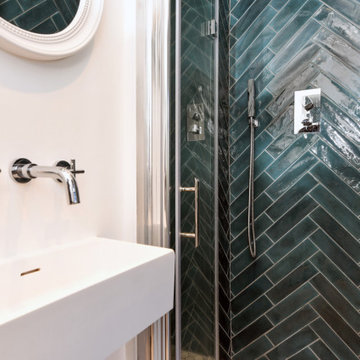
This is an example of a mid-sized contemporary master bathroom in London with an alcove shower, green tile, ceramic tile, white walls, painted wood floors, a wall-mount sink, a single vanity and a floating vanity.
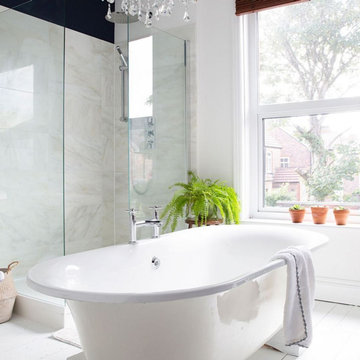
Photo of a large contemporary kids bathroom in Cheshire with a freestanding tub, an open shower, a two-piece toilet, marble, blue walls, painted wood floors, a wall-mount sink, white floor and an open shower.
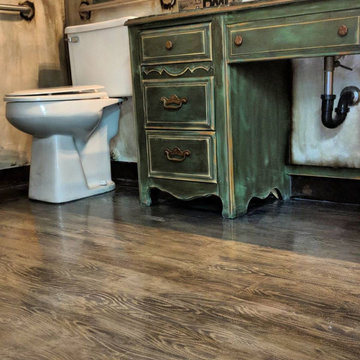
I PAINTED RIGHT OVER THE OLD LAMINATE WITH A FAUX WOOD LOOK
Design ideas for a country master bathroom in Other with green cabinets, multi-coloured tile, painted wood floors, a wall-mount sink, wood benchtops, multi-coloured floor and multi-coloured benchtops.
Design ideas for a country master bathroom in Other with green cabinets, multi-coloured tile, painted wood floors, a wall-mount sink, wood benchtops, multi-coloured floor and multi-coloured benchtops.
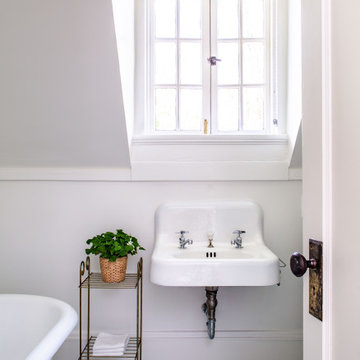
Traditional bathroom in Atlanta with a claw-foot tub, white walls, painted wood floors, a wall-mount sink, turquoise floor and a single vanity.
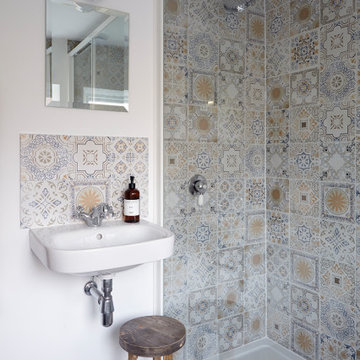
Sensitive renovation and refurbishment of a 45sqm cottage in the South Hams, Devon. The reconfigured layout restores the domestic atmosphere in the 18th Century house, originally part of what was the Dundridge House Estate into contemporary holiday accommodation for the discerning traveller. There is no division between the front and back of the house, bringing space, life and light to the south facing open plan living areas. A warm palette of natural materials adds character. Exposed wooden beams are maintained and new oak floor boards installed. The stone fireplace with wood burning stove becomes the centerpiece of the space. The handcrafted kitchen has a large ceramic belfast sink and birch worktops. All walls are painted white with environmentally friendly mineral paint, allowing them to breathe and making the most of the natural light. Upstairs, the elegant bedroom has a double bed, dressing area and window with rural views across the hills. The bathroom has a generous walk in shower, finished with vintage porcelain tiles and a traditional large Victorian shower head. Eclectic lighting, artworks and accessories are carefully curated to enhance but not overwhelm the spaces. The cottage is powered from 100% sustainable energy sources.
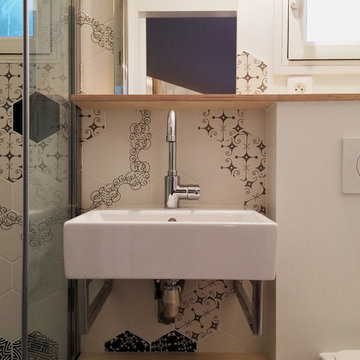
Mes clients souhaitaient aménager un petit espace sous combles pour recevoir la famille, des amis.
La première nécessité a été de surélever la toiture d'une partie de la construction existante pour pouvoir installer la chambre.
Dans un volume de 1m25 sur 2m12, j'ai proposé de créer la salle d'eau avec une belle douche, le lavabo et les toilettes. Ensuite, après maintes réflexions, nous avons réussi à nous mettre d'accord sur le positionnement des quelques marches qui permettent d'accéder à la chambre de 10m². Entre la salle d'eau et la chambre, les clients souhaitaient pouvoir disposer d'un volume bureau, coin télé, rangements... J'ai pu leur proposer cet espace multi fonction par la mise en œuvre de mobilier dessiné spécialement pour ce lieu.
Crédits photos Nathalie ManicoT
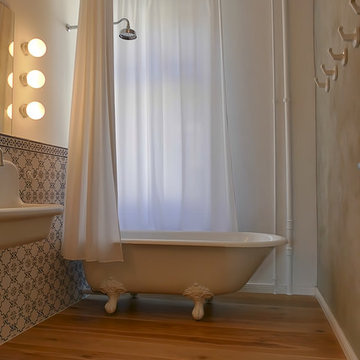
Lena Klanten
Design ideas for a mid-sized traditional master bathroom in Berlin with a claw-foot tub, a shower/bathtub combo, a wall-mount toilet, grey walls, painted wood floors, brown floor, a shower curtain, white tile, ceramic tile and a wall-mount sink.
Design ideas for a mid-sized traditional master bathroom in Berlin with a claw-foot tub, a shower/bathtub combo, a wall-mount toilet, grey walls, painted wood floors, brown floor, a shower curtain, white tile, ceramic tile and a wall-mount sink.
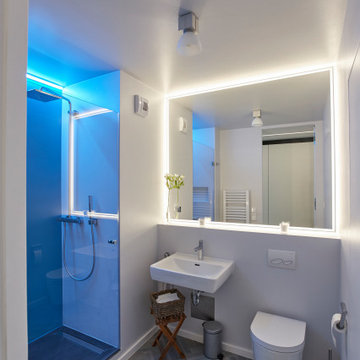
Small contemporary master bathroom in Munich with a wall-mount toilet, white walls, painted wood floors, grey floor, white benchtops, a single vanity, a curbless shower, a wall-mount sink, a hinged shower door and a floating vanity.
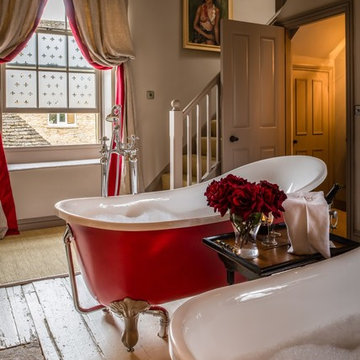
Inspiration for a mid-sized country master bathroom in Oxfordshire with furniture-like cabinets, a claw-foot tub, a one-piece toilet, beige walls, painted wood floors, a wall-mount sink and beige floor.
Bathroom Design Ideas with Painted Wood Floors and a Wall-mount Sink
1
