Bathroom Design Ideas with a Wall-mount Sink
Refine by:
Budget
Sort by:Popular Today
141 - 160 of 22,425 photos
Item 1 of 2
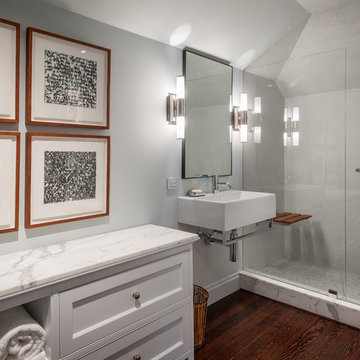
Sutro Architects
Aaron Leitz Photography
Photo of a transitional bathroom in San Francisco with a wall-mount sink, recessed-panel cabinets, white cabinets, an open shower, white tile and an open shower.
Photo of a transitional bathroom in San Francisco with a wall-mount sink, recessed-panel cabinets, white cabinets, an open shower, white tile and an open shower.
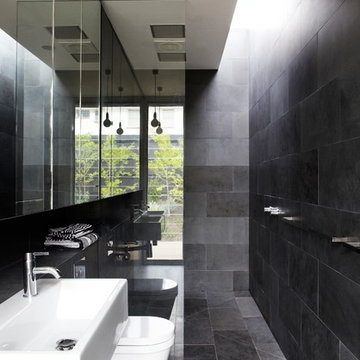
Sharyn Cairns
Midcentury bathroom in Melbourne with a wall-mount sink, an open shower, gray tile and an open shower.
Midcentury bathroom in Melbourne with a wall-mount sink, an open shower, gray tile and an open shower.
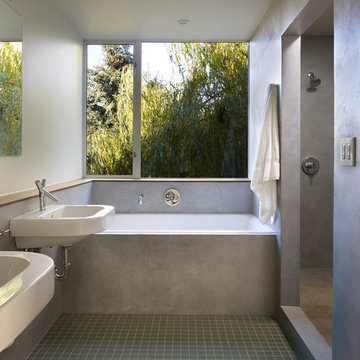
Seattle, WA
This is an example of a contemporary bathroom in Seattle with a wall-mount sink.
This is an example of a contemporary bathroom in Seattle with a wall-mount sink.
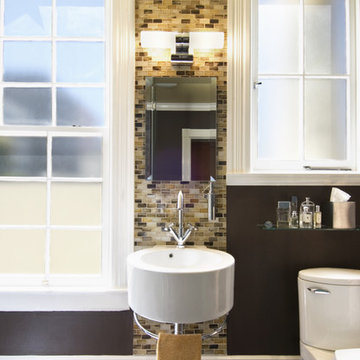
Photography: Crystal Shafer Waye
Inspiration for a contemporary bathroom in San Francisco with a wall-mount sink.
Inspiration for a contemporary bathroom in San Francisco with a wall-mount sink.
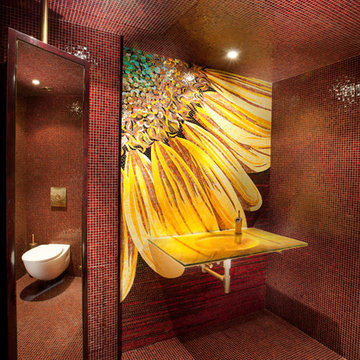
Design ideas for a contemporary bathroom in Other with a wall-mount sink, red tile and red walls.
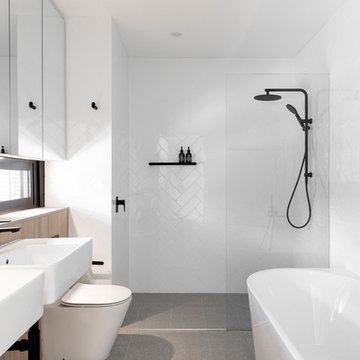
This is an example of a contemporary master bathroom in Sydney with white tile, white walls, a wall-mount sink, grey floor, an open shower, a freestanding tub, an alcove shower and a one-piece toilet.
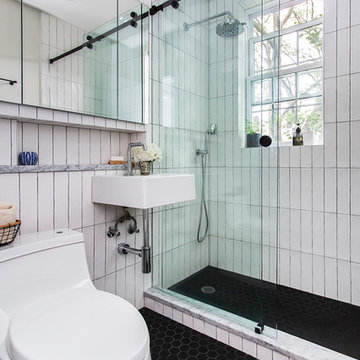
Fully-renovated bathroom featuring vertically-stacked white subway tile, black hexagonal floor tile, matte black accents, and inset wall storage.
Design ideas for a contemporary bathroom in New York with a corner shower, a one-piece toilet, white tile, white walls, mosaic tile floors, a wall-mount sink, black floor and a sliding shower screen.
Design ideas for a contemporary bathroom in New York with a corner shower, a one-piece toilet, white tile, white walls, mosaic tile floors, a wall-mount sink, black floor and a sliding shower screen.
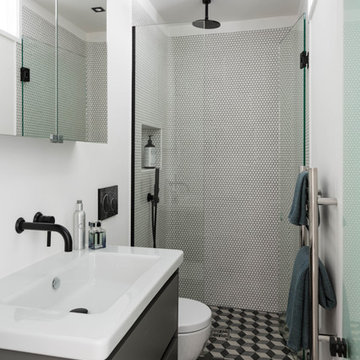
Design ideas for a small contemporary master bathroom in London with flat-panel cabinets, grey cabinets, an open shower, a wall-mount toilet, white walls, a wall-mount sink, multi-coloured floor and a hinged shower door.
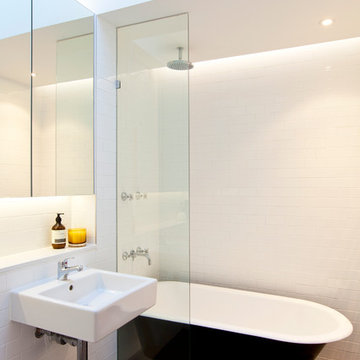
The house was originally a single story face brick home, which was ‘cut in half’ to make two smaller residences. It is on a triangular corner site, and is nestled in between a unit block to the South, and large renovated two storey homes to the West. The owners loved the original character of the house, and were keen to retain this with the new proposal, but felt that the internal plan was disjointed, had no relationship to the paved outdoor area, and above all was very cold in Winter, with virtually no natural light entering the house.
The existing plan had the bedrooms and bathrooms on the side facing the outdoor area, with the living area on the other side of the hallway. We swapped this to have an open plan living room opening out onto a new deck area. An added bonus through the design stage was adding a rumpus room, which was built to the boundary on two sides, and also leads out onto the new deck area. Two large light wells open into the roof, and natural light floods into the house through the skylights above. The automated skylights really help with airflow, and keeping the house cool in the Summer. Warm timber finishes, including cedar windows and doors have been used throughout, and are a low key inclusion into the existing fabric of the house.
Photography by Sarah Braden

Maximizing the potential of a compact space, the design seamlessly incorporates all essential elements without sacrificing style. The use of micro cement on every wall, complemented by distinctive kit-kat tiles, introduces a wealth of textures, transforming the room into a functional yet visually dynamic wet room. The brushed nickel fixtures provide a striking contrast to the predominantly light and neutral color palette, adding an extra layer of sophistication.

This is an example of a mid-sized transitional bathroom in Austin with blue cabinets, an open shower, a two-piece toilet, blue tile, white walls, cement tiles, a wall-mount sink, concrete benchtops, blue floor, an open shower, blue benchtops, a single vanity and a floating vanity.

Reconstructed early 21st century bathroom which pays homage to the historical craftsman style home which it inhabits. Chrome fixtures pronounce themselves from the sleek wainscoting subway tile while the hexagonal mosaic flooring balances the brightness of the space with a pleasing texture.
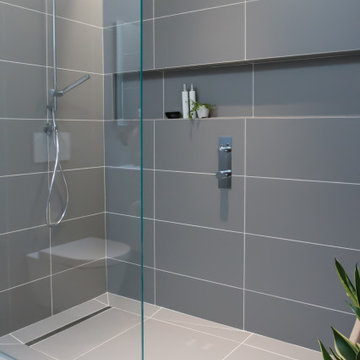
This is an example of a contemporary bathroom in Seattle with white cabinets, a curbless shower, a wall-mount toilet, gray tile, porcelain tile, grey walls, porcelain floors, a wall-mount sink, glass benchtops, grey floor, an open shower, white benchtops, a niche, a single vanity and a floating vanity.

An elegant and contemporary freestanding bath, perfect for a relaxing soak. Its sleek design is an invitation for relaxation and tranquility.
This is an example of a mid-sized contemporary kids bathroom in London with a freestanding tub, an open shower, a one-piece toilet, gray tile, porcelain tile, grey walls, porcelain floors, a wall-mount sink, concrete benchtops, grey floor, a hinged shower door, orange benchtops and a single vanity.
This is an example of a mid-sized contemporary kids bathroom in London with a freestanding tub, an open shower, a one-piece toilet, gray tile, porcelain tile, grey walls, porcelain floors, a wall-mount sink, concrete benchtops, grey floor, a hinged shower door, orange benchtops and a single vanity.

Small powder room design
Small modern bathroom in Minneapolis with flat-panel cabinets, brown cabinets, a one-piece toilet, green walls, mosaic tile floors, a wall-mount sink, quartzite benchtops, white floor, white benchtops, a single vanity and a freestanding vanity.
Small modern bathroom in Minneapolis with flat-panel cabinets, brown cabinets, a one-piece toilet, green walls, mosaic tile floors, a wall-mount sink, quartzite benchtops, white floor, white benchtops, a single vanity and a freestanding vanity.

Salle de bain entièrement rénovée, le wc anciennement séparé a été introduit dans la salle de bain pour augmenter la surface au sol. Carrelages zellige posés en chevrons dans la douche. Les sanitaires et la robinetterie viennent de chez Leroy merlin

Pool house bathroom
Photography: Garett + Carrie Buell of Studiobuell/ studiobuell.com
Inspiration for a mid-sized traditional bathroom in Nashville with an alcove shower, white tile, subway tile, porcelain floors, a wall-mount sink, white floor, a hinged shower door, an enclosed toilet, a single vanity, a floating vanity and wallpaper.
Inspiration for a mid-sized traditional bathroom in Nashville with an alcove shower, white tile, subway tile, porcelain floors, a wall-mount sink, white floor, a hinged shower door, an enclosed toilet, a single vanity, a floating vanity and wallpaper.

Master bedroom en-suite
This is an example of a small contemporary master bathroom in Gloucestershire with flat-panel cabinets, grey cabinets, an alcove shower, gray tile, porcelain tile, pink walls, porcelain floors, a wall-mount sink, tile benchtops, grey floor, a hinged shower door, grey benchtops, a niche, a single vanity and a floating vanity.
This is an example of a small contemporary master bathroom in Gloucestershire with flat-panel cabinets, grey cabinets, an alcove shower, gray tile, porcelain tile, pink walls, porcelain floors, a wall-mount sink, tile benchtops, grey floor, a hinged shower door, grey benchtops, a niche, a single vanity and a floating vanity.
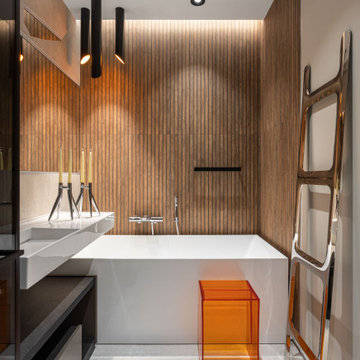
Photo of a contemporary master bathroom in Moscow with an alcove tub, brown tile, a wall-mount sink, grey floor, a single vanity and a freestanding vanity.

This is a black-and-white bathroom at a Brooklyn brownstone project of ours. Its centerpiece is a large, wall-mounted utility sink. The floor has mosaic marble tile, and the walls have white subway tile with accents of black tile.
Bathroom Design Ideas with a Wall-mount Sink
8