Bathroom Design Ideas with a Wall-mount Toilet and a Trough Sink
Refine by:
Budget
Sort by:Popular Today
1 - 20 of 1,696 photos
Item 1 of 3
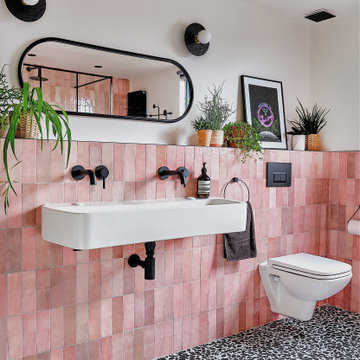
A fun and colourful kids bathroom in a newly built loft extension. A black and white terrazzo floor contrast with vertical pink metro tiles. Black taps and crittall shower screen for the walk in shower. An old reclaimed school trough sink adds character together with a big storage cupboard with Georgian wire glass with fresh display of plants.

Photo of a contemporary kids bathroom in Saint Petersburg with flat-panel cabinets, light wood cabinets, an undermount tub, a wall-mount toilet, ceramic floors, a trough sink and a single vanity.
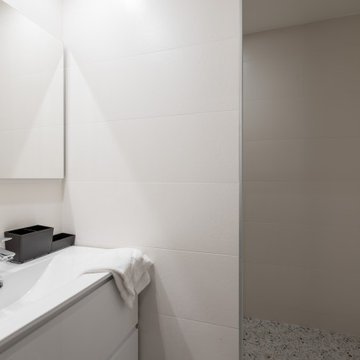
Photo of a small master bathroom in Lyon with white cabinets, an open shower, a wall-mount toilet, white tile, ceramic tile, white walls, ceramic floors, a trough sink, solid surface benchtops, multi-coloured floor, an open shower, white benchtops, a single vanity and a freestanding vanity.
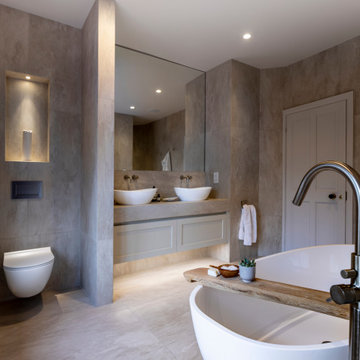
This existing three storey Victorian Villa was completely redesigned, altering the layout on every floor and adding a new basement under the house to provide a fourth floor.
After under-pinning and constructing the new basement level, a new cinema room, wine room, and cloakroom was created, extending the existing staircase so that a central stairwell now extended over the four floors.
On the ground floor, we refurbished the existing parquet flooring and created a ‘Club Lounge’ in one of the front bay window rooms for our clients to entertain and use for evenings and parties, a new family living room linked to the large kitchen/dining area. The original cloakroom was directly off the large entrance hall under the stairs which the client disliked, so this was moved to the basement when the staircase was extended to provide the access to the new basement.
First floor was completely redesigned and changed, moving the master bedroom from one side of the house to the other, creating a new master suite with large bathroom and bay-windowed dressing room. A new lobby area was created which lead to the two children’s rooms with a feature light as this was a prominent view point from the large landing area on this floor, and finally a study room.
On the second floor the existing bedroom was remodelled and a new ensuite wet-room was created in an adjoining attic space once the structural alterations to forming a new floor and subsequent roof alterations were carried out.
A comprehensive FF&E package of loose furniture and custom designed built in furniture was installed, along with an AV system for the new cinema room and music integration for the Club Lounge and remaining floors also.
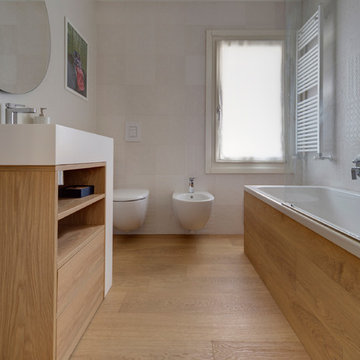
Parquet e rivestimenti in legno di rovere.
Small contemporary master bathroom in Milan with medium wood cabinets, an alcove tub, a wall-mount toilet, ceramic tile, white walls, medium hardwood floors, a trough sink and solid surface benchtops.
Small contemporary master bathroom in Milan with medium wood cabinets, an alcove tub, a wall-mount toilet, ceramic tile, white walls, medium hardwood floors, a trough sink and solid surface benchtops.
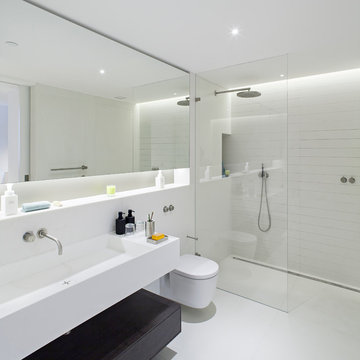
Peter Landers Photography
www.peterlanders.net
Mid-sized contemporary bathroom in London with a trough sink, a curbless shower, a wall-mount toilet, white tile and white walls.
Mid-sized contemporary bathroom in London with a trough sink, a curbless shower, a wall-mount toilet, white tile and white walls.
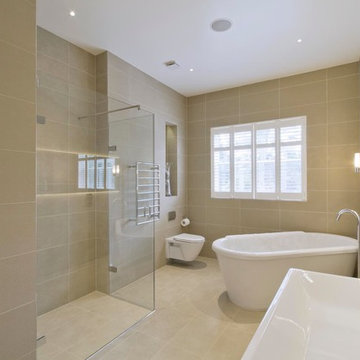
Family bathroom
Photo of a mid-sized contemporary master bathroom in London with porcelain tile, a freestanding tub, a corner shower, a wall-mount toilet, porcelain floors, beige tile, beige walls, a trough sink and beige floor.
Photo of a mid-sized contemporary master bathroom in London with porcelain tile, a freestanding tub, a corner shower, a wall-mount toilet, porcelain floors, beige tile, beige walls, a trough sink and beige floor.
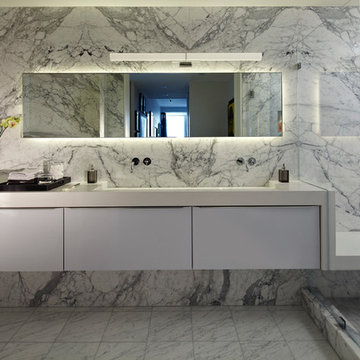
By Studio Becker Los Angeles- Sleekly styled condo with a spectacular view provides a spacious, uniquely modern living environment. Asian influenced shoji screen tastefully conceals the laundry facilities. This one bedroom condo ingeniously sleeps five; the custom designed art wall – featuring an image of rock legend Kurt Cobain – transforms into a double bed, additional shelves and a single bed! With a nod to Hollywood glamour, the master bath is pure luxury marble tile, waterfall sink effect and Planeo cabinetry in a white lacquer.

the main bathroom was to be a timeless, elegant sanctuary, to create a sense of peace within a busy home. We chose a neutrality and understated colour palette which evokes a feeling a calm, and allows the brushed brass fittings and free standing bath to become the focus.
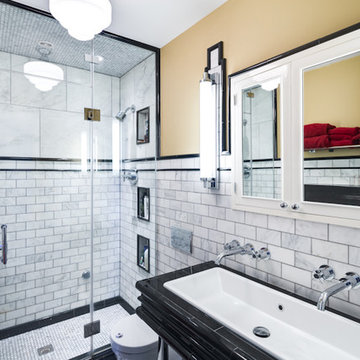
This very small bathroom was visually expanded by removing the tub/shower curtain at the end of the room and replacing it with a full-width dual shower/steamshower. A tub-fill spout was installed to serve as a baby tub filler/toddler "shower." The pedestal trough sink was used to open up the floor space, and an art deco cabinet was modified to a minimal depth to hold other bathroom essentials. The medicine cabinet is custom-made, has two receptacles in it, and is 8" deep.
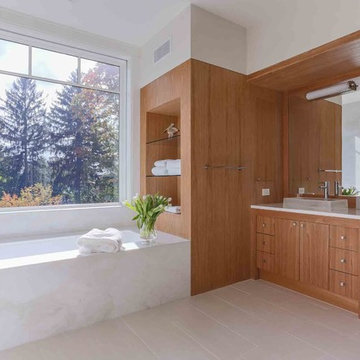
Large modern master bathroom in Boston with flat-panel cabinets, medium wood cabinets, an alcove tub, an alcove shower, a wall-mount toilet, white tile, marble, white walls, ceramic floors, a trough sink, quartzite benchtops, grey floor, a hinged shower door and white benchtops.
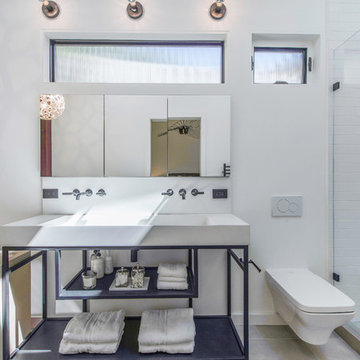
Inspiration for a contemporary bathroom in San Francisco with a freestanding tub, a wall-mount toilet, white tile, subway tile, white walls, a trough sink, grey floor and white benchtops.
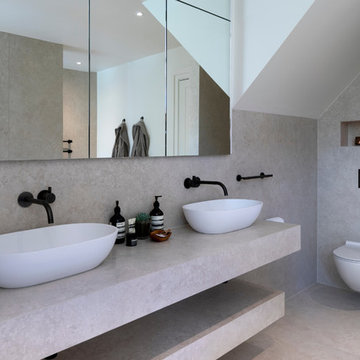
A stunning Master Bathroom with large stone bath tub, walk in rain shower, large format porcelain tiles, gun metal finish bathroom fittings, bespoke wood features and stylish Janey Butler Interiors throughout.
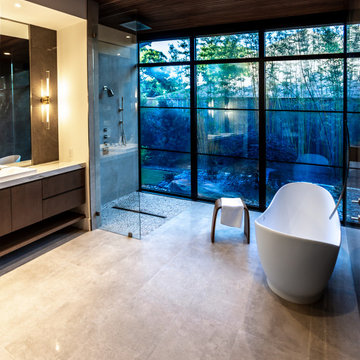
Open concept bathroom with large window, wood ceiling modern, tiled walls, Luna tub filler.
Expansive modern master bathroom in Houston with flat-panel cabinets, light wood cabinets, a freestanding tub, a curbless shower, a wall-mount toilet, gray tile, stone slab, grey walls, porcelain floors, a trough sink, marble benchtops, beige floor, an open shower, white benchtops, a shower seat, a double vanity, a built-in vanity and timber.
Expansive modern master bathroom in Houston with flat-panel cabinets, light wood cabinets, a freestanding tub, a curbless shower, a wall-mount toilet, gray tile, stone slab, grey walls, porcelain floors, a trough sink, marble benchtops, beige floor, an open shower, white benchtops, a shower seat, a double vanity, a built-in vanity and timber.
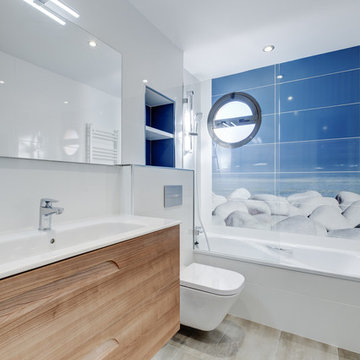
JULIO SICRE
Photo of a contemporary master bathroom in Madrid with medium wood cabinets, a drop-in tub, a wall-mount toilet, blue tile, a trough sink, white benchtops and flat-panel cabinets.
Photo of a contemporary master bathroom in Madrid with medium wood cabinets, a drop-in tub, a wall-mount toilet, blue tile, a trough sink, white benchtops and flat-panel cabinets.
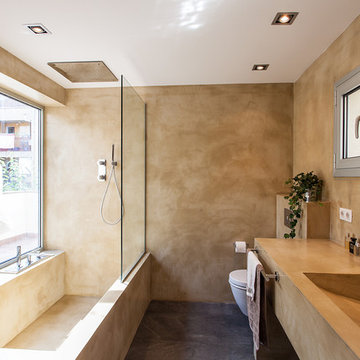
Photo of a mid-sized contemporary 3/4 bathroom in Barcelona with an alcove tub, a shower/bathtub combo, a wall-mount toilet, beige walls, concrete floors, a trough sink, an open shower, open cabinets, beige cabinets and grey floor.
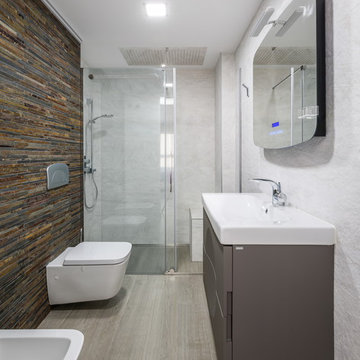
Small contemporary 3/4 bathroom in Valencia with an alcove shower, a wall-mount toilet, brown tile, stone tile, brown walls, a trough sink, flat-panel cabinets and grey cabinets.

Design ideas for a small contemporary kids bathroom in Grenoble with brown cabinets, an undermount tub, a wall-mount toilet, brown tile, wood-look tile, wood-look tile, a trough sink, laminate benchtops, brown floor, brown benchtops, a single vanity and a built-in vanity.
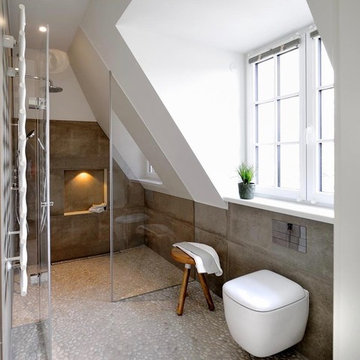
Photo of a large modern 3/4 bathroom in Munich with white cabinets, a curbless shower, a wall-mount toilet, gray tile, white walls, a trough sink, flat-panel cabinets, stone tile, pebble tile floors, wood benchtops and beige floor.
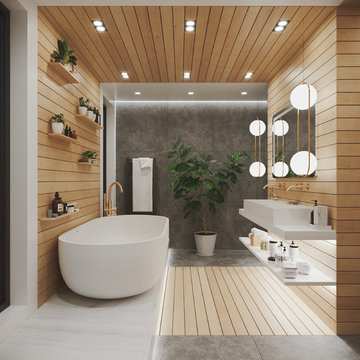
Design ideas for a large modern kids wet room bathroom in Other with a freestanding tub, a wall-mount toilet, gray tile, slate, white walls, slate floors, a trough sink, engineered quartz benchtops, grey floor, an open shower and white benchtops.
Bathroom Design Ideas with a Wall-mount Toilet and a Trough Sink
1