Bathroom Design Ideas with a Wall-mount Toilet and an Integrated Sink
Refine by:
Budget
Sort by:Popular Today
1 - 20 of 6,651 photos

Design ideas for a large contemporary bathroom in Sydney with recessed-panel cabinets, white cabinets, an open shower, a wall-mount toilet, stone tile, white walls, marble floors, an integrated sink, marble benchtops, white floor, an open shower, a double vanity and a freestanding vanity.

Mid-sized contemporary master bathroom in Brisbane with recessed-panel cabinets, white cabinets, an open shower, a wall-mount toilet, white tile, marble, white walls, ceramic floors, an integrated sink, solid surface benchtops, grey floor, an open shower, white benchtops, a double vanity, a floating vanity and vaulted.

Photo of a mid-sized midcentury master bathroom in San Francisco with flat-panel cabinets, white cabinets, a freestanding tub, a curbless shower, a wall-mount toilet, white walls, ceramic floors, an integrated sink, solid surface benchtops, grey floor, a hinged shower door, white benchtops, a niche, a double vanity, a floating vanity and exposed beam.
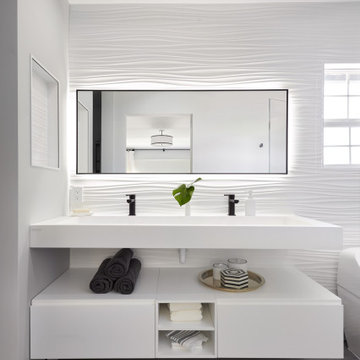
Inspiration for a large modern master bathroom in San Francisco with flat-panel cabinets, white cabinets, an alcove shower, a wall-mount toilet, white tile, porcelain tile, grey walls, porcelain floors, an integrated sink, engineered quartz benchtops, grey floor, a hinged shower door, white benchtops, a niche, a double vanity and a floating vanity.

Small contemporary kids bathroom in West Midlands with flat-panel cabinets, white cabinets, a drop-in tub, a curbless shower, a wall-mount toilet, green tile, porcelain tile, white walls, porcelain floors, an integrated sink, solid surface benchtops, grey floor, a sliding shower screen, white benchtops, a single vanity and a floating vanity.

Photo of a mid-sized contemporary master bathroom in Other with flat-panel cabinets, grey cabinets, an alcove tub, a wall-mount toilet, gray tile, porcelain tile, grey walls, porcelain floors, an integrated sink, solid surface benchtops, beige floor, a shower curtain, white benchtops, a single vanity and a freestanding vanity.

Design ideas for a small contemporary bathroom in Other with grey cabinets, a wall-mount toilet, beige tile, ceramic tile, beige walls, porcelain floors, an integrated sink, tile benchtops, beige floor, grey benchtops, a floating vanity and flat-panel cabinets.
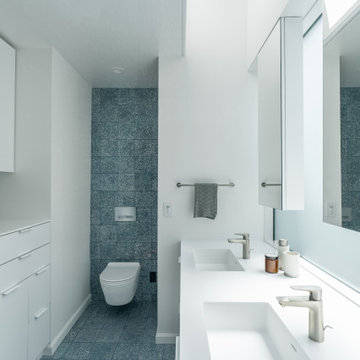
A large window of edged glass brings in diffused light without sacrificing privacy. Two tall medicine cabinets hover in front are actually hung from the header. Long skylight directly above the counter fills the room with natural light. A wide ribbon of shimmery blue terrazzo tiles flows from the back wall of the tub, across the floor, and up the back of the wall hung toilet on the opposite side of the room.
Bax+Towner photography
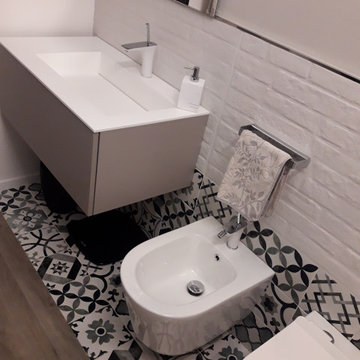
BAGNO COMPLETAMENTE RISTRUTTURATO CON PAVIMENTO IN PVC EFFETTO LEGNO E CEMENTINE IN GRES PORCELLANATO. SANITARI SOSPESI BIANCHI, PIATTO DOCCIA IN RESINA DA 160X80 CM E BOX DOCCIA SCORREVOLE
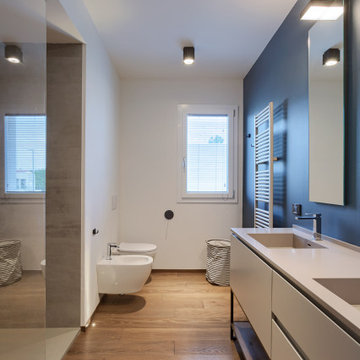
Photo of a large contemporary 3/4 bathroom in Bologna with grey cabinets, an alcove shower, a wall-mount toilet, white walls, medium hardwood floors, an integrated sink, beige floor, grey benchtops and flat-panel cabinets.
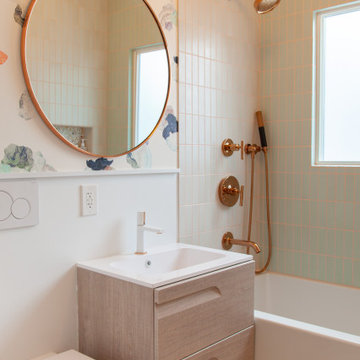
Photo of a scandinavian bathroom in Los Angeles with flat-panel cabinets, light wood cabinets, an alcove tub, a shower/bathtub combo, a wall-mount toilet, green tile, multi-coloured walls, terrazzo floors, an integrated sink, multi-coloured floor and white benchtops.
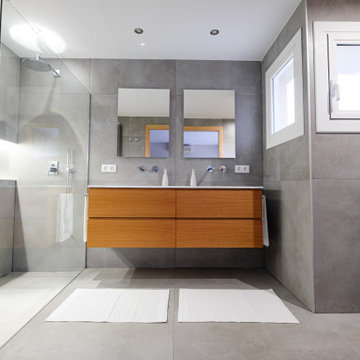
Reforma de Baño con pieza cerámica porcelánica de gran formato 100x100cm, mobiliario de roble suspendido hecho a medida, encimera de doble seno en resina con sumidero oculto, ducha integrada en el suelo con cerámica antideslizante de la misma gama y sumidero de ducha en acero inox oculto con pieza del mismo porcelánico. Griferias empotradas y mampara sin perfilería.
Se dispone hornacina jabonera de silestone en ducha con iluminación en led.
Las líneas de los azulejos cionciden sinuosamente entre suelos y paredes buscando puntos clave como la mampara, la hornacina y otros elementos.
Un trabajo de líneas que busca la sencillez con materiales de calidad.
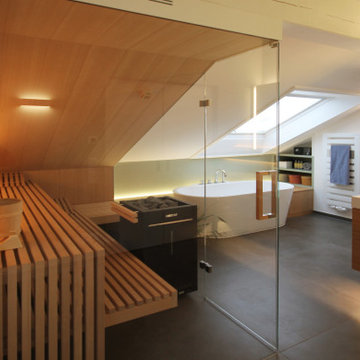
Das Wellnessbad wird als Bad en Suite über den Schlafbereich der Dachgeschossebene durch eine doppelflügelige Schiebetür betreten. Die geschickte Anordnung des Doppelwaschtischs mit der dahinter liegenden Großraumdusche, der Panoramasauna mit Ganzglaswänden sowie der optisch freistehenden Badewanne nutzen den Raum mit Dachschräge optimal aus, so dass ein großzügiger Raumeindruck entsteht, dabei bleibt sogar Fläche für einen zukünftigen Schminkplatz übrig. Die warmtonigen Wandfarben stehen im harmonischen Dialog mit den Hölzern der Sauna und der Schrankeinbauten sowie mit den dunklen, großformatigen Fliesen.
Die Sauna wurde maßgenau unter der Dachschräge des Wellnessbades eingebaut. Zum Raum hin nur durch Glasflächen abgeteilt, wird sie nicht als störender Kasten im Raum wahrgenommen, sondern bildet mit diesem eine Einheit. Dieser Eindruck wird dadurch verstärkt, dass die untere Sitzbank auf der Schmalseite der Sauna in gleicher Höhe und Tiefe scheinbar durch das Glas hindurch in das anschließende Lowboard übergeht, in das die Badewanne partiell freistehend eingeschoben ist. Die großformatigen Bodenfliesen des Bades wurden zum selben Zweck in der Sauna weitergeführt. Die Glaswände stehen haargenau im Verlauf der Fliesenfugen.
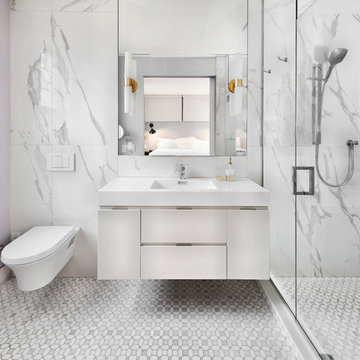
Photo Credits to Marc Fowler of Metropolis Studio
Photo of a contemporary bathroom in Ottawa with flat-panel cabinets, white cabinets, an alcove shower, a wall-mount toilet, white tile, purple walls, an integrated sink, grey floor and white benchtops.
Photo of a contemporary bathroom in Ottawa with flat-panel cabinets, white cabinets, an alcove shower, a wall-mount toilet, white tile, purple walls, an integrated sink, grey floor and white benchtops.
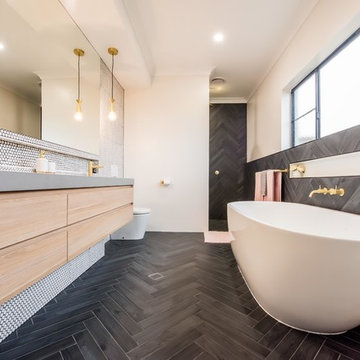
Liz Andrews Photography and Design
Design ideas for a large contemporary master bathroom in Other with flat-panel cabinets, a freestanding tub, black floor, white walls, an open shower, grey benchtops, light wood cabinets, an open shower, a wall-mount toilet, black tile, ceramic tile, ceramic floors, an integrated sink, granite benchtops, a niche, a double vanity and a floating vanity.
Design ideas for a large contemporary master bathroom in Other with flat-panel cabinets, a freestanding tub, black floor, white walls, an open shower, grey benchtops, light wood cabinets, an open shower, a wall-mount toilet, black tile, ceramic tile, ceramic floors, an integrated sink, granite benchtops, a niche, a double vanity and a floating vanity.
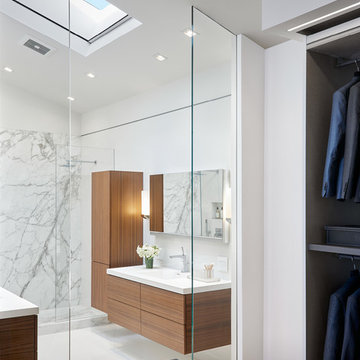
We were asked to create a very elegant master bathroom in this period 70's residence. We left many of the adjacent elements and finishes in place but created an entirely new aesthetic in the bathroom and dressing area. Four wing walls of low-iron glass are used in conjunction with the dramatic rear wall of Italian marble, beautifully book matched. Floors are 30 X 30 porcelain tiles. The pair of medicine cabinets left up to revel ample storage within the deep cabinets. Walnut cabinetry is custom designed by our studio. The skylight features a completely concealed shade which blocks out the sunlight completely, for those weekend days when you might want to sleep in late.
A more modest bathroom on the first level serves the guest bedroom and dinner guests.
Photos © John Sutton Photography
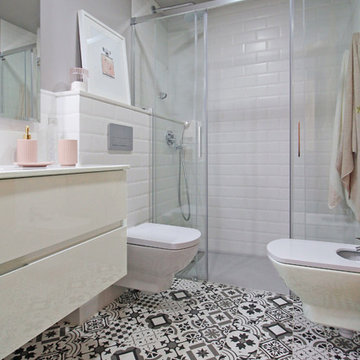
Petite Harmonie, Interior Design & Photography.
Mid-sized contemporary 3/4 bathroom in Valencia with a curbless shower, a wall-mount toilet, white tile, subway tile, grey walls, mosaic tile floors, an integrated sink, a sliding shower screen, flat-panel cabinets, white cabinets and white benchtops.
Mid-sized contemporary 3/4 bathroom in Valencia with a curbless shower, a wall-mount toilet, white tile, subway tile, grey walls, mosaic tile floors, an integrated sink, a sliding shower screen, flat-panel cabinets, white cabinets and white benchtops.
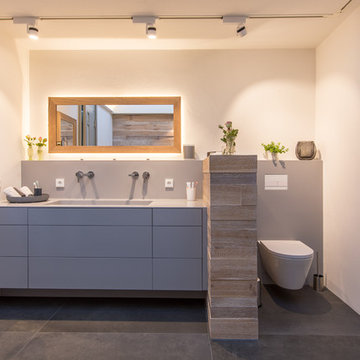
Waschbecken und Waschtischplatte aus einem Guß. Corian, Mineralwerkstoff, elegant, pflegelecht und robust.
Rückwand Waschtisch und WC Corian.
Waschtisch Schubladen grifflos, push to open.
Rahmenspiegel, Eiche
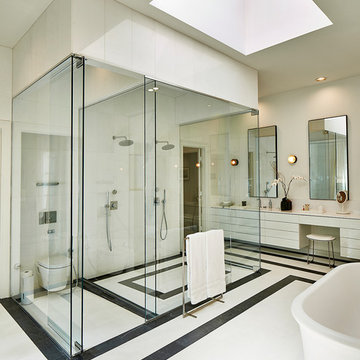
Design ideas for an expansive modern master bathroom in Dallas with flat-panel cabinets, white cabinets, a freestanding tub, a curbless shower, a wall-mount toilet, black and white tile, glass sheet wall, white walls, marble floors, an integrated sink, quartzite benchtops, white floor and a hinged shower door.
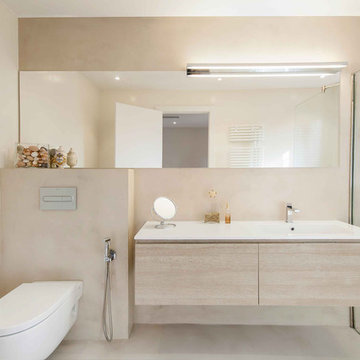
fotografo: Maria Pujol
Photo of a mid-sized scandinavian 3/4 bathroom in Barcelona with flat-panel cabinets, light wood cabinets, a curbless shower, a wall-mount toilet, grey walls, concrete floors, an integrated sink, grey floor and white benchtops.
Photo of a mid-sized scandinavian 3/4 bathroom in Barcelona with flat-panel cabinets, light wood cabinets, a curbless shower, a wall-mount toilet, grey walls, concrete floors, an integrated sink, grey floor and white benchtops.
Bathroom Design Ideas with a Wall-mount Toilet and an Integrated Sink
1