Bathroom Design Ideas with a Wall-mount Toilet and Marble
Refine by:
Budget
Sort by:Popular Today
1 - 20 of 2,939 photos
Item 1 of 3

Mid-sized contemporary master bathroom in Brisbane with recessed-panel cabinets, white cabinets, an open shower, a wall-mount toilet, white tile, marble, white walls, ceramic floors, an integrated sink, solid surface benchtops, grey floor, an open shower, white benchtops, a double vanity, a floating vanity and vaulted.

We added panelling, marble tiles & black rolltop & vanity to the master bathroom in our West Dulwich Family home. The bespoke blinds created privacy & cosiness for evening bathing too

The family bathroom, with bath and seperate shower area. A striped green encaustic tiled floor, with marble look wall tiles and industrial black accents.

Mid-sized modern bathroom in New York with flat-panel cabinets, light wood cabinets, a wall-mount toilet, white tile, marble, white walls, porcelain floors, an undermount sink, engineered quartz benchtops, grey floor, a hinged shower door, white benchtops and a double vanity.
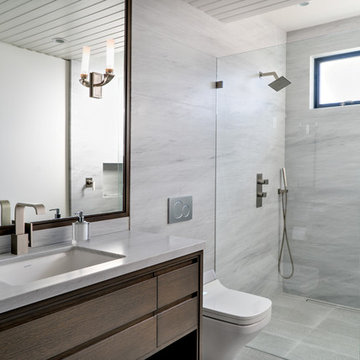
Mid-sized modern 3/4 bathroom in Phoenix with flat-panel cabinets, dark wood cabinets, an open shower, a wall-mount toilet, gray tile, marble, an undermount sink and an open shower.

Mid-sized traditional master bathroom in Baltimore with medium wood cabinets, a freestanding tub, a curbless shower, a wall-mount toilet, white tile, marble, white walls, marble floors, an undermount sink, marble benchtops, white floor, a hinged shower door, white benchtops, a double vanity and a built-in vanity.

Everyone dreams of a luxurious bathroom. But a bath with an enviable city and water view? That’s almost beyond expectation. But this primary bath delivers that and more. The introduction to this oasis is through a reeded glass pocket door, obscuring the actual contents of the room, but allowing an abundance of natural light to lure you in. Upon entering, you’re struck by the expansiveness of the relatively modest footprint. This is attributed to the judicious use of only three materials: slatted wood panels; marble; and glass. Resisting the temptation to add multiple finishes creates a voluminous effect. Slats of rift-cut white oak in a natural finish were custom fabricated into vanity doors and wall panels. The pattern mimics the reeded glass on the entry door. On the floating vanity, the doors have a beveled top edge, thus eliminating the distraction of hardware. Marble is lavished on the floor; the shower enclosure; the tub deck and surround; as well as the custom 6” thick mitered countertop with integral sinks and backsplash. The glass shower door and end wall allows straight sight lines to that all-important view. Tri-view mirrors interspersed with LED lighting prove that medicine cabinets can still be stylish.
This project was done in collaboration with Sarah Witkin, AIA of Bilotta Architecture and Michelle Pereira of Innato Interiors LLC. Photography by Stefan Radtke.

The ultimate powder room. A celebration of beautiful materials, we keep the colours very restrained as the flooring is such an eyecatcher. But the space is both luxurious and dramatic. The bespoke marble floating vanity unit, with functional storage, is both functional and beautiful. The full-height mirror opens the space, adding height and drama. the brushed brass tap gives a sense of luxury and compliments the simple Murano glass pendant.

Transitional guest bathroom. with Tassos marble walls and large format dark porcelain tile flooring.
Mid-sized transitional master bathroom in Los Angeles with flat-panel cabinets, medium wood cabinets, a freestanding tub, an alcove shower, a wall-mount toilet, white tile, marble, white walls, porcelain floors, an undermount sink, engineered quartz benchtops, black floor, a hinged shower door, white benchtops, a niche, a single vanity and a freestanding vanity.
Mid-sized transitional master bathroom in Los Angeles with flat-panel cabinets, medium wood cabinets, a freestanding tub, an alcove shower, a wall-mount toilet, white tile, marble, white walls, porcelain floors, an undermount sink, engineered quartz benchtops, black floor, a hinged shower door, white benchtops, a niche, a single vanity and a freestanding vanity.

Floors tiled in 'Lombardo' hexagon mosaic honed marble from Artisans of Devizes | Shower wall tiled in 'Lombardo' large format honed marble from Artisans of Devizes | Brassware is by Gessi in the finish 706 (Blackened Chrome) | Bronze mirror feature wall comprised of 3 bevelled panels | Custom vanity unit and cabinetry made by Luxe Projects London | Stone sink fabricated by AC Stone & Ceramic out of Oribico marble

Mid-sized contemporary bathroom in Hertfordshire with beige walls, shaker cabinets, beige cabinets, a shower/bathtub combo, a wall-mount toilet, white tile, marble, marble floors, an integrated sink, marble benchtops, a double vanity and a floating vanity.

Design ideas for a mid-sized transitional master bathroom in Barcelona with flat-panel cabinets, black cabinets, an open shower, a wall-mount toilet, black and white tile, marble, white walls, a wall-mount sink, marble benchtops, white floor, an open shower, black benchtops, a single vanity and a floating vanity.

A stunning minimal primary bathroom features marble herringbone shower tiles, hexagon mosaic floor tiles, and niche. We removed the bathtub to make the shower area larger. Also features a modern floating toilet, floating quartz shower bench, and custom white oak shaker vanity with a stacked quartz countertop. It feels perfectly curated with a mix of matte black and brass metals. The simplicity of the bathroom is balanced out with the patterned marble floors.

Set within a classic 3 story townhouse in Clifton is this stunning ensuite bath and steam room. The brief called for understated luxury, a space to start the day right or relax after a long day. The space drops down from the master bedroom and had a large chimney breast giving challenges and opportunities to our designer. The result speaks for itself, a truly luxurious space with every need considered. His and hers sinks with a book-matched marble slab backdrop act as a dramatic feature revealed as you come down the steps. The steam room with wrap around bench has a built in sound system for the ultimate in relaxation while the freestanding egg bath, surrounded by atmospheric recess lighting, offers a warming embrace at the end of a long day.
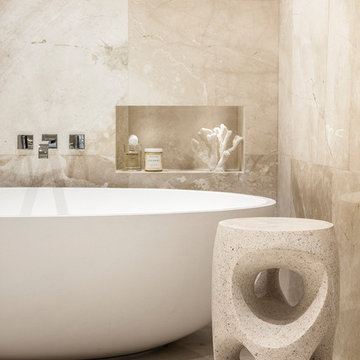
Nathalie Priem Photography
Photo of a mid-sized beach style master bathroom in Miami with a freestanding tub, an open shower, a wall-mount toilet, beige tile, marble, beige walls, marble floors, a drop-in sink, marble benchtops, beige floor, a hinged shower door and beige benchtops.
Photo of a mid-sized beach style master bathroom in Miami with a freestanding tub, an open shower, a wall-mount toilet, beige tile, marble, beige walls, marble floors, a drop-in sink, marble benchtops, beige floor, a hinged shower door and beige benchtops.
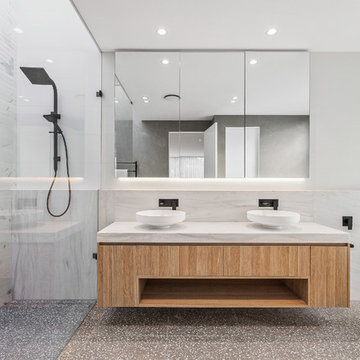
Sam Martin - 4 Walls Media
Mid-sized contemporary master bathroom in Melbourne with flat-panel cabinets, light wood cabinets, a freestanding tub, an alcove shower, white walls, a vessel sink, white benchtops, a wall-mount toilet, white tile, marble, terrazzo floors, marble benchtops and grey floor.
Mid-sized contemporary master bathroom in Melbourne with flat-panel cabinets, light wood cabinets, a freestanding tub, an alcove shower, white walls, a vessel sink, white benchtops, a wall-mount toilet, white tile, marble, terrazzo floors, marble benchtops and grey floor.
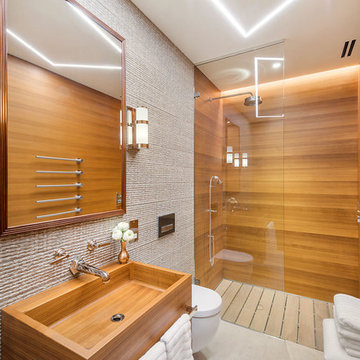
Design ideas for a large tropical master bathroom in London with flat-panel cabinets, white cabinets, an open shower, a wall-mount toilet, marble, a wall-mount sink, wood benchtops, an open shower and beige walls.
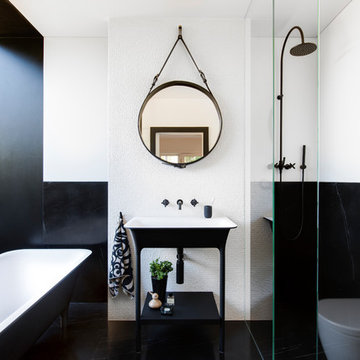
A striking exaggeration of space created by stark contrasts of black and white, large and small inside and outside.
Image: Nicole England
Inspiration for a small contemporary master bathroom in Sydney with a freestanding tub, an open shower, a wall-mount toilet, white tile, marble, white walls, marble floors, black floor, an open shower and a console sink.
Inspiration for a small contemporary master bathroom in Sydney with a freestanding tub, an open shower, a wall-mount toilet, white tile, marble, white walls, marble floors, black floor, an open shower and a console sink.
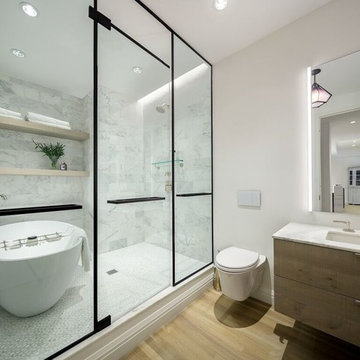
Design ideas for a contemporary master bathroom in New York with flat-panel cabinets, light wood cabinets, a freestanding tub, a wall-mount toilet, white tile, marble, white walls, light hardwood floors, an undermount sink, beige floor and an open shower.
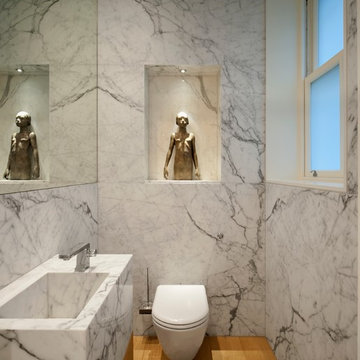
If cost is no object what can be more practical and stylish than a marble clad bathroom? Many companies supplying marble will let you go to the yard to select the piece. As it is a natural product mined out of the ground no two pieces are exactly alike. In this bathroom the marble veining continues across the alcove so it still looks like a large continuous slab.
Photography: Philip Vile
Bathroom Design Ideas with a Wall-mount Toilet and Marble
1

