Bathroom Design Ideas with Shaker Cabinets and a Wall-mount Toilet
Refine by:
Budget
Sort by:Popular Today
1 - 20 of 2,099 photos
Item 1 of 3
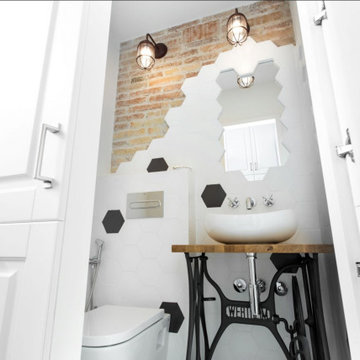
Design ideas for a small industrial bathroom in Barcelona with shaker cabinets, white cabinets, a wall-mount toilet, black and white tile, a console sink, wood benchtops, a single vanity, a built-in vanity and brick walls.
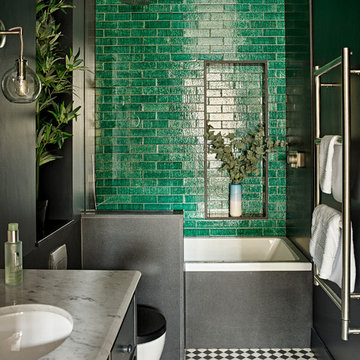
Jade green encaustic tiles teamed with timeless victorian chequer tiles and smoke-grey granite and carrara marble add punch to this guest bathroom.
This was entirely re-modelled from what was once a beige cracked porcelain tiled bathroom.
Photography courtesy of Nick Smith
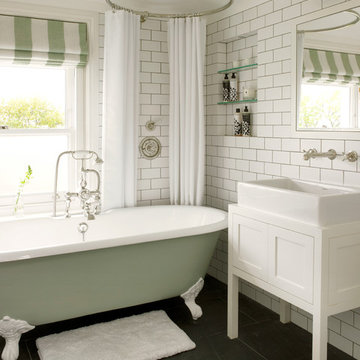
Here are a couple of examples of bathrooms at this project, which have a 'traditional' aesthetic. All tiling and panelling has been very carefully set-out so as to minimise cut joints.
Built-in storage and niches have been introduced, where appropriate, to provide discreet storage and additional interest.
Photographer: Nick Smith

Inspiration for a mid-sized country kids bathroom in Berkshire with shaker cabinets, a drop-in tub, a shower/bathtub combo, a wall-mount toilet, blue tile, ceramic tile, beige walls, porcelain floors, an integrated sink, beige floor, a hinged shower door, a single vanity and a floating vanity.
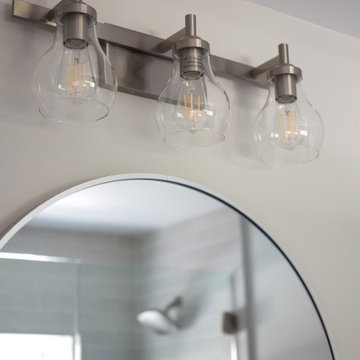
ADU (Accessory dwelling unit) became a major part of the family of project we have been building in the past 3 years since it became legal in Los Angeles.
This is a typical conversion of a small style of a garage. (324sq only) into a fantastic guest unit / rental.
A large kitchen and a roomy bathroom are a must to attract potential rentals. in this design you can see a relatively large L shape kitchen is possible due to the use a more compact appliances (24" fridge and 24" range)
to give the space even more function a 24" undercounter washer/dryer was installed.
Since the space itself is not large framing vaulted ceilings was a must, the high head room gives the sensation of space even in the smallest spaces.
Notice the exposed beam finished in varnish and clear coat for the decorative craftsman touch.
The bathroom flooring tile is continuing in the shower are as well so not to divide the space into two areas, the toilet is a wall mounted unit with a hidden flush tank thus freeing up much needed space.
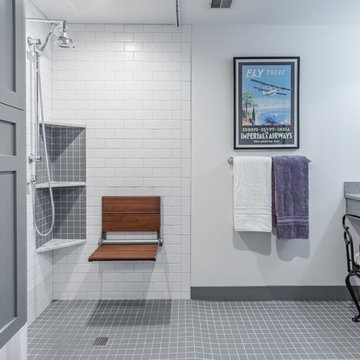
Lantern Light Photography
This is an example of a small country master bathroom in Kansas City with shaker cabinets, grey cabinets, a wall-mount toilet, white tile, subway tile, white walls, ceramic floors, onyx benchtops, grey floor, a shower curtain, a curbless shower and an integrated sink.
This is an example of a small country master bathroom in Kansas City with shaker cabinets, grey cabinets, a wall-mount toilet, white tile, subway tile, white walls, ceramic floors, onyx benchtops, grey floor, a shower curtain, a curbless shower and an integrated sink.
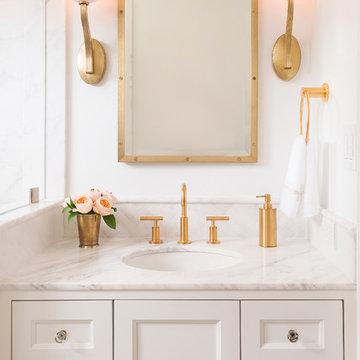
Photography: Ben Gebo
Inspiration for a small transitional master bathroom in Boston with shaker cabinets, a wall-mount toilet, white tile, stone tile, white walls, mosaic tile floors, an undermount sink, marble benchtops, white cabinets, an alcove shower, a hinged shower door and white floor.
Inspiration for a small transitional master bathroom in Boston with shaker cabinets, a wall-mount toilet, white tile, stone tile, white walls, mosaic tile floors, an undermount sink, marble benchtops, white cabinets, an alcove shower, a hinged shower door and white floor.
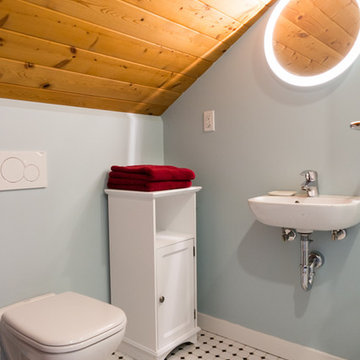
new bathroom in attic suite with Duravit D Code wall mounted toilet and basin
Photo Credit
www.andreabrunsphotography.com
Small transitional master bathroom in Vancouver with a wall-mount sink, white cabinets, a wall-mount toilet, multi-coloured tile, blue walls, porcelain floors, shaker cabinets, a corner shower and mosaic tile.
Small transitional master bathroom in Vancouver with a wall-mount sink, white cabinets, a wall-mount toilet, multi-coloured tile, blue walls, porcelain floors, shaker cabinets, a corner shower and mosaic tile.

Design ideas for a mid-sized modern master bathroom in London with shaker cabinets, brown cabinets, an open shower, a wall-mount toilet, brown tile, porcelain tile, brown walls, porcelain floors, a vessel sink, marble benchtops, brown floor, a hinged shower door, grey benchtops, a single vanity and a floating vanity.
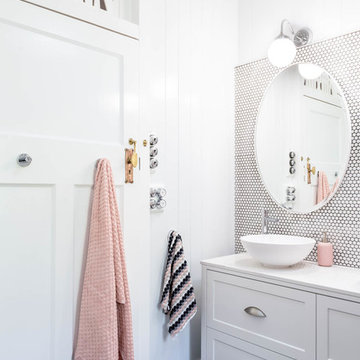
Hannah Puechmarin Photography
This is an example of a mid-sized transitional master bathroom in Brisbane with shaker cabinets, white cabinets, an alcove tub, a shower/bathtub combo, a wall-mount toilet, white tile, mosaic tile, a vessel sink, engineered quartz benchtops, an open shower and white benchtops.
This is an example of a mid-sized transitional master bathroom in Brisbane with shaker cabinets, white cabinets, an alcove tub, a shower/bathtub combo, a wall-mount toilet, white tile, mosaic tile, a vessel sink, engineered quartz benchtops, an open shower and white benchtops.
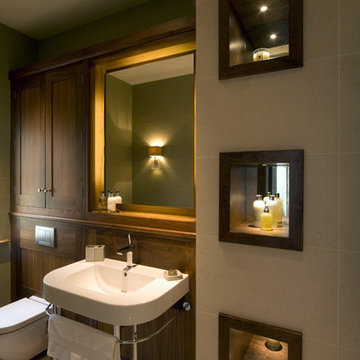
Photo courtesy of Simon Warren
This is an example of a transitional bathroom in Other with shaker cabinets, dark wood cabinets, a wall-mount toilet, beige tile and a console sink.
This is an example of a transitional bathroom in Other with shaker cabinets, dark wood cabinets, a wall-mount toilet, beige tile and a console sink.
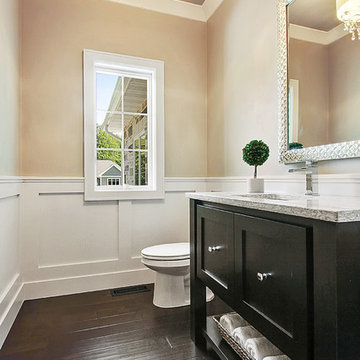
Chic powder room accented with white paneled walls and white crown molding.
Photo by FotoSold
Photo of a traditional powder room in Other with shaker cabinets, medium wood cabinets, a wall-mount toilet, grey walls, dark hardwood floors, an undermount sink, solid surface benchtops and brown floor.
Photo of a traditional powder room in Other with shaker cabinets, medium wood cabinets, a wall-mount toilet, grey walls, dark hardwood floors, an undermount sink, solid surface benchtops and brown floor.

This is an example of a small traditional kids bathroom in Hertfordshire with shaker cabinets, black cabinets, a freestanding tub, a shower/bathtub combo, a wall-mount toilet, green tile, ceramic tile, black walls, linoleum floors, a drop-in sink, brown floor, a hinged shower door, a single vanity and a floating vanity.

This room has a seperate Shower and Toilet spaces and a Huge open area for Free standing bath under wide skylight that lets in bright sunlight all day.
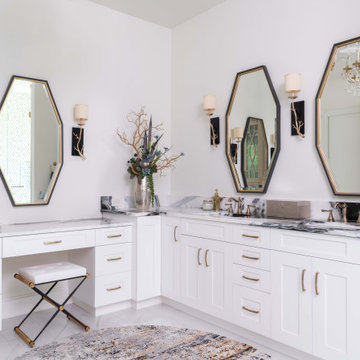
This is an example of a mid-sized transitional master bathroom in Dallas with shaker cabinets, white cabinets, a freestanding tub, an alcove shower, a wall-mount toilet, white tile, white walls, marble floors, an undermount sink, marble benchtops, white floor, an open shower, multi-coloured benchtops, a shower seat, a double vanity and a built-in vanity.
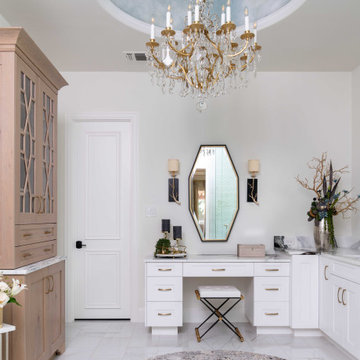
Photo of a mid-sized transitional master bathroom in Dallas with shaker cabinets, white cabinets, a freestanding tub, an alcove shower, a wall-mount toilet, white tile, white walls, marble floors, an undermount sink, marble benchtops, white floor, an open shower, multi-coloured benchtops, a shower seat, a double vanity and a built-in vanity.
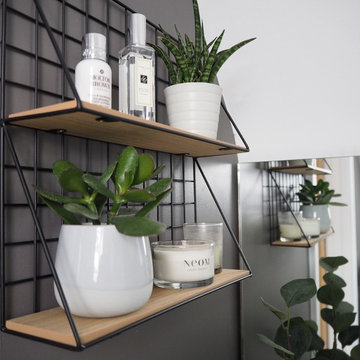
Inspiration for a small scandinavian master bathroom in Other with shaker cabinets, blue cabinets, an alcove shower, a wall-mount toilet, white tile, ceramic tile, grey walls, ceramic floors, engineered quartz benchtops, grey floor, a hinged shower door and white benchtops.
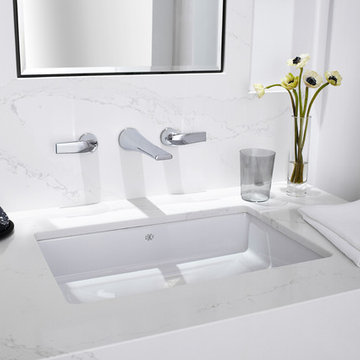
Selected as one of four designers to the prestigious DXV Design Panel to design a space for their 2018-2020 national ad campaign || Inspired by 21st Century black & white architectural/interior photography, in collaboration with DXV, we created a healing space where light and shadow could dance throughout the day and night to reveal stunning shapes and shadows. With retractable clear skylights and frame-less windows that slice through strong architectural planes, a seemingly static white space becomes a dramatic yet serene hypnotic playground; igniting a new relationship with the sun and moon each day by harnessing their energy and color story. Seamlessly installed earthy toned teak reclaimed plank floors provide a durable grounded flow from bath to shower to lounge. The juxtaposition of vertical and horizontal layers of neutral lines, bold shapes and organic materials, inspires a relaxing, exciting, restorative daily destination.
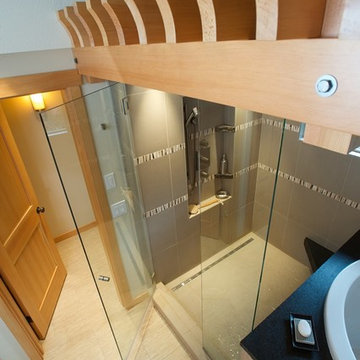
Fir doors, trim and trellis components are illuminated by concealed lighting. Access to the open soaking tub is via shower bench. Sidewall exhaust fan over shower operates silently.

Inspiration for a mid-sized contemporary master bathroom in Berlin with shaker cabinets, white cabinets, a wall-mount toilet, beige tile, stone tile, white walls, black benchtops, a single vanity and a floating vanity.
Bathroom Design Ideas with Shaker Cabinets and a Wall-mount Toilet
1

