Bathroom Design Ideas with a Wall-mount Toilet and Slate Floors
Refine by:
Budget
Sort by:Popular Today
1 - 20 of 620 photos
Item 1 of 3
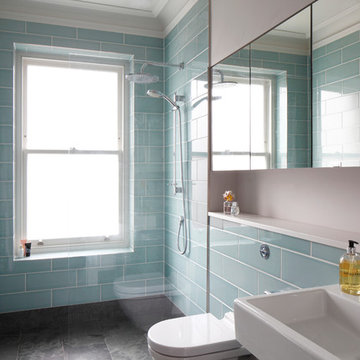
Bedwardine Road is our epic renovation and extension of a vast Victorian villa in Crystal Palace, south-east London.
Traditional architectural details such as flat brick arches and a denticulated brickwork entablature on the rear elevation counterbalance a kitchen that feels like a New York loft, complete with a polished concrete floor, underfloor heating and floor to ceiling Crittall windows.
Interiors details include as a hidden “jib” door that provides access to a dressing room and theatre lights in the master bathroom.
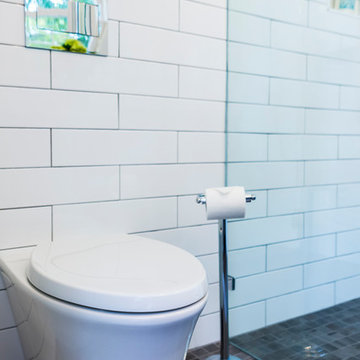
Inspiration for a mid-sized transitional master bathroom in Charlotte with recessed-panel cabinets, dark wood cabinets, a curbless shower, white tile, subway tile, grey walls, slate floors, an undermount sink, multi-coloured floor, a hinged shower door, marble benchtops and a wall-mount toilet.
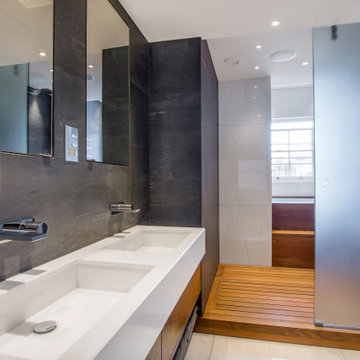
Inspiration for a contemporary kids bathroom in London with flat-panel cabinets, medium wood cabinets, a japanese tub, an open shower, a wall-mount toilet, gray tile, slate, grey walls, slate floors, a wall-mount sink, quartzite benchtops, beige floor, an open shower, white benchtops, a double vanity and a built-in vanity.
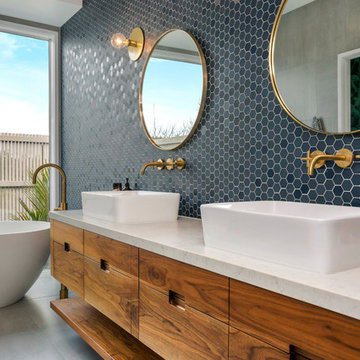
Treetown
Contemporary master bathroom in Hamilton with a freestanding tub, a vessel sink, brown cabinets, a curbless shower, a wall-mount toilet, blue tile, mosaic tile, blue walls, slate floors, marble benchtops, brown floor, an open shower and flat-panel cabinets.
Contemporary master bathroom in Hamilton with a freestanding tub, a vessel sink, brown cabinets, a curbless shower, a wall-mount toilet, blue tile, mosaic tile, blue walls, slate floors, marble benchtops, brown floor, an open shower and flat-panel cabinets.
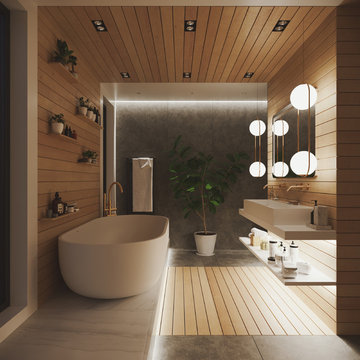
Photo of a large modern kids wet room bathroom in Other with a freestanding tub, a wall-mount toilet, gray tile, slate, white walls, slate floors, a trough sink, engineered quartz benchtops, grey floor, an open shower and white benchtops.
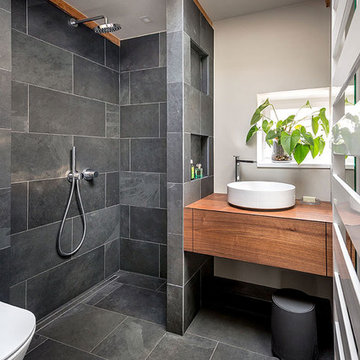
Fotos by Ines Grabner
Inspiration for a small contemporary 3/4 bathroom in Berlin with dark wood cabinets, a curbless shower, a wall-mount toilet, gray tile, slate, grey walls, slate floors, a vessel sink, flat-panel cabinets, wood benchtops, grey floor, an open shower and brown benchtops.
Inspiration for a small contemporary 3/4 bathroom in Berlin with dark wood cabinets, a curbless shower, a wall-mount toilet, gray tile, slate, grey walls, slate floors, a vessel sink, flat-panel cabinets, wood benchtops, grey floor, an open shower and brown benchtops.
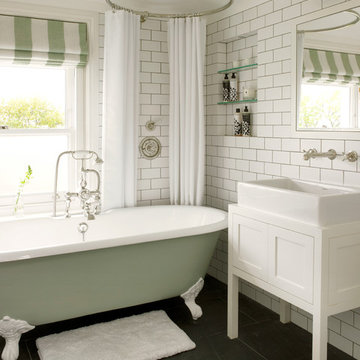
Here are a couple of examples of bathrooms at this project, which have a 'traditional' aesthetic. All tiling and panelling has been very carefully set-out so as to minimise cut joints.
Built-in storage and niches have been introduced, where appropriate, to provide discreet storage and additional interest.
Photographer: Nick Smith

Photo of a tropical powder room in Paris with beaded inset cabinets, a wall-mount toilet, blue walls, slate floors, grey floor, a built-in vanity and wallpaper.
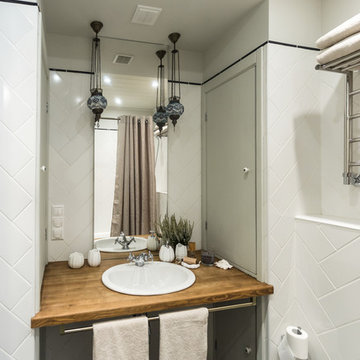
Декоратор - Олия Латыпова
Фотограф - Виктор Чернышов
Inspiration for a small master bathroom in Moscow with a drop-in tub, a shower/bathtub combo, a wall-mount toilet, white tile, ceramic tile, grey walls, slate floors, a drop-in sink and wood benchtops.
Inspiration for a small master bathroom in Moscow with a drop-in tub, a shower/bathtub combo, a wall-mount toilet, white tile, ceramic tile, grey walls, slate floors, a drop-in sink and wood benchtops.
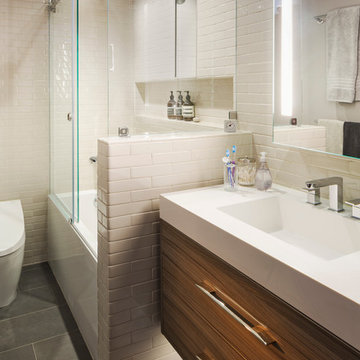
This is an example of a small modern bathroom in San Francisco with flat-panel cabinets, medium wood cabinets, an alcove tub, a shower/bathtub combo, a wall-mount toilet, white tile, subway tile, white walls, slate floors, an integrated sink, solid surface benchtops, grey floor, a sliding shower screen, white benchtops, a niche, a single vanity and a floating vanity.

This is an example of a mid-sized tropical 3/4 wet room bathroom in Sussex with glass-front cabinets, green cabinets, a wall-mount toilet, limestone, slate floors, a drop-in sink, wood benchtops, black floor, brown benchtops, a single vanity, a built-in vanity, wallpaper and green tile.

This Ohana model ATU tiny home is contemporary and sleek, cladded in cedar and metal. The slanted roof and clean straight lines keep this 8x28' tiny home on wheels looking sharp in any location, even enveloped in jungle. Cedar wood siding and metal are the perfect protectant to the elements, which is great because this Ohana model in rainy Pune, Hawaii and also right on the ocean.
A natural mix of wood tones with dark greens and metals keep the theme grounded with an earthiness.
Theres a sliding glass door and also another glass entry door across from it, opening up the center of this otherwise long and narrow runway. The living space is fully equipped with entertainment and comfortable seating with plenty of storage built into the seating. The window nook/ bump-out is also wall-mounted ladder access to the second loft.
The stairs up to the main sleeping loft double as a bookshelf and seamlessly integrate into the very custom kitchen cabinets that house appliances, pull-out pantry, closet space, and drawers (including toe-kick drawers).
A granite countertop slab extends thicker than usual down the front edge and also up the wall and seamlessly cases the windowsill.
The bathroom is clean and polished but not without color! A floating vanity and a floating toilet keep the floor feeling open and created a very easy space to clean! The shower had a glass partition with one side left open- a walk-in shower in a tiny home. The floor is tiled in slate and there are engineered hardwood flooring throughout.

Photo of a small contemporary powder room in London with a wall-mount toilet, black tile, multi-coloured walls, slate floors, marble benchtops, grey floor, black benchtops and a built-in vanity.

Meuble vasque : RICHARDSON
Matière :
Placage chêne clair.
Plan vasque en céramique.
Niche et colonne murale :
Matière : MDF teinté en noir.
Miroir led rétro éclairé : LEROY MERLIN
Robinetterie : HANS GROHE
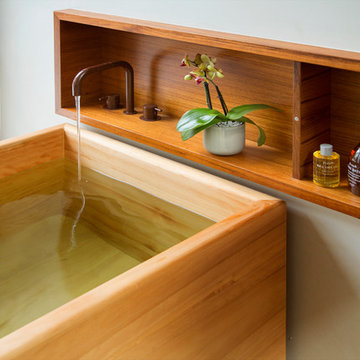
Japaneese Soaking tub, Eric Roth photographer
Design ideas for a contemporary master bathroom in Boston with a freestanding tub, an alcove shower, black floor, a hinged shower door, flat-panel cabinets, a wall-mount toilet, slate floors, an integrated sink and solid surface benchtops.
Design ideas for a contemporary master bathroom in Boston with a freestanding tub, an alcove shower, black floor, a hinged shower door, flat-panel cabinets, a wall-mount toilet, slate floors, an integrated sink and solid surface benchtops.
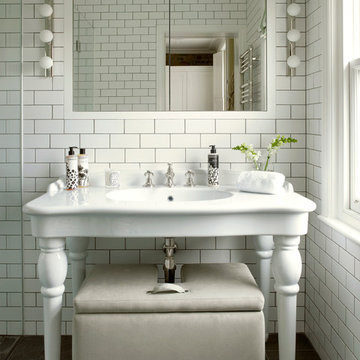
A Victorian semi-detached house in Wimbledon has been remodelled and transformed
into a modern family home, including extensive underpinning and extensions at lower
ground floor level in order to form a large open-plan space.
Photographer: Nick Smith
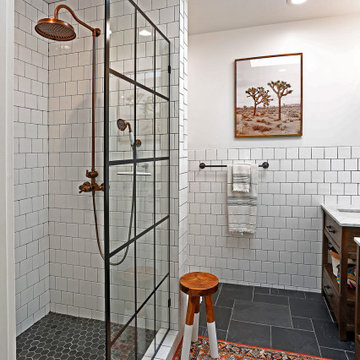
Primary ensuite bathroom, lots of natural light from the new skylight
Inspiration for a mid-sized contemporary 3/4 bathroom in Seattle with flat-panel cabinets, brown cabinets, an alcove shower, a wall-mount toilet, white tile, porcelain tile, white walls, slate floors, an undermount sink, engineered quartz benchtops, grey floor, an open shower, white benchtops, a double vanity and a freestanding vanity.
Inspiration for a mid-sized contemporary 3/4 bathroom in Seattle with flat-panel cabinets, brown cabinets, an alcove shower, a wall-mount toilet, white tile, porcelain tile, white walls, slate floors, an undermount sink, engineered quartz benchtops, grey floor, an open shower, white benchtops, a double vanity and a freestanding vanity.
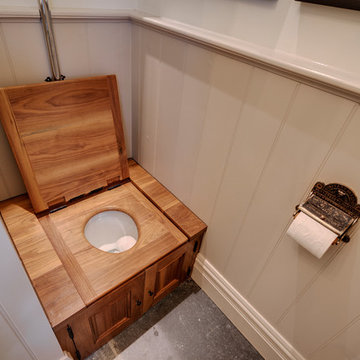
Richard Downer
Small country powder room in Devon with beaded inset cabinets, grey cabinets, a wall-mount toilet, grey walls, slate floors, a pedestal sink and grey floor.
Small country powder room in Devon with beaded inset cabinets, grey cabinets, a wall-mount toilet, grey walls, slate floors, a pedestal sink and grey floor.
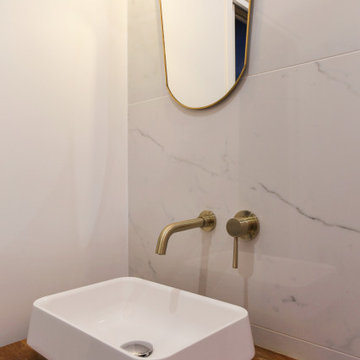
Photo of a small contemporary 3/4 bathroom in Le Havre with a curbless shower, a wall-mount toilet, black and white tile, marble, white walls, slate floors, a console sink, tile benchtops, grey floor, an open shower, a single vanity and a freestanding vanity.
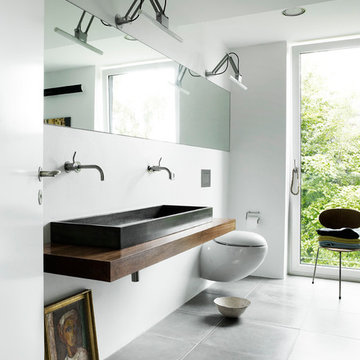
Mid-sized contemporary bathroom in London with a wall-mount toilet, white walls, slate floors, wood benchtops and grey floor.
Bathroom Design Ideas with a Wall-mount Toilet and Slate Floors
1

