Bathroom Design Ideas with a Wall-mount Toilet
Refine by:
Budget
Sort by:Popular Today
1 - 20 of 232 photos
Item 1 of 3

Санузел
Inspiration for a small contemporary bathroom in Other with flat-panel cabinets, blue cabinets, an alcove tub, a shower/bathtub combo, a wall-mount toilet, white tile, yellow walls, an undermount sink, multi-coloured floor, an open shower, white benchtops, a laundry, a single vanity and a floating vanity.
Inspiration for a small contemporary bathroom in Other with flat-panel cabinets, blue cabinets, an alcove tub, a shower/bathtub combo, a wall-mount toilet, white tile, yellow walls, an undermount sink, multi-coloured floor, an open shower, white benchtops, a laundry, a single vanity and a floating vanity.
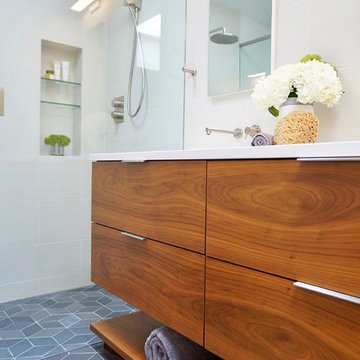
This is an example of a mid-sized midcentury master bathroom in San Francisco with flat-panel cabinets, medium wood cabinets, a corner shower, a wall-mount toilet, white tile, porcelain tile, grey walls, porcelain floors, an undermount sink, engineered quartz benchtops, grey floor, a hinged shower door and white benchtops.
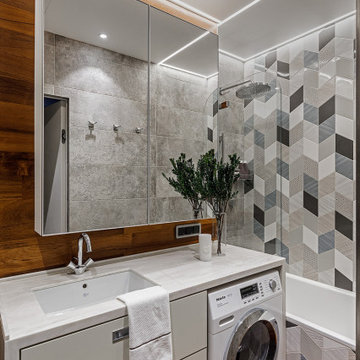
Во время разработки проекта встал вопрос о том, какой материал можно использовать кроме плитки, после чего дизайнером было предложено разбавить серый интерьер натуральным теплым деревом, которое с легкостью переносит влажность. Конечно же, это дерево - тик. В результате, пол и стена напротив входа были выполнены в этом материале. В соответствии с концепцией гостиной, мы сочетали его с серым материалом: плиткой под камень; а зону ванной выделили иной плиткой затейливой формы.
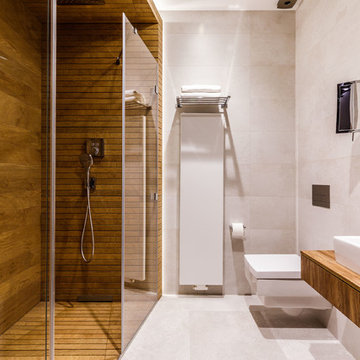
Миша Чекалов
Inspiration for a contemporary 3/4 bathroom in Other with flat-panel cabinets, dark wood cabinets, a wall-mount toilet, gray tile, a vessel sink, grey floor and brown benchtops.
Inspiration for a contemporary 3/4 bathroom in Other with flat-panel cabinets, dark wood cabinets, a wall-mount toilet, gray tile, a vessel sink, grey floor and brown benchtops.
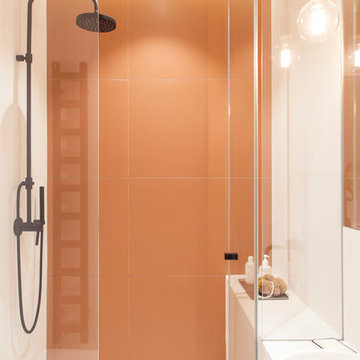
Photo : BCDF Studio
Photo of a mid-sized scandinavian 3/4 bathroom in Paris with flat-panel cabinets, white cabinets, an open shower, a wall-mount toilet, orange tile, ceramic tile, white walls, cement tiles, a vessel sink, solid surface benchtops, multi-coloured floor, a hinged shower door, white benchtops, a single vanity and a floating vanity.
Photo of a mid-sized scandinavian 3/4 bathroom in Paris with flat-panel cabinets, white cabinets, an open shower, a wall-mount toilet, orange tile, ceramic tile, white walls, cement tiles, a vessel sink, solid surface benchtops, multi-coloured floor, a hinged shower door, white benchtops, a single vanity and a floating vanity.
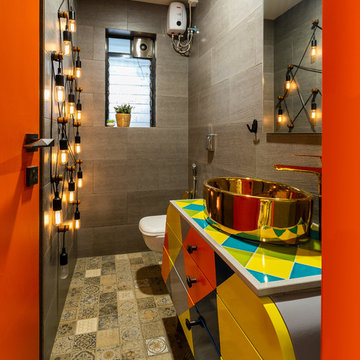
Indrajit Ssathe
This is an example of a mid-sized eclectic 3/4 bathroom in Mumbai with brown walls, a vessel sink, a wall-mount toilet, gray tile, mosaic tile floors, beige floor, multi-coloured benchtops and flat-panel cabinets.
This is an example of a mid-sized eclectic 3/4 bathroom in Mumbai with brown walls, a vessel sink, a wall-mount toilet, gray tile, mosaic tile floors, beige floor, multi-coloured benchtops and flat-panel cabinets.
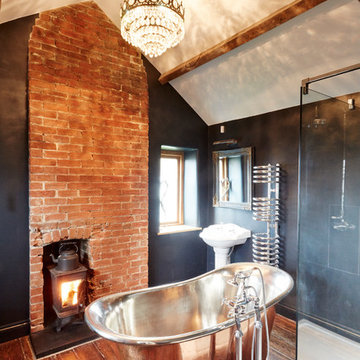
Oliver Edwards
This is an example of a mid-sized country master bathroom in Wiltshire with a pedestal sink, a freestanding tub, a wall-mount toilet, medium hardwood floors and black walls.
This is an example of a mid-sized country master bathroom in Wiltshire with a pedestal sink, a freestanding tub, a wall-mount toilet, medium hardwood floors and black walls.
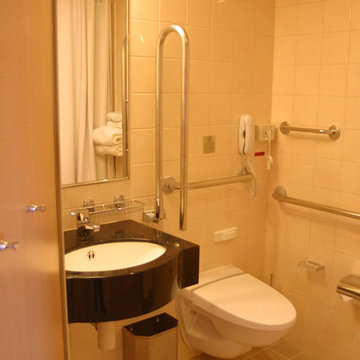
Random
Photo of a modern bathroom in New York with a wall-mount sink, granite benchtops, a wall-mount toilet, beige tile, ceramic tile, beige walls and ceramic floors.
Photo of a modern bathroom in New York with a wall-mount sink, granite benchtops, a wall-mount toilet, beige tile, ceramic tile, beige walls and ceramic floors.
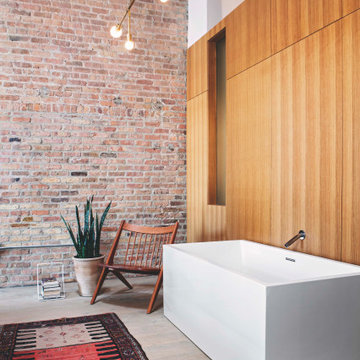
Free standing Wetstyle bathtub against a custom millwork dividing wall. The fireplace is located adjacent to the bath area near the custom pedestal bed.

Design ideas for a mid-sized eclectic master bathroom in Paris with beige cabinets, an undermount tub, a shower/bathtub combo, a wall-mount toilet, white tile, orange tile, red tile, ceramic tile, pink walls, dark hardwood floors, a vessel sink, wood benchtops, brown floor, a hinged shower door, brown benchtops, a double vanity, a freestanding vanity and flat-panel cabinets.
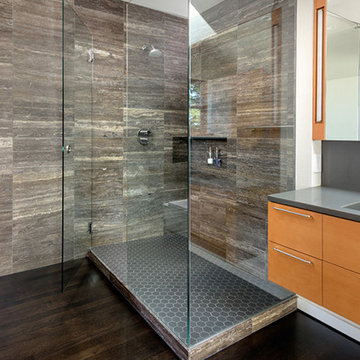
Large contemporary 3/4 bathroom in Houston with flat-panel cabinets, orange cabinets, an open shower, a wall-mount toilet, brown tile, porcelain tile, white walls, dark hardwood floors, an integrated sink, soapstone benchtops, brown floor, a hinged shower door and grey benchtops.
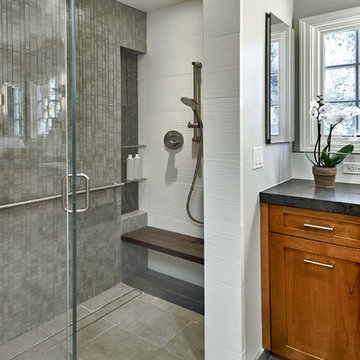
Accessibility in a curbless shower, with a glass shower door that hinges both ways, a seat bench and grab bar.
Photo: Mark Pinkerton vi360
Photo of a mid-sized transitional master bathroom in San Francisco with shaker cabinets, medium wood cabinets, a curbless shower, a wall-mount toilet, gray tile, ceramic tile, grey walls, ceramic floors, granite benchtops, grey floor, a hinged shower door, black benchtops, a trough sink and a shower seat.
Photo of a mid-sized transitional master bathroom in San Francisco with shaker cabinets, medium wood cabinets, a curbless shower, a wall-mount toilet, gray tile, ceramic tile, grey walls, ceramic floors, granite benchtops, grey floor, a hinged shower door, black benchtops, a trough sink and a shower seat.
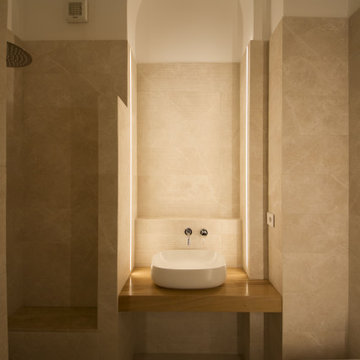
Design ideas for a small contemporary 3/4 bathroom in Turin with an open shower, a wall-mount toilet, beige tile, porcelain tile, white walls, a vessel sink, wood benchtops, beige floor, beige benchtops and a floating vanity.
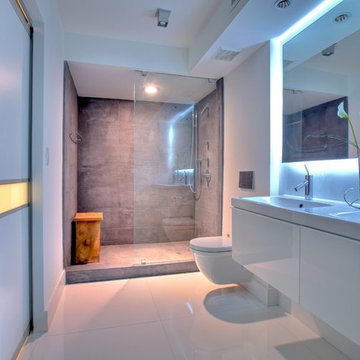
Jaime Virguez
Contemporary bathroom in Kansas City with porcelain tile and a wall-mount toilet.
Contemporary bathroom in Kansas City with porcelain tile and a wall-mount toilet.

Photo of a mid-sized industrial master bathroom in Sydney with a freestanding tub, an open shower, a wall-mount toilet, black tile, subway tile, limestone floors, an integrated sink, limestone benchtops, grey floor, an open shower, a double vanity, a built-in vanity and flat-panel cabinets.
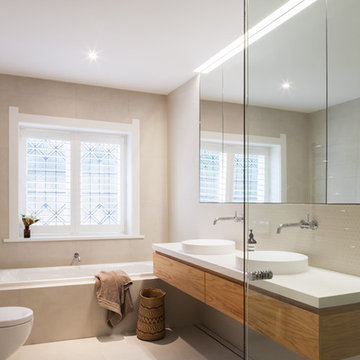
Photo: Katherine Lu
Design ideas for a mid-sized contemporary kids bathroom in Sydney with medium wood cabinets, beige tile, beige walls, beige floor, a wall-mount toilet, mosaic tile, a pedestal sink, wood benchtops and flat-panel cabinets.
Design ideas for a mid-sized contemporary kids bathroom in Sydney with medium wood cabinets, beige tile, beige walls, beige floor, a wall-mount toilet, mosaic tile, a pedestal sink, wood benchtops and flat-panel cabinets.
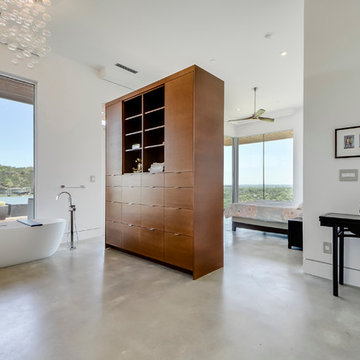
Travis Baker, Twist Tours
Design ideas for a large contemporary master bathroom in Austin with medium wood cabinets, a freestanding tub, a wall-mount toilet, gray tile, an integrated sink, solid surface benchtops and flat-panel cabinets.
Design ideas for a large contemporary master bathroom in Austin with medium wood cabinets, a freestanding tub, a wall-mount toilet, gray tile, an integrated sink, solid surface benchtops and flat-panel cabinets.
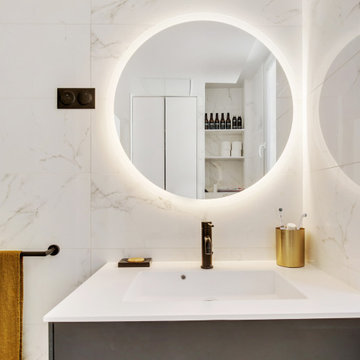
Le projet :
D’anciennes chambres de services sous les toits réunies en appartement locatif vont connaître une troisième vie avec une ultime transformation en pied-à-terre parisien haut de gamme.
Notre solution :
Nous avons commencé par ouvrir l’ancienne cloison entre le salon et la cuisine afin de bénéficier d’une belle pièce à vivre donnant sur les toits avec ses 3 fenêtres. Un îlot central en marbre blanc intègre une table de cuisson avec hotte intégrée. Nous le prolongeons par une table en noyer massif accueillant 6 personnes. L’équipe imagine une cuisine tout en linéaire noire mat avec poignées et robinetterie laiton. Le noir sera le fil conducteur du projet par petites touches, sur les boiseries notamment.
Sur le mur faisant face à la cuisine, nous agençons une bibliothèque sur mesure peinte en bleu grisé avec TV murale et un joli décor en papier-peint en fond de mur.
Les anciens radiateurs sont habillés de cache radiateurs menuisés qui servent d’assises supplémentaires au salon, en complément d’un grand canapé convertible très confortable, jaune moutarde.
Nous intégrons la climatisation à ce projet et la dissimulons dans les faux plafonds.
Une porte vitrée en métal noir vient isoler l’espace nuit de l’espace à vivre et ferme le long couloir desservant les deux chambres. Ce couloir est entièrement décoré avec un papier graphique bleu grisé, posé au dessus d’une moulure noire qui démarre depuis l’entrée, traverse le salon et se poursuit jusqu’à la salle de bains.
Nous repensons intégralement la chambre parentale afin de l’agrandir. Comment ? En supprimant l’ancienne salle de bains qui empiétait sur la moitié de la pièce. Ainsi, la chambre bénéficie d’un grand espace avec dressing ainsi que d’un espace bureau et d’un lit king size, comme à l’hôtel. Un superbe papier-peint texturé et abstrait habille le mur en tête de lit avec des luminaires design. Des rideaux occultants sur mesure permettent d’obscurcir la pièce, car les fenêtres sous toits ne bénéficient pas de volets.
Nous avons également agrandie la deuxième chambrée supprimant un ancien placard accessible depuis le couloir. Nous le remplaçons par un ensemble menuisé sur mesure qui permet d’intégrer dressing, rangements fermés et un espace bureau en niche ouverte. Toute la chambre est peinte dans un joli bleu profond.
La salle de bains d’origine étant supprimée, le nouveau projet intègre une salle de douche sur une partie du couloir et de la chambre parentale, à l’emplacement des anciens WC placés à l’extrémité de l’appartement. Un carrelage chic en marbre blanc recouvre sol et murs pour donner un maximum de clarté à la pièce, en contraste avec le meuble vasque, radiateur et robinetteries en noir mat. Une grande douche à l’italienne vient se substituer à l’ancienne baignoire. Des placards sur mesure discrets dissimulent lave-linge, sèche-linge et autres accessoires de toilette.
Le style :
Elégance, chic, confort et sobriété sont les grandes lignes directrices de cet appartement qui joue avec les codes du luxe… en toute simplicité. Ce qui fait de ce lieu, en définitive, un appartement très cosy. Chaque détail est étudié jusqu’aux poignées de portes en laiton qui contrastent avec les boiseries noires, que l’on retrouve en fil conducteur sur tout le projet, des plinthes aux portes. Le mobilier en noyer ajoute une touche de chaleur. Un grand canapé jaune moutarde s’accorde parfaitement au noir et aux bleus gris présents sur la bibliothèque, les parties basses des murs et dans le couloir.

Powder bath with ceramic tile on wall for texture. Pendant lights replace sconces.
Photo of a small midcentury 3/4 bathroom in Portland with flat-panel cabinets, a wall-mount toilet, beige tile, ceramic tile, white walls, terrazzo floors, an undermount sink, engineered quartz benchtops, white floor, white benchtops, a single vanity and a floating vanity.
Photo of a small midcentury 3/4 bathroom in Portland with flat-panel cabinets, a wall-mount toilet, beige tile, ceramic tile, white walls, terrazzo floors, an undermount sink, engineered quartz benchtops, white floor, white benchtops, a single vanity and a floating vanity.
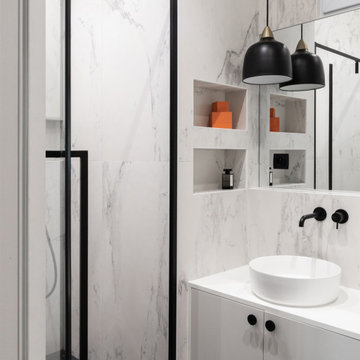
Photo of a mid-sized contemporary 3/4 bathroom in Paris with grey cabinets, a curbless shower, a wall-mount toilet, black and white tile, ceramic tile, white walls, ceramic floors, a drop-in sink, laminate benchtops, black floor, a hinged shower door, white benchtops, a niche, a double vanity, a built-in vanity and flat-panel cabinets.
Bathroom Design Ideas with a Wall-mount Toilet
1