Bathroom Design Ideas with Blue Cabinets and an Alcove Shower
Refine by:
Budget
Sort by:Popular Today
1 - 20 of 3,446 photos
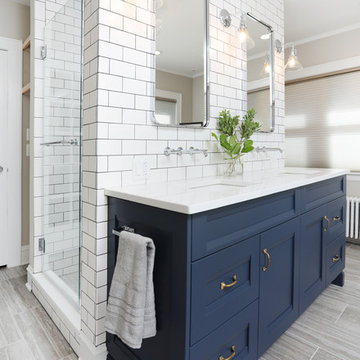
His and hers navy blue vanity with gold hardware and polished chrome fixtures.
Photo by Normandy Remodeling
Inspiration for a mid-sized transitional master bathroom in Chicago with recessed-panel cabinets, blue cabinets, white tile, ceramic tile, beige walls, porcelain floors, an undermount sink, engineered quartz benchtops, white benchtops, an alcove shower, grey floor and a hinged shower door.
Inspiration for a mid-sized transitional master bathroom in Chicago with recessed-panel cabinets, blue cabinets, white tile, ceramic tile, beige walls, porcelain floors, an undermount sink, engineered quartz benchtops, white benchtops, an alcove shower, grey floor and a hinged shower door.

Image of Guest Bathroom. In this high contrast bathroom the dark Navy Blue vanity and shower wall tile installed in chevron pattern pop off of this otherwise neutral, white space. The white grout helps to accentuate the tile pattern on the blue accent wall in the shower for more interest.
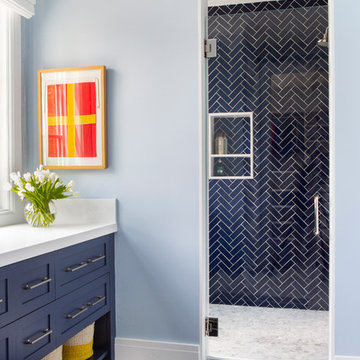
Architectural advisement, Interior Design, Custom Furniture Design & Art Curation by Chango & Co
Photography by Sarah Elliott
See the feature in Rue Magazine
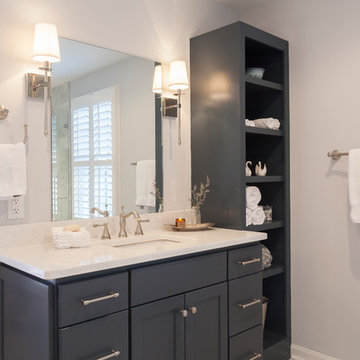
Design ideas for a mid-sized traditional 3/4 bathroom in Nashville with shaker cabinets, blue cabinets, an alcove shower, white tile, porcelain tile, grey walls, porcelain floors, an undermount sink, solid surface benchtops, white floor, a hinged shower door and white benchtops.
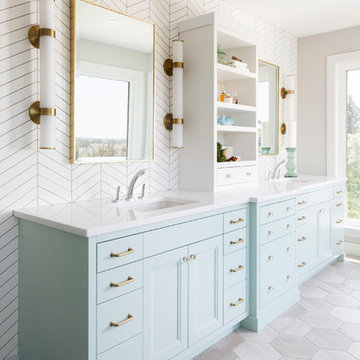
Large transitional master bathroom in Calgary with recessed-panel cabinets, blue cabinets, white tile, an undermount sink, grey floor, white benchtops, a freestanding tub, an alcove shower, porcelain tile, white walls, engineered quartz benchtops and a hinged shower door.
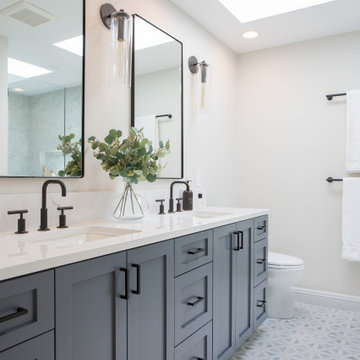
A master bath transformation in Bellevue showcasing a timeless farmhouse look with a modern twist. The flooring features a classic natural marble that is crafted into a contemporary pattern creating a perfect harmony in this modern farmhouse design.

THE PROBLEM
Our client had recently purchased a beautiful home on the Merrimack River with breathtaking views. Unfortunately the views did not extend to the primary bedroom which was on the front of the house. In addition, the second floor did not offer a secondary bathroom for guests or other family members.
THE SOLUTION
Relocating the primary bedroom with en suite bath to the front of the home introduced complex framing requirements, however we were able to devise a plan that met all the requirements that our client was seeking.
In addition to a riverfront primary bedroom en suite bathroom, a walk-in closet, and a new full bathroom, a small deck was built off the primary bedroom offering expansive views through the full height windows and doors.
Updates from custom stained hardwood floors, paint throughout, updated lighting and more completed every room of the floor.

This is an example of a large traditional master bathroom in Minneapolis with recessed-panel cabinets, blue cabinets, a freestanding tub, an alcove shower, a two-piece toilet, white tile, marble, multi-coloured walls, marble floors, a drop-in sink, marble benchtops, white floor, a hinged shower door, white benchtops, a shower seat, a double vanity, a built-in vanity and wallpaper.

Beautiful blue and white long hall bathroom with double sinks and a shower at the end wall. The light chevron floor tile pattern adds subtle interest and contrasts with the dark blue vanity. The classic white marble countertop is timeless. The accent wall of blue tile at the back wall of the shower add drama to the space. Tile from Wayne Tile in NJ.
Square white window in shower brings in natural light that is reflected into the space by simple rectangular mirrors and white walls. Above the mirrors are lights in silver and black.
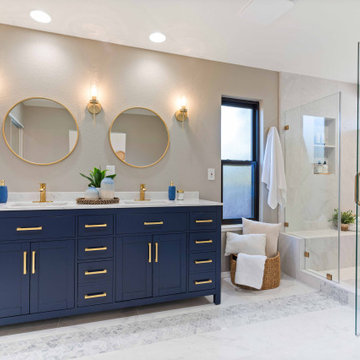
Master bath design with free standing blue vanity, quartz counter, round mirrors with lights on each side, waterfall tile design connecting shower wall to bathroom floor.

The Summit Project consisted of architectural and interior design services to remodel a house. A design challenge for this project was the remodel and reconfiguration of the second floor to include a primary bathroom and bedroom, a large primary walk-in closet, a guest bathroom, two separate offices, a guest bedroom, and adding a dedicated laundry room. An architectural study was made to retrofit the powder room on the first floor. The space layout was carefully thought out to accommodate these rooms and give a better flow to the second level, creating an oasis for the homeowners.

Mid-sized transitional 3/4 bathroom in Denver with recessed-panel cabinets, blue cabinets, an alcove tub, an alcove shower, a one-piece toilet, gray tile, porcelain tile, white walls, porcelain floors, an undermount sink, quartzite benchtops, grey floor, a shower curtain, white benchtops, a single vanity and a built-in vanity.

Great design makes all the difference - bold material choices were just what was needed to give this little bathroom some BIG personality! Our clients wanted a dark, moody vibe, but had always heard that using dark colors in a small space would only make it feel smaller. Not true!
Introducing a larger vanity cabinet with more storage and replacing the tub with an expansive walk-in shower immediately made the space feel larger, without any structural alterations. We went with a dark graphite tile that had a mix of texture on the walls and in the shower, but then anchored the space with white shiplap on the upper portion of the walls and a graphic floor tile (with mostly white and light gray tones). This technique of balancing dark tones with lighter tones is key to achieving those moody vibes, without creeping into cavernous territory. Subtle gray/blue/green tones on the vanity blend in well, but still pop in the space, and matte black fixtures add fantastic contrast to really finish off the whole look!

Design ideas for a mid-sized modern master bathroom in Phoenix with shaker cabinets, blue cabinets, a freestanding tub, an alcove shower, a two-piece toilet, gray tile, grey walls, porcelain floors, an undermount sink, engineered quartz benchtops, grey floor, an open shower, black benchtops, a shower seat, a double vanity and a built-in vanity.

With hints of blacks, blues, and golds, this bathroom renovation was a perfect mix to bring this space to life again. Double bowl navy vanity with Carrara stone and an accent of white shiplap to tie in a little texture for a clean, refreshing, and simple feel. Simple subway tile with dark grout and black fixtures to note a contemporary aesthetic.
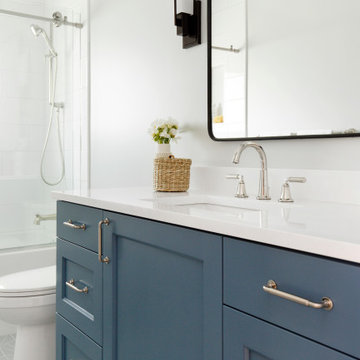
Relocating to Portland, Oregon from California, this young family immediately hired Amy to redesign their newly purchased home to better fit their needs. The project included updating the kitchen, hall bath, and adding an en suite to their master bedroom. Removing a wall between the kitchen and dining allowed for additional counter space and storage along with improved traffic flow and increased natural light to the heart of the home. This galley style kitchen is focused on efficiency and functionality through custom cabinets with a pantry boasting drawer storage topped with quartz slab for durability, pull-out storage accessories throughout, deep drawers, and a quartz topped coffee bar/ buffet facing the dining area. The master bath and hall bath were born out of a single bath and a closet. While modest in size, the bathrooms are filled with functionality and colorful design elements. Durable hex shaped porcelain tiles compliment the blue vanities topped with white quartz countertops. The shower and tub are both tiled in handmade ceramic tiles, bringing much needed texture and movement of light to the space. The hall bath is outfitted with a toe-kick pull-out step for the family’s youngest member!

Photo of a large transitional master bathroom in Los Angeles with shaker cabinets, blue cabinets, a freestanding tub, an alcove shower, a two-piece toilet, white tile, porcelain tile, grey walls, porcelain floors, an undermount sink, engineered quartz benchtops, grey floor, a hinged shower door, white benchtops, an enclosed toilet, a double vanity and a built-in vanity.
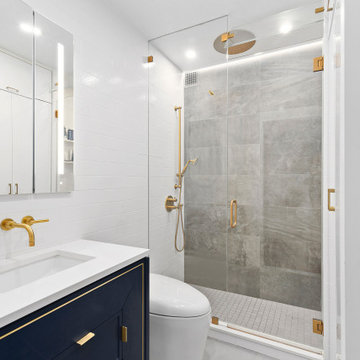
Photo of a transitional bathroom in Tampa with blue cabinets, an alcove shower, gray tile, white walls, an undermount sink, grey floor, a hinged shower door, white benchtops and a single vanity.
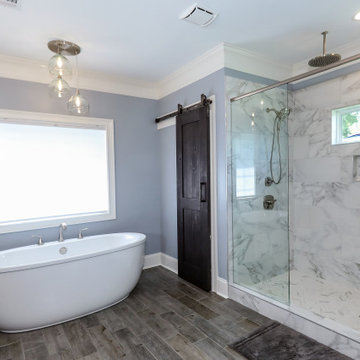
Chateau Forest Master Suite Remodel
Photo of a large transitional master bathroom in Atlanta with recessed-panel cabinets, blue cabinets, a freestanding tub, an alcove shower, a two-piece toilet, white tile, porcelain tile, blue walls, porcelain floors, an undermount sink, engineered quartz benchtops, brown floor, a hinged shower door, grey benchtops, a shower seat, a double vanity and a built-in vanity.
Photo of a large transitional master bathroom in Atlanta with recessed-panel cabinets, blue cabinets, a freestanding tub, an alcove shower, a two-piece toilet, white tile, porcelain tile, blue walls, porcelain floors, an undermount sink, engineered quartz benchtops, brown floor, a hinged shower door, grey benchtops, a shower seat, a double vanity and a built-in vanity.
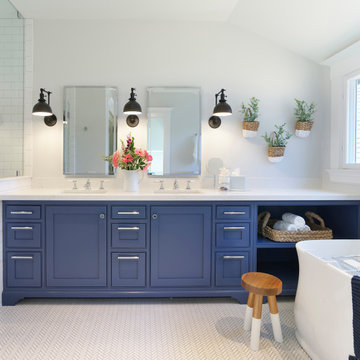
Newly constructed double vanity bath with separate soaking tub and shower for two teenage sisters. Subway tile, herringbone tile, porcelain handle lever faucets, and schoolhouse style light fixtures give a vintage twist to a contemporary bath.
Bathroom Design Ideas with Blue Cabinets and an Alcove Shower
1