Bathroom Design Ideas with an Alcove Shower and Grey Walls
Refine by:
Budget
Sort by:Popular Today
1 - 20 of 34,659 photos
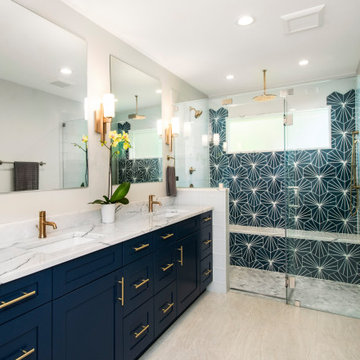
Our clients came to us because they were tired of looking at the side of their neighbor’s house from their master bedroom window! Their 1959 Dallas home had worked great for them for years, but it was time for an update and reconfiguration to make it more functional for their family.
They were looking to open up their dark and choppy space to bring in as much natural light as possible in both the bedroom and bathroom. They knew they would need to reconfigure the master bathroom and bedroom to make this happen. They were thinking the current bedroom would become the bathroom, but they weren’t sure where everything else would go.
This is where we came in! Our designers were able to create their new floorplan and show them a 3D rendering of exactly what the new spaces would look like.
The space that used to be the master bedroom now consists of the hallway into their new master suite, which includes a new large walk-in closet where the washer and dryer are now located.
From there, the space flows into their new beautiful, contemporary bathroom. They decided that a bathtub wasn’t important to them but a large double shower was! So, the new shower became the focal point of the bathroom. The new shower has contemporary Marine Bone Electra cement hexagon tiles and brushed bronze hardware. A large bench, hidden storage, and a rain shower head were must-have features. Pure Snow glass tile was installed on the two side walls while Carrara Marble Bianco hexagon mosaic tile was installed for the shower floor.
For the main bathroom floor, we installed a simple Yosemite tile in matte silver. The new Bellmont cabinets, painted naval, are complemented by the Greylac marble countertop and the Brainerd champagne bronze arched cabinet pulls. The rest of the hardware, including the faucet, towel rods, towel rings, and robe hooks, are Delta Faucet Trinsic, in a classic champagne bronze finish. To finish it off, three 14” Classic Possini Euro Ludlow wall sconces in burnished brass were installed between each sheet mirror above the vanity.
In the space that used to be the master bathroom, all of the furr downs were removed. We replaced the existing window with three large windows, opening up the view to the backyard. We also added a new door opening up into the main living room, which was totally closed off before.
Our clients absolutely love their cool, bright, contemporary bathroom, as well as the new wall of windows in their master bedroom, where they are now able to enjoy their beautiful backyard!
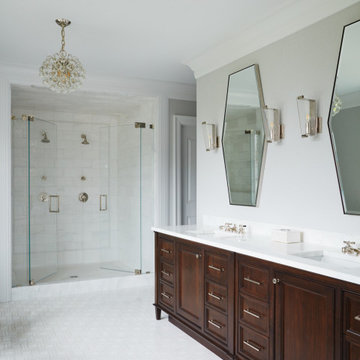
Design ideas for a large transitional master bathroom in New York with an alcove shower, a two-piece toilet, white tile, stone tile, grey walls, mosaic tile floors, an undermount sink, white floor, a hinged shower door, white benchtops, a double vanity, a freestanding vanity, beaded inset cabinets and dark wood cabinets.
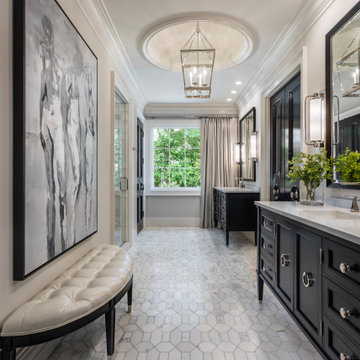
Large transitional master bathroom in Other with black cabinets, grey walls, an undermount sink, grey floor, grey benchtops, an alcove shower, marble floors, marble benchtops, a hinged shower door and recessed-panel cabinets.

TEAM
Architect: LDa Architecture & Interiors
Interior Design: Kennerknecht Design Group
Builder: JJ Delaney, Inc.
Landscape Architect: Horiuchi Solien Landscape Architects
Photographer: Sean Litchfield Photography
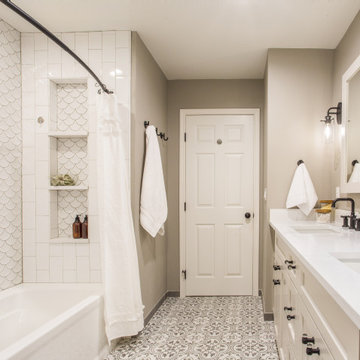
Design ideas for a mid-sized beach style kids bathroom in Seattle with shaker cabinets, grey cabinets, an alcove tub, an alcove shower, a one-piece toilet, white tile, ceramic tile, grey walls, porcelain floors, an undermount sink, engineered quartz benchtops, grey floor, a shower curtain and white benchtops.
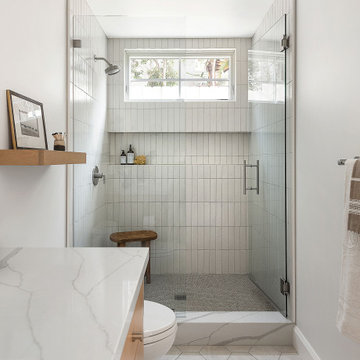
Guest Bath
Design ideas for a mid-sized country bathroom in San Diego with flat-panel cabinets, light wood cabinets, white tile, terra-cotta tile, an undermount sink, engineered quartz benchtops, a hinged shower door, white benchtops, an alcove shower, grey walls, white floor and a niche.
Design ideas for a mid-sized country bathroom in San Diego with flat-panel cabinets, light wood cabinets, white tile, terra-cotta tile, an undermount sink, engineered quartz benchtops, a hinged shower door, white benchtops, an alcove shower, grey walls, white floor and a niche.
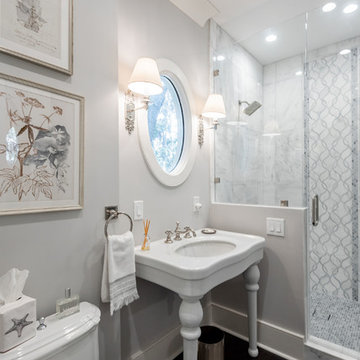
Photography by Keen Eye Marketing
Design ideas for a small transitional bathroom in Charleston with a one-piece toilet, gray tile, white tile, grey walls, dark hardwood floors, a pedestal sink, brown floor, a hinged shower door and an alcove shower.
Design ideas for a small transitional bathroom in Charleston with a one-piece toilet, gray tile, white tile, grey walls, dark hardwood floors, a pedestal sink, brown floor, a hinged shower door and an alcove shower.
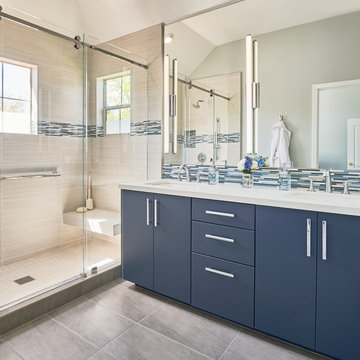
Photo of a transitional bathroom in San Francisco with flat-panel cabinets, blue cabinets, an alcove shower, beige tile, grey walls, grey floor, a sliding shower screen and white benchtops.
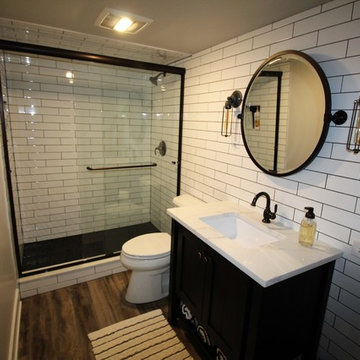
Design ideas for a mid-sized industrial 3/4 bathroom in Nashville with black cabinets, an alcove shower, a two-piece toilet, white tile, subway tile, grey walls, dark hardwood floors, an undermount sink, marble benchtops, brown floor, a sliding shower screen and white benchtops.
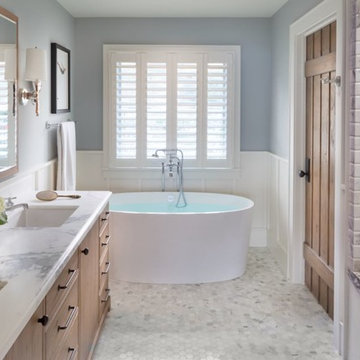
This is an example of a large beach style master bathroom in Los Angeles with furniture-like cabinets, light wood cabinets, a freestanding tub, an alcove shower, grey walls, marble floors, an undermount sink, marble benchtops, multi-coloured floor and multi-coloured benchtops.
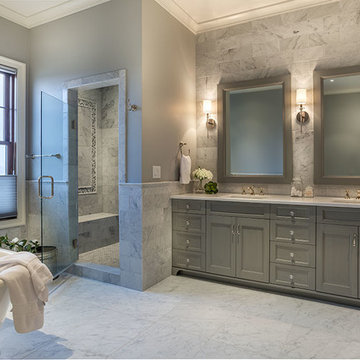
This is an example of a large transitional master bathroom in Other with recessed-panel cabinets, grey cabinets, a freestanding tub, an alcove shower, gray tile, white tile, stone tile, grey walls, marble floors, an undermount sink and solid surface benchtops.
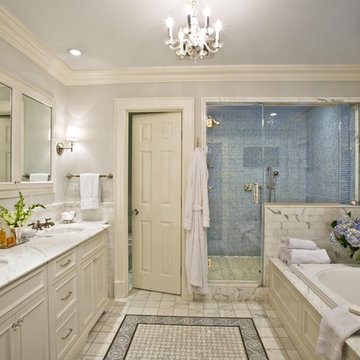
The new en suite master bathroom was designed with spa like luxury. The floors and walls in the main area of the bath are calacatta marble with a custom designed marble "rug" from Waterworks. The walls of the shower are a glass mosaic.
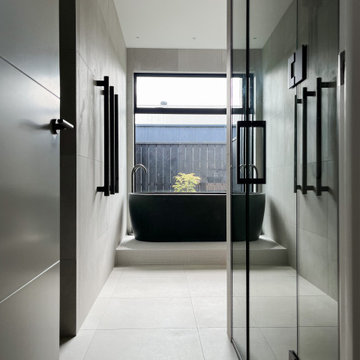
Main Bathroom
Inspiration for a large contemporary kids bathroom in Hamilton with raised-panel cabinets, light wood cabinets, a freestanding tub, an alcove shower, gray tile, porcelain tile, wood benchtops, a single vanity, a floating vanity, a one-piece toilet, grey walls, porcelain floors, a vessel sink, grey floor, a hinged shower door and a niche.
Inspiration for a large contemporary kids bathroom in Hamilton with raised-panel cabinets, light wood cabinets, a freestanding tub, an alcove shower, gray tile, porcelain tile, wood benchtops, a single vanity, a floating vanity, a one-piece toilet, grey walls, porcelain floors, a vessel sink, grey floor, a hinged shower door and a niche.

Photo of a mid-sized contemporary master bathroom in Moscow with recessed-panel cabinets, blue cabinets, an undermount tub, an alcove shower, a bidet, white tile, ceramic tile, grey walls, ceramic floors, an undermount sink, wood benchtops, multi-coloured floor, a hinged shower door, yellow benchtops, a double vanity, a built-in vanity and exposed beam.
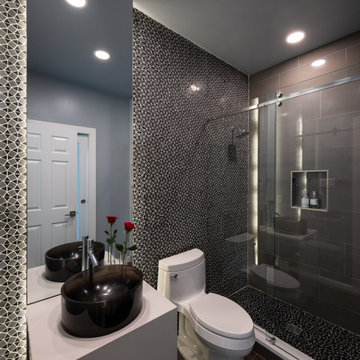
Guest bath and powder room
Photo of a small contemporary 3/4 bathroom in Austin with white cabinets, an alcove shower, white tile, marble, grey walls, porcelain floors, a vessel sink, engineered quartz benchtops, grey floor, a sliding shower screen, a single vanity and a freestanding vanity.
Photo of a small contemporary 3/4 bathroom in Austin with white cabinets, an alcove shower, white tile, marble, grey walls, porcelain floors, a vessel sink, engineered quartz benchtops, grey floor, a sliding shower screen, a single vanity and a freestanding vanity.
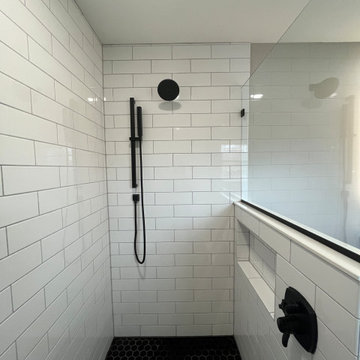
This master bathroom remodel features a spacious, walk-in shower equipped with a handheld shower head and a niche. The custom glass enclosure makes the shower bright and open. The black hex floor and shower pan tile are a fantastic modern touch to this warm and cozy bathroom. The LED lighted mirror adds a luxurious feel to the beautiful wood vanity. This master bath makes perfect use of the limited space.
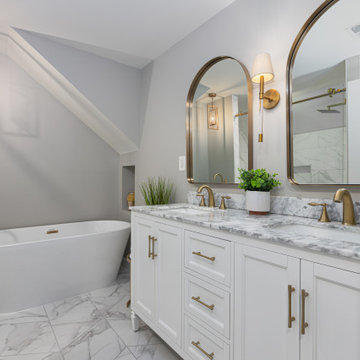
We paired rich marble countertops, warm brushed brass and dynamic porcelain tile flooring to bring this primary bath to life. We balanced soft curves of the arched mirrors and freestanding tub with sharper lines on the floor tile and light fixtures to add an interest to the space.

Design ideas for a contemporary 3/4 bathroom in London with an alcove shower, beige tile, stone slab, grey walls, an integrated sink, grey floor, a hinged shower door, white benchtops, a single vanity and a floating vanity.

A serene and spa master bathroom design achieved with natural tones and textures. Large format porcelain tiles with linear movements of creams, grey and browns are the perfect setting for the luxurious free-standing bathtub. The three dimensional limestone square modules create the visual interest of the accent wall behind the tub. Floating vanities with clean contemporary lines are framed by wood grained panels in deep natural tones. Brass and polished nickel hardware and lighting details punctuate the subtle color scheme. Quiet and tranquility are the inspiration key words of this master bathroom retreat.
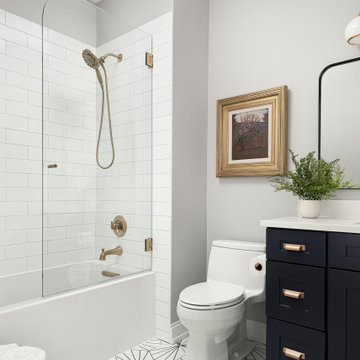
Photo of a mid-sized transitional bathroom in Chicago with shaker cabinets, blue cabinets, an alcove tub, an alcove shower, white tile, porcelain tile, grey walls, porcelain floors, an undermount sink, engineered quartz benchtops, white floor, a hinged shower door, white benchtops, a single vanity and a freestanding vanity.
Bathroom Design Ideas with an Alcove Shower and Grey Walls
1