Bathroom Design Ideas with an Alcove Shower and Light Hardwood Floors
Refine by:
Budget
Sort by:Popular Today
1 - 20 of 2,215 photos
Item 1 of 3

Loft Bedroom constructed to give visibility to floor to ceiling windows. Glass railing divides the staircase from the bedroom.
Photo of a mid-sized modern master bathroom in New York with flat-panel cabinets, brown cabinets, an alcove shower, a two-piece toilet, beige tile, porcelain tile, white walls, light hardwood floors, a wall-mount sink, solid surface benchtops, beige floor, a hinged shower door, white benchtops, a niche, a double vanity, a floating vanity and coffered.
Photo of a mid-sized modern master bathroom in New York with flat-panel cabinets, brown cabinets, an alcove shower, a two-piece toilet, beige tile, porcelain tile, white walls, light hardwood floors, a wall-mount sink, solid surface benchtops, beige floor, a hinged shower door, white benchtops, a niche, a double vanity, a floating vanity and coffered.

This Primary Bathroom was divided into two separate spaces. The homeowner wished for a more relaxing tub experience and at the same time desired a larger shower. To accommodate these wishes, the spaces were opened, and the entire ceiling was vaulted to create a cohesive look and flood the entire bathroom with light. The entry double-doors were reduced to a single entry door that allowed more space to shift the new double vanity down and position a free-standing soaker tub under the smaller window. The old tub area is now a gorgeous, light filled tiled shower. This bathroom is a vision of a tranquil, pristine alpine lake and the crisp chrome fixtures with matte black accents finish off the look.

Image of Guest Bathroom. In this high contrast bathroom the dark Navy Blue vanity and shower wall tile installed in chevron pattern pop off of this otherwise neutral, white space. The white grout helps to accentuate the tile pattern on the blue accent wall in the shower for more interest.

This is an example of a large transitional master bathroom in Houston with brown walls, light hardwood floors, brown floor, light wood cabinets, a freestanding tub, an alcove shower, gray tile, a drop-in sink, a hinged shower door, an enclosed toilet and a built-in vanity.
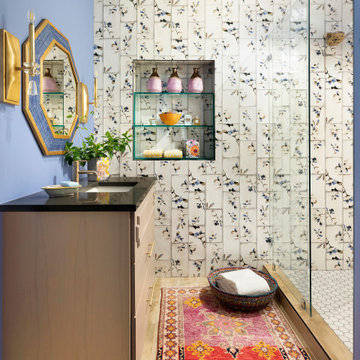
Design ideas for a country bathroom in Minneapolis with flat-panel cabinets, light wood cabinets, an alcove shower, multi-coloured tile, blue walls, light hardwood floors, an undermount sink, beige floor, an open shower, black benchtops, a single vanity and a built-in vanity.
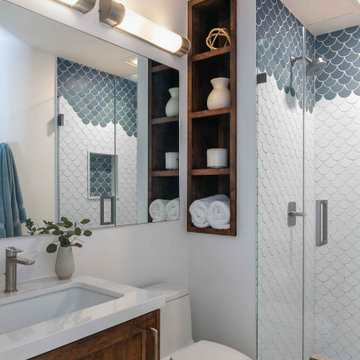
Design ideas for a transitional 3/4 bathroom in San Francisco with shaker cabinets, medium wood cabinets, an alcove shower, a one-piece toilet, blue tile, white tile, white walls, light hardwood floors, an undermount sink, brown floor, a hinged shower door and white benchtops.
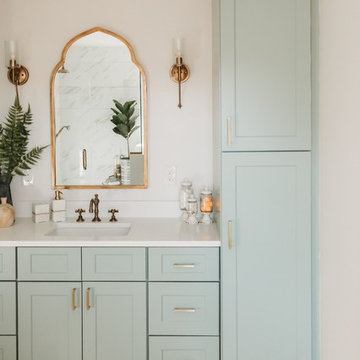
Design: Amanda Giuliano Designs
PC: Lianne Carey
Mid-sized midcentury master bathroom in Phoenix with shaker cabinets, green cabinets, an alcove shower, white walls, light hardwood floors, an undermount sink, beige floor, a hinged shower door and white benchtops.
Mid-sized midcentury master bathroom in Phoenix with shaker cabinets, green cabinets, an alcove shower, white walls, light hardwood floors, an undermount sink, beige floor, a hinged shower door and white benchtops.
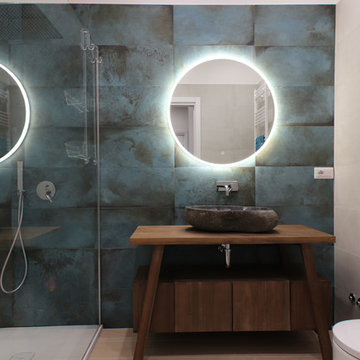
Inspiration for a contemporary 3/4 bathroom in Rome with flat-panel cabinets, medium wood cabinets, an alcove shower, a wall-mount toilet, green tile, light hardwood floors, a vessel sink, wood benchtops, beige floor and brown benchtops.
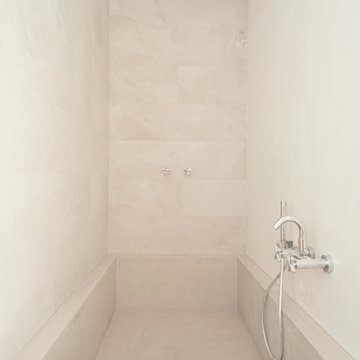
ph. Anna Positano
Inspiration for a mid-sized contemporary 3/4 bathroom in Other with flat-panel cabinets, light wood cabinets, an alcove tub, an alcove shower, a wall-mount toilet, beige tile, porcelain tile, white walls, light hardwood floors, a vessel sink, wood benchtops, beige floor and an open shower.
Inspiration for a mid-sized contemporary 3/4 bathroom in Other with flat-panel cabinets, light wood cabinets, an alcove tub, an alcove shower, a wall-mount toilet, beige tile, porcelain tile, white walls, light hardwood floors, a vessel sink, wood benchtops, beige floor and an open shower.
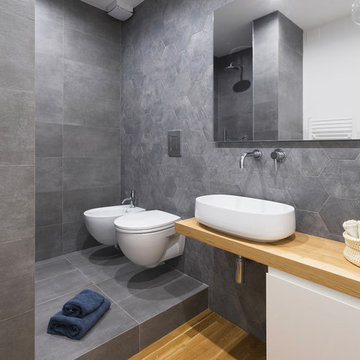
Inspiration for a modern 3/4 bathroom in Florence with flat-panel cabinets, white cabinets, an alcove shower, a wall-mount toilet, grey walls, light hardwood floors, a vessel sink, wood benchtops, beige floor, an open shower and beige benchtops.
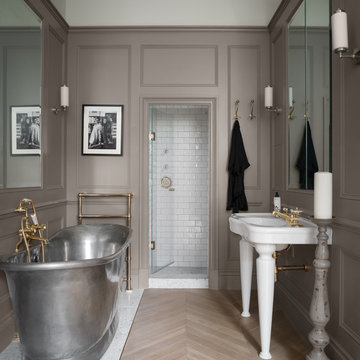
© ZAC and ZAC
Transitional master bathroom in London with a freestanding tub, an alcove shower, white tile, subway tile, brown walls, light hardwood floors, a console sink, beige floor and a hinged shower door.
Transitional master bathroom in London with a freestanding tub, an alcove shower, white tile, subway tile, brown walls, light hardwood floors, a console sink, beige floor and a hinged shower door.
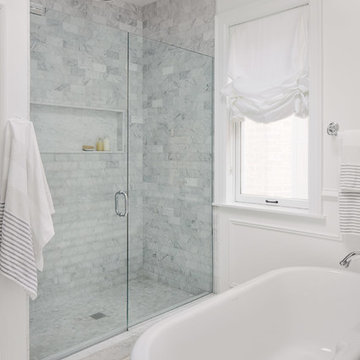
Design ideas for a mid-sized transitional master bathroom in Chicago with beaded inset cabinets, white cabinets, a freestanding tub, an alcove shower, a two-piece toilet, white tile, marble, white walls, light hardwood floors, an undermount sink, marble benchtops, beige floor and a hinged shower door.
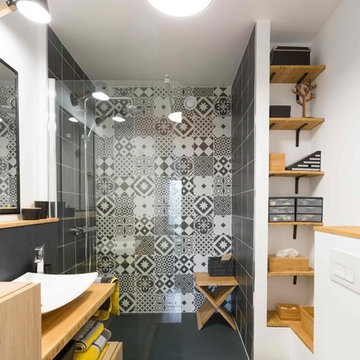
Stéphane Vasco
Inspiration for a mid-sized contemporary 3/4 bathroom in Paris with a wall-mount toilet, black and white tile, cement tile, white walls, a vessel sink, flat-panel cabinets, light wood cabinets, wood benchtops, an alcove shower, light hardwood floors, an open shower and brown benchtops.
Inspiration for a mid-sized contemporary 3/4 bathroom in Paris with a wall-mount toilet, black and white tile, cement tile, white walls, a vessel sink, flat-panel cabinets, light wood cabinets, wood benchtops, an alcove shower, light hardwood floors, an open shower and brown benchtops.
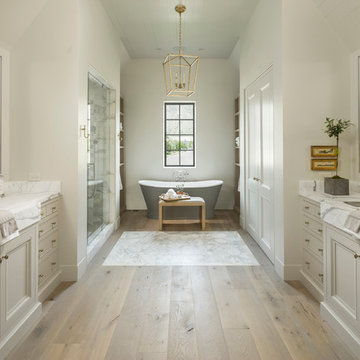
Joshua Caldwell Photography
This is an example of a traditional master bathroom in Salt Lake City with grey cabinets, a freestanding tub, an alcove shower, white walls, light hardwood floors, an undermount sink and recessed-panel cabinets.
This is an example of a traditional master bathroom in Salt Lake City with grey cabinets, a freestanding tub, an alcove shower, white walls, light hardwood floors, an undermount sink and recessed-panel cabinets.
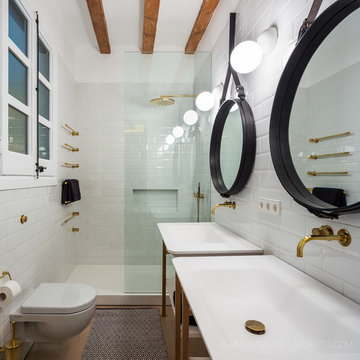
Simon Garcia | arqfoto.com
This is an example of a mid-sized transitional 3/4 bathroom in Barcelona with open cabinets, an alcove shower, a one-piece toilet, white tile, subway tile, white walls, light hardwood floors, a console sink and medium wood cabinets.
This is an example of a mid-sized transitional 3/4 bathroom in Barcelona with open cabinets, an alcove shower, a one-piece toilet, white tile, subway tile, white walls, light hardwood floors, a console sink and medium wood cabinets.
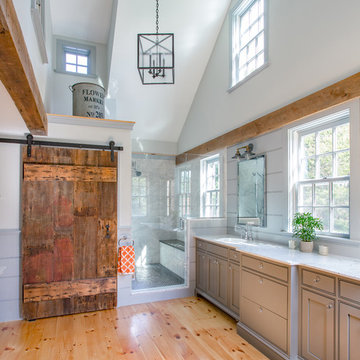
This gorgeous two-story master bathroom features a spacious glass shower with bench, wide double vanity with custom cabinetry, a salvaged sliding barn door, and alcove for claw-foot tub. The barn door hides the walk in closet. The powder-room is separate from the rest of the bathroom. There are three interior windows in the space. Exposed beams add to the rustic farmhouse feel of this bright luxury bathroom.
Eric Roth
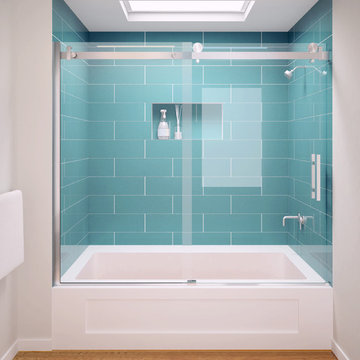
Acero Series - Tub assembly
Inspired by the minimal use of metal and precision crafted design of our Matrix Series, the Acero frameless, shower enclosure offers a clean, Architectural statement ideal for any transitional or contemporary bath setting. With built-in adjustability to fit almost any wall condition and a range of glass sizes available, the Acero will complement your bath and stall opening. Acero is constructed with durable, stainless steel hardware combined with 3/8" optimum clear (low-iron), tempered glass that is protected with EnduroShield glass coating. A truly frameless, sliding door is supported by a rectangular stainless steel rail eliminating the typical header. Two machined stainless steel rollers allow you to effortlessly operate the enclosure. Finish choices include Brushed Stainless Steel and High Polished Stainless Steel.
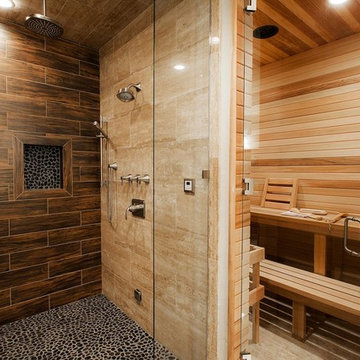
zillow.com
We helped design shower along and the shower valve and trim were purchased from us.
Design ideas for a large transitional bathroom in Salt Lake City with raised-panel cabinets, dark wood cabinets, an alcove shower, a one-piece toilet, brown tile, porcelain tile, white walls, light hardwood floors, an undermount sink, granite benchtops, brown floor, a hinged shower door and with a sauna.
Design ideas for a large transitional bathroom in Salt Lake City with raised-panel cabinets, dark wood cabinets, an alcove shower, a one-piece toilet, brown tile, porcelain tile, white walls, light hardwood floors, an undermount sink, granite benchtops, brown floor, a hinged shower door and with a sauna.

Complete Bathroom Remodel;
- Demolition of old Bathroom.
- Installation of Shower Tile; Walls and Floors
- Installation of clear, glass Shower Door/Enclosure
- Installation of light, hardwood Flooring.
- Installation of Windows, Trim and Blinds.
- Fresh Paint to finish.
- All Carpentry, Plumbing, Electrical and Painting requirements per the remodeling project.

Photo of a small industrial 3/4 bathroom in Paris with beaded inset cabinets, white cabinets, an alcove shower, a wall-mount toilet, green tile, mosaic tile, white walls, light hardwood floors, an undermount sink, beige floor, a hinged shower door, white benchtops, a single vanity and a floating vanity.
Bathroom Design Ideas with an Alcove Shower and Light Hardwood Floors
1