Bathroom Design Ideas with Yellow Cabinets and an Alcove Shower
Refine by:
Budget
Sort by:Popular Today
1 - 20 of 146 photos
Item 1 of 3
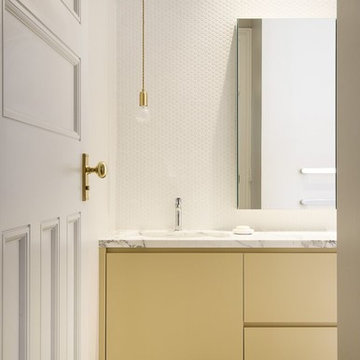
Inspiration for a bathroom in Sydney with yellow cabinets, a freestanding tub, an alcove shower, a wall-mount toilet, white tile, ceramic tile, grey walls, concrete floors, an undermount sink and marble benchtops.
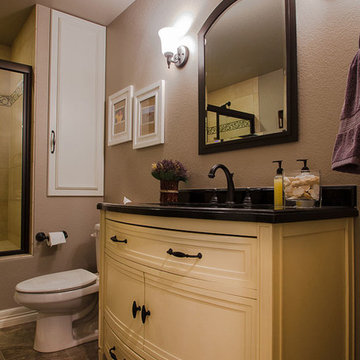
The furniture vanity with complimentary mirror dresses up the bath
This is an example of a mid-sized traditional bathroom in Denver with furniture-like cabinets, yellow cabinets, an alcove shower, a two-piece toilet, brown walls, slate floors, an undermount sink and granite benchtops.
This is an example of a mid-sized traditional bathroom in Denver with furniture-like cabinets, yellow cabinets, an alcove shower, a two-piece toilet, brown walls, slate floors, an undermount sink and granite benchtops.
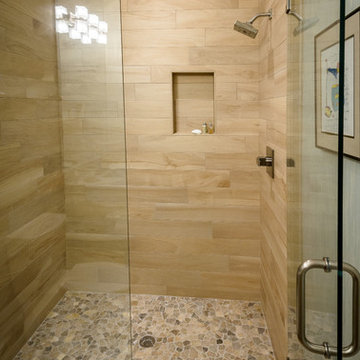
Close-up view of the walk-in shower with porcelain tile for the shower walls and a tan random marble mosaic pattern for the shower floor. The wood look porcelain tile shower walls and porcelain tile wood-look bathroom flooring complete the look.
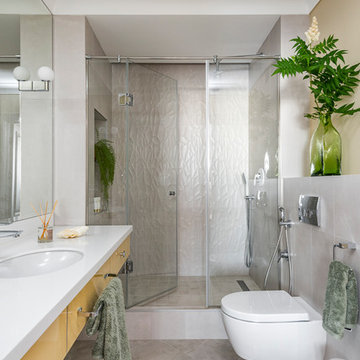
Design ideas for a mid-sized contemporary 3/4 bathroom in Yekaterinburg with flat-panel cabinets, yellow cabinets, an alcove shower, a wall-mount toilet, an undermount sink, solid surface benchtops, a hinged shower door, white benchtops, gray tile and grey floor.

Design ideas for a mid-sized eclectic master bathroom in Los Angeles with flat-panel cabinets, yellow cabinets, an alcove shower, a one-piece toilet, blue tile, ceramic tile, multi-coloured walls, concrete floors, an undermount sink, solid surface benchtops, red floor, a hinged shower door, orange benchtops, a niche, a single vanity, a floating vanity and wallpaper.

Published around the world: Master Bathroom with low window inside shower stall for natural light. Shower is a true-divided lite design with tempered glass for safety. Shower floor is of small cararra marble tile. Interior by Robert Nebolon and Sarah Bertram.
Robert Nebolon Architects; California Coastal design
San Francisco Modern, Bay Area modern residential design architects, Sustainability and green design
Matthew Millman: photographer
Link to New York Times May 2013 article about the house: http://www.nytimes.com/2013/05/16/greathomesanddestinations/the-houseboat-of-their-dreams.html?_r=0
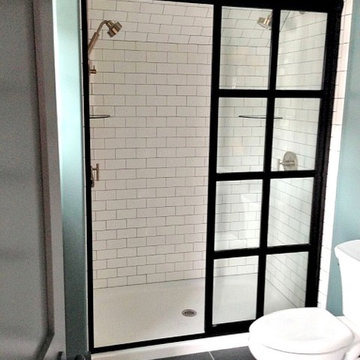
Photo of a mid-sized industrial 3/4 bathroom in Other with open cabinets, yellow cabinets, an alcove shower, a two-piece toilet, gray tile, white tile, subway tile, green walls, ceramic floors and a console sink.
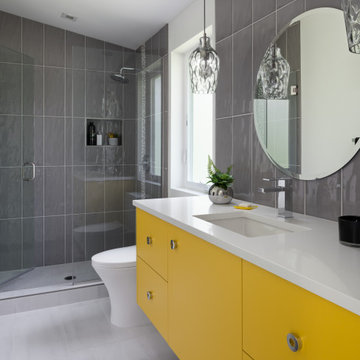
Design ideas for a contemporary 3/4 bathroom in Seattle with flat-panel cabinets, yellow cabinets, an alcove shower, gray tile, an undermount sink, grey floor, a hinged shower door, white benchtops, a single vanity, a floating vanity and vaulted.
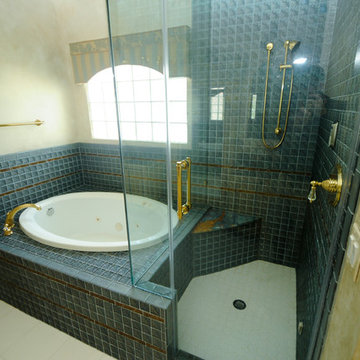
Inspiration for a large traditional master bathroom in Tampa with recessed-panel cabinets, yellow cabinets, a drop-in tub, an alcove shower, a two-piece toilet, brown tile, porcelain tile, yellow walls, porcelain floors, a vessel sink, marble benchtops, white floor and a hinged shower door.
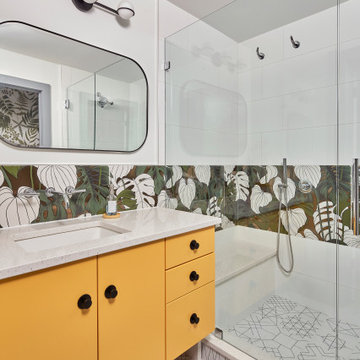
© Lassiter Photography | ReVision Design/Remodeling | ReVisionCharlotte.com
This is an example of a mid-sized midcentury master bathroom in Charlotte with flat-panel cabinets, yellow cabinets, an alcove shower, a two-piece toilet, white tile, porcelain tile, white walls, ceramic floors, an undermount sink, engineered quartz benchtops, white floor, a hinged shower door, white benchtops, a shower seat, a single vanity, a floating vanity and wallpaper.
This is an example of a mid-sized midcentury master bathroom in Charlotte with flat-panel cabinets, yellow cabinets, an alcove shower, a two-piece toilet, white tile, porcelain tile, white walls, ceramic floors, an undermount sink, engineered quartz benchtops, white floor, a hinged shower door, white benchtops, a shower seat, a single vanity, a floating vanity and wallpaper.
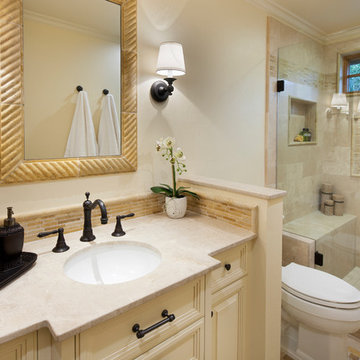
Small country 3/4 bathroom in Sacramento with furniture-like cabinets, yellow cabinets, an alcove shower, multi-coloured tile, stone tile, limestone benchtops, a two-piece toilet, yellow walls, travertine floors and an undermount sink.
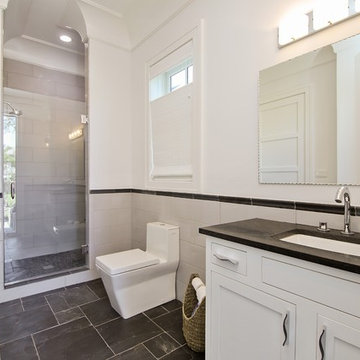
vht
Photo of a modern kids bathroom in Chicago with shaker cabinets, yellow cabinets, an alcove shower, a one-piece toilet, gray tile, white walls, slate floors and soapstone benchtops.
Photo of a modern kids bathroom in Chicago with shaker cabinets, yellow cabinets, an alcove shower, a one-piece toilet, gray tile, white walls, slate floors and soapstone benchtops.
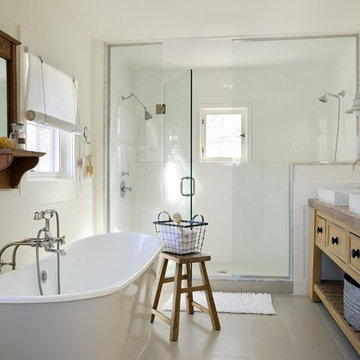
2011 EcoHome Design Award Winner
Key to the successful design were the homeowner priorities of family health, energy performance, and optimizing the walk-to-town construction site. To maintain health and air quality, the home features a fresh air ventilation system with energy recovery, a whole house HEPA filtration system, radiant & radiator heating distribution, and low/no VOC materials. The home’s energy performance focuses on passive heating/cooling techniques, natural daylighting, an improved building envelope, and efficient mechanical systems, collectively achieving overall energy performance of 50% better than code. To address the site opportunities, the home utilizes a footprint that maximizes southern exposure in the rear while still capturing the park view in the front.
ZeroEnergy Design
Green Architecture and Mechanical Design
www.ZeroEnergy.com
Kauffman Tharp Design
Interior Design
www.ktharpdesign.com
Photos by Eric Roth
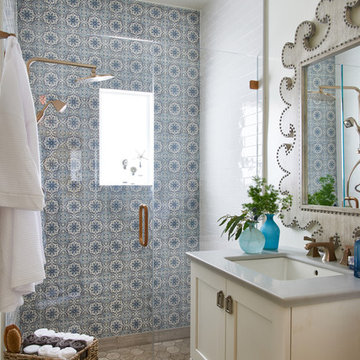
Amazing bathroom. We loved the tile work and floor drain!
Inspiration for a mid-sized traditional 3/4 bathroom in Los Angeles with shaker cabinets, yellow cabinets, an alcove shower, blue tile, white tile, cement tile, white walls, ceramic floors, an undermount sink, solid surface benchtops, beige floor and a hinged shower door.
Inspiration for a mid-sized traditional 3/4 bathroom in Los Angeles with shaker cabinets, yellow cabinets, an alcove shower, blue tile, white tile, cement tile, white walls, ceramic floors, an undermount sink, solid surface benchtops, beige floor and a hinged shower door.
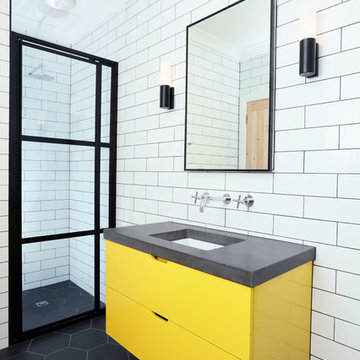
The children's bathroom took on a new design dimension with the introduction of a primary colour to the vanity and storage units to add a sense of fun that was desired in this space.
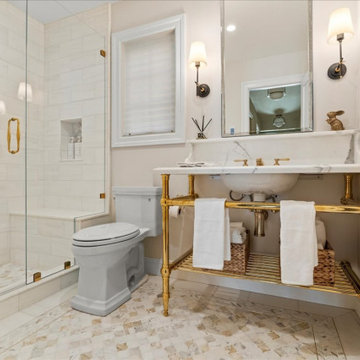
Design ideas for a mid-sized 3/4 bathroom in San Francisco with open cabinets, yellow cabinets, an alcove shower, a one-piece toilet, white walls, a pedestal sink, marble benchtops, multi-coloured floor, a hinged shower door, multi-coloured benchtops, a shower seat, a single vanity and a freestanding vanity.

1930s and 1940s tiled bathroom. Tiled in vanity!
Funky with glass block for the win
Mid-sized mediterranean kids bathroom in Los Angeles with raised-panel cabinets, yellow cabinets, an alcove tub, an alcove shower, a one-piece toilet, yellow tile, ceramic tile, yellow walls, ceramic floors, an undermount sink, tile benchtops, blue floor, an open shower, blue benchtops, a niche, a single vanity and a built-in vanity.
Mid-sized mediterranean kids bathroom in Los Angeles with raised-panel cabinets, yellow cabinets, an alcove tub, an alcove shower, a one-piece toilet, yellow tile, ceramic tile, yellow walls, ceramic floors, an undermount sink, tile benchtops, blue floor, an open shower, blue benchtops, a niche, a single vanity and a built-in vanity.
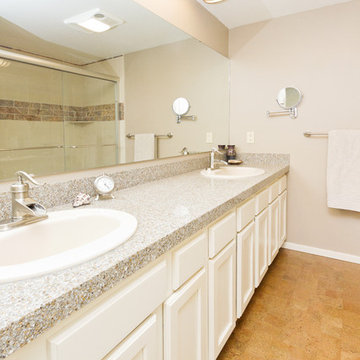
Cork flooring and shower tile install
Anna Gorin Photography
Photo of a mid-sized transitional master bathroom in Boise with recessed-panel cabinets, yellow cabinets, an alcove shower, cork floors, a drop-in sink, terrazzo benchtops and brown floor.
Photo of a mid-sized transitional master bathroom in Boise with recessed-panel cabinets, yellow cabinets, an alcove shower, cork floors, a drop-in sink, terrazzo benchtops and brown floor.
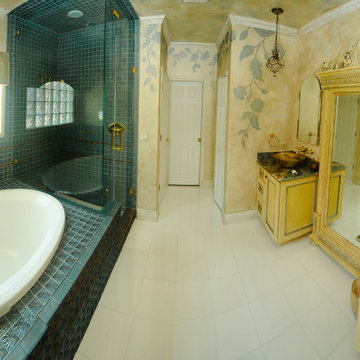
Inspiration for a large traditional master bathroom in Tampa with recessed-panel cabinets, yellow cabinets, a drop-in tub, an alcove shower, a two-piece toilet, brown tile, porcelain tile, yellow walls, porcelain floors, a vessel sink, marble benchtops, white floor and a hinged shower door.
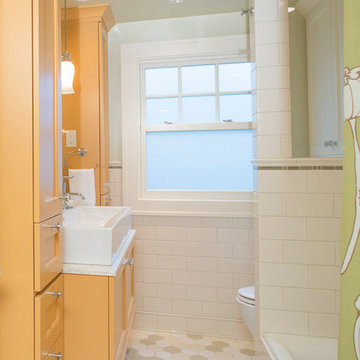
This very small hall bath is the only full bath in this 100 year old Four Square style home in the Irvington neighborhood. We needed to give a nod to the tradition of the home but add modern touches, some color and the storage that the clients were craving. We had to move the toilet to get the best flow for the space and we added a clever flip down cabinet door to utilize as counter space when standing at the cool one bowl, double sink. The juxtaposition of the traditional with the modern made this space pop with life and will serve well for the next 100 years.
Remodel by Paul Hegarty, Hegarty Construction
Photography by Steve Eltinge, Eltinge Photography
Bathroom Design Ideas with Yellow Cabinets and an Alcove Shower
1