All Wall Treatments Bathroom Design Ideas with an Alcove Shower
Refine by:
Budget
Sort by:Popular Today
1 - 20 of 3,742 photos
Item 1 of 3

The ensuite bathroom in this victorian villa renovation features a softly textured zellige tile. The shower fittings were chosen to match the wall colour. The bathroom storage niche features wooden panelling with a pretty bobbin detail frame
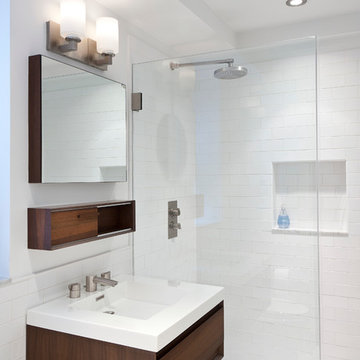
This sleek bathroom creates a serene and bright feeling by keeping things simple. The Wetstyle floating vanity is paired with matching wall cabinet and medicine for a simple unified focal point. Simple white subway tiles and trim are paired with Carrara marble mosaic floors for a bright timeless look.
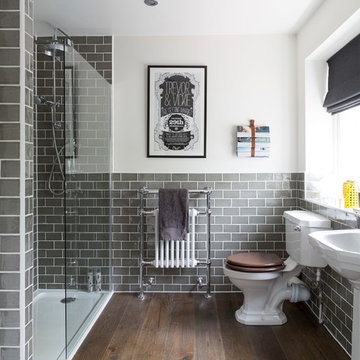
Grey metro tiled bathroom, creating a classic yet modern feel.
Photography By Jamie Mason
Inspiration for a traditional bathroom in Buckinghamshire with a pedestal sink, an alcove shower, a two-piece toilet, gray tile, subway tile, white walls, dark hardwood floors and brown floor.
Inspiration for a traditional bathroom in Buckinghamshire with a pedestal sink, an alcove shower, a two-piece toilet, gray tile, subway tile, white walls, dark hardwood floors and brown floor.
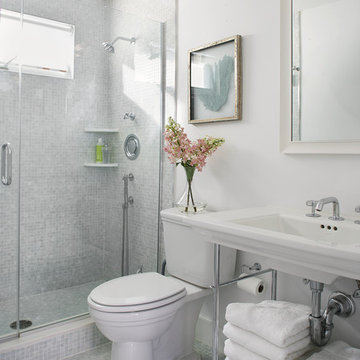
The soft green opalescent tile in the shower and on the floor creates a subtle tactile geometry, in harmony with the matte white paint used on the wall and ceiling; semi gloss is used on the trim for additional subtle contrast. The sink has clean simple lines while providing much-needed accessible storage space. A clear frameless shower enclosure allows unobstructed views of the space.
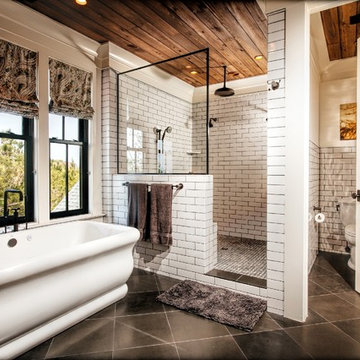
Rod Pasibe
Inspiration for a traditional master bathroom in Charleston with a freestanding tub, an alcove shower, white tile, subway tile and an open shower.
Inspiration for a traditional master bathroom in Charleston with a freestanding tub, an alcove shower, white tile, subway tile and an open shower.

This transitional-inspired remodel to this lovely Bonita Bay home consists of a completely transformed kitchen and bathrooms. The kitchen was redesigned for better functionality, better flow and is now more open to the adjacent rooms. The original kitchen design was very outdated, with natural wood color cabinets, corian countertops, white appliances, a very small island and peninsula, which closed off the kitchen with only one way in and out. The new kitchen features a massive island with seating for six, gorgeous quartz countertops, all new upgraded stainless steel appliances, magnificent white cabinets, including a glass front display cabinet and pantry. The two-toned cabinetry consists of white permitter cabinets, while the island boasts beautiful blue cabinetry. The blue cabinetry is also featured in the bathroom. The bathroom is quite special. Colorful wallpaper sets the tone with a wonderful decorative pattern. The blue cabinets contrasted with the white quartz counters, and gold finishes are truly lovely. New flooring was installed throughout.

Inspiration for a transitional bathroom in DC Metro with white cabinets, an alcove shower, grey walls, white tile and grey benchtops.
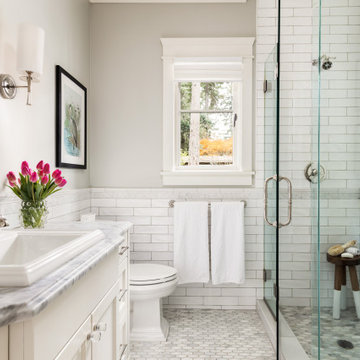
Design ideas for a transitional 3/4 bathroom in Portland with recessed-panel cabinets, white cabinets, an alcove shower, a two-piece toilet, white tile, subway tile, white walls, a drop-in sink, marble benchtops, grey floor, a hinged shower door, grey benchtops, a single vanity and a built-in vanity.
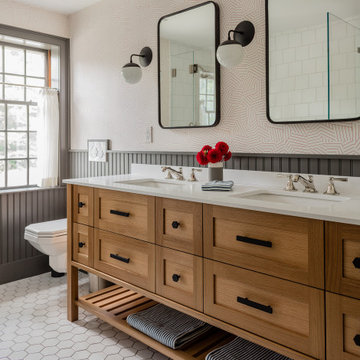
Summary of Scope: gut renovation/reconfiguration of kitchen, coffee bar, mudroom, powder room, 2 kids baths, guest bath, master bath and dressing room, kids study and playroom, study/office, laundry room, restoration of windows, adding wallpapers and window treatments
Background/description: The house was built in 1908, my clients are only the 3rd owners of the house. The prior owner lived there from 1940s until she died at age of 98! The old home had loads of character and charm but was in pretty bad condition and desperately needed updates. The clients purchased the home a few years ago and did some work before they moved in (roof, HVAC, electrical) but decided to live in the house for a 6 months or so before embarking on the next renovation phase. I had worked with the clients previously on the wife's office space and a few projects in a previous home including the nursery design for their first child so they reached out when they were ready to start thinking about the interior renovations. The goal was to respect and enhance the historic architecture of the home but make the spaces more functional for this couple with two small kids. Clients were open to color and some more bold/unexpected design choices. The design style is updated traditional with some eclectic elements. An early design decision was to incorporate a dark colored french range which would be the focal point of the kitchen and to do dark high gloss lacquered cabinets in the adjacent coffee bar, and we ultimately went with dark green.
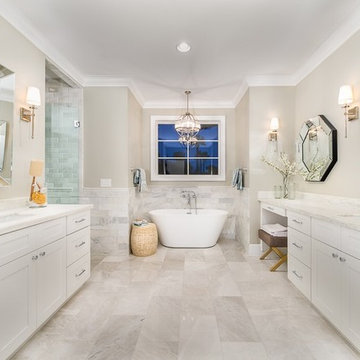
This is an example of a large transitional master bathroom in Phoenix with recessed-panel cabinets, white cabinets, a freestanding tub, an alcove shower, stone tile, beige walls, an undermount sink and a hinged shower door.
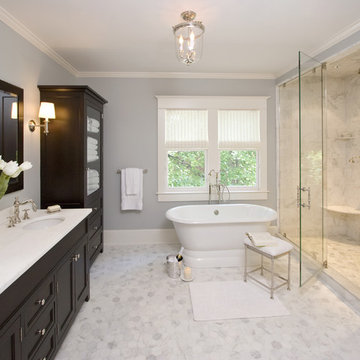
The Master Bathroom is quite a retreat for the owners and part of an elegant Master Suite. The spacious marble shower and beautiful soaking tub offer an escape for relaxation.

Double vanity and free standing large soaking tub by Signature hardware
Large beach style master bathroom in Minneapolis with planked wall panelling, recessed-panel cabinets, brown cabinets, a freestanding tub, an alcove shower, black tile, porcelain tile, porcelain floors, an undermount sink, engineered quartz benchtops, black floor, a hinged shower door, white benchtops, a double vanity, a built-in vanity and vaulted.
Large beach style master bathroom in Minneapolis with planked wall panelling, recessed-panel cabinets, brown cabinets, a freestanding tub, an alcove shower, black tile, porcelain tile, porcelain floors, an undermount sink, engineered quartz benchtops, black floor, a hinged shower door, white benchtops, a double vanity, a built-in vanity and vaulted.

Photo of a transitional master bathroom in San Francisco with recessed-panel cabinets, black cabinets, a freestanding tub, an alcove shower, marble benchtops, multi-coloured floor, a hinged shower door, multi-coloured benchtops, a double vanity, a built-in vanity and planked wall panelling.
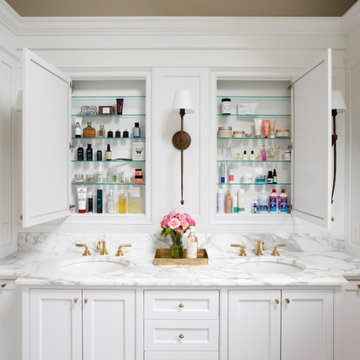
A master bath renovation that involved a complete re-working of the space. A custom vanity with built-in medicine cabinets and gorgeous finish materials completes the look.

Blue peacock wallpaper with Carrara Marble countertops and backsplash ledge and Z Collection tile Candy in ‘Ocean’ as the tile wainscotting throughout this guest bathroom remodel in Portland, Oregon.

This bathroom was designed for specifically for my clients’ overnight guests.
My clients felt their previous bathroom was too light and sparse looking and asked for a more intimate and moodier look.
The mirror, tapware and bathroom fixtures have all been chosen for their soft gradual curves which create a flow on effect to each other, even the tiles were chosen for their flowy patterns. The smoked bronze lighting, door hardware, including doorstops were specified to work with the gun metal tapware.
A 2-metre row of deep storage drawers’ float above the floor, these are stained in a custom inky blue colour – the interiors are done in Indian Ink Melamine. The existing entrance door has also been stained in the same dark blue timber stain to give a continuous and purposeful look to the room.
A moody and textural material pallet was specified, this made up of dark burnished metal look porcelain tiles, a lighter grey rock salt porcelain tile which were specified to flow from the hallway into the bathroom and up the back wall.
A wall has been designed to divide the toilet and the vanity and create a more private area for the toilet so its dominance in the room is minimised - the focal areas are the large shower at the end of the room bath and vanity.
The freestanding bath has its own tumbled natural limestone stone wall with a long-recessed shelving niche behind the bath - smooth tiles for the internal surrounds which are mitred to the rough outer tiles all carefully planned to ensure the best and most practical solution was achieved. The vanity top is also a feature element, made in Bengal black stone with specially designed grooves creating a rock edge.
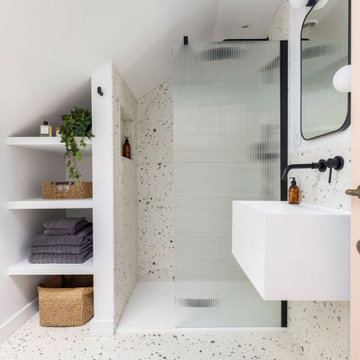
The combination of light colours, natural materials and natural light from the skylight creates a beautiful and calming atmosphere. The light and airy feel of this bathroom design is perfect for small spaces, as it creates the illusion of more room.

Stylish bathroom project in Alexandria, VA with star pattern black and white porcelain tiles, free standing vanity, walk-in shower framed medicine cabinet and black metal shelf over the toilet. Small dated bathroom turned out such a chic space.

This is an example of a small contemporary master bathroom in Turin with flat-panel cabinets, grey cabinets, an alcove shower, a two-piece toilet, porcelain tile, white walls, porcelain floors, a vessel sink, laminate benchtops, grey floor, a sliding shower screen, white benchtops, a single vanity, a floating vanity and wallpaper.

Photographs by Julia Dags | Copyright © 2019 Happily Eva After, Inc. All Rights Reserved.
This is an example of a small master bathroom in New York with shaker cabinets, black cabinets, an alcove shower, white tile, ceramic tile, white walls, mosaic tile floors, an undermount sink, marble benchtops, white floor, a hinged shower door, black benchtops, a niche, a single vanity, a freestanding vanity and wallpaper.
This is an example of a small master bathroom in New York with shaker cabinets, black cabinets, an alcove shower, white tile, ceramic tile, white walls, mosaic tile floors, an undermount sink, marble benchtops, white floor, a hinged shower door, black benchtops, a niche, a single vanity, a freestanding vanity and wallpaper.
All Wall Treatments Bathroom Design Ideas with an Alcove Shower
1