Bathroom Design Ideas with an Alcove Tub and a Pedestal Sink
Refine by:
Budget
Sort by:Popular Today
1 - 20 of 1,927 photos
Item 1 of 3
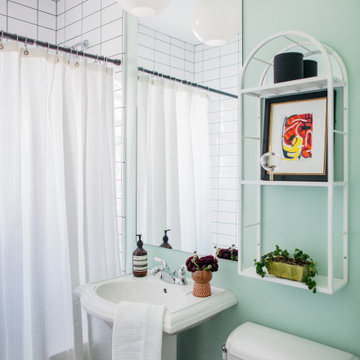
Photo of a small eclectic bathroom in Chicago with a shower/bathtub combo, green walls, ceramic floors, a pedestal sink, black floor, a shower curtain, a single vanity, an alcove tub and white tile.
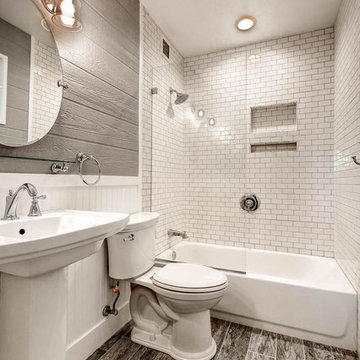
Photo of a small country master bathroom in Phoenix with an alcove tub, a shower/bathtub combo, a two-piece toilet, gray tile, porcelain tile, grey walls, porcelain floors, a pedestal sink, grey floor and an open shower.
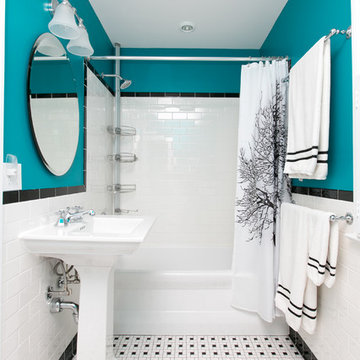
Photo of a mid-sized contemporary 3/4 bathroom in DC Metro with an alcove tub, a shower/bathtub combo, black and white tile, subway tile, blue walls, mosaic tile floors, a pedestal sink, solid surface benchtops, multi-coloured floor, a shower curtain and white benchtops.
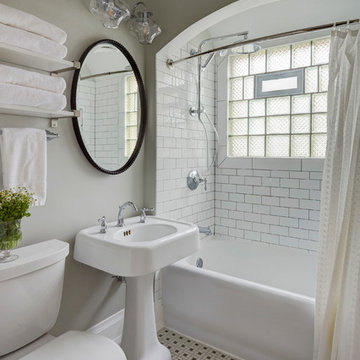
This was a dated and rough space when we began. The plumbing was leaking and the tub surround was failing. The client wanted a bathroom that complimented the era of the home without going over budget. We tastefully designed the space with an eye on the character of the home and budget. We save the sink and tub from the recycling bin and refinished them both. The floor was refreshed with a good cleaning and some grout touch ups and tile replacement using tiles from under the toilet.
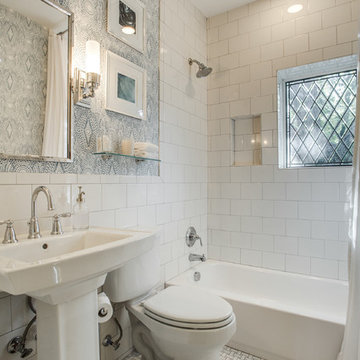
Inspiration for a mid-sized traditional master bathroom in Dallas with a two-piece toilet, white tile, white walls, ceramic floors, subway tile, a pedestal sink, a shower curtain, an alcove tub and a shower/bathtub combo.
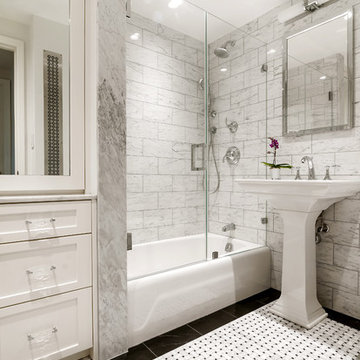
Photo of a traditional bathroom in New York City using Carrara marble tiles and Carrara and Nero Marquina basket weave floor and border.
Photo: Elizabeth DooleyElizabeth Dooley
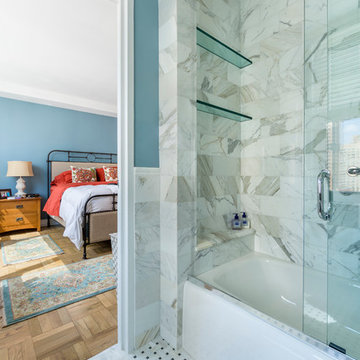
Inspiration for a mid-sized transitional master bathroom in New York with a pedestal sink, solid surface benchtops, a shower/bathtub combo, a one-piece toilet, white tile, stone tile, blue walls, mosaic tile floors and an alcove tub.
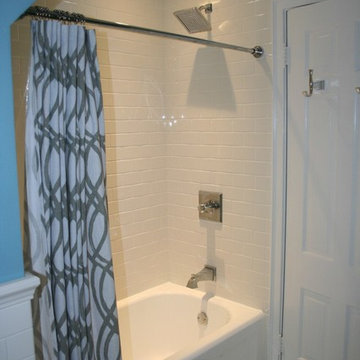
Brian Mikec
Design ideas for a mid-sized traditional master bathroom in Milwaukee with a pedestal sink, black cabinets, an alcove tub, a shower/bathtub combo, a two-piece toilet, white tile, ceramic tile, blue walls and mosaic tile floors.
Design ideas for a mid-sized traditional master bathroom in Milwaukee with a pedestal sink, black cabinets, an alcove tub, a shower/bathtub combo, a two-piece toilet, white tile, ceramic tile, blue walls and mosaic tile floors.
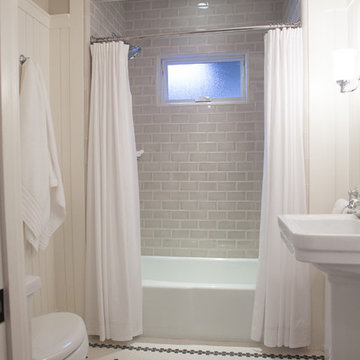
http://www.jessamynharrisweddings.com/
This is an example of a small traditional 3/4 bathroom in San Francisco with an alcove tub, a shower/bathtub combo, a one-piece toilet, gray tile, subway tile, beige walls, ceramic floors, a pedestal sink, white floor and a shower curtain.
This is an example of a small traditional 3/4 bathroom in San Francisco with an alcove tub, a shower/bathtub combo, a one-piece toilet, gray tile, subway tile, beige walls, ceramic floors, a pedestal sink, white floor and a shower curtain.
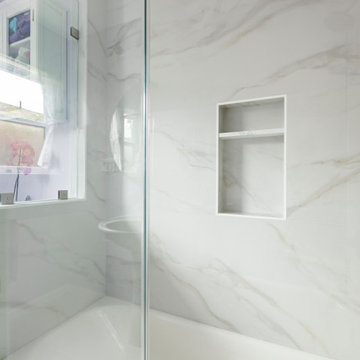
Design ideas for a mid-sized contemporary 3/4 bathroom in Los Angeles with white cabinets, an alcove tub, an alcove shower, a one-piece toilet, gray tile, ceramic tile, purple walls, ceramic floors, a pedestal sink, white floor, a hinged shower door, a niche, a single vanity and a built-in vanity.

We updated this century-old iconic Edwardian San Francisco home to meet the homeowners' modern-day requirements while still retaining the original charm and architecture. The color palette was earthy and warm to play nicely with the warm wood tones found in the original wood floors, trim, doors and casework.

An elevated, yet playful bathroom design for both Kids and Guests.
Small transitional kids bathroom in New York with white cabinets, an alcove tub, a shower/bathtub combo, a two-piece toilet, blue tile, ceramic tile, white walls, ceramic floors, a pedestal sink, solid surface benchtops, white floor, an open shower, white benchtops, a single vanity and a built-in vanity.
Small transitional kids bathroom in New York with white cabinets, an alcove tub, a shower/bathtub combo, a two-piece toilet, blue tile, ceramic tile, white walls, ceramic floors, a pedestal sink, solid surface benchtops, white floor, an open shower, white benchtops, a single vanity and a built-in vanity.
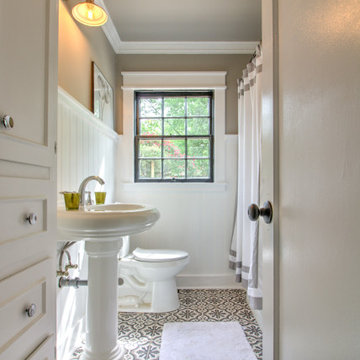
Photo of a country bathroom in Other with an alcove tub, a shower/bathtub combo, grey walls, a pedestal sink, multi-coloured floor, a shower curtain, a single vanity and decorative wall panelling.
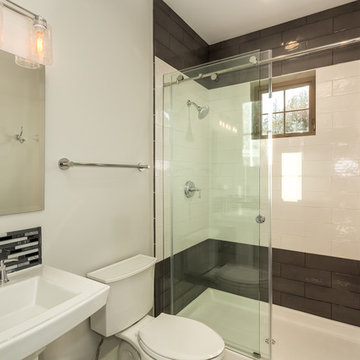
Photo of a mid-sized contemporary bathroom in Seattle with an alcove tub, an alcove shower, a two-piece toilet, black and white tile, subway tile, grey walls, a pedestal sink and a sliding shower screen.
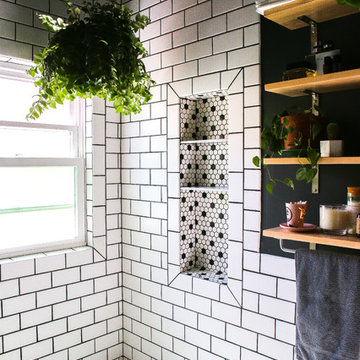
This black-and-white powder room is a contrast of old and new as well as a lesson in spending priorities. It features a refurbished pedestal sink with a painted black background all set off by inexpensive subway tile.
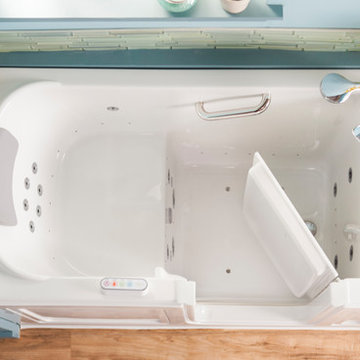
Our goal is to make customers feel independent and safe in the comfort of their own homes at every stage of life. Through our innovative walk-in tub designs, we strive to improve the quality of life for our customers by providing an accessible, secure way for people to bathe.
In addition to our unique therapeutic features, every American Standard walk-in tub includes safety and functionality benefits to fit the needs of people with limited mobility.
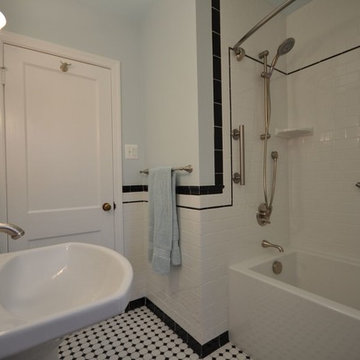
Design ideas for a mid-sized traditional 3/4 bathroom in DC Metro with an alcove tub, a shower/bathtub combo, a two-piece toilet, black and white tile, subway tile, blue walls, ceramic floors and a pedestal sink.
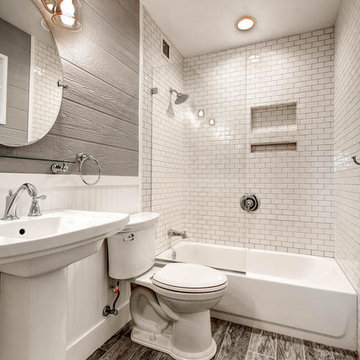
Photo of a small modern master bathroom in Phoenix with an alcove tub, a shower/bathtub combo, a two-piece toilet, white tile, porcelain tile, grey walls, porcelain floors and a pedestal sink.
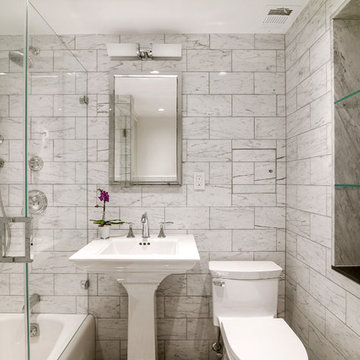
Renovated bathroom"After" photo of a gut renovation of a 1960's apartment on Central Park West, New York
Photo: Elizabeth Dooley
Design ideas for a small traditional 3/4 bathroom in New York with an alcove tub, a shower/bathtub combo, a one-piece toilet, gray tile, stone tile, grey walls, mosaic tile floors and a pedestal sink.
Design ideas for a small traditional 3/4 bathroom in New York with an alcove tub, a shower/bathtub combo, a one-piece toilet, gray tile, stone tile, grey walls, mosaic tile floors and a pedestal sink.
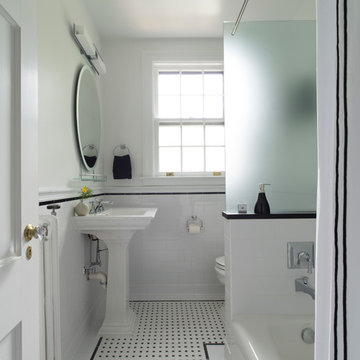
Michael K. Wilkinson
Though the footprint of the hall bath did not change, we did gut the entire room. The client had the idea of a classic black and white look for this bathroom. The designer added add interest with a thin black border on the white tile chair rail. The same thin border was also used on the floor to create a basket weave tile inset. A strip of Absolute Black granite tops off the white knee wall that separates the tub and toilet. Relocating plumbing is always a challenge in existing apartments. That is why we try to work with existing stacks and pipes. In this case, the new tub filler faucet was relocated 12-inches from the existing location and placed on the knee wall.
To accommodate the small footprint of the bathroom we used a 24-inch pedestal sink, round (not elongated) toilet and tub that is 4-feet 6-inches long (rather than a 5-foot standard tub. However, the new tub is 32-inches wide (the old one was narrower) which is more convenient for a shower tub.
A frosted glass panel was placed on the knee wall to give the owners privacy while taking a shower—as you can see the window is across from the tub. A new showerhead was reinstalled in place of the existing one. We used a special rod with a cap–in addition to its use as a curtain rod, it also acts as a support for the glass panel.
Bathroom Design Ideas with an Alcove Tub and a Pedestal Sink
1