Bathroom Design Ideas with an Alcove Tub and Blue Walls
Refine by:
Budget
Sort by:Popular Today
1 - 20 of 5,650 photos
Item 1 of 3
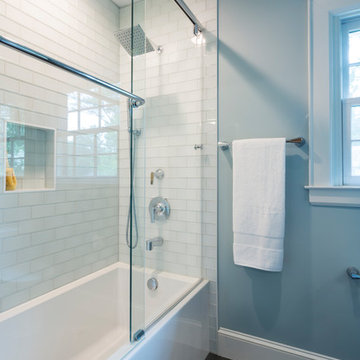
Photo of a small transitional kids bathroom in Charlotte with flat-panel cabinets, dark wood cabinets, an alcove tub, a shower/bathtub combo, a one-piece toilet, white tile, glass tile, blue walls, ceramic floors, a vessel sink, marble benchtops, grey floor and a sliding shower screen.
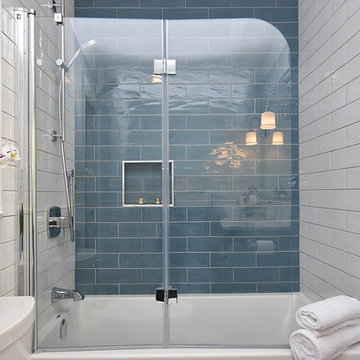
Design ideas for a small traditional bathroom in Ottawa with shaker cabinets, dark wood cabinets, an alcove tub, an alcove shower, a two-piece toilet, blue tile, porcelain tile, blue walls, mosaic tile floors, an undermount sink and quartzite benchtops.
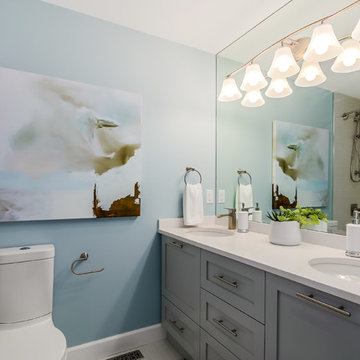
Pixilink Solutions
Mid-sized transitional bathroom in Vancouver with shaker cabinets, grey cabinets, beige tile, ceramic tile, ceramic floors, an alcove tub, a shower/bathtub combo, a two-piece toilet, blue walls and an undermount sink.
Mid-sized transitional bathroom in Vancouver with shaker cabinets, grey cabinets, beige tile, ceramic tile, ceramic floors, an alcove tub, a shower/bathtub combo, a two-piece toilet, blue walls and an undermount sink.
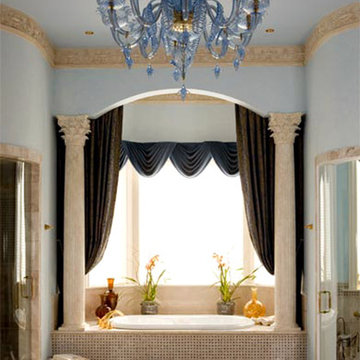
photo: Gordon Beall
Design ideas for a large traditional bathroom in DC Metro with an alcove tub, an alcove shower, beige tile, blue walls and marble floors.
Design ideas for a large traditional bathroom in DC Metro with an alcove tub, an alcove shower, beige tile, blue walls and marble floors.

We removed a hall closet to expand the bathroom area, enabling us to create two rectangular bathrooms instead of two intertwined bathrooms. In the primary bathroom, we added a full-sized shower with a bench, as well as plenty of cabinet storage.

MAKING A STATEMENT
Victorian terraced house in Southfields, London. With neutral tones throughout, the family bathroom and downstairs WC were designed to stand out. Vintage inspired suite and hardware butt heads with slick modern lighting and high impact marble effect porcelain tiles.
Polished brass hardware packs a punch against delicious blue and grey veined oversized tiles that encase the bath and shower area.Tom Dixon marble and glass feature lighting, illuminate the moody blue period panelled walls of this downstairs WC.

Both the master bath and the guest bath were in dire need of a remodel. The guest bath was a much simpler project, basically replacing what was there in the same location with upgraded cabinets, tile, fittings fixtures and lighting. The most dramatic feature is the patterned floor tile and the navy blue painted ship lap wall behind the vanity.
The master was another project. First, we enlarged the bathroom and an adjacent closet by straightening out the walls across the entire length of the bedroom. This gave us the space to create a lovely bathroom complete with a double bowl sink, medicine cabinet, wash let toilet and a beautiful shower.

Full bathroom remodel with updated layout in historic Victorian home. White cabinetry, quartz countertop, ash gray hardware, Delta faucets and shower fixtures, hexagon porcelain mosaic floor tile, Carrara marble trim on window and shower niches, deep soaking tub, and TOTO Washlet bidet toilet.

Hall bathroom with quartz counter, recessed medicine cabinet, undermount sink, gray cabinet, wall sconces, gray walls.
Photo of a small traditional kids bathroom in Boston with shaker cabinets, grey cabinets, an alcove tub, a shower/bathtub combo, a two-piece toilet, gray tile, subway tile, blue walls, cement tiles, an undermount sink, engineered quartz benchtops, blue floor, a shower curtain, white benchtops, a single vanity, a built-in vanity and a niche.
Photo of a small traditional kids bathroom in Boston with shaker cabinets, grey cabinets, an alcove tub, a shower/bathtub combo, a two-piece toilet, gray tile, subway tile, blue walls, cement tiles, an undermount sink, engineered quartz benchtops, blue floor, a shower curtain, white benchtops, a single vanity, a built-in vanity and a niche.
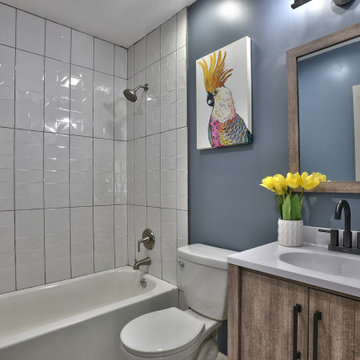
Transitional bathroom in Kansas City with flat-panel cabinets, medium wood cabinets, an alcove tub, a shower/bathtub combo, white tile, blue walls, an integrated sink, white benchtops and a single vanity.
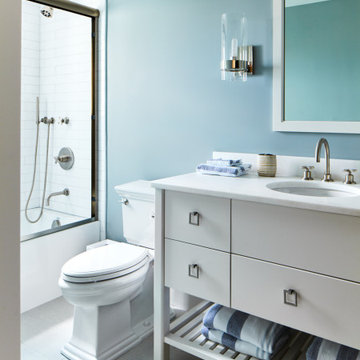
Design ideas for a small transitional bathroom in New York with flat-panel cabinets, grey cabinets, an alcove tub, a two-piece toilet, white tile, blue walls, porcelain floors, an undermount sink, grey floor, white benchtops, a single vanity, a freestanding vanity, a shower/bathtub combo and a sliding shower screen.
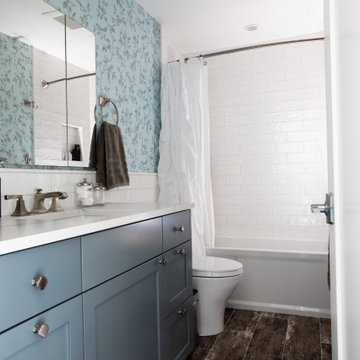
Small transitional bathroom in Seattle with shaker cabinets, blue cabinets, an alcove tub, a shower/bathtub combo, a two-piece toilet, white tile, subway tile, blue walls, porcelain floors, an undermount sink, engineered quartz benchtops, brown floor, a shower curtain, white benchtops, a single vanity and wallpaper.
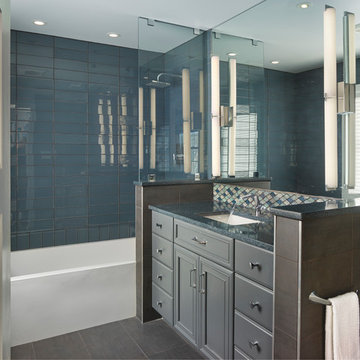
A custom smoky gray painted cabinet was topped with grey blue Zodiaq counter. Blue glass tile was used throughout the bathtub and shower. Diamond-shaped glass tiles line the backsplash and add shimmer along with the polished chrome fixture. Two 36” vertical sconces installed on the backsplash to ceiling mirror add light and height.
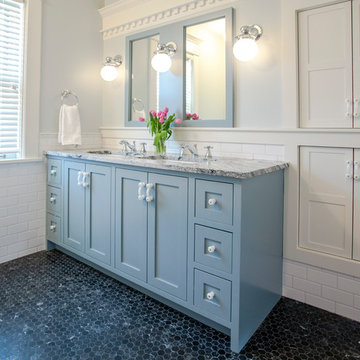
The layout in the second-floor bathroom was changed to better accommodate the toilet, tub, and shower. A new vanity was added for more storage and kid delineated space. The crown trim along the vanity wall was part of the existing built in.
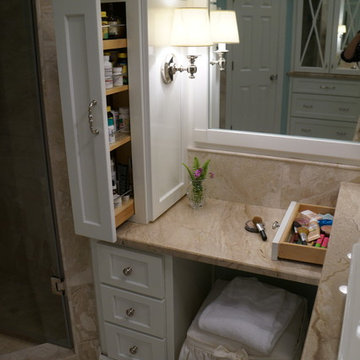
Large transitional master bathroom in Atlanta with shaker cabinets, white cabinets, an alcove tub, an alcove shower, a two-piece toilet, beige tile, marble, blue walls, travertine floors, a vessel sink, marble benchtops, beige floor and a hinged shower door.
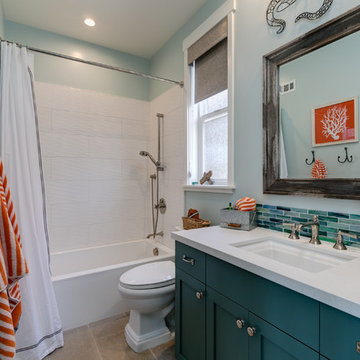
two fish digital
This is an example of a small beach style kids bathroom in Los Angeles with shaker cabinets, turquoise cabinets, an alcove tub, an alcove shower, a one-piece toilet, blue tile, porcelain tile, blue walls, limestone floors, an undermount sink, quartzite benchtops, beige floor and a shower curtain.
This is an example of a small beach style kids bathroom in Los Angeles with shaker cabinets, turquoise cabinets, an alcove tub, an alcove shower, a one-piece toilet, blue tile, porcelain tile, blue walls, limestone floors, an undermount sink, quartzite benchtops, beige floor and a shower curtain.
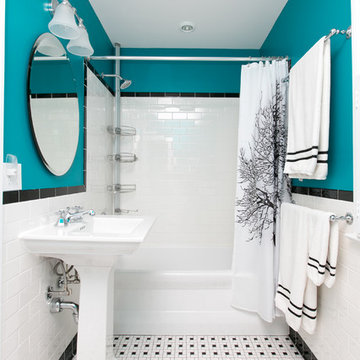
Photo of a mid-sized contemporary 3/4 bathroom in DC Metro with an alcove tub, a shower/bathtub combo, black and white tile, subway tile, blue walls, mosaic tile floors, a pedestal sink, solid surface benchtops, multi-coloured floor, a shower curtain and white benchtops.
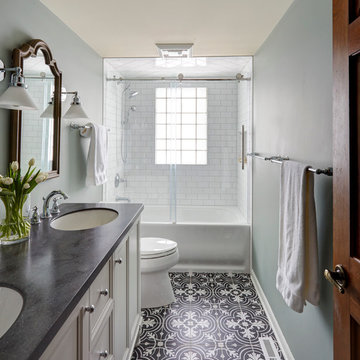
Free ebook, CREATING THE IDEAL KITCHEN
Download now → http://bit.ly/idealkitchen
The hall bath for this client started out a little dated with its 1970’s color scheme and general wear and tear, but check out the transformation!
The floor is really the focal point here, it kind of works the same way wallpaper would, but -- it’s on the floor. I love this graphic tile, patterned after Moroccan encaustic, or cement tile, but this one is actually porcelain at a very affordable price point and much easier to install than cement tile.
Once we had homeowner buy-in on the floor choice, the rest of the space came together pretty easily – we are calling it “transitional, Moroccan, industrial.” Key elements are the traditional vanity, Moroccan shaped mirrors and flooring, and plumbing fixtures, coupled with industrial choices -- glass block window, a counter top that looks like cement but that is actually very functional Corian, sliding glass shower door, and simple glass light fixtures.
The final space is bright, functional and stylish. Quite a transformation, don’t you think?
Designed by: Susan Klimala, CKD, CBD
Photography by: Mike Kaskel
For more information on kitchen and bath design ideas go to: www.kitchenstudio-ge.com
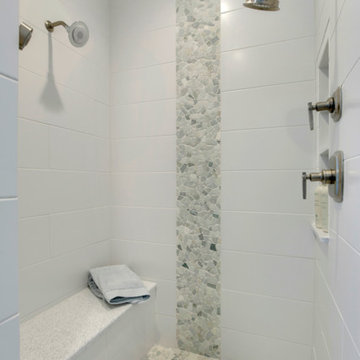
© 2014 - 2021 MAVEN DESIGN STUDIO® , L.L.C. All Rights Reserved.
Inspiration for a mid-sized transitional master bathroom in Other with shaker cabinets, white cabinets, an alcove tub, an open shower, a one-piece toilet, blue walls, porcelain floors, an undermount sink, engineered quartz benchtops, porcelain tile, an open shower, white benchtops, a shower seat and a single vanity.
Inspiration for a mid-sized transitional master bathroom in Other with shaker cabinets, white cabinets, an alcove tub, an open shower, a one-piece toilet, blue walls, porcelain floors, an undermount sink, engineered quartz benchtops, porcelain tile, an open shower, white benchtops, a shower seat and a single vanity.
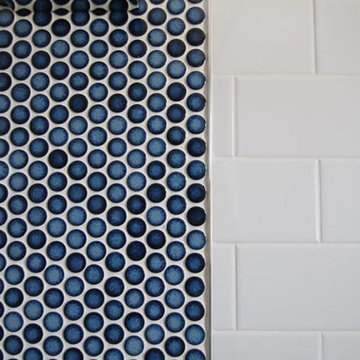
This bathroom in our client's lovely three bedroom one bath home in the North Park Neighborhood needed some serious help. The existing layout and size created a cramped space seriously lacking storage and counter space. The goal of the remodel was to expand the bathroom to add a larger vanity, bigger bath tub long and deep enough for soaking, smart storage solutions, and a bright updated look. To do this we pushed the southern wall 18 inches, flipped flopped the vanity to the opposite wall, and rotated the toilet. A new 72 inch three-wall alcove tub with subway tile and a playfull blue penny tile make create the spacous and bright bath/shower enclosure. The custom made-to-order shower curtain is a fun alternative to a custom glass door. A small built-in tower of storage cubbies tucks in behind wall holding the shower plumbing. The vanity area inlcudes an Ikea cabinet, counter, and faucet with simple mirror medicine cabinet and chrome wall sconces. The wall color is Reflection by Sherwin-Williams.
Bathroom Design Ideas with an Alcove Tub and Blue Walls
1