Bathroom Design Ideas with an Alcove Tub and Gray Tile
Refine by:
Budget
Sort by:Popular Today
1 - 20 of 11,707 photos
Item 1 of 3

Inspiration for a small contemporary bathroom in Brisbane with an alcove tub, a corner shower, gray tile, ceramic tile, grey walls, ceramic floors, a vessel sink, grey floor, a hinged shower door, white benchtops, a single vanity and a floating vanity.
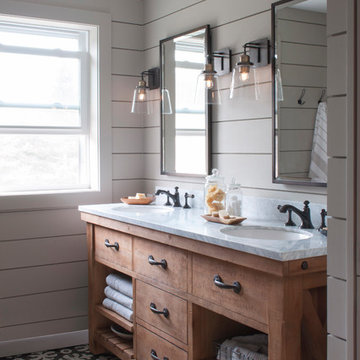
This stylish update for a family bathroom in a Vermont country house involved a complete reconfiguration of the layout to allow for a built-in linen closet, a 42" wide soaking tub/shower and a double vanity. The reclaimed pine vanity and iron hardware play off the patterned tile floor and ship lap walls for a contemporary eclectic mix.
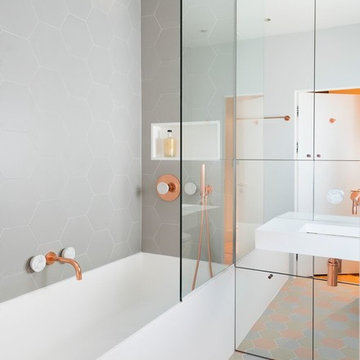
With the request of pastel colours which is evident on the floor tiles, copper fittings and hexagonal tiles, this gorgeous bathroom has been updated into a stylish, contemporary space. A solid surface bath and basin gives a modern feel and mirrored panelled cabinets provides confined storage which visually expands the space. A bespoke shower screen meets the ceiling, maintaining clean lines throughout.
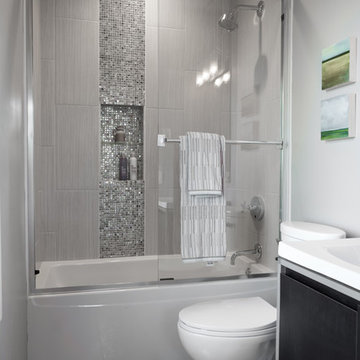
Photo of a small contemporary bathroom in Minneapolis with a console sink, flat-panel cabinets, dark wood cabinets, solid surface benchtops, an alcove tub, an alcove shower, gray tile, glass tile, grey walls and ceramic floors.

Design ideas for a small modern master bathroom in Toronto with flat-panel cabinets, grey cabinets, an alcove tub, a shower/bathtub combo, a one-piece toilet, gray tile, porcelain tile, grey walls, porcelain floors, an integrated sink, engineered quartz benchtops, grey floor, a hinged shower door, white benchtops, a single vanity and a floating vanity.

Design ideas for a mid-sized modern master bathroom in Chicago with shaker cabinets, white cabinets, an alcove tub, a shower/bathtub combo, a two-piece toilet, gray tile, porcelain tile, grey walls, mosaic tile floors, an integrated sink, solid surface benchtops, a shower curtain, white benchtops, a single vanity and a freestanding vanity.

Home makeover on the Hill. An adorable home on the Hill was calling for an updated kitchen and bathroom. Working with the homeowner we redesigned the new spaces to offer functional space for both storage and entertaining. When renovating the existing addition on the back of the home, we noticed the current addition was falling off. We jumped right in and redesigned and delivered a safe new addition to become home to the new bathroom, extending the mudroom for more spacious space and was even able to install a stackable washer drawer cabinet for first floor access. The hardwood flooring was extended into the space so it looks as though it had always been there.

Photo of a mid-sized contemporary master bathroom in Seattle with flat-panel cabinets, light wood cabinets, an alcove tub, a curbless shower, a two-piece toilet, gray tile, porcelain tile, grey walls, porcelain floors, an undermount sink, engineered quartz benchtops, grey floor, an open shower, white benchtops, an enclosed toilet, a double vanity, a floating vanity and vaulted.

The original bathroom had a fiberglass tub insert, vinyl flooring, and no personality.
Inspiration for a small mediterranean kids bathroom in Minneapolis with shaker cabinets, white cabinets, an alcove tub, a shower/bathtub combo, a two-piece toilet, gray tile, porcelain tile, grey walls, cement tiles, an undermount sink, engineered quartz benchtops, multi-coloured floor, a hinged shower door, white benchtops, a niche, a single vanity and a freestanding vanity.
Inspiration for a small mediterranean kids bathroom in Minneapolis with shaker cabinets, white cabinets, an alcove tub, a shower/bathtub combo, a two-piece toilet, gray tile, porcelain tile, grey walls, cement tiles, an undermount sink, engineered quartz benchtops, multi-coloured floor, a hinged shower door, white benchtops, a niche, a single vanity and a freestanding vanity.

Hall bathroom with quartz counter, recessed medicine cabinet, undermount sink, gray cabinet, wall sconces, gray walls.
Photo of a small traditional kids bathroom in Boston with shaker cabinets, grey cabinets, an alcove tub, a shower/bathtub combo, a two-piece toilet, gray tile, subway tile, blue walls, cement tiles, an undermount sink, engineered quartz benchtops, blue floor, a shower curtain, white benchtops, a single vanity, a built-in vanity and a niche.
Photo of a small traditional kids bathroom in Boston with shaker cabinets, grey cabinets, an alcove tub, a shower/bathtub combo, a two-piece toilet, gray tile, subway tile, blue walls, cement tiles, an undermount sink, engineered quartz benchtops, blue floor, a shower curtain, white benchtops, a single vanity, a built-in vanity and a niche.
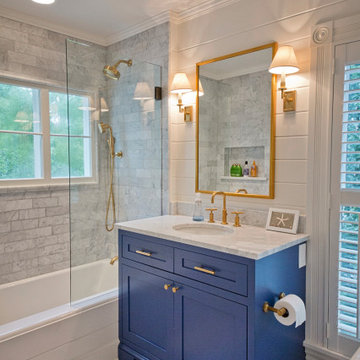
Traditional bathroom in Cleveland with shaker cabinets, blue cabinets, an alcove tub, a shower/bathtub combo, gray tile, white walls, mosaic tile floors, an undermount sink, grey floor, an open shower, white benchtops, a single vanity, a freestanding vanity and planked wall panelling.

In this Gainesville guest bath design, Shiloh Select Poplar Seagull finish cabinetry enhances the natural tones of the wood. The combination of natural wood with Richelieu brushed nickel hardware, a white countertop and sink with a Delta two-handled faucet creates a bright, welcoming space for this hall bathroom. The vanity area is finished off with a Glasscrafters mirrored medicine cabinet and Kichler wall sconces. A half wall separates the vanity from a Toto Drake II toilet, which sits next to the combination bathtub/shower. The Kohler Archer tub, faucet, and showerheads enhance the style of this space along with Dal Rittenhouse white subway tile with a mosaic tile border. The shower also includes corner shelves and grab bars.

Photo of a small country kids bathroom in Little Rock with shaker cabinets, white cabinets, an alcove tub, a shower/bathtub combo, a two-piece toilet, gray tile, ceramic tile, grey walls, porcelain floors, an undermount sink, granite benchtops, grey floor, a shower curtain, multi-coloured benchtops, a niche, a single vanity and a built-in vanity.
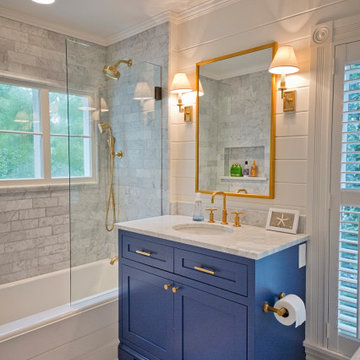
This is an example of a traditional bathroom in Cleveland with shaker cabinets, blue cabinets, an alcove tub, a shower/bathtub combo, gray tile, white walls, mosaic tile floors, an undermount sink, grey floor, an open shower, white benchtops, a single vanity, a freestanding vanity and planked wall panelling.
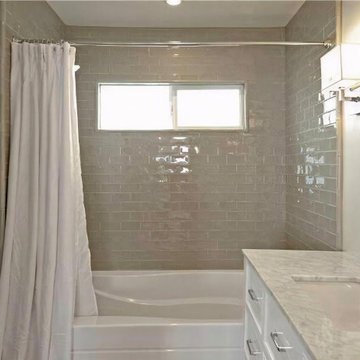
The secondary bathroom is similar in size and layout to the master bedroom. As opposed to a bathtub, we opted for a bathtub for parents with young children.
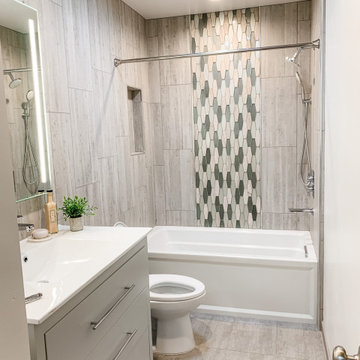
This is an example of a small contemporary bathroom in San Francisco with flat-panel cabinets, grey cabinets, an alcove tub, a shower/bathtub combo, a one-piece toilet, gray tile, porcelain tile, grey walls, porcelain floors, an integrated sink, solid surface benchtops, grey floor, a shower curtain, white benchtops, a niche, a single vanity and a freestanding vanity.
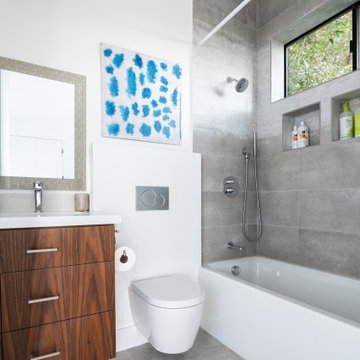
Inspiration for a small modern bathroom in Los Angeles with flat-panel cabinets, brown cabinets, an alcove tub, a shower/bathtub combo, a wall-mount toilet, gray tile, porcelain tile, white walls, porcelain floors, an undermount sink, engineered quartz benchtops, grey floor, a shower curtain, white benchtops, a single vanity and a built-in vanity.
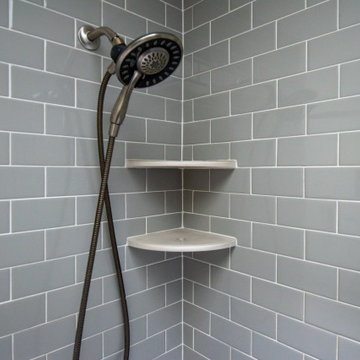
Kids bathroom update. Kept existing vanity. Used large porcelain tile for new countertop to reduce grout lines. New sink. Grey subway tile shower and new fixtures. Luxury vinyl tile flooring.
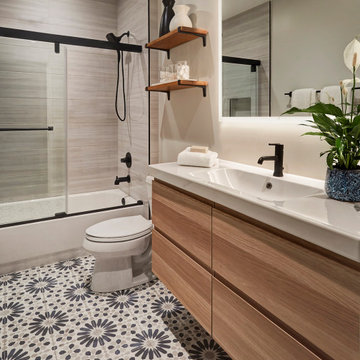
Design ideas for a small contemporary bathroom in Chicago with flat-panel cabinets, light wood cabinets, an alcove tub, a shower/bathtub combo, a two-piece toilet, gray tile, ceramic tile, grey walls, cement tiles, a wall-mount sink, blue floor, a sliding shower screen, white benchtops, a niche, a single vanity and a floating vanity.
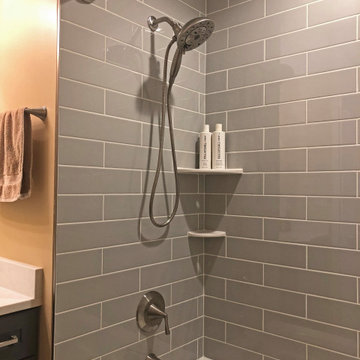
This guest bathroom design in Odenton, MD is a cozy space perfect for guests or for a family bathroom. It features HomeCrest by MasterBrand Sedona maple cabinetry in a Cadet Blue finish. The cabinetry is accented by hardware in a brushed finish and a Q Quartz Calacatta Vicenza countertop. The vanity includes a Kohler Archer sink and Mirabelle Provincetown single hole faucet. It also incorporates a large mirror and a Quoizel 4 light vanity light, making it an ideal space to get ready for the day. This bathroom design includes a three wall alcove Kohler Archer soaker tub with armrests and lumbar support, perfect for a relaxing bath. The combination tub/shower also has a Mirabelle shower valve and Delta In2ition 2-in-1 multi-function shower with wall mounted shower arm. The sleek shower design includes gray glossy 4 x 16 subway tile with a Schluter brushed nickel edge and two larger shower shelves. Mirabelle Provincetown towel bar and ring offer ideally positioned places to hang towels. Anatolia Eramosa Silver 12 x 24 floor tile completes this design style. The total home project also included reconfiguring the hallway, master bath, and kitchen.
Bathroom Design Ideas with an Alcove Tub and Gray Tile
1