Bathroom Design Ideas with an Alcove Tub and Linoleum Floors
Refine by:
Budget
Sort by:Popular Today
1 - 20 of 341 photos
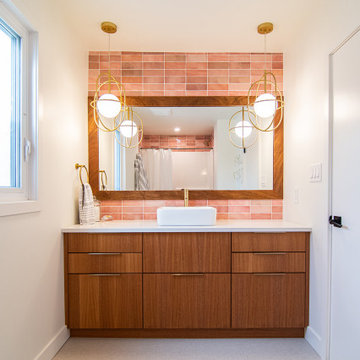
Design ideas for a mid-sized kids bathroom in Other with flat-panel cabinets, medium wood cabinets, an alcove tub, pink tile, ceramic tile, white walls, linoleum floors, a vessel sink, engineered quartz benchtops, grey floor, white benchtops, a single vanity and a built-in vanity.
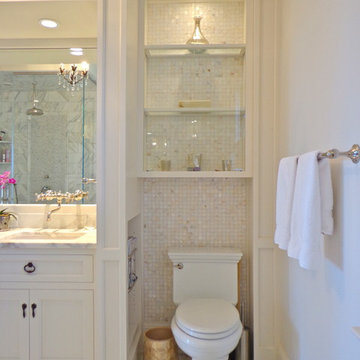
This is an example of a large traditional master bathroom in Los Angeles with shaker cabinets, white cabinets, an alcove tub, a corner shower, a two-piece toilet, white walls, linoleum floors, an undermount sink and marble benchtops.
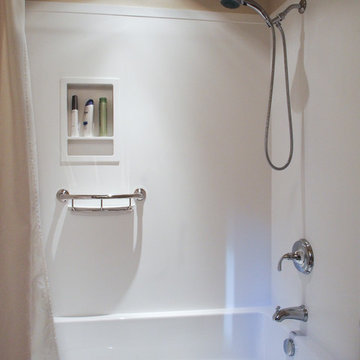
The original fiberglass tub-shower combo was repalced by a more durable acrylic tub and solid surface surround. A hand-held shower and grab bar that doubles as a toiletry shelf make this bathing element accessible and usable by people of many abilities.
Photo: A Kitchen That Works LLC
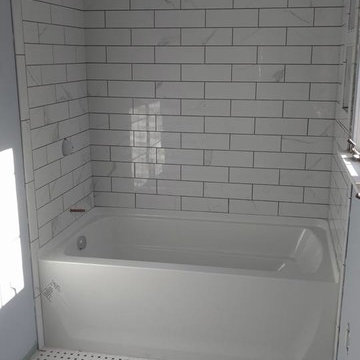
Photo of a small traditional 3/4 bathroom in Orange County with an alcove tub, a shower/bathtub combo, gray tile, white tile, subway tile, blue walls and linoleum floors.
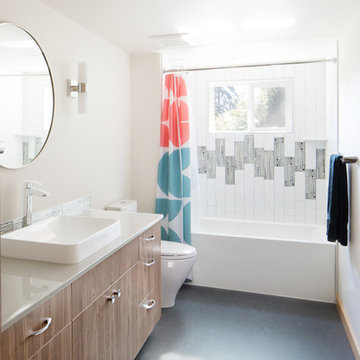
Winner of the 2018 Tour of Homes Best Remodel, this whole house re-design of a 1963 Bennet & Johnson mid-century raised ranch home is a beautiful example of the magic we can weave through the application of more sustainable modern design principles to existing spaces.
We worked closely with our client on extensive updates to create a modernized MCM gem.
Extensive alterations include:
- a completely redesigned floor plan to promote a more intuitive flow throughout
- vaulted the ceilings over the great room to create an amazing entrance and feeling of inspired openness
- redesigned entry and driveway to be more inviting and welcoming as well as to experientially set the mid-century modern stage
- the removal of a visually disruptive load bearing central wall and chimney system that formerly partitioned the homes’ entry, dining, kitchen and living rooms from each other
- added clerestory windows above the new kitchen to accentuate the new vaulted ceiling line and create a greater visual continuation of indoor to outdoor space
- drastically increased the access to natural light by increasing window sizes and opening up the floor plan
- placed natural wood elements throughout to provide a calming palette and cohesive Pacific Northwest feel
- incorporated Universal Design principles to make the home Aging In Place ready with wide hallways and accessible spaces, including single-floor living if needed
- moved and completely redesigned the stairway to work for the home’s occupants and be a part of the cohesive design aesthetic
- mixed custom tile layouts with more traditional tiling to create fun and playful visual experiences
- custom designed and sourced MCM specific elements such as the entry screen, cabinetry and lighting
- development of the downstairs for potential future use by an assisted living caretaker
- energy efficiency upgrades seamlessly woven in with much improved insulation, ductless mini splits and solar gain
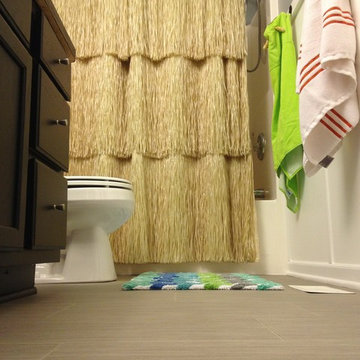
Erinteriors
This is an example of a small beach style kids bathroom in Cleveland with recessed-panel cabinets, black cabinets, an alcove tub, a shower/bathtub combo, a two-piece toilet, grey walls, linoleum floors, laminate benchtops and a drop-in sink.
This is an example of a small beach style kids bathroom in Cleveland with recessed-panel cabinets, black cabinets, an alcove tub, a shower/bathtub combo, a two-piece toilet, grey walls, linoleum floors, laminate benchtops and a drop-in sink.
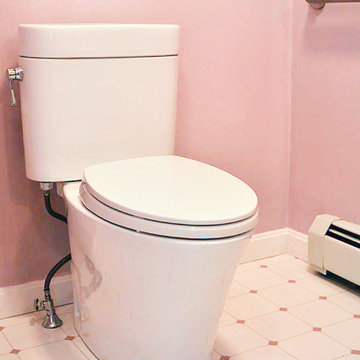
This bathroom community project remodel was designed by Jeff from our Manchester showroom and Building Home for Dreams for Marines organization. This remodel features six drawer and one door vanity with recessed panel door style and brown stain finish. It also features matching medicine cabinet frame, a granite counter top with a yellow color and standard square edge. Other features include shower unit with seat, handicap accessible shower base and chrome plumbing fixtures and hardware.
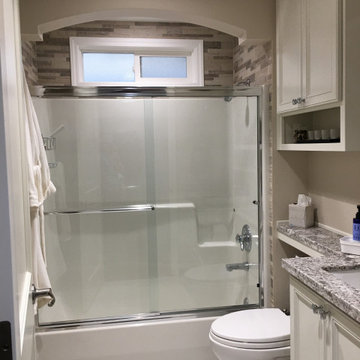
A small horizontal window was added to the shower for ventilation and natural light.
Mid-sized traditional bathroom in Portland with raised-panel cabinets, white cabinets, an alcove tub, a shower/bathtub combo, a two-piece toilet, beige tile, stone tile, beige walls, linoleum floors, an undermount sink, granite benchtops, grey floor, a sliding shower screen, grey benchtops, a niche, a single vanity and a built-in vanity.
Mid-sized traditional bathroom in Portland with raised-panel cabinets, white cabinets, an alcove tub, a shower/bathtub combo, a two-piece toilet, beige tile, stone tile, beige walls, linoleum floors, an undermount sink, granite benchtops, grey floor, a sliding shower screen, grey benchtops, a niche, a single vanity and a built-in vanity.
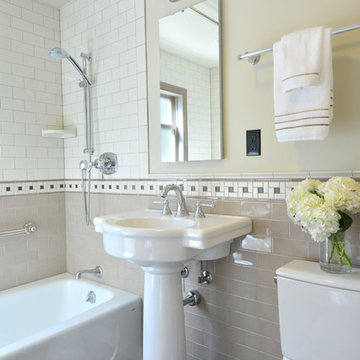
Build: Jackson Design Build.
Designer: Penates Design.
Photography: Krogstad Photography
This is an example of a mid-sized transitional master bathroom in Seattle with medium wood cabinets, an alcove tub, a shower/bathtub combo, a one-piece toilet, beige tile, porcelain tile, beige walls, linoleum floors, a pedestal sink, tile benchtops, black floor and a shower curtain.
This is an example of a mid-sized transitional master bathroom in Seattle with medium wood cabinets, an alcove tub, a shower/bathtub combo, a one-piece toilet, beige tile, porcelain tile, beige walls, linoleum floors, a pedestal sink, tile benchtops, black floor and a shower curtain.
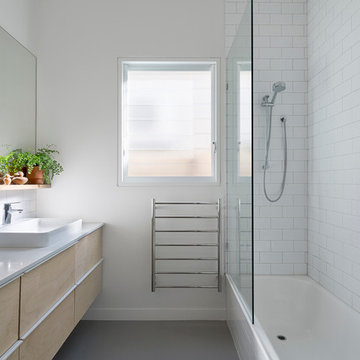
Tom Roe Photography
Inspiration for a small scandinavian bathroom in Melbourne with light wood cabinets, a shower/bathtub combo, a two-piece toilet, white tile, subway tile, white walls, linoleum floors, quartzite benchtops, a drop-in sink and an alcove tub.
Inspiration for a small scandinavian bathroom in Melbourne with light wood cabinets, a shower/bathtub combo, a two-piece toilet, white tile, subway tile, white walls, linoleum floors, quartzite benchtops, a drop-in sink and an alcove tub.
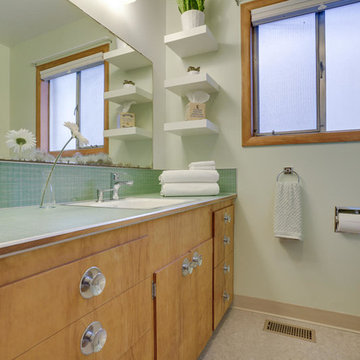
REpixs.com
Photo of a mid-sized midcentury master bathroom in Portland with flat-panel cabinets, medium wood cabinets, an alcove tub, a shower/bathtub combo, a two-piece toilet, gray tile, ceramic tile, green walls, linoleum floors, a drop-in sink, laminate benchtops, green floor and a shower curtain.
Photo of a mid-sized midcentury master bathroom in Portland with flat-panel cabinets, medium wood cabinets, an alcove tub, a shower/bathtub combo, a two-piece toilet, gray tile, ceramic tile, green walls, linoleum floors, a drop-in sink, laminate benchtops, green floor and a shower curtain.
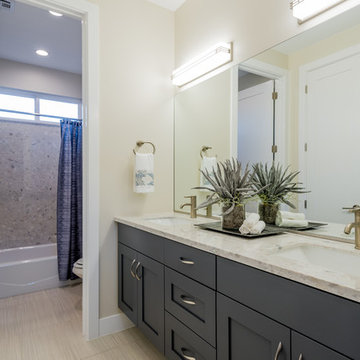
This was our 2016 Parade Home and our model home for our Cantera Cliffs Community. This unique home gets better and better as you pass through the private front patio courtyard and into a gorgeous entry. The study conveniently located off the entry can also be used as a fourth bedroom. A large walk-in closet is located inside the master bathroom with convenient access to the laundry room. The great room, dining and kitchen area is perfect for family gathering. This home is beautiful inside and out.
Jeremiah Barber
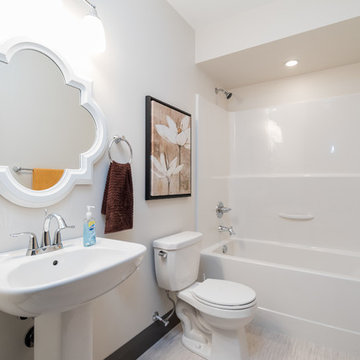
Tedi Gilmartin
Design ideas for a small transitional 3/4 bathroom in Other with a pedestal sink, an alcove tub, a shower/bathtub combo, a one-piece toilet, grey walls and linoleum floors.
Design ideas for a small transitional 3/4 bathroom in Other with a pedestal sink, an alcove tub, a shower/bathtub combo, a one-piece toilet, grey walls and linoleum floors.
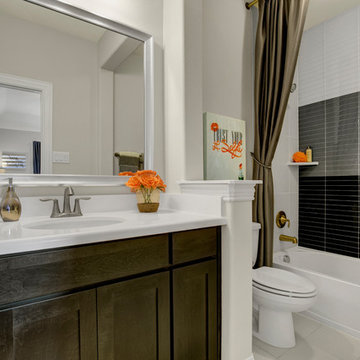
This is an example of a large transitional kids bathroom in Dallas with recessed-panel cabinets, dark wood cabinets, an alcove tub, a shower/bathtub combo, black and white tile, subway tile, grey walls, linoleum floors, an undermount sink, solid surface benchtops, grey floor and a shower curtain.
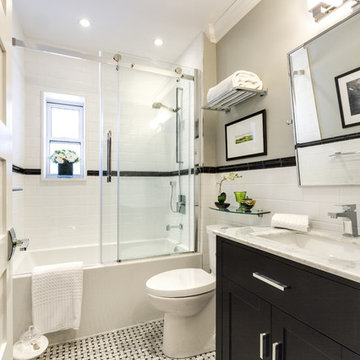
The main bath pays homage to the historical style of the original house. Classic elements like marble mosaics and a black and white theme will be timeless for years to come. Aligning all plumbing elements on one side of the room allows for a more spacious flow.
Photos: Dave Remple
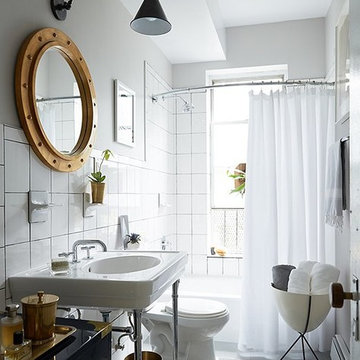
The Finished Bathroom AFTER: A new large round mirror above the sink gave the room some much-needed personality and creates the illusion of more space. To install the new mirror I unscrewed the door of the old medicine cabinet from the wall. With the door gone I hung the mirror right over the recessed part of the cabinet, rendering it inaccessible for daily use, but luckily we’d added storage elsewhere.
Next, I switched out the old light for this cool long-arm sconce. I feel pretty comfortable changing out light fixtures, but if you’re not, definitely hire a pro to help. Both of these simple changes are great solutions for renters! Just rehang the original light and the mirrored door when you leave.
To finish things off, a couple of sleek new hooks were added to the wall for hanging towels or robes. By far the best part of the entire process was welcoming my friends to their new and improved bathroom!
Photo by Manuel Rodriguez
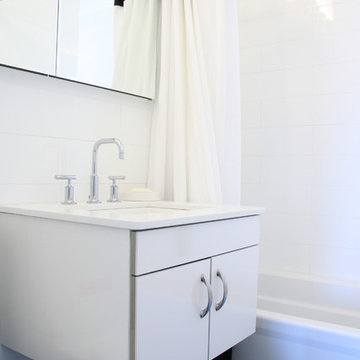
Complete Renovation
Design ideas for a small modern 3/4 bathroom in New York with flat-panel cabinets, white cabinets, an alcove tub, a shower/bathtub combo, a two-piece toilet, white tile, porcelain tile, white walls, linoleum floors, a wall-mount sink and solid surface benchtops.
Design ideas for a small modern 3/4 bathroom in New York with flat-panel cabinets, white cabinets, an alcove tub, a shower/bathtub combo, a two-piece toilet, white tile, porcelain tile, white walls, linoleum floors, a wall-mount sink and solid surface benchtops.
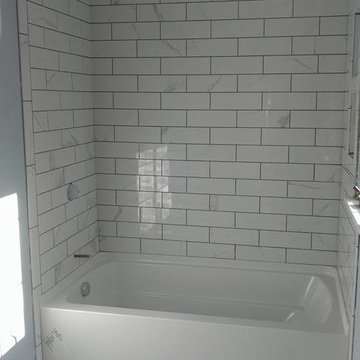
Inspiration for a small traditional 3/4 bathroom in Orange County with an alcove tub, a shower/bathtub combo, gray tile, white tile, subway tile, blue walls and linoleum floors.
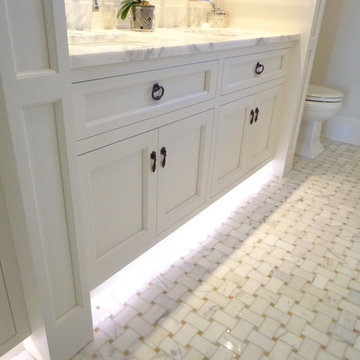
Inspiration for a large traditional master bathroom in Los Angeles with shaker cabinets, white cabinets, an alcove tub, a corner shower, a two-piece toilet, white walls, linoleum floors, an undermount sink and marble benchtops.
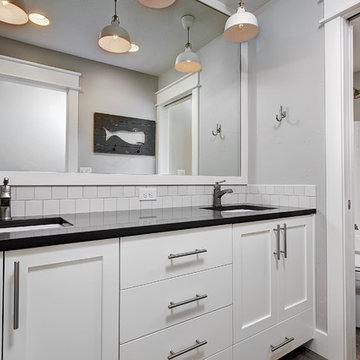
Doug Petersen Photography
Photo of a mid-sized country kids bathroom in Boise with an undermount sink, recessed-panel cabinets, white cabinets, engineered quartz benchtops, an open shower, white tile, subway tile, grey walls, linoleum floors and an alcove tub.
Photo of a mid-sized country kids bathroom in Boise with an undermount sink, recessed-panel cabinets, white cabinets, engineered quartz benchtops, an open shower, white tile, subway tile, grey walls, linoleum floors and an alcove tub.
Bathroom Design Ideas with an Alcove Tub and Linoleum Floors
1