Bathroom Design Ideas with an Undermount Tub and an Enclosed Toilet
Refine by:
Budget
Sort by:Popular Today
1 - 20 of 368 photos
Item 1 of 3

Perfectly scaled master bathroom. The dedicated wet room / steam shower gave our clients plenty of space for custom his and her vanities. Slab quartzite walls, custom rift oak cabinets and heated floors add to the spa-like feel.

Inspiration for a mid-sized transitional master bathroom in Other with medium wood cabinets, an undermount tub, an alcove shower, a one-piece toilet, green tile, ceramic tile, white walls, ceramic floors, an undermount sink, engineered quartz benchtops, white floor, a hinged shower door, white benchtops, an enclosed toilet, a double vanity, a built-in vanity and shaker cabinets.
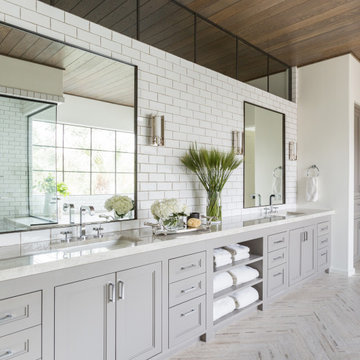
Master Bath
Photo of a large transitional master bathroom in Houston with shaker cabinets, an undermount tub, an open shower, white tile, subway tile, white walls, travertine floors, an undermount sink, marble benchtops, grey floor, a hinged shower door, white benchtops, an enclosed toilet, a double vanity, a built-in vanity and wood.
Photo of a large transitional master bathroom in Houston with shaker cabinets, an undermount tub, an open shower, white tile, subway tile, white walls, travertine floors, an undermount sink, marble benchtops, grey floor, a hinged shower door, white benchtops, an enclosed toilet, a double vanity, a built-in vanity and wood.
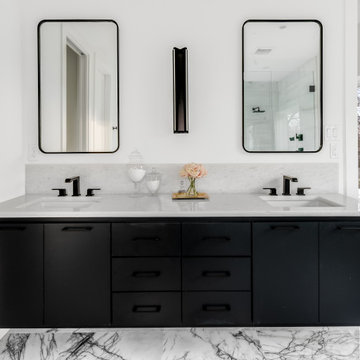
Contemporary custom home in Dallas.
Inspiration for a large contemporary master bathroom in Dallas with flat-panel cabinets, white cabinets, an undermount tub, a two-piece toilet, white tile, marble, white walls, marble floors, an undermount sink, marble benchtops, black floor, a hinged shower door, white benchtops, an enclosed toilet, a double vanity and a floating vanity.
Inspiration for a large contemporary master bathroom in Dallas with flat-panel cabinets, white cabinets, an undermount tub, a two-piece toilet, white tile, marble, white walls, marble floors, an undermount sink, marble benchtops, black floor, a hinged shower door, white benchtops, an enclosed toilet, a double vanity and a floating vanity.
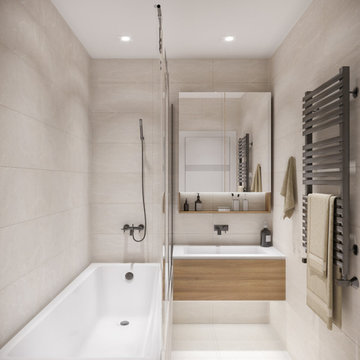
Ванная комната не отличается от общей концепции дизайна: светлая, уютная и присутствие древесной отделки. Изначально, заказчик предложил вариант голубой плитки, как цветовая гамма в спальне. Ему было предложено два варианта: по его пожеланию и по идее дизайнера, которая включает в себя общий стиль интерьера. Заказчик предпочёл вариант дизайнера, что ещё раз подтвердило её опыт и умение понимать клиента.
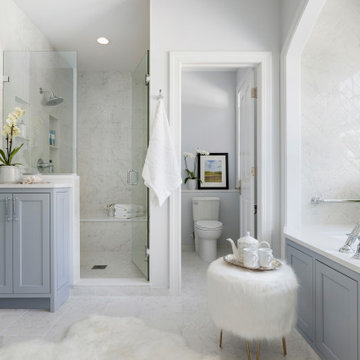
A beautifully remodeled primary bathroom ensuite inspired by the homeowner’s European travels.
This spacious bathroom was dated and had a cold cave like shower. The homeowner desired a beautiful space with a European feel, like the ones she discovered on her travels to Europe. She also wanted a privacy door separating the bathroom from her bedroom.
The designer opened up the closed off shower by removing the soffit and dark cabinet next to the shower to add glass and let light in. Now the entire room is bright and airy with marble look porcelain tile throughout. The archway was added to frame in the under-mount tub. The double vanity in a soft gray paint and topped with Corian Quartz compliments the marble tile. The new chandelier along with the chrome fixtures add just the right amount of luxury to the room. Now when you come in from the bedroom you are enticed to come in and stay a while in this beautiful space.
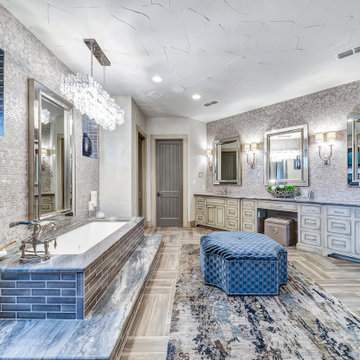
Inspiration for a transitional master wet room bathroom in Dallas with recessed-panel cabinets, distressed cabinets, an undermount tub, mosaic tile, white walls, wood-look tile, an undermount sink, brown floor, an open shower, grey benchtops, an enclosed toilet, a double vanity and a built-in vanity.
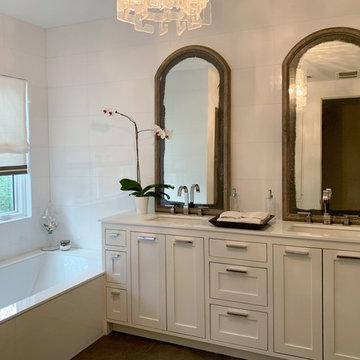
A much-needed update brought this master bath to a light, airy space that included inset cabinet doors for a contemporary and modern feel. The shower is spacious with a rainhead and dual controls, and overhead lighting includes a contemporary chandelier to add a one-of-a-kind feel.
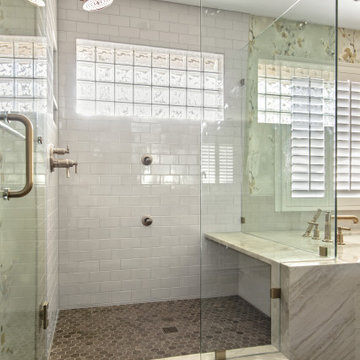
Photo of a large transitional master bathroom in Dallas with a built-in vanity, recessed-panel cabinets, grey cabinets, an undermount tub, a corner shower, a two-piece toilet, blue tile, ceramic tile, multi-coloured walls, marble floors, an undermount sink, quartzite benchtops, grey floor, a hinged shower door, white benchtops, an enclosed toilet, a double vanity and wallpaper.
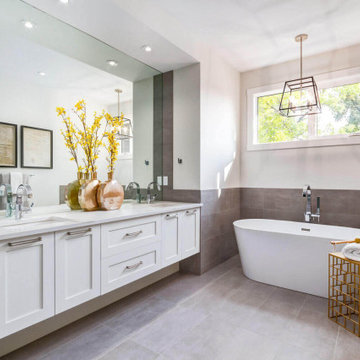
This double vanities can hold all of your beauty and skin care products with our extensive line of storage solutions.
Photo of a mid-sized transitional bathroom in Calgary with shaker cabinets, white cabinets, an undermount tub, brown tile, cement tile, white walls, cement tiles, an undermount sink, engineered quartz benchtops, grey floor, white benchtops, an enclosed toilet, a double vanity and a floating vanity.
Photo of a mid-sized transitional bathroom in Calgary with shaker cabinets, white cabinets, an undermount tub, brown tile, cement tile, white walls, cement tiles, an undermount sink, engineered quartz benchtops, grey floor, white benchtops, an enclosed toilet, a double vanity and a floating vanity.
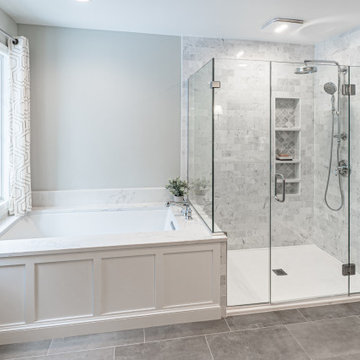
Photo of a large traditional master bathroom in Milwaukee with recessed-panel cabinets, green cabinets, an undermount tub, a corner shower, a two-piece toilet, multi-coloured tile, ceramic tile, grey walls, porcelain floors, an undermount sink, engineered quartz benchtops, grey floor, a hinged shower door, white benchtops, an enclosed toilet, a double vanity and a built-in vanity.
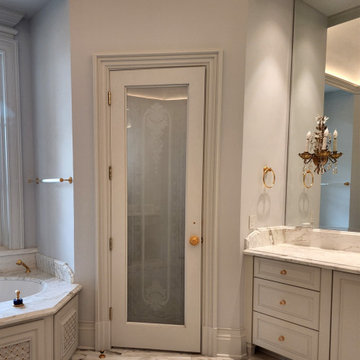
This Beautiful Door was etched on both sides of the glass to create more depth and to have complete privacy. We used the design elements from the different areas in the room.
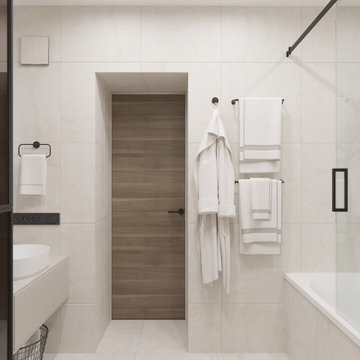
This is an example of a mid-sized contemporary master bathroom in Saint Petersburg with flat-panel cabinets, beige cabinets, an undermount tub, a shower/bathtub combo, a wall-mount toilet, beige tile, porcelain tile, beige walls, porcelain floors, a vessel sink, laminate benchtops, beige floor, a sliding shower screen, beige benchtops, an enclosed toilet, a single vanity and a floating vanity.
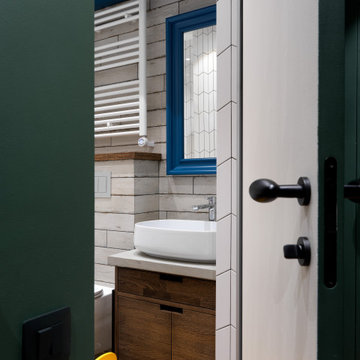
This is an example of a mid-sized industrial kids bathroom in Moscow with flat-panel cabinets, brown cabinets, an undermount tub, a wall-mount toilet, white tile, ceramic tile, white walls, porcelain floors, a drop-in sink, concrete benchtops, brown floor, grey benchtops, an enclosed toilet, a single vanity and a freestanding vanity.
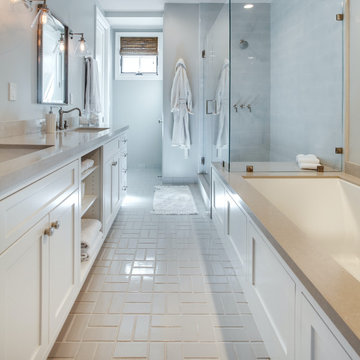
This light gray master bathroom floor showcases a parquet tile pattern giving a fresh take on a classic 3x6 tile size.
DESIGN
Alison Designs Co.
PHOTOS
Luke Gibson
Tile Shown: 3x6 in French Linen
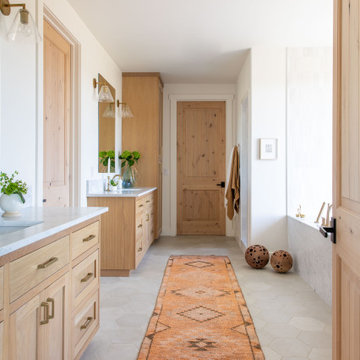
Vintage runner in primary bathroom
Design ideas for a large country master bathroom in Sacramento with shaker cabinets, medium wood cabinets, an undermount tub, a corner shower, white tile, ceramic tile, ceramic floors, marble benchtops, grey floor, a hinged shower door, white benchtops, an enclosed toilet, a single vanity and a built-in vanity.
Design ideas for a large country master bathroom in Sacramento with shaker cabinets, medium wood cabinets, an undermount tub, a corner shower, white tile, ceramic tile, ceramic floors, marble benchtops, grey floor, a hinged shower door, white benchtops, an enclosed toilet, a single vanity and a built-in vanity.
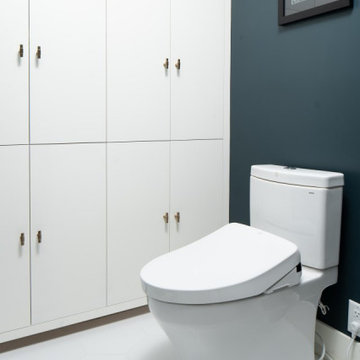
Our client asked us to remodel the Master Bathroom of her 1970's lake home which was quite an honor since it was an important and personal space that she had been dreaming about for years. As a busy doctor and mother of two, she needed a sanctuary to relax and unwind. She and her husband had previously remodeled their entire house except for the Master Bath which was dark, tight and tired. She wanted a better layout to create a bright, clean, modern space with Calacatta gold marble, navy blue glass tile and cabinets and a sprinkle of gold hardware. The results were stunning... a fresh, clean, modern, bright and beautiful Master Bathroom that our client was thrilled to enjoy for years to come.
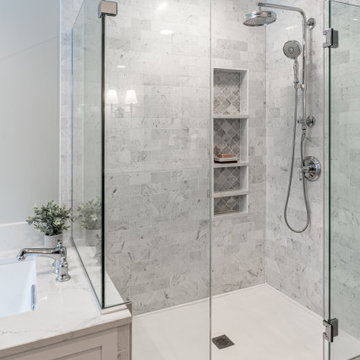
The subtle marble tile that lines the shower adds an elevated touch.
Large traditional master bathroom in Milwaukee with recessed-panel cabinets, green cabinets, an undermount tub, a corner shower, a two-piece toilet, multi-coloured tile, ceramic tile, grey walls, porcelain floors, an undermount sink, engineered quartz benchtops, grey floor, a hinged shower door, white benchtops, an enclosed toilet, a double vanity and a built-in vanity.
Large traditional master bathroom in Milwaukee with recessed-panel cabinets, green cabinets, an undermount tub, a corner shower, a two-piece toilet, multi-coloured tile, ceramic tile, grey walls, porcelain floors, an undermount sink, engineered quartz benchtops, grey floor, a hinged shower door, white benchtops, an enclosed toilet, a double vanity and a built-in vanity.
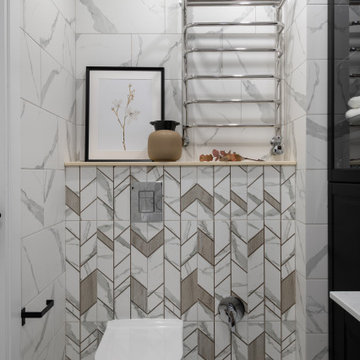
This is an example of a small master bathroom in Moscow with recessed-panel cabinets, black cabinets, an undermount tub, a shower/bathtub combo, gray tile, ceramic tile, white walls, porcelain floors, a vessel sink, laminate benchtops, a shower curtain, white benchtops, an enclosed toilet, a single vanity and a freestanding vanity.
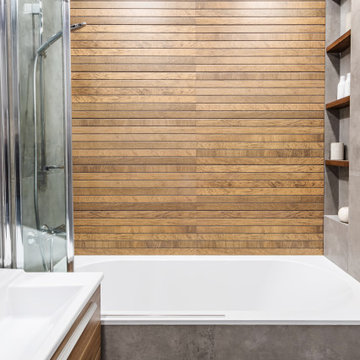
Ванная
Дизайнер @svanberg.design
Фотограф @kris_pleer
Design ideas for a mid-sized contemporary master bathroom in Saint Petersburg with flat-panel cabinets, medium wood cabinets, an undermount tub, a wall-mount toilet, gray tile, porcelain tile, grey walls, porcelain floors, a wall-mount sink, grey floor, a shower curtain, an enclosed toilet, a single vanity and a floating vanity.
Design ideas for a mid-sized contemporary master bathroom in Saint Petersburg with flat-panel cabinets, medium wood cabinets, an undermount tub, a wall-mount toilet, gray tile, porcelain tile, grey walls, porcelain floors, a wall-mount sink, grey floor, a shower curtain, an enclosed toilet, a single vanity and a floating vanity.
Bathroom Design Ideas with an Undermount Tub and an Enclosed Toilet
1