Bathroom Design Ideas with Travertine and an Enclosed Toilet
Refine by:
Budget
Sort by:Popular Today
1 - 20 of 76 photos
Item 1 of 3
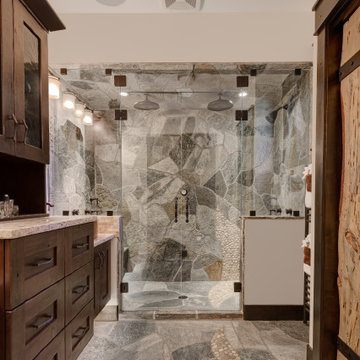
Master Bathroom Renovation. Care was taken to help this bathroom connect into the overall rustic feel of the chalet as well as bring in the unique features that create harmony with the natural mountain location. The existing ensuite lacked functionality, size, and luxury.
Manipulating and reassigning space allowed us to change the shape and enhance the amenities of this bathroom, while the entrance through the master closet provides separation and functionality.
The new layout gives the spa steam shower a feature location, closes off the toilet for privacy, and makes the stunning double vanity perfect for couples.

Contemporary Master Bath with focal point travertine
This is an example of a large contemporary master wet room bathroom in Houston with flat-panel cabinets, medium wood cabinets, a freestanding tub, a one-piece toilet, black tile, travertine, white walls, travertine floors, an undermount sink, limestone benchtops, black floor, a hinged shower door, grey benchtops, an enclosed toilet, a double vanity, a built-in vanity and vaulted.
This is an example of a large contemporary master wet room bathroom in Houston with flat-panel cabinets, medium wood cabinets, a freestanding tub, a one-piece toilet, black tile, travertine, white walls, travertine floors, an undermount sink, limestone benchtops, black floor, a hinged shower door, grey benchtops, an enclosed toilet, a double vanity, a built-in vanity and vaulted.
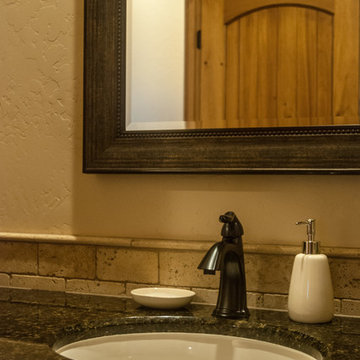
Granite and travertine tile with oil rubbed bronze fixtures. Built by Keystone Custom Builders, Inc. Photo by Alyssa Falk
Inspiration for a mid-sized bathroom in Denver with shaker cabinets, light wood cabinets, a drop-in tub, an open shower, a two-piece toilet, multi-coloured tile, beige walls, porcelain floors, an undermount sink, granite benchtops, beige floor, multi-coloured benchtops, an enclosed toilet, a double vanity, a built-in vanity and travertine.
Inspiration for a mid-sized bathroom in Denver with shaker cabinets, light wood cabinets, a drop-in tub, an open shower, a two-piece toilet, multi-coloured tile, beige walls, porcelain floors, an undermount sink, granite benchtops, beige floor, multi-coloured benchtops, an enclosed toilet, a double vanity, a built-in vanity and travertine.

Wall-to-wall windows in the master bathroom create a serene backdrop for an intimate place to reset and recharge.
Photo credit: Kevin Scott.
Custom windows, doors, and hardware designed and furnished by Thermally Broken Steel USA.
Other sources:
Sink fittings: Watermark.

Inspiration for a large modern master bathroom in Other with flat-panel cabinets, dark wood cabinets, a drop-in tub, a double shower, a two-piece toilet, beige tile, travertine, beige walls, travertine floors, an undermount sink, marble benchtops, beige floor, an open shower, beige benchtops, an enclosed toilet, a floating vanity and decorative wall panelling.

This is an example of a large country master bathroom in Salt Lake City with flat-panel cabinets, a double vanity, a floating vanity, beige tile, beige walls, an integrated sink, beige floor, a hinged shower door, an enclosed toilet, a freestanding tub, a corner shower, travertine, travertine floors, solid surface benchtops, beige benchtops and wood.
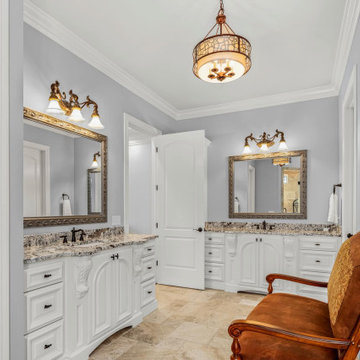
Photo of a large traditional master bathroom in Other with raised-panel cabinets, white cabinets, a corner tub, a double shower, a two-piece toilet, travertine, grey walls, travertine floors, an undermount sink, granite benchtops, beige floor, a hinged shower door, beige benchtops, an enclosed toilet, a double vanity and a built-in vanity.
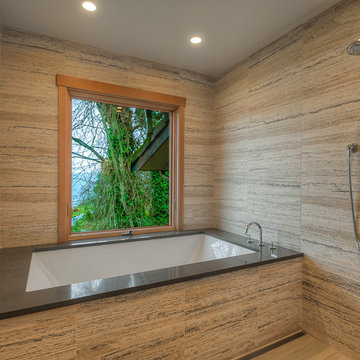
The master bathroom is designed with a large spa-like wet room with the soaking tub and shower overlooking Lake Washington. The wet room is tiled from floor to ceiling and is designed as a curb-less transition for aging-in-place.
Photo: Image Arts Photography
Design: H2D Architecture + Design
www.h2darchitects.com
Construction: Thomas Jacobson Construction
Interior Design: Gary Henderson Interiors
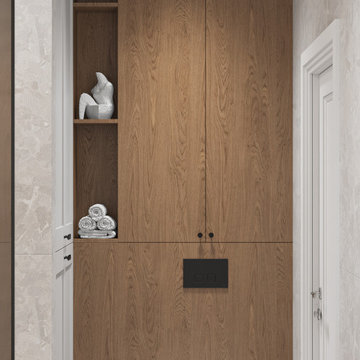
This is an example of a mid-sized contemporary master bathroom in Other with flat-panel cabinets, light wood cabinets, an alcove tub, a shower/bathtub combo, a wall-mount toilet, beige tile, travertine, beige walls, porcelain floors, a drop-in sink, solid surface benchtops, grey floor, a shower curtain, white benchtops, an enclosed toilet, a single vanity, a floating vanity, recessed and panelled walls.
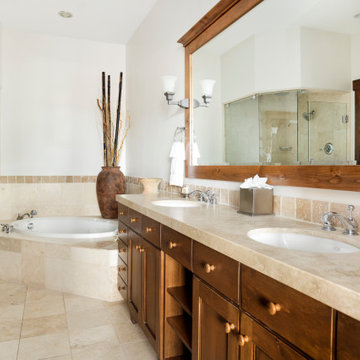
Travertine floor, bathtub surround and walk in shower, jetted tub , double vanity sinks with travertine countertop and alder wood cabinets
Inspiration for a mid-sized country master bathroom in Salt Lake City with recessed-panel cabinets, brown cabinets, a drop-in tub, a corner shower, a two-piece toilet, beige tile, travertine, white walls, travertine floors, an undermount sink, limestone benchtops, beige floor, a hinged shower door, beige benchtops, an enclosed toilet, a double vanity and a built-in vanity.
Inspiration for a mid-sized country master bathroom in Salt Lake City with recessed-panel cabinets, brown cabinets, a drop-in tub, a corner shower, a two-piece toilet, beige tile, travertine, white walls, travertine floors, an undermount sink, limestone benchtops, beige floor, a hinged shower door, beige benchtops, an enclosed toilet, a double vanity and a built-in vanity.
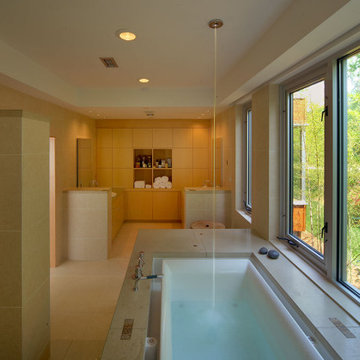
This is an example of a large contemporary master bathroom in Other with furniture-like cabinets, light wood cabinets, an undermount tub, an open shower, a wall-mount toilet, beige tile, travertine, beige walls, travertine floors, a drop-in sink, concrete benchtops, beige floor, an open shower, beige benchtops, an enclosed toilet, a double vanity and a built-in vanity.
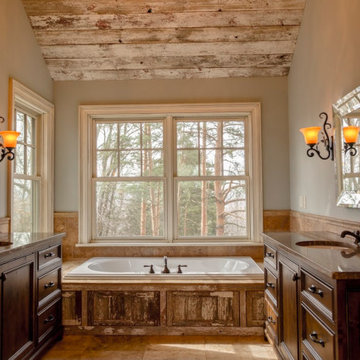
Rustic
$40,000- 50,000
Inspiration for a mid-sized country master bathroom in Other with furniture-like cabinets, dark wood cabinets, a hot tub, a one-piece toilet, brown tile, travertine, green walls, travertine floors, granite benchtops, brown floor, brown benchtops, an enclosed toilet, a double vanity, a freestanding vanity and wood.
Inspiration for a mid-sized country master bathroom in Other with furniture-like cabinets, dark wood cabinets, a hot tub, a one-piece toilet, brown tile, travertine, green walls, travertine floors, granite benchtops, brown floor, brown benchtops, an enclosed toilet, a double vanity, a freestanding vanity and wood.
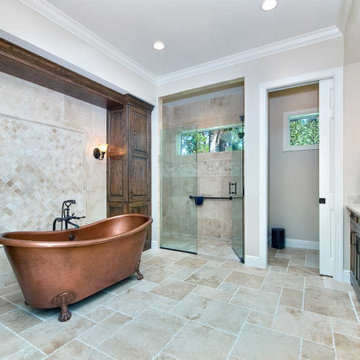
The master bedroom and bathroom were completely redesigned to open up the space and allow for a spacious curbless shower with a linear drain and a freestanding handmade hammered copper, double-slipper clawfoot tub with a rolled rim (each tub is unique and the Patina is applied using a French hot process, so the color is ingrained in the copper). With purpose in mind, the master bathroom was also designed with a separate toilet room and plenty of built-in storage. Other modern amenities included two new tower cabinets with built-in shelving that were designed on either side of the his and hers sinks, as well as custom pull outs with in-drawer outlets.
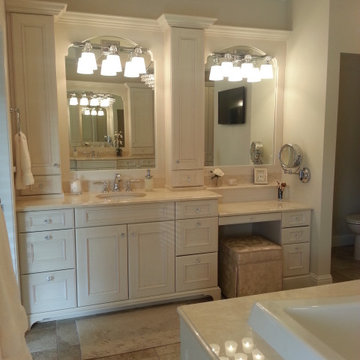
www.nestkbhomedesign.com
Double Vanity with makeup vanity, water closet off to the side and a wonderful bubble tub finishes out this large master bath. This bath has lots of storage for every possible need. Nothing was forgotten in this design.
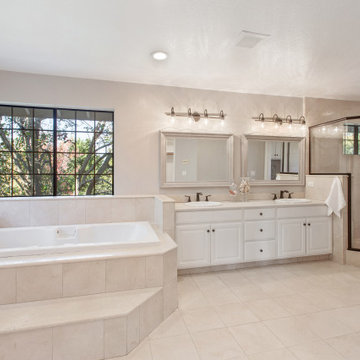
New faucets, mirrors, light fixtures, glass shower enclosure, LED lighting - cleaned up, removed window treatments, staged and such a nice, clean contemporary look!
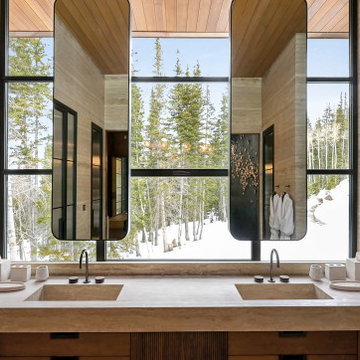
Wall-to-wall windows in the master bathroom create a serene backdrop for an intimate place to reset and recharge.
Photo credit: Kevin Scott
Custom windows, doors, and hardware designed and furnished by Thermally Broken Steel USA.
Other sources:
Sink fittings: Watermark.
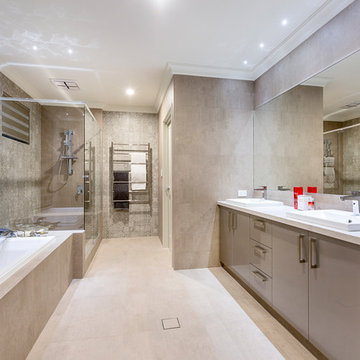
At The Resort, seeing is believing. This is a home in a class of its own; a home of grand proportions and timeless classic features, with a contemporary theme designed to appeal to today’s modern family. From the grand foyer with its soaring ceilings, stainless steel lift and stunning granite staircase right through to the state-of-the-art kitchen, this is a home designed to impress, and offers the perfect combination of luxury, style and comfort for every member of the family. No detail has been overlooked in providing peaceful spaces for private retreat, including spacious bedrooms and bathrooms, a sitting room, balcony and home theatre. For pure and total indulgence, the master suite, reminiscent of a five-star resort hotel, has a large well-appointed ensuite that is a destination in itself. If you can imagine living in your own luxury holiday resort, imagine life at The Resort...here you can live the life you want, without compromise – there’ll certainly be no need to leave home, with your own dream outdoor entertaining pavilion right on your doorstep! A spacious alfresco terrace connects your living areas with the ultimate outdoor lifestyle – living, dining, relaxing and entertaining, all in absolute style. Be the envy of your friends with a fully integrated outdoor kitchen that includes a teppanyaki barbecue, pizza oven, fridges, sink and stone benchtops. In its own adjoining pavilion is a deep sunken spa, while a guest bathroom with an outdoor shower is discreetly tucked around the corner. It’s all part of the perfect resort lifestyle available to you and your family every day, all year round, at The Resort. The Resort is the latest luxury home designed and constructed by Atrium Homes, a West Australian building company owned and run by the Marcolina family. For over 25 years, three generations of the Marcolina family have been designing and building award-winning homes of quality and distinction, and The Resort is a stunning showcase for Atrium’s attention to detail and superb craftsmanship. For those who appreciate the finer things in life, The Resort boasts features like designer lighting, stone benchtops throughout, porcelain floor tiles, extra-height ceilings, premium window coverings, a glass-enclosed wine cellar, a study and home theatre, and a kitchen with a separate scullery and prestige European appliances. As with every Atrium home, The Resort represents the company’s family values of innovation, excellence and value for money.
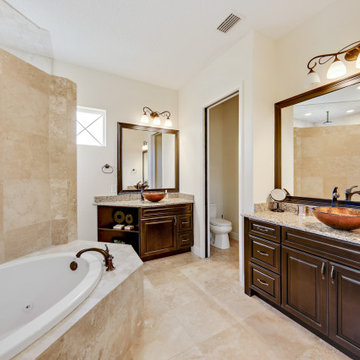
Design ideas for a beach style bathroom in Orlando with brown cabinets, a drop-in tub, an open shower, beige tile, travertine, beige walls, travertine floors, a vessel sink, granite benchtops, beige floor, an open shower, beige benchtops, an enclosed toilet, a double vanity and a built-in vanity.
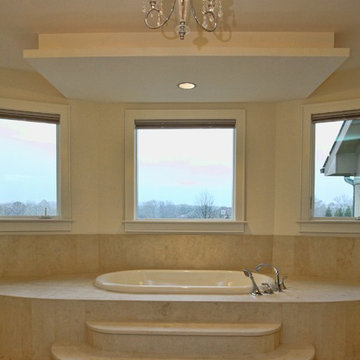
Luxurious Main Bath
This is an example of a large traditional master bathroom in Raleigh with a drop-in tub, beige tile, beige walls, ceramic floors, beige floor, grey cabinets, a corner shower, a one-piece toilet, travertine, an undermount sink, granite benchtops, a hinged shower door, multi-coloured benchtops, an enclosed toilet, a double vanity and a built-in vanity.
This is an example of a large traditional master bathroom in Raleigh with a drop-in tub, beige tile, beige walls, ceramic floors, beige floor, grey cabinets, a corner shower, a one-piece toilet, travertine, an undermount sink, granite benchtops, a hinged shower door, multi-coloured benchtops, an enclosed toilet, a double vanity and a built-in vanity.
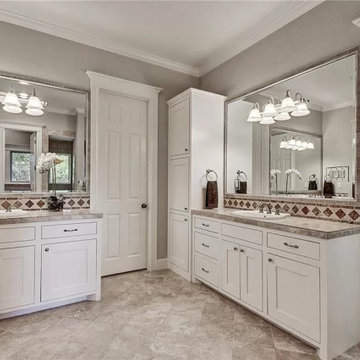
the large Master Bathroom includes two separate lav areas, a large whirlpool tub in its alcove with a glass block window, a walk-in travertine shower with window and lots of light.
Bathroom Design Ideas with Travertine and an Enclosed Toilet
1