Bathroom Design Ideas with an Enclosed Toilet and Wallpaper
Refine by:
Budget
Sort by:Popular Today
1 - 20 of 911 photos

Photo of a mid-sized contemporary master bathroom in San Francisco with flat-panel cabinets, brown cabinets, a freestanding tub, a corner shower, blue tile, ceramic tile, white walls, cement tiles, an integrated sink, engineered quartz benchtops, white floor, a hinged shower door, white benchtops, an enclosed toilet, a double vanity, a floating vanity and wallpaper.
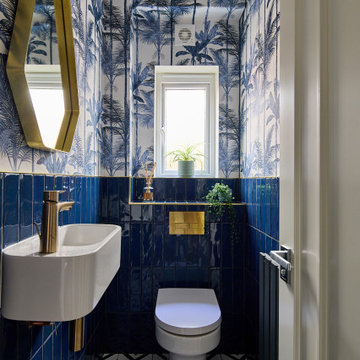
Colourful and bold downstairs cloakroom.
Photo of a small contemporary bathroom in Essex with a one-piece toilet, blue tile, porcelain tile, blue walls, porcelain floors, a wall-mount sink, black floor, an enclosed toilet, a single vanity and wallpaper.
Photo of a small contemporary bathroom in Essex with a one-piece toilet, blue tile, porcelain tile, blue walls, porcelain floors, a wall-mount sink, black floor, an enclosed toilet, a single vanity and wallpaper.
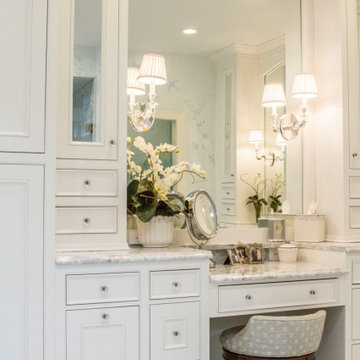
www.nestkbhomedesign.com
Photos: Linda McKee
This beautifully designed Wood-Mode Makeup Vanity has all the storage features you could need.
Photo of a large traditional master bathroom in St Louis with furniture-like cabinets, white cabinets, a freestanding tub, an alcove shower, a one-piece toilet, white tile, marble, blue walls, marble floors, an undermount sink, marble benchtops, white floor, a hinged shower door, white benchtops, an enclosed toilet, a double vanity, a built-in vanity and wallpaper.
Photo of a large traditional master bathroom in St Louis with furniture-like cabinets, white cabinets, a freestanding tub, an alcove shower, a one-piece toilet, white tile, marble, blue walls, marble floors, an undermount sink, marble benchtops, white floor, a hinged shower door, white benchtops, an enclosed toilet, a double vanity, a built-in vanity and wallpaper.
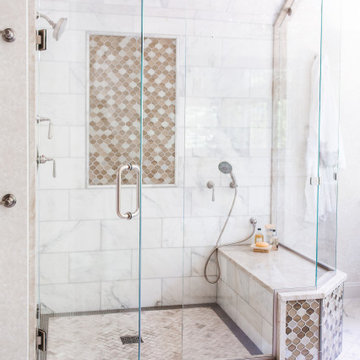
Inspiration for a large traditional master bathroom in Boston with recessed-panel cabinets, distressed cabinets, a freestanding tub, a double shower, a one-piece toilet, multi-coloured tile, marble, multi-coloured walls, marble floors, an undermount sink, quartzite benchtops, multi-coloured floor, a hinged shower door, multi-coloured benchtops, an enclosed toilet, a double vanity, a built-in vanity, vaulted and wallpaper.

Design ideas for a mid-sized midcentury master bathroom in Atlanta with furniture-like cabinets, light wood cabinets, a curbless shower, a two-piece toilet, green tile, terra-cotta tile, white walls, marble floors, an undermount sink, marble benchtops, multi-coloured floor, an open shower, white benchtops, an enclosed toilet, a double vanity, a built-in vanity and wallpaper.

Pool house bathroom
Photography: Garett + Carrie Buell of Studiobuell/ studiobuell.com
Inspiration for a mid-sized traditional bathroom in Nashville with an alcove shower, white tile, subway tile, porcelain floors, a wall-mount sink, white floor, a hinged shower door, an enclosed toilet, a single vanity, a floating vanity and wallpaper.
Inspiration for a mid-sized traditional bathroom in Nashville with an alcove shower, white tile, subway tile, porcelain floors, a wall-mount sink, white floor, a hinged shower door, an enclosed toilet, a single vanity, a floating vanity and wallpaper.

Masterbath remodel. Utilizing the existing space this master bathroom now looks and feels larger than ever. The homeowner was amazed by the wasted space in the existing bath design.

Complete Gut and Renovation Powder Room in this Miami Penthouse
Custom Built in Marble Wall Mounted Counter Sink
Inspiration for a mid-sized beach style kids bathroom in Miami with flat-panel cabinets, brown cabinets, a drop-in tub, a two-piece toilet, white tile, marble, grey walls, mosaic tile floors, a drop-in sink, marble benchtops, white floor, white benchtops, an enclosed toilet, a single vanity, a freestanding vanity, wallpaper, wallpaper and an open shower.
Inspiration for a mid-sized beach style kids bathroom in Miami with flat-panel cabinets, brown cabinets, a drop-in tub, a two-piece toilet, white tile, marble, grey walls, mosaic tile floors, a drop-in sink, marble benchtops, white floor, white benchtops, an enclosed toilet, a single vanity, a freestanding vanity, wallpaper, wallpaper and an open shower.
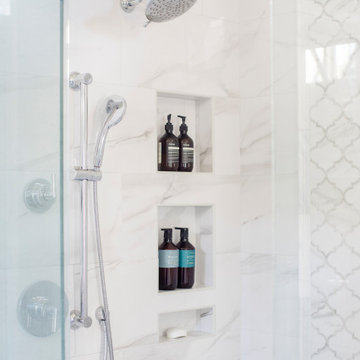
Full renovation of master bath. Removed linen closet and added mirrored linen cabinet to have create a more seamless feel.
This is an example of a mid-sized traditional master bathroom in Charleston with recessed-panel cabinets, grey cabinets, white tile, porcelain tile, porcelain floors, an undermount sink, engineered quartz benchtops, white floor, a hinged shower door, grey benchtops, an enclosed toilet, a double vanity, a built-in vanity, wallpaper and a freestanding tub.
This is an example of a mid-sized traditional master bathroom in Charleston with recessed-panel cabinets, grey cabinets, white tile, porcelain tile, porcelain floors, an undermount sink, engineered quartz benchtops, white floor, a hinged shower door, grey benchtops, an enclosed toilet, a double vanity, a built-in vanity, wallpaper and a freestanding tub.

This bathroom was created with the tagline "simple luxury" in mind. Each detail was chosen with this and daily function in mind. Ample storage was created with two 60" vanities and a 24" central makeup vanity. The beautiful clouds wallpaper creates a relaxing atmosphere while also adding dimension and interest to a neutral space. The tall, beautiful brass mirrors and wall sconces add warmth and a timeless feel. The marigold velvet stool is a gorgeous happy pop that greets the homeowners each morning.

Crisp tones of maple and birch. The enhanced bevels accentuate the long length of the planks.
Photo of a mid-sized modern 3/4 bathroom in Indianapolis with beaded inset cabinets, grey cabinets, a claw-foot tub, a shower/bathtub combo, white tile, ceramic tile, grey walls, vinyl floors, a console sink, marble benchtops, yellow floor, a shower curtain, white benchtops, an enclosed toilet, a double vanity, a built-in vanity, vaulted and wallpaper.
Photo of a mid-sized modern 3/4 bathroom in Indianapolis with beaded inset cabinets, grey cabinets, a claw-foot tub, a shower/bathtub combo, white tile, ceramic tile, grey walls, vinyl floors, a console sink, marble benchtops, yellow floor, a shower curtain, white benchtops, an enclosed toilet, a double vanity, a built-in vanity, vaulted and wallpaper.

Design ideas for an expansive tropical wet room bathroom in Miami with flat-panel cabinets, dark wood cabinets, a one-piece toilet, white tile, terra-cotta tile, beige walls, terra-cotta floors, an undermount sink, limestone benchtops, beige floor, a hinged shower door, beige benchtops, an enclosed toilet, a double vanity, a floating vanity and wallpaper.

Reforma integral Sube Interiorismo www.subeinteriorismo.com
Biderbost Photo
Inspiration for a mid-sized transitional 3/4 bathroom in Bilbao with beaded inset cabinets, white cabinets, a curbless shower, a wall-mount toilet, white tile, ceramic tile, green walls, laminate floors, an undermount sink, engineered quartz benchtops, brown floor, a hinged shower door, white benchtops, an enclosed toilet, a single vanity, a built-in vanity and wallpaper.
Inspiration for a mid-sized transitional 3/4 bathroom in Bilbao with beaded inset cabinets, white cabinets, a curbless shower, a wall-mount toilet, white tile, ceramic tile, green walls, laminate floors, an undermount sink, engineered quartz benchtops, brown floor, a hinged shower door, white benchtops, an enclosed toilet, a single vanity, a built-in vanity and wallpaper.
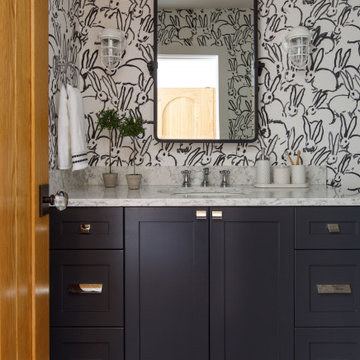
Photo: Jessie Preza Photography
Design ideas for a mid-sized mediterranean kids bathroom in Jacksonville with shaker cabinets, black cabinets, a drop-in tub, a one-piece toilet, white tile, porcelain tile, dark hardwood floors, an undermount sink, engineered quartz benchtops, brown floor, a shower curtain, white benchtops, an enclosed toilet, a single vanity, a built-in vanity and wallpaper.
Design ideas for a mid-sized mediterranean kids bathroom in Jacksonville with shaker cabinets, black cabinets, a drop-in tub, a one-piece toilet, white tile, porcelain tile, dark hardwood floors, an undermount sink, engineered quartz benchtops, brown floor, a shower curtain, white benchtops, an enclosed toilet, a single vanity, a built-in vanity and wallpaper.

Toilet room with Cole & Son wallpaper and skylight above
Inspiration for a mid-sized mediterranean master bathroom in Los Angeles with flat-panel cabinets, blue cabinets, an open shower, a one-piece toilet, pink tile, ceramic tile, multi-coloured walls, dark hardwood floors, an undermount sink, engineered quartz benchtops, brown floor, an open shower, white benchtops, an enclosed toilet, a double vanity, a built-in vanity and wallpaper.
Inspiration for a mid-sized mediterranean master bathroom in Los Angeles with flat-panel cabinets, blue cabinets, an open shower, a one-piece toilet, pink tile, ceramic tile, multi-coloured walls, dark hardwood floors, an undermount sink, engineered quartz benchtops, brown floor, an open shower, white benchtops, an enclosed toilet, a double vanity, a built-in vanity and wallpaper.
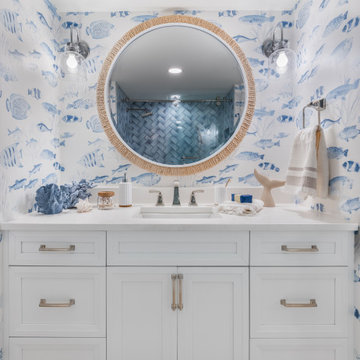
Coastal inspired guest bathroom.
Inspiration for a large beach style 3/4 bathroom in Tampa with white cabinets, a drop-in tub, a shower/bathtub combo, blue walls, ceramic floors, an integrated sink, granite benchtops, brown floor, a hinged shower door, white benchtops, an enclosed toilet, a single vanity, a built-in vanity and wallpaper.
Inspiration for a large beach style 3/4 bathroom in Tampa with white cabinets, a drop-in tub, a shower/bathtub combo, blue walls, ceramic floors, an integrated sink, granite benchtops, brown floor, a hinged shower door, white benchtops, an enclosed toilet, a single vanity, a built-in vanity and wallpaper.

Masterbath remodel. Utilizing the existing space this master bathroom now looks and feels larger than ever. The homeowner was amazed by the wasted space in the existing bath design.
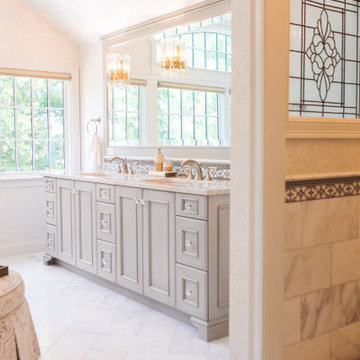
Large traditional master bathroom in Boston with recessed-panel cabinets, distressed cabinets, a freestanding tub, a double shower, a one-piece toilet, multi-coloured tile, marble, multi-coloured walls, marble floors, an undermount sink, quartzite benchtops, multi-coloured floor, a hinged shower door, multi-coloured benchtops, an enclosed toilet, a double vanity, a built-in vanity, vaulted and wallpaper.
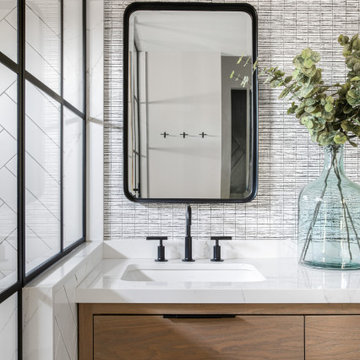
Contemporary Bathroom
Design: THREE SALT DESIGN Co.
Build: Zalar Homes
Photo: Chad Mellon
This is an example of a mid-sized contemporary master bathroom in Orange County with flat-panel cabinets, light wood cabinets, a corner shower, white tile, subway tile, grey walls, porcelain floors, an undermount sink, marble benchtops, black floor, a hinged shower door, white benchtops, an enclosed toilet, a double vanity, a freestanding vanity and wallpaper.
This is an example of a mid-sized contemporary master bathroom in Orange County with flat-panel cabinets, light wood cabinets, a corner shower, white tile, subway tile, grey walls, porcelain floors, an undermount sink, marble benchtops, black floor, a hinged shower door, white benchtops, an enclosed toilet, a double vanity, a freestanding vanity and wallpaper.

Inspiration for a mid-sized country bathroom in Chicago with black cabinets, blue tile, subway tile, quartzite benchtops, multi-coloured benchtops, a single vanity, a freestanding vanity, an alcove tub, a shower/bathtub combo, a two-piece toilet, white walls, ceramic floors, an integrated sink, multi-coloured floor, a shower curtain, an enclosed toilet, recessed-panel cabinets, wallpaper and wallpaper.
Bathroom Design Ideas with an Enclosed Toilet and Wallpaper
1