Bathroom Design Ideas with an Enclosed Toilet

Design ideas for a mid-sized midcentury master bathroom in Atlanta with furniture-like cabinets, light wood cabinets, a curbless shower, a two-piece toilet, green tile, terra-cotta tile, white walls, marble floors, an undermount sink, marble benchtops, multi-coloured floor, an open shower, white benchtops, an enclosed toilet, a double vanity, a built-in vanity and wallpaper.

Large transitional master bathroom in Denver with shaker cabinets, green cabinets, white tile, ceramic tile, white walls, porcelain floors, an undermount sink, engineered quartz benchtops, white floor, an open shower, white benchtops, an enclosed toilet, a double vanity and a built-in vanity.
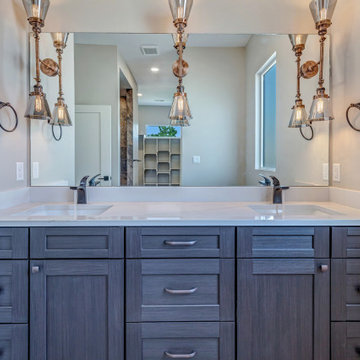
Inspiration for a mid-sized modern master bathroom in Other with recessed-panel cabinets, brown cabinets, grey walls, an undermount sink, engineered quartz benchtops, white benchtops, a double vanity, a built-in vanity, an alcove shower, a two-piece toilet, ceramic floors, multi-coloured floor, a hinged shower door and an enclosed toilet.
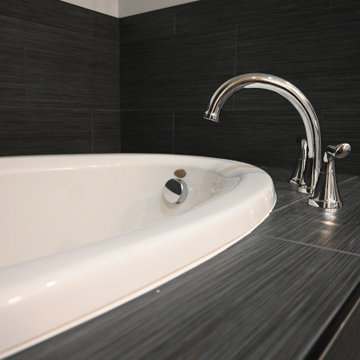
Modern inspired bathroom renovation. The modern black tile is balanced by light gray walls, white shaker style vanities and white quartz countertops. The tile around the built in bathtub flows into the walk in shower that features pebble floor tile and 2 shower niches with pebble tile accent.

This Wyoming master bath felt confined with an
inefficient layout. Although the existing bathroom
was a good size, an awkwardly placed dividing
wall made it impossible for two people to be in
it at the same time.
Taking down the dividing wall made the room
feel much more open and allowed warm,
natural light to come in. To take advantage of
all that sunshine, an elegant soaking tub was
placed right by the window, along with a unique,
black subway tile and quartz tub ledge. Adding
contrast to the dark tile is a beautiful wood vanity
with ultra-convenient drawer storage. Gold
fi xtures bring warmth and luxury, and add a
perfect fi nishing touch to this spa-like retreat.
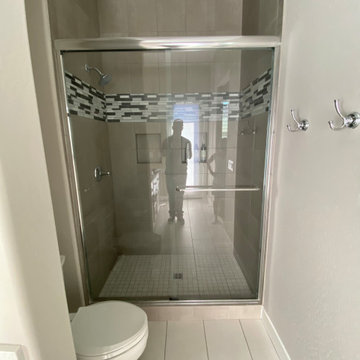
Guest Bathroom Sliding Glass Shower Doors. Ceramic Shower tile all the way to Ceiling. White Ceramic Bathroom Floor Tile. All Nickel Faucet, Water Diverter Valves, and Towel Hooks. Light Beige Paint on walls with Grey Shower Tile and Black/White Deco Niche Band Sets it Off.
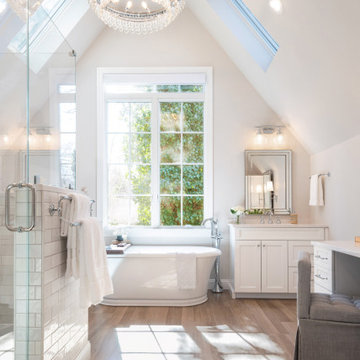
Photo of a transitional bathroom in Philadelphia with white cabinets, a freestanding tub, a corner shower, a hinged shower door, an enclosed toilet, a double vanity and vaulted.
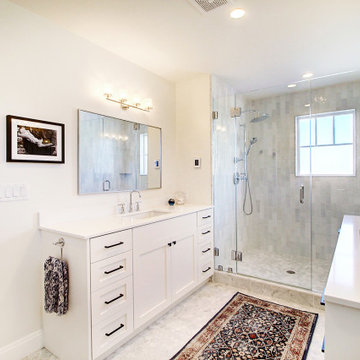
Photo of a mid-sized scandinavian master bathroom in Denver with recessed-panel cabinets, white cabinets, an alcove shower, a one-piece toilet, gray tile, marble, white walls, marble floors, an undermount sink, solid surface benchtops, white floor, a hinged shower door, white benchtops, an enclosed toilet, a double vanity and a built-in vanity.
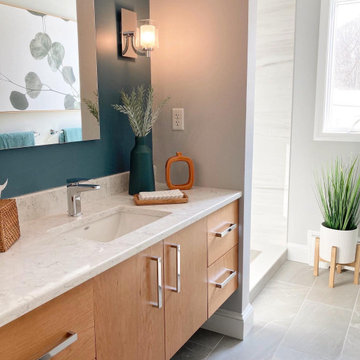
This is an example of a mid-sized modern 3/4 bathroom in Boston with flat-panel cabinets, medium wood cabinets, an alcove shower, a one-piece toilet, gray tile, porcelain tile, green walls, porcelain floors, an undermount sink, engineered quartz benchtops, grey floor, a hinged shower door, grey benchtops, an enclosed toilet, a single vanity and a floating vanity.
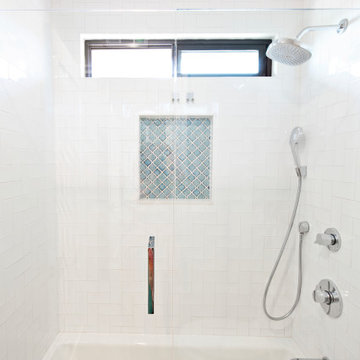
A to the ceiling tiled backsplash sets the stage for this guest bathroom. In a blend of blues, this arabesque damask tile gives the space a bit of pizazz. The bamboo vanity and grey concrete tile floors add contrast.
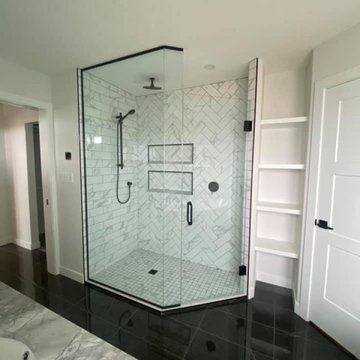
Contemporary master bathroom in Other with shaker cabinets, white cabinets, a freestanding tub, a corner shower, a one-piece toilet, white tile, marble, white walls, porcelain floors, an undermount sink, granite benchtops, black floor, a hinged shower door, multi-coloured benchtops, an enclosed toilet, a double vanity and a built-in vanity.
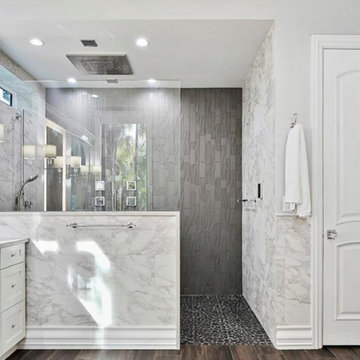
Design ideas for a mid-sized transitional master bathroom in Tampa with shaker cabinets, white cabinets, a freestanding tub, a curbless shower, a one-piece toilet, white tile, porcelain tile, grey walls, porcelain floors, an undermount sink, engineered quartz benchtops, brown floor, an open shower, white benchtops, an enclosed toilet, a double vanity and a built-in vanity.

View of Owner's Bath shower, plus 1 of 2 walk-in closets.
Inspiration for a country master bathroom in Columbus with shaker cabinets, white cabinets, an alcove shower, a two-piece toilet, white tile, ceramic tile, ceramic floors, an undermount sink, engineered quartz benchtops, black floor, a hinged shower door, white benchtops, an enclosed toilet, a double vanity and a built-in vanity.
Inspiration for a country master bathroom in Columbus with shaker cabinets, white cabinets, an alcove shower, a two-piece toilet, white tile, ceramic tile, ceramic floors, an undermount sink, engineered quartz benchtops, black floor, a hinged shower door, white benchtops, an enclosed toilet, a double vanity and a built-in vanity.

Photo of a large country master bathroom in Austin with shaker cabinets, white cabinets, a freestanding tub, a curbless shower, a two-piece toilet, gray tile, porcelain tile, white walls, porcelain floors, an undermount sink, engineered quartz benchtops, white floor, an open shower, grey benchtops, an enclosed toilet, a double vanity and a built-in vanity.

Photo of a mid-sized contemporary master bathroom in Seattle with flat-panel cabinets, light wood cabinets, an alcove tub, a curbless shower, a two-piece toilet, gray tile, porcelain tile, grey walls, porcelain floors, an undermount sink, engineered quartz benchtops, grey floor, an open shower, white benchtops, an enclosed toilet, a double vanity, a floating vanity and vaulted.
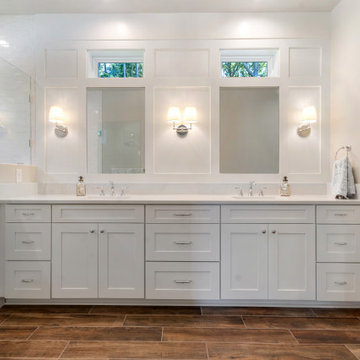
Inspiration for a mid-sized country master bathroom in Other with shaker cabinets, white cabinets, an alcove shower, a two-piece toilet, white tile, ceramic tile, grey walls, ceramic floors, an undermount sink, quartzite benchtops, brown floor, a hinged shower door, white benchtops, an enclosed toilet, a double vanity and a built-in vanity.
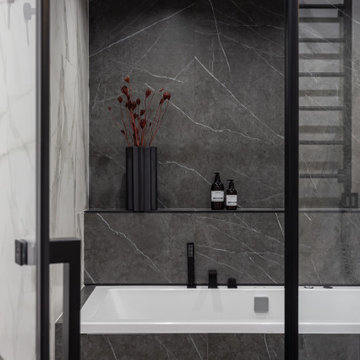
Design ideas for an industrial master bathroom in Moscow with white cabinets, a curbless shower, black and white tile, grey floor, an open shower, white benchtops, an enclosed toilet, a single vanity and a floating vanity.

We ? bathroom renovations! This initially drab space was so poorly laid-out that it fit only a tiny vanity for a family of four!
Working in the existing footprint, and in a matter of a few weeks, we were able to design and renovate this space to accommodate a double vanity (SO important when it is the only bathroom in the house!). In addition, we snuck in a private toilet room for added functionality. Now this bath is a stunning workhorse!

This is a master bath remodel, designed/built in 2021 by HomeMasons.
Inspiration for a contemporary master bathroom in Richmond with light wood cabinets, a double shower, black and white tile, beige walls, an undermount sink, granite benchtops, grey floor, black benchtops, an enclosed toilet, a double vanity, a floating vanity and vaulted.
Inspiration for a contemporary master bathroom in Richmond with light wood cabinets, a double shower, black and white tile, beige walls, an undermount sink, granite benchtops, grey floor, black benchtops, an enclosed toilet, a double vanity, a floating vanity and vaulted.

We love how the mix of materials-- dark metals, white oak cabinetry and marble flooring-- all work together to create this sophisticated and relaxing space.
Bathroom Design Ideas with an Enclosed Toilet
6