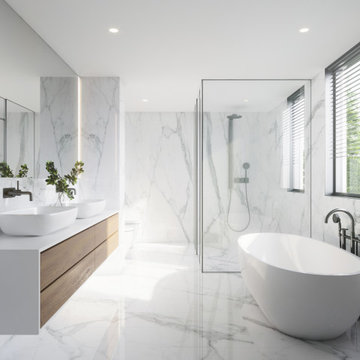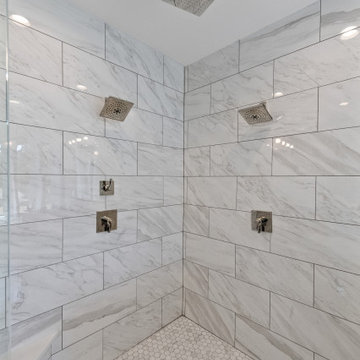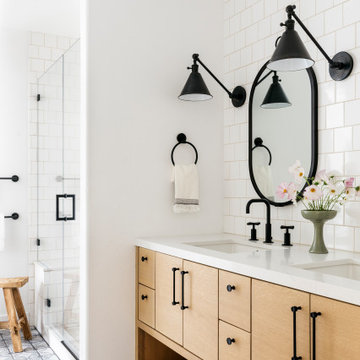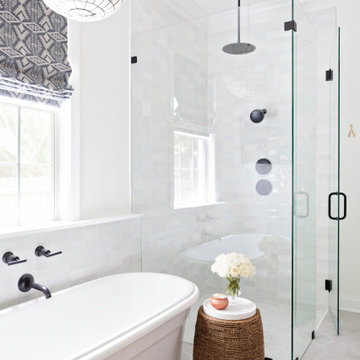Bathroom Design Ideas with an Enclosed Toilet
Refine by:
Budget
Sort by:Popular Today
1 - 20 of 14,613 photos
Item 1 of 2

Sage green bathroom tiles, paired with a timber vanity and arch recessed mirrored cabinets. Feature round wall light. Above counter basins and taps. Brushed nickel tapwear.
Kaleen Townhouses
Interior design and styling by Studio Black Interiors
Build by REP Building
Photography by Hcreations

Master Bathroom.
Elegant simplicity, dominated by spaciousness, ample natural lighting, simple & functional layout with restrained fixtures, ambient wall lighting, and refined material palette.

Photo of a large contemporary master bathroom in Melbourne with light wood cabinets, a freestanding tub, gray tile, mosaic tile, white walls, porcelain floors, a vessel sink, grey floor, grey benchtops, an enclosed toilet, a double vanity and a floating vanity.

Large contemporary master bathroom in Perth with flat-panel cabinets, brown cabinets, a freestanding tub, an open shower, a wall-mount toilet, gray tile, porcelain tile, grey walls, porcelain floors, a drop-in sink, engineered quartz benchtops, grey floor, an open shower, white benchtops, an enclosed toilet, a double vanity and a floating vanity.

Transitional master bathroom in Sydney with white cabinets, a freestanding tub, an alcove shower, a two-piece toilet, white tile, marble, white walls, medium hardwood floors, a trough sink, marble benchtops, brown floor, a hinged shower door, white benchtops, an enclosed toilet, a double vanity and a floating vanity.

A residential project located in Elsternwick. Oozing retro characteristics, this nostalgic colour palette brings a contemporary flair to the bathroom. The new space poses a strong personality and sense of individuality. Behind this stylised space is a hard-wearing functionality suited to a young family.

Coastal master open style ensuite
This is an example of a large contemporary master bathroom in Gold Coast - Tweed with flat-panel cabinets, white cabinets, a freestanding tub, a double shower, a one-piece toilet, white tile, porcelain tile, white walls, wood-look tile, a drop-in sink, engineered quartz benchtops, multi-coloured floor, an open shower, white benchtops, an enclosed toilet, a double vanity and a floating vanity.
This is an example of a large contemporary master bathroom in Gold Coast - Tweed with flat-panel cabinets, white cabinets, a freestanding tub, a double shower, a one-piece toilet, white tile, porcelain tile, white walls, wood-look tile, a drop-in sink, engineered quartz benchtops, multi-coloured floor, an open shower, white benchtops, an enclosed toilet, a double vanity and a floating vanity.

A stunning renovation of a house in Balgowlah Height
Photo of a large contemporary 3/4 wet room bathroom in Sydney with light wood cabinets, a drop-in tub, white tile, mosaic tile, cement tiles, solid surface benchtops, an open shower, white benchtops, an enclosed toilet, a double vanity and a floating vanity.
Photo of a large contemporary 3/4 wet room bathroom in Sydney with light wood cabinets, a drop-in tub, white tile, mosaic tile, cement tiles, solid surface benchtops, an open shower, white benchtops, an enclosed toilet, a double vanity and a floating vanity.

A Large Master Bath Suite with Open Shower and double sink vanity.
This is an example of a large transitional master bathroom in San Francisco with flat-panel cabinets, light wood cabinets, a corner shower, white tile, stone slab, porcelain floors, an undermount sink, engineered quartz benchtops, grey floor, a hinged shower door, white benchtops, an enclosed toilet, a double vanity and a built-in vanity.
This is an example of a large transitional master bathroom in San Francisco with flat-panel cabinets, light wood cabinets, a corner shower, white tile, stone slab, porcelain floors, an undermount sink, engineered quartz benchtops, grey floor, a hinged shower door, white benchtops, an enclosed toilet, a double vanity and a built-in vanity.

This is an example of a large transitional master bathroom in Philadelphia with beaded inset cabinets, black cabinets, a freestanding tub, an open shower, a one-piece toilet, gray tile, marble, pink walls, marble floors, an undermount sink, quartzite benchtops, grey floor, an open shower, white benchtops, an enclosed toilet, a double vanity and a built-in vanity.

Mid-sized contemporary 3/4 bathroom in Moscow with flat-panel cabinets, beige cabinets, a hot tub, a corner shower, a wall-mount toilet, green tile, ceramic tile, green walls, porcelain floors, a drop-in sink, solid surface benchtops, white floor, a sliding shower screen, white benchtops, an enclosed toilet, a single vanity, a floating vanity and wood walls.

Coveted Interiors
Rutherford, NJ 07070
This is an example of a large contemporary master bathroom in New York with flat-panel cabinets, white cabinets, a freestanding tub, a curbless shower, multi-coloured tile, marble, marble floors, tile benchtops, a hinged shower door, yellow benchtops, an enclosed toilet, a double vanity and a floating vanity.
This is an example of a large contemporary master bathroom in New York with flat-panel cabinets, white cabinets, a freestanding tub, a curbless shower, multi-coloured tile, marble, marble floors, tile benchtops, a hinged shower door, yellow benchtops, an enclosed toilet, a double vanity and a floating vanity.

Sprawling Estate with outdoor living on main level and master balcony.
3 Fireplaces.
4 Car Garage - 2 car attached to house, 2 car detached with work area and bathroom and glass garage doors
Billiards Room.
Cozy Den.
Large Laundry.
Tree lined canopy of mature trees driveway.
.
.
.
#texasmodern #texashomes #contemporary #oakpointhomes #littleelmhomes #oakpointbuilder #modernbuilder #custombuilder #builder #customhome #texasbuilder #salcedohomes #builtbysalcedo #texasmodern #dreamdesignbuild #foreverhome #dreamhome #gatesatwatersedge

The homeowners of this large single-family home in Fairfax Station suburb of Virginia, desired a remodel of their master bathroom. The homeowners selected an open concept for the master bathroom.
We relocated and enlarged the shower. The prior built-in tub was removed and replaced with a slip-free standing tub. The commode was moved the other side of the bathroom in its own space. The bathroom was enlarged by taking a few feet of space from an adjacent closet and bedroom to make room for two separate vanity spaces. The doorway was widened which required relocating ductwork and plumbing to accommodate the spacing. A new barn door is now the bathroom entrance. Each of the vanities are equipped with decorative mirrors and sconce lights. We removed a window for placement of the new shower which required new siding and framing to create a seamless exterior appearance. Elegant plank porcelain floors with embedded hexagonal marble inlay for shower floor and surrounding tub make this memorable transformation. The shower is equipped with multi-function shower fixtures, a hand shower and beautiful custom glass inlay on feature wall. A custom French-styled door shower enclosure completes this elegant shower area. The heated floors and heated towel warmers are among other new amenities.

This project was a joy to work on, as we married our firm’s modern design aesthetic with the client’s more traditional and rustic taste. We gave new life to all three bathrooms in her home, making better use of the space in the powder bathroom, optimizing the layout for a brother & sister to share a hall bath, and updating the primary bathroom with a large curbless walk-in shower and luxurious clawfoot tub. Though each bathroom has its own personality, we kept the palette cohesive throughout all three.

Inspiration for a country master wet room bathroom in Denver with flat-panel cabinets, light wood cabinets, a freestanding tub, a one-piece toilet, white tile, ceramic tile, white walls, ceramic floors, an undermount sink, engineered quartz benchtops, multi-coloured floor, a hinged shower door, white benchtops, an enclosed toilet, a double vanity and a floating vanity.

We love how the mix of materials-- dark metals, white oak cabinetry and marble flooring-- all work together to create this sophisticated and relaxing space.

Light wood accents help to add interest and warmth to the space. Design and construction by Meadowlark Design+Build. Photography by Sean Carter
Design ideas for a mid-sized traditional master bathroom in Detroit with shaker cabinets, white cabinets, a freestanding tub, an alcove shower, a bidet, white tile, subway tile, white walls, ceramic floors, an undermount sink, marble benchtops, white floor, a hinged shower door, white benchtops, an enclosed toilet, a double vanity and a built-in vanity.
Design ideas for a mid-sized traditional master bathroom in Detroit with shaker cabinets, white cabinets, a freestanding tub, an alcove shower, a bidet, white tile, subway tile, white walls, ceramic floors, an undermount sink, marble benchtops, white floor, a hinged shower door, white benchtops, an enclosed toilet, a double vanity and a built-in vanity.

Design ideas for a mid-sized traditional master bathroom in Wilmington with a freestanding tub, medium hardwood floors, marble benchtops, a hinged shower door, an enclosed toilet, a double vanity and a built-in vanity.

Design ideas for a mid-sized transitional master bathroom in Orlando with shaker cabinets, a freestanding tub, a corner shower, a one-piece toilet, white tile, cement tile, white walls, ceramic floors, an undermount sink, grey floor, a hinged shower door, white benchtops, an enclosed toilet, a double vanity and a built-in vanity.
Bathroom Design Ideas with an Enclosed Toilet
1