Bathroom Design Ideas with a Corner Tub and an Integrated Sink
Refine by:
Budget
Sort by:Popular Today
1 - 20 of 1,515 photos
Item 1 of 3

Primary bathroom
Inspiration for a midcentury master wet room bathroom in San Francisco with medium wood cabinets, a corner tub, green tile, ceramic tile, white walls, an integrated sink, engineered quartz benchtops, white floor, a hinged shower door, white benchtops, a niche, a double vanity, a built-in vanity, timber and flat-panel cabinets.
Inspiration for a midcentury master wet room bathroom in San Francisco with medium wood cabinets, a corner tub, green tile, ceramic tile, white walls, an integrated sink, engineered quartz benchtops, white floor, a hinged shower door, white benchtops, a niche, a double vanity, a built-in vanity, timber and flat-panel cabinets.

Design ideas for a small modern master wet room bathroom in New York with furniture-like cabinets, brown cabinets, a corner tub, a one-piece toilet, gray tile, ceramic tile, grey walls, ceramic floors, an integrated sink, concrete benchtops, grey floor, a sliding shower screen, grey benchtops, a single vanity and a freestanding vanity.
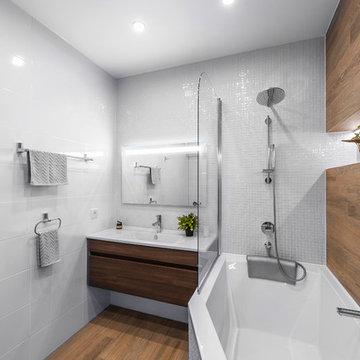
Фотограф Кимяев Александр
Inspiration for a contemporary bathroom in Saint Petersburg with a shower/bathtub combo, white tile, ceramic tile, porcelain floors, medium wood cabinets, a corner tub, an integrated sink and an open shower.
Inspiration for a contemporary bathroom in Saint Petersburg with a shower/bathtub combo, white tile, ceramic tile, porcelain floors, medium wood cabinets, a corner tub, an integrated sink and an open shower.
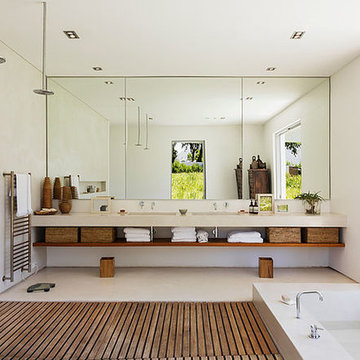
Photo of a large asian master bathroom in San Francisco with open cabinets, a corner tub, white walls, an integrated sink and an open shower.
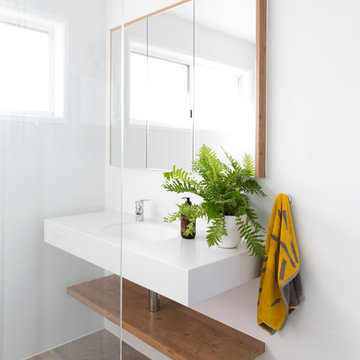
Guest Bathroom, Interior Design by Donna Guyler Design
Design ideas for a small scandinavian bathroom in Gold Coast - Tweed with flat-panel cabinets, white cabinets, a corner tub, a corner shower, a one-piece toilet, white tile, ceramic tile, an integrated sink and engineered quartz benchtops.
Design ideas for a small scandinavian bathroom in Gold Coast - Tweed with flat-panel cabinets, white cabinets, a corner tub, a corner shower, a one-piece toilet, white tile, ceramic tile, an integrated sink and engineered quartz benchtops.

A modern styled bathroom renovated in Iselin neighborhood
Photo of a mid-sized modern 3/4 bathroom in New York with furniture-like cabinets, white cabinets, a corner tub, a double shower, a one-piece toilet, pink tile, stone tile, orange walls, porcelain floors, an integrated sink, soapstone benchtops, white floor, a hinged shower door, brown benchtops, a niche, a single vanity, a floating vanity, timber and panelled walls.
Photo of a mid-sized modern 3/4 bathroom in New York with furniture-like cabinets, white cabinets, a corner tub, a double shower, a one-piece toilet, pink tile, stone tile, orange walls, porcelain floors, an integrated sink, soapstone benchtops, white floor, a hinged shower door, brown benchtops, a niche, a single vanity, a floating vanity, timber and panelled walls.
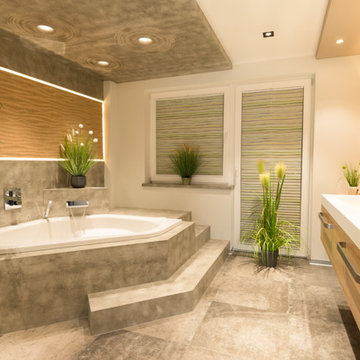
Der Wunsch nach einem neuen Bad mit Wellness-Charakter konnte durch die Zusammenlegung zweier Räume realisiert werden. Die Zwischenwand vom kleinen Bad und Kinderzimmer wurde entfernt. Weiterhin besteht die Möglichkeit bei schönem Wetter auch noch den Balkon zum Garten hin zu nutzen. Die formschöne Eckwanne mit Schwallauslauf in seiner Betoneinfassung, lädt zum Verweilen und entspannen ein. Hinerleuchtete "besandete Beachpaneele" geben dem WellnessBad einen besonderen Touch. Der Waschtisch wirkt mit seinen fugenlos eingearbeiteten Becken sowie Hohlkehle zum Spritzschutz, sehr wertig. Viel Stauraum bietet der Drei-türige Spiegelschrank. Große Schubladenauszüge mit integrierten Steckdosen bieten viel Platz und großen Nutzen. Verschiedene Lichtkreise leuchten das WellnessBad optimal aus, die RGBW LED-Beleuchtung hinter den Paneelen, setzen je nach Lust und Laune, farbige Akzente.
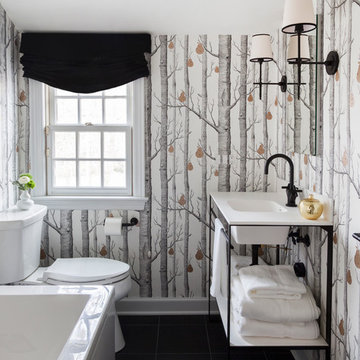
Mid-sized transitional bathroom in New York with white tile, ceramic tile, solid surface benchtops, a corner tub, a shower/bathtub combo, a two-piece toilet, white walls, ceramic floors and an integrated sink.
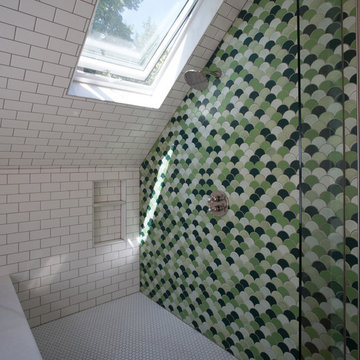
Inspiration for a small traditional master bathroom in Portland with shaker cabinets, a corner tub, a corner shower, a one-piece toilet, white tile, subway tile, white walls, mosaic tile floors, an integrated sink and solid surface benchtops.
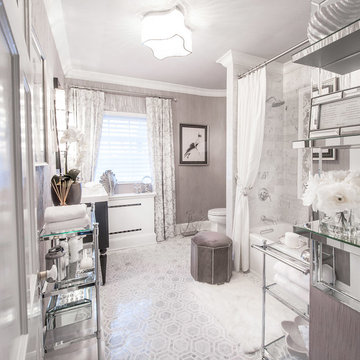
Design ideas for a mid-sized transitional master bathroom in New York with a corner tub, a shower/bathtub combo, a one-piece toilet, grey walls, flat-panel cabinets, white cabinets, gray tile, white tile, marble, grey floor, a shower curtain, marble floors, an integrated sink, glass benchtops and white benchtops.
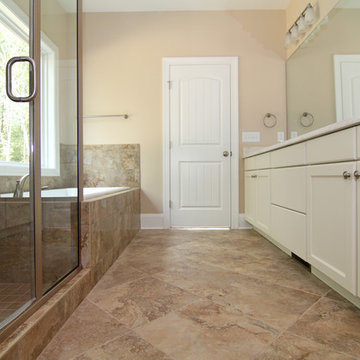
Off white cabinets in the his and hers vanity keep this bathroom bright, while blending into the tile flooring, shower, and tub. A corner tub and glass shower run along the opposite wall, creating a galley-style bathroom.
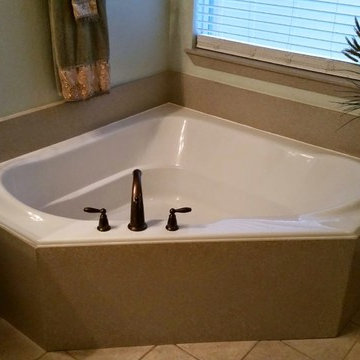
We refinished the acrylic tub and the cultured marble skirt in the picture. We did the tub a standard white while doing a custom multi-speck finish on the tub skirt.
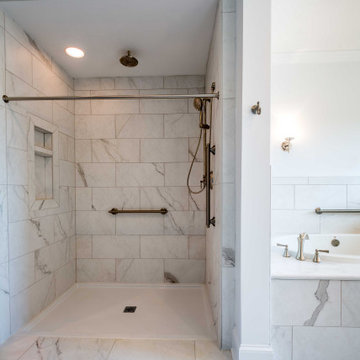
Custom master bathroom with natural lighting.
Photo of a mid-sized traditional master bathroom in Atlanta with recessed-panel cabinets, dark wood cabinets, a corner tub, an alcove shower, a one-piece toilet, white tile, mosaic tile, white walls, mosaic tile floors, an integrated sink, limestone benchtops, white floor, a shower curtain, white benchtops, a single vanity and a built-in vanity.
Photo of a mid-sized traditional master bathroom in Atlanta with recessed-panel cabinets, dark wood cabinets, a corner tub, an alcove shower, a one-piece toilet, white tile, mosaic tile, white walls, mosaic tile floors, an integrated sink, limestone benchtops, white floor, a shower curtain, white benchtops, a single vanity and a built-in vanity.
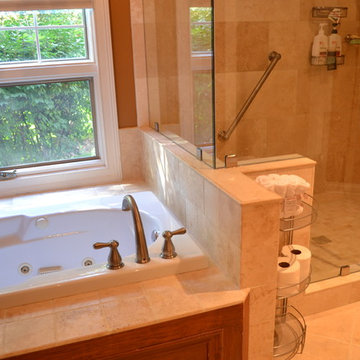
Photo of a small mediterranean master bathroom in Columbus with recessed-panel cabinets, black cabinets, a corner tub, a corner shower, a two-piece toilet, beige tile, stone tile, beige walls, ceramic floors and an integrated sink.
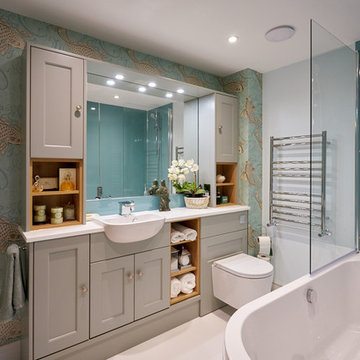
Photo of a mid-sized contemporary master bathroom in Sussex with shaker cabinets, blue cabinets, a corner tub, a shower/bathtub combo, a one-piece toilet, multi-coloured walls, an integrated sink, solid surface benchtops, white floor and a hinged shower door.
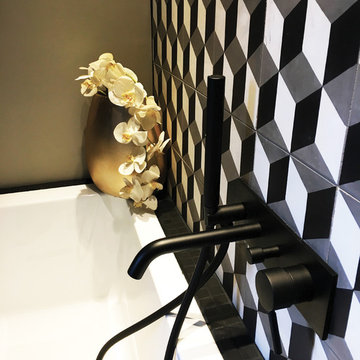
Détail salle de bain graphique et scandinave - Isabelle Le Rest Intérieurs
Design ideas for a mid-sized scandinavian master wet room bathroom in Paris with a corner tub, white tile, gray tile, black tile, ceramic tile, black walls, an integrated sink, laminate benchtops, an open shower, flat-panel cabinets, light wood cabinets, light hardwood floors, brown floor and black benchtops.
Design ideas for a mid-sized scandinavian master wet room bathroom in Paris with a corner tub, white tile, gray tile, black tile, ceramic tile, black walls, an integrated sink, laminate benchtops, an open shower, flat-panel cabinets, light wood cabinets, light hardwood floors, brown floor and black benchtops.
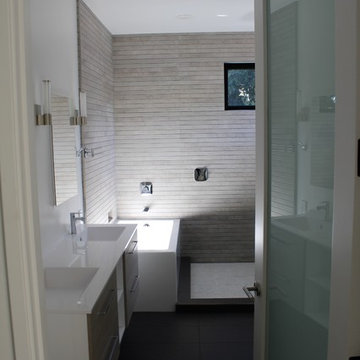
JKF
Photo of a mid-sized modern master bathroom in San Francisco with flat-panel cabinets, medium wood cabinets, a corner tub, an open shower, beige tile, ceramic tile, white walls, porcelain floors, an integrated sink, solid surface benchtops and an open shower.
Photo of a mid-sized modern master bathroom in San Francisco with flat-panel cabinets, medium wood cabinets, a corner tub, an open shower, beige tile, ceramic tile, white walls, porcelain floors, an integrated sink, solid surface benchtops and an open shower.
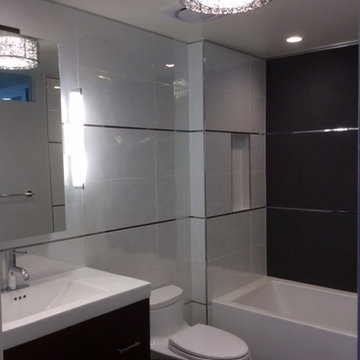
This client wanted a fresh clean look for their bathroom. We were able to build out a functional and space saving bathroom to fit their apartment in Little Italy.
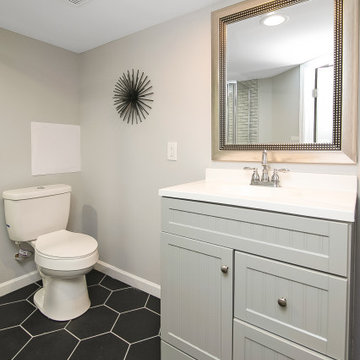
This is an example of a mid-sized traditional 3/4 bathroom in Philadelphia with shaker cabinets, grey cabinets, a corner tub, a corner shower, a two-piece toilet, gray tile, porcelain tile, grey walls, porcelain floors, an integrated sink, engineered quartz benchtops, black floor, a hinged shower door and white benchtops.
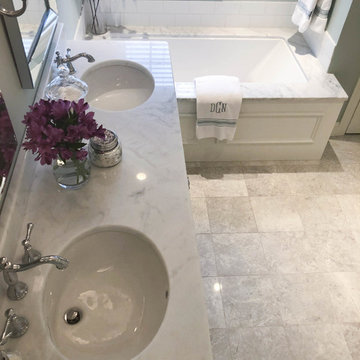
The double sink vanity features a gorgeous white marble counter top with plenty of storage space. Consistent silver accents were added throughout the space including stainless steel faucets, silver handles on the cabinets, reflective silver framing on the double mirrors above the vanity, and shiny wall-mounted lights brightening up the space. The corner soaking tub features a matching marble top to the vanity with extra ledge space for candles and drinks along with your toiletries. More stainless-steel faucets to continue the theme with a backsplash of white tiles around the top of the tub acting as a separator from the painted wall. The floor tiling was chosen to mimic the feel of the marble vanity and tub counters to finish the overall look.
Bathroom Design Ideas with a Corner Tub and an Integrated Sink
1