Bathroom Design Ideas with an Integrated Sink and a Pedestal Sink
Refine by:
Budget
Sort by:Popular Today
1 - 20 of 71,698 photos
Item 1 of 3

Reconfiguration of the original bathroom creates a private ensuite for the master bedroom.
Design ideas for a mid-sized modern bathroom in Sydney with flat-panel cabinets, light wood cabinets, an open shower, a one-piece toilet, white tile, ceramic tile, white walls, concrete floors, an integrated sink, solid surface benchtops, green floor, an open shower, white benchtops, a double vanity and a floating vanity.
Design ideas for a mid-sized modern bathroom in Sydney with flat-panel cabinets, light wood cabinets, an open shower, a one-piece toilet, white tile, ceramic tile, white walls, concrete floors, an integrated sink, solid surface benchtops, green floor, an open shower, white benchtops, a double vanity and a floating vanity.

Art Deco bathroom, featuring original 1930s cream textured tiles with green accent tile line and bath (resurfaced). Vanity designed by Hindley & Co with curved Corian top and siding, handcrafted by JFJ Joinery. The matching curved mirrored medicine cabinet is designed by Hindley & Co. The project is a 1930s art deco Spanish mission-style house in Melbourne. See more from our Arch Deco Project.

Mid-sized contemporary master bathroom in Brisbane with recessed-panel cabinets, white cabinets, an open shower, a wall-mount toilet, white tile, marble, white walls, ceramic floors, an integrated sink, solid surface benchtops, grey floor, an open shower, white benchtops, a double vanity, a floating vanity and vaulted.

This is an example of a traditional bathroom in Sydney with black and white tile, white walls, mosaic tile floors, a pedestal sink and a double vanity.

This is an example of a mid-sized eclectic 3/4 bathroom in Sydney with black cabinets, a corner shower, a two-piece toilet, an integrated sink, a hinged shower door, black benchtops, a single vanity and a floating vanity.

A serene style ensuite featuring an outdoor bath.
Mid-sized contemporary 3/4 bathroom in Sydney with flat-panel cabinets, light wood cabinets, a freestanding tub, a corner shower, a two-piece toilet, an integrated sink, a hinged shower door, white benchtops, a niche, a double vanity and a floating vanity.
Mid-sized contemporary 3/4 bathroom in Sydney with flat-panel cabinets, light wood cabinets, a freestanding tub, a corner shower, a two-piece toilet, an integrated sink, a hinged shower door, white benchtops, a niche, a double vanity and a floating vanity.

Expansive contemporary master bathroom in Melbourne with flat-panel cabinets, light wood cabinets, a freestanding tub, an open shower, a two-piece toilet, gray tile, porcelain tile, grey walls, porcelain floors, a pedestal sink, quartzite benchtops, grey floor, an open shower, a double vanity and a floating vanity.

Stage two of this project was to renovate the upstairs bathrooms which consisted of main bathroom, powder room, ensuite and walk in robe. A feature wall of hand made subways laid vertically and navy and grey floors harmonise with the downstairs theme. We have achieved a calming space whilst maintaining functionality and much needed storage space.

Inspiration for a large contemporary master bathroom in Sydney with flat-panel cabinets, medium wood cabinets, a corner tub, a shower/bathtub combo, a two-piece toilet, beige tile, subway tile, beige walls, marble floors, a pedestal sink, marble benchtops, beige floor, a hinged shower door, multi-coloured benchtops, a niche, a double vanity and a floating vanity.

Design ideas for a large contemporary bathroom in Sydney with recessed-panel cabinets, white cabinets, an open shower, a wall-mount toilet, stone tile, white walls, marble floors, an integrated sink, marble benchtops, white floor, an open shower, a double vanity and a freestanding vanity.

This is an example of a mid-sized transitional bathroom in Melbourne with white cabinets, a freestanding tub, an open shower, a one-piece toilet, black and white tile, ceramic tile, white walls, porcelain floors, an integrated sink, solid surface benchtops, black floor, an open shower, white benchtops, a niche, a single vanity, a floating vanity, wallpaper and shaker cabinets.

Design ideas for a modern bathroom in Melbourne with flat-panel cabinets, light wood cabinets, gray tile, white walls, an integrated sink, grey floor, grey benchtops, a double vanity, a floating vanity and matchstick tile.
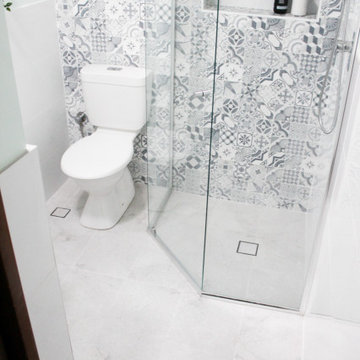
Ensuite, Small Bathrooms, Shower Niche, Semi Frameless Shower Screen, Hampton Vanity, Small Bathroom Ideas, Shaker Style Vanity, Pattern Wall Tiles
Design ideas for a small modern 3/4 bathroom in Perth with shaker cabinets, white cabinets, a corner shower, a one-piece toilet, multi-coloured tile, mosaic tile, white walls, porcelain floors, an integrated sink, engineered quartz benchtops, white floor, a hinged shower door, white benchtops, a single vanity and a floating vanity.
Design ideas for a small modern 3/4 bathroom in Perth with shaker cabinets, white cabinets, a corner shower, a one-piece toilet, multi-coloured tile, mosaic tile, white walls, porcelain floors, an integrated sink, engineered quartz benchtops, white floor, a hinged shower door, white benchtops, a single vanity and a floating vanity.
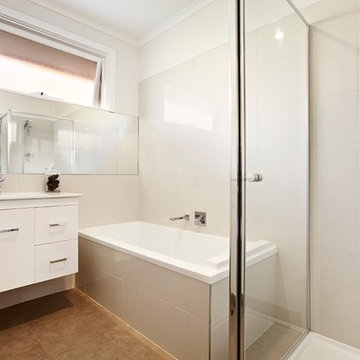
Hampton modern and timeless bathroom. White bathroom.
Photo of a modern bathroom in Melbourne with flat-panel cabinets, white cabinets, a drop-in tub, a corner shower, white tile, porcelain tile, white walls, porcelain floors, an integrated sink, engineered quartz benchtops, brown floor, a hinged shower door and white benchtops.
Photo of a modern bathroom in Melbourne with flat-panel cabinets, white cabinets, a drop-in tub, a corner shower, white tile, porcelain tile, white walls, porcelain floors, an integrated sink, engineered quartz benchtops, brown floor, a hinged shower door and white benchtops.

Our clients had been in their home since the early 1980’s and decided it was time for some updates. We took on the kitchen, two bathrooms and a powder room.
This petite master bathroom primarily had storage and space planning challenges. Since the wife uses a larger bath down the hall, this bath is primarily the husband’s domain and was designed with his needs in mind. We started out by converting an existing alcove tub to a new shower since the tub was never used. The custom shower base and decorative tile are now visible through the glass shower door and help to visually elongate the small room. A Kohler tailored vanity provides as much storage as possible in a small space, along with a small wall niche and large medicine cabinet to supplement. “Wood” plank tile, specialty wall covering and the darker vanity and glass accents give the room a more masculine feel as was desired. Floor heating and 1 piece ceramic vanity top add a bit of luxury to this updated modern feeling space.
Designed by: Susan Klimala, CKD, CBD
Photography by: Michael Alan Kaskel
For more information on kitchen and bath design ideas go to: www.kitchenstudio-ge.com
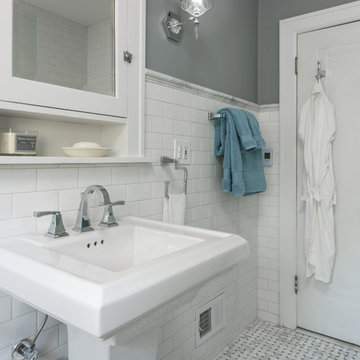
View of towel holder behind the door. Subway tile is laid 3/4 up the wall and crowned with marble to coordinate with marble flooring.
Photo of a mid-sized arts and crafts bathroom in St Louis with white cabinets, a curbless shower, a two-piece toilet, white tile, ceramic tile, grey walls, marble floors, a pedestal sink, grey floor and an open shower.
Photo of a mid-sized arts and crafts bathroom in St Louis with white cabinets, a curbless shower, a two-piece toilet, white tile, ceramic tile, grey walls, marble floors, a pedestal sink, grey floor and an open shower.
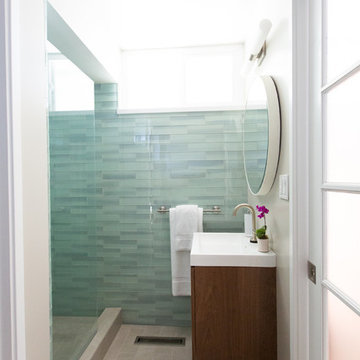
Kim Serveau
Inspiration for a small midcentury 3/4 bathroom in San Francisco with an integrated sink, flat-panel cabinets, medium wood cabinets, an alcove shower, blue tile, glass tile, grey walls and ceramic floors.
Inspiration for a small midcentury 3/4 bathroom in San Francisco with an integrated sink, flat-panel cabinets, medium wood cabinets, an alcove shower, blue tile, glass tile, grey walls and ceramic floors.

Inspiration for a small modern 3/4 bathroom in Other with flat-panel cabinets, white cabinets, multi-coloured tile, porcelain tile, porcelain floors, an integrated sink, engineered quartz benchtops, a sliding shower screen, white benchtops and a single vanity.
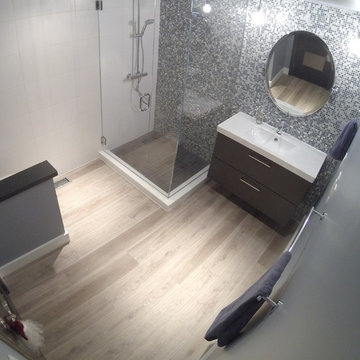
The finished product of the remodel of our very own Gretchen's bathroom! She re-did her bathroom after seven years and gave it a lovely upgrade. She made a small room look bigger!
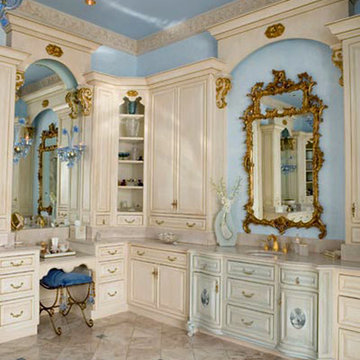
photo: Gordon Beall
This is an example of a large traditional master bathroom in DC Metro with an integrated sink, furniture-like cabinets, light wood cabinets, marble benchtops and marble floors.
This is an example of a large traditional master bathroom in DC Metro with an integrated sink, furniture-like cabinets, light wood cabinets, marble benchtops and marble floors.
Bathroom Design Ideas with an Integrated Sink and a Pedestal Sink
1