Bathroom Design Ideas with an Integrated Sink and Black Floor
Refine by:
Budget
Sort by:Popular Today
1 - 20 of 1,751 photos

This is an example of a mid-sized transitional bathroom in Melbourne with white cabinets, a freestanding tub, an open shower, a one-piece toilet, black and white tile, ceramic tile, white walls, porcelain floors, an integrated sink, solid surface benchtops, black floor, an open shower, white benchtops, a niche, a single vanity, a floating vanity, wallpaper and shaker cabinets.
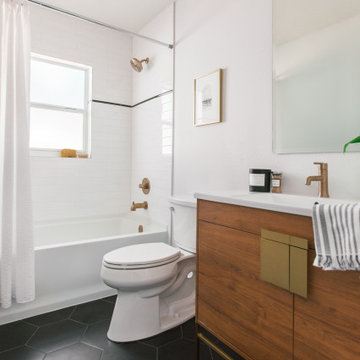
This is an example of a small scandinavian master bathroom in Tampa with flat-panel cabinets, brown cabinets, an alcove tub, an alcove shower, white tile, subway tile, white walls, ceramic floors, an integrated sink, engineered quartz benchtops, black floor, a shower curtain, white benchtops, a single vanity and a freestanding vanity.

Bagno moderno dalle linee semplici e minimal in krion
Design ideas for a contemporary bathroom in Other with flat-panel cabinets, white cabinets, black tile, porcelain tile, black walls, ceramic floors, an integrated sink, solid surface benchtops, black floor, white benchtops, a built-in vanity and exposed beam.
Design ideas for a contemporary bathroom in Other with flat-panel cabinets, white cabinets, black tile, porcelain tile, black walls, ceramic floors, an integrated sink, solid surface benchtops, black floor, white benchtops, a built-in vanity and exposed beam.

The original bathroom on the main floor had an odd Jack-and-Jill layout with two toilets, two vanities and only a single tub/shower (in vintage mint green, no less). With some creative modifications to existing walls and the removal of a small linen closet, we were able to divide the space into two functional and totally separate bathrooms.
In the guest bathroom, we opted for a clean black and white palette and chose a stained wood vanity to add warmth. The bold hexagon tiles add a huge wow factor to the small bathroom and the vertical tile layout draws the eye upward. We made the most out of every inch of space by including a tall niche for towels and toiletries and still managed to carve out a full size linen closet in the hall.
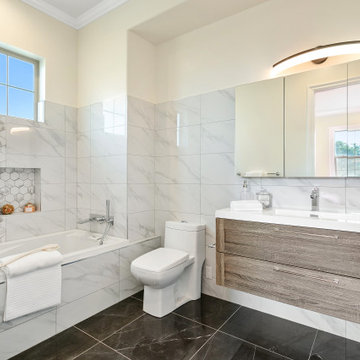
Photo of a transitional master bathroom in Los Angeles with shaker cabinets, medium wood cabinets, a one-piece toilet, gray tile, white tile, marble, white walls, an integrated sink, engineered quartz benchtops, black floor, white benchtops, a single vanity and a floating vanity.
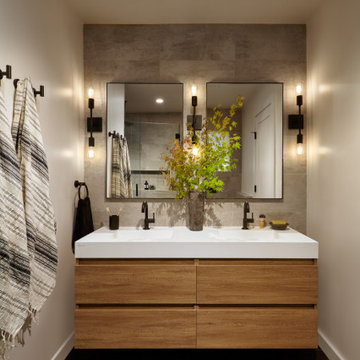
Inspiration for a large midcentury master bathroom in San Francisco with flat-panel cabinets, light wood cabinets, a corner shower, a wall-mount toilet, gray tile, porcelain tile, grey walls, porcelain floors, an integrated sink, engineered quartz benchtops, black floor, a hinged shower door, white benchtops, a shower seat, a double vanity, a floating vanity and a corner tub.
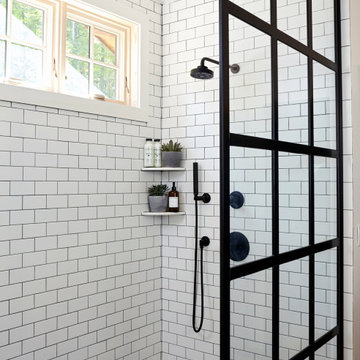
We designed this bathroom to be clean, simple and modern with the use of the white subway tiles. The rustic aesthetic was achieved through the use of black metal finishes.
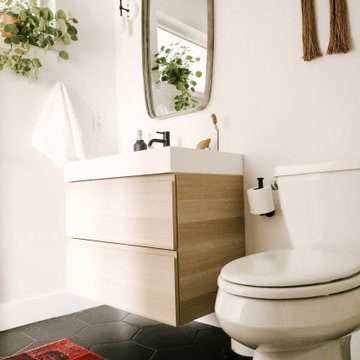
This year might just be the year of the bathrooms. Since January, I have been working on six different bathroom projects. They range from full to partial renovation projects. I recently finished the design plans for the three bathrooms at the #themanchesterflip. I have also worked on a very cool master bathroom design project that has been approved and the work is scheduled to start by March. And then, there were the two fulls baths from #clientkoko that are now completed. Today I am happy to share the first one of them.
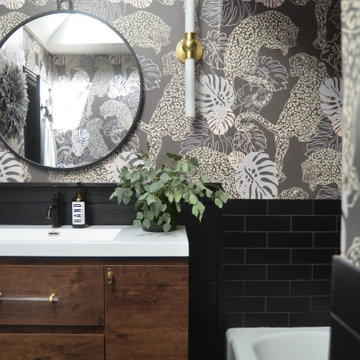
Add a modern twist to a classic bathroom design element by using a dark subway tile at wainscot height with wallpaper above it.
DESIGN
Shavonda Gardner
PHOTOS
Shavonda Gardner
Tile Shown: 1x6, 3x9, 3x12 in Basalt; 1x4 in Caspian Sea
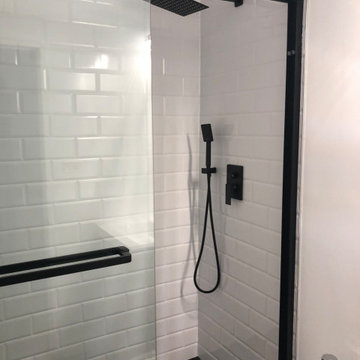
Small contemporary 3/4 bathroom in Chicago with flat-panel cabinets, grey cabinets, an alcove shower, a one-piece toilet, white tile, subway tile, white walls, ceramic floors, an integrated sink, black floor, a sliding shower screen, white benchtops, a single vanity and a freestanding vanity.
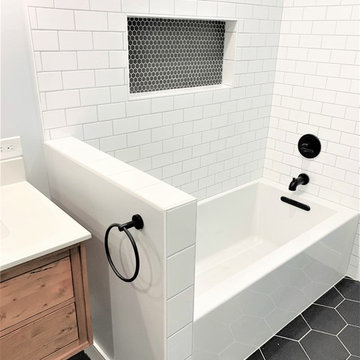
Before and After of another completed project!
A modern guest bathroom remodel in Sammamish, 4 weeks start to finish and the results are stunning! We are ready to hop into the master bathroom in this home and make it unique and fabulous as well!
Custom frame-less shower door will be installed on Friday for this current bathroom, follow us for updates, tips and great design ideas Yay!
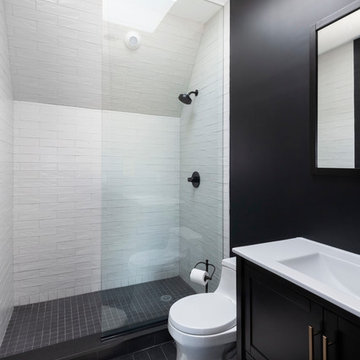
Modern bathroom design with elongated hex floor tile and white rustic wall tile.
Inspiration for a mid-sized industrial 3/4 bathroom in New York with an alcove shower, a one-piece toilet, cement tiles, an open shower, recessed-panel cabinets, black cabinets, gray tile, subway tile, black walls, an integrated sink, solid surface benchtops, black floor and white benchtops.
Inspiration for a mid-sized industrial 3/4 bathroom in New York with an alcove shower, a one-piece toilet, cement tiles, an open shower, recessed-panel cabinets, black cabinets, gray tile, subway tile, black walls, an integrated sink, solid surface benchtops, black floor and white benchtops.
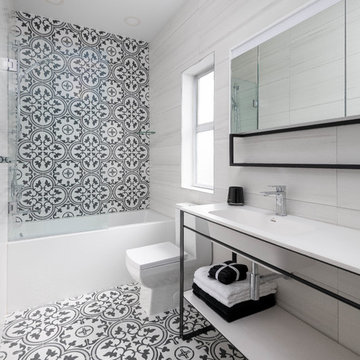
A bathroom remodel with Spanish pattern tiles and free standing vanity.
Photo Credit: Jesse Laver
This is an example of a mid-sized contemporary master bathroom in Vancouver with black cabinets, an alcove tub, a shower/bathtub combo, a one-piece toilet, white tile, porcelain tile, black walls, porcelain floors, an integrated sink, engineered quartz benchtops, black floor, a hinged shower door, white benchtops, open cabinets, a single vanity and a freestanding vanity.
This is an example of a mid-sized contemporary master bathroom in Vancouver with black cabinets, an alcove tub, a shower/bathtub combo, a one-piece toilet, white tile, porcelain tile, black walls, porcelain floors, an integrated sink, engineered quartz benchtops, black floor, a hinged shower door, white benchtops, open cabinets, a single vanity and a freestanding vanity.
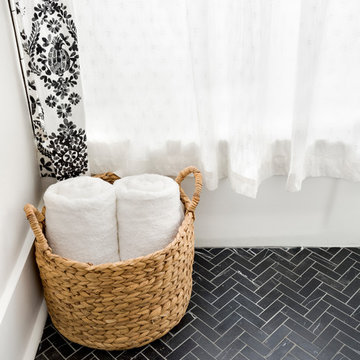
Art: Art House Charlotte
Photography: Meagan Larsen
Featured Article: https://www.houzz.com/magazine/a-designer-tests-ideas-in-her-own-38-square-foot-bathroom-stsetivw-vs~116189786
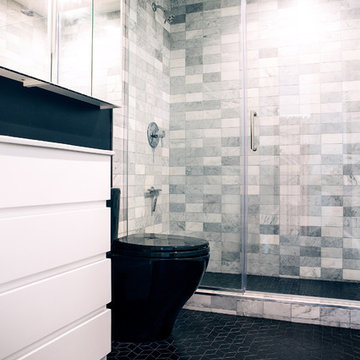
Contemporary Bathroom with Marble Wall Tile and Black Patterned Floor Tile
Design ideas for a small contemporary master bathroom in San Francisco with flat-panel cabinets, white cabinets, a corner shower, a one-piece toilet, gray tile, marble, black walls, ceramic floors, an integrated sink, black floor, a hinged shower door and white benchtops.
Design ideas for a small contemporary master bathroom in San Francisco with flat-panel cabinets, white cabinets, a corner shower, a one-piece toilet, gray tile, marble, black walls, ceramic floors, an integrated sink, black floor, a hinged shower door and white benchtops.
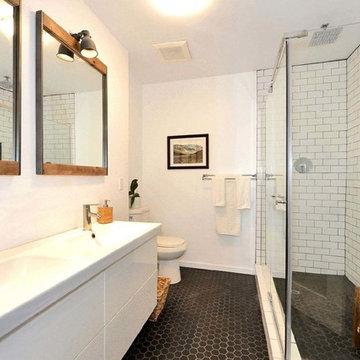
Inspiration for a contemporary master bathroom in Los Angeles with flat-panel cabinets, white cabinets, a corner shower, a two-piece toilet, white tile, subway tile, white walls, mosaic tile floors, an integrated sink, black floor, a hinged shower door and white benchtops.
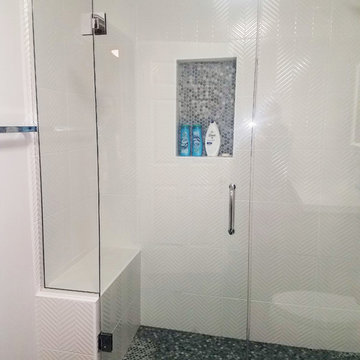
Design ideas for a large modern 3/4 bathroom in Chicago with flat-panel cabinets, grey cabinets, an alcove shower, a one-piece toilet, white tile, ceramic tile, grey walls, porcelain floors, an integrated sink, solid surface benchtops, black floor and a hinged shower door.
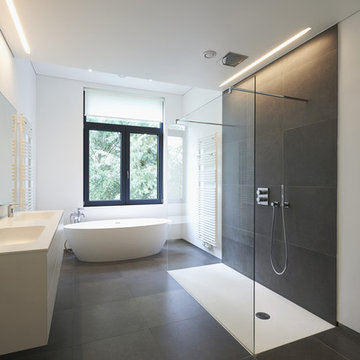
Modern integrated bathroom sink countertops, open shower, frameless shower, Corner Vanities, removed the existing tub, converting it into a sleek white subway tiled shower with sliding glass door and chrome accents
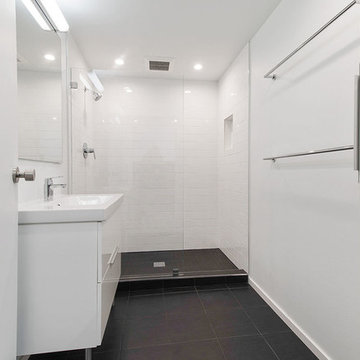
this clean, modern bathroom is functional, sleek and graphic with the white subway tiles and charcoal slate flooring.
Inspiration for a mid-sized contemporary 3/4 bathroom in San Francisco with flat-panel cabinets, white cabinets, an alcove shower, white tile, ceramic tile, white walls, ceramic floors, an integrated sink, solid surface benchtops, black floor and a hinged shower door.
Inspiration for a mid-sized contemporary 3/4 bathroom in San Francisco with flat-panel cabinets, white cabinets, an alcove shower, white tile, ceramic tile, white walls, ceramic floors, an integrated sink, solid surface benchtops, black floor and a hinged shower door.
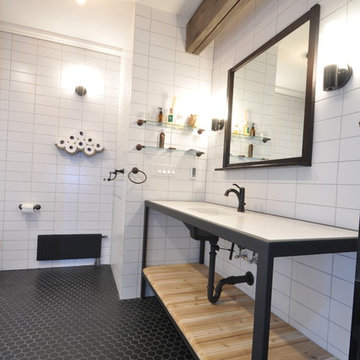
Photo of a mid-sized industrial master bathroom in New York with open cabinets, light wood cabinets, an open shower, a one-piece toilet, white tile, white walls, ceramic floors, granite benchtops, an integrated sink, subway tile and black floor.
Bathroom Design Ideas with an Integrated Sink and Black Floor
1