Bathroom Design Ideas with an Integrated Sink and Glass Benchtops
Refine by:
Budget
Sort by:Popular Today
1 - 20 of 1,033 photos
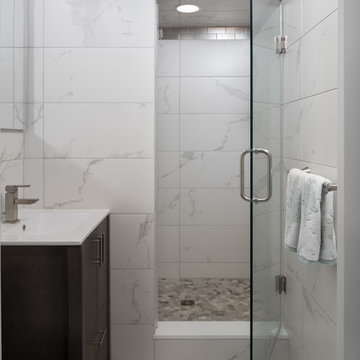
This award winning small master bathroom has porcelain tiles with a warm Carrara look that creates a light, airy look. Stainless steel tiles create a horizontal rhythm and match the brushed nickle hardware. River rock on the shower floor massage feet while providing a nonskid surface. The custom vanity offers maximum storage space; the recessed medicine cabinet has an interior light that automatically turns on as well as an outlet shelf for charging shavers and toothbrushes.
Photography Lauren Hagerstrom
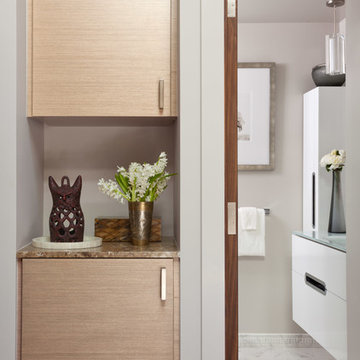
Emily Minton Redfield Photography
Design ideas for a small contemporary 3/4 bathroom in Denver with flat-panel cabinets, white cabinets, an alcove shower, white tile, stone slab, grey walls, marble floors, an integrated sink and glass benchtops.
Design ideas for a small contemporary 3/4 bathroom in Denver with flat-panel cabinets, white cabinets, an alcove shower, white tile, stone slab, grey walls, marble floors, an integrated sink and glass benchtops.
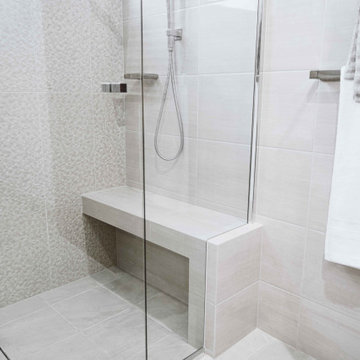
The shower bench is exquisitely designed, creating another dimension as it traces out of the semi-frameless shower screen.
Design ideas for a large modern master bathroom in Adelaide with flat-panel cabinets, light wood cabinets, a double shower, a two-piece toilet, beige tile, ceramic tile, beige walls, cement tiles, an integrated sink, glass benchtops, grey floor, a hinged shower door, white benchtops, a shower seat, a single vanity, a floating vanity and recessed.
Design ideas for a large modern master bathroom in Adelaide with flat-panel cabinets, light wood cabinets, a double shower, a two-piece toilet, beige tile, ceramic tile, beige walls, cement tiles, an integrated sink, glass benchtops, grey floor, a hinged shower door, white benchtops, a shower seat, a single vanity, a floating vanity and recessed.
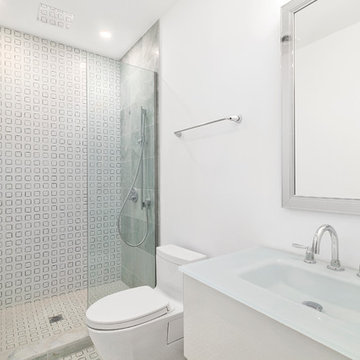
Design ideas for a contemporary bathroom in New York with a one-piece toilet, white walls, an open shower, white benchtops, flat-panel cabinets, white cabinets, an alcove shower, white tile, an integrated sink, glass benchtops and white floor.
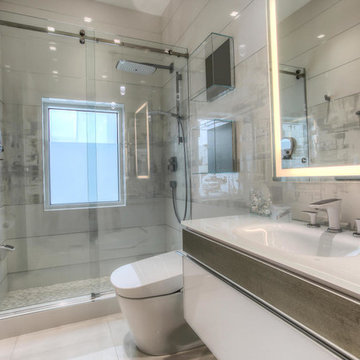
Inspiration for a mid-sized contemporary 3/4 bathroom in Miami with flat-panel cabinets, white cabinets, an alcove shower, a bidet, gray tile, porcelain tile, grey walls, porcelain floors, an integrated sink and glass benchtops.
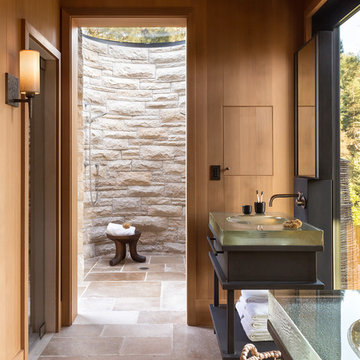
Expansive country master bathroom in San Francisco with an integrated sink, glass benchtops and a curbless shower.
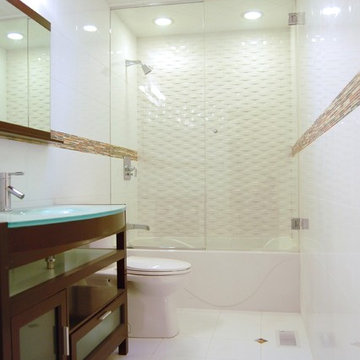
Ballroom Baths & Home Design: Basket Weave Bath
This is an example of a large contemporary 3/4 bathroom in Austin with glass-front cabinets, dark wood cabinets, an alcove tub, a shower/bathtub combo, a two-piece toilet, white tile, porcelain tile, white walls, porcelain floors, an integrated sink, glass benchtops, white floor, a hinged shower door and blue benchtops.
This is an example of a large contemporary 3/4 bathroom in Austin with glass-front cabinets, dark wood cabinets, an alcove tub, a shower/bathtub combo, a two-piece toilet, white tile, porcelain tile, white walls, porcelain floors, an integrated sink, glass benchtops, white floor, a hinged shower door and blue benchtops.
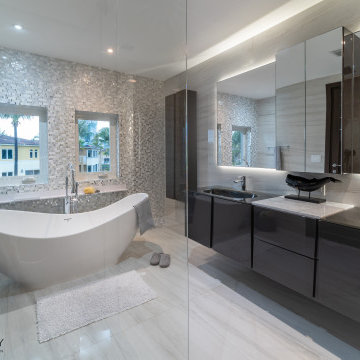
Complete renovation of the master bedroom
Design ideas for a large contemporary master bathroom in Miami with flat-panel cabinets, grey cabinets, a freestanding tub, a corner shower, a bidet, white tile, porcelain tile, white walls, porcelain floors, an integrated sink, glass benchtops, white floor, a sliding shower screen, black benchtops, a niche, a double vanity and a floating vanity.
Design ideas for a large contemporary master bathroom in Miami with flat-panel cabinets, grey cabinets, a freestanding tub, a corner shower, a bidet, white tile, porcelain tile, white walls, porcelain floors, an integrated sink, glass benchtops, white floor, a sliding shower screen, black benchtops, a niche, a double vanity and a floating vanity.
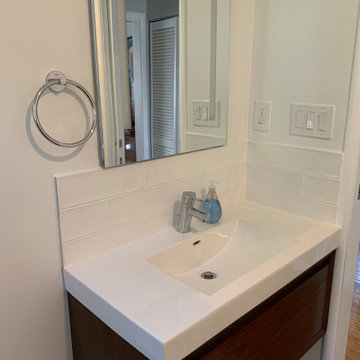
Inspiration for a small modern master bathroom in San Francisco with dark wood cabinets, an open shower, a wall-mount toilet, white walls, ceramic floors, an integrated sink, glass benchtops, blue floor, an open shower, white benchtops, a single vanity and a floating vanity.
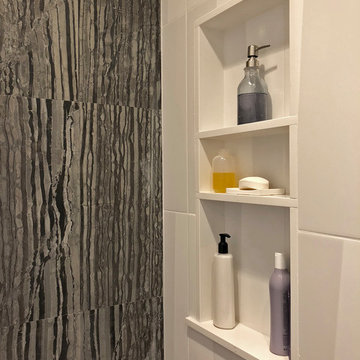
The owners didn’t want plain Jane. We changed the layout, moved walls, added a skylight and changed everything . This small space needed a broad visual footprint to feel open. everything was raised off the floor.; wall hung toilet, and cabinetry, even a floating seat in the shower. Mix of materials, glass front vanity, integrated glass counter top, stone tile and porcelain tiles. All give tit a modern sleek look. The sconces look like rock crystals next to the recessed medicine cabinet. The shower has a curbless entry and is generous in size and comfort with a folding bench and handy niche.
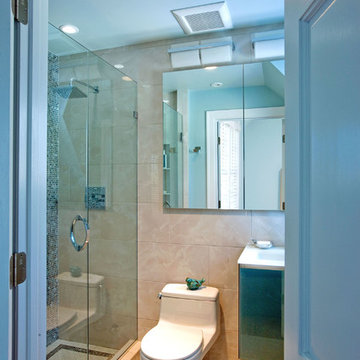
Everything about this bathroom was small, including the amount of storage. The homeowner’s wanted a new design for their Master Bathroom that would create the illusion of a larger space. With a sloped ceiling and a small footprint that could not be enlarged, Mary Maney had quite a challenge to meet all the storage needs that the homeowner’s requested. A fresh, contemporary color palette and contemporary designs for the plumbing fixtures were a must.
To give the illusion of a larger space, a large format porcelain tile that looks like a natural white marble was selected for the floor and runs up one entire wall of the bathroom. A frameless shower door was added to give a clear view of the new tiled shower and shows off the iridescent glass tile on the back wall. The glass tile adds a glitzy shimmer to the room. A soft, blue paint color was selected for the walls and ceiling to coordinate with the tile.
To open up the floor space as much as possible, a compact toilet was installed and a contemporary wall mounted vanity in a beautiful blue tone that accents the shower tile nicely. The floating vanity has one large drawer that pulls out and has hidden compartments and an electrical supply for a hair dryer and other hair care tools. Two side by-side recessed medicine cabinets visually open up the room and gain additional storage for make-up and hair care products.
This Master Bathroom may be small in square footage, but it is now big on storage. With the soft blue and white color palette, the space is refreshing and the sleek contemporary plumbing fixtures add the element of contemporary design the homeowner’s were looking to achieve.
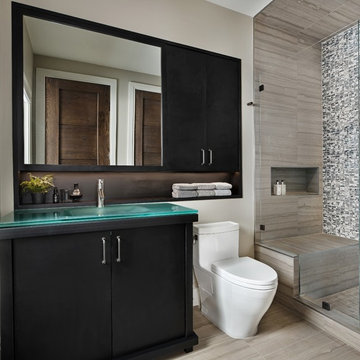
Beth Singer Photographer.
Design ideas for a contemporary bathroom in Detroit with flat-panel cabinets, black cabinets, an alcove shower, black and white tile, gray tile, beige walls, an integrated sink, glass benchtops and grey floor.
Design ideas for a contemporary bathroom in Detroit with flat-panel cabinets, black cabinets, an alcove shower, black and white tile, gray tile, beige walls, an integrated sink, glass benchtops and grey floor.
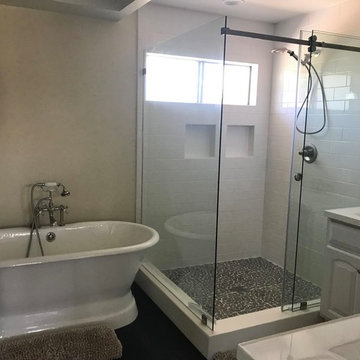
Design ideas for a large transitional master bathroom in Orange County with raised-panel cabinets, white cabinets, a freestanding tub, a corner shower, white tile, ceramic tile, beige walls, dark hardwood floors, an integrated sink, glass benchtops, brown floor, a sliding shower screen and white benchtops.
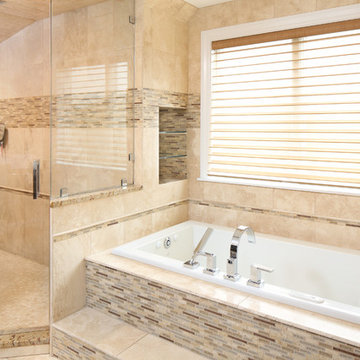
Cranshaw Photography
Design ideas for an expansive contemporary bathroom in Boston with flat-panel cabinets, dark wood cabinets, an alcove tub, a one-piece toilet, beige tile, stone tile, beige walls, travertine floors, an integrated sink, glass benchtops, with a sauna, a corner shower and a hinged shower door.
Design ideas for an expansive contemporary bathroom in Boston with flat-panel cabinets, dark wood cabinets, an alcove tub, a one-piece toilet, beige tile, stone tile, beige walls, travertine floors, an integrated sink, glass benchtops, with a sauna, a corner shower and a hinged shower door.
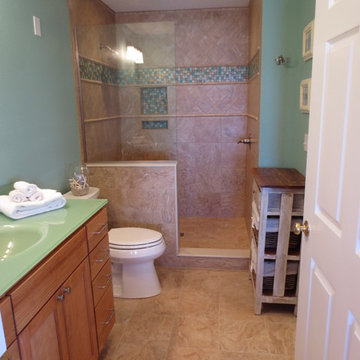
Asia Evans Artistry
Cabinets & Flooring provided by Heather Dean Thomas at Kellogg Design Center, Nags Head, NC
Design ideas for a small beach style master bathroom in Other with an integrated sink, shaker cabinets, medium wood cabinets, glass benchtops, an open shower, a two-piece toilet, blue tile, blue walls and porcelain floors.
Design ideas for a small beach style master bathroom in Other with an integrated sink, shaker cabinets, medium wood cabinets, glass benchtops, an open shower, a two-piece toilet, blue tile, blue walls and porcelain floors.
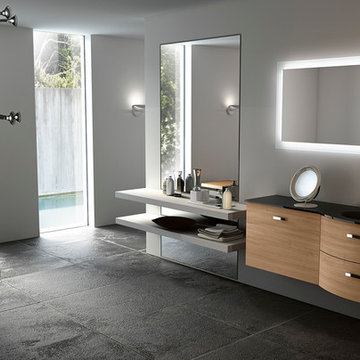
The bathroom is dressed with
fluid and windsome furnishing interpreting the space with elegance and functionality.
The curve and convex lines of the design are thought
to be adaptable to any kind of spaces making good use
even of the smallest room, for any kind of need.
Furthermore Latitudine provides infinte colours
and finishes matching combinations.
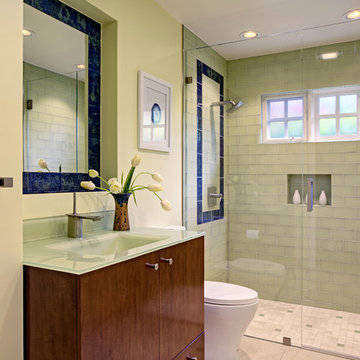
This is an example of a small contemporary 3/4 bathroom in San Francisco with an integrated sink, flat-panel cabinets, dark wood cabinets, glass benchtops, a one-piece toilet, green tile, glass tile, green walls, limestone floors and a hinged shower door.
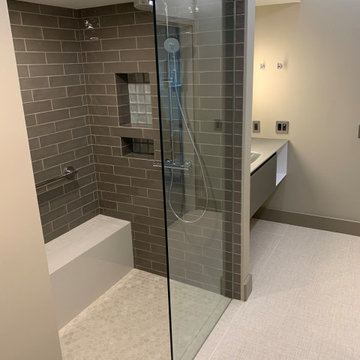
An old unused jetted tub was removed and converted to a walk-in shower stall. The linear drain at entry to shower eliminates the need for a curb. The shower features Hansgrohe shower valve/controls with Raindance shower head and handheld.
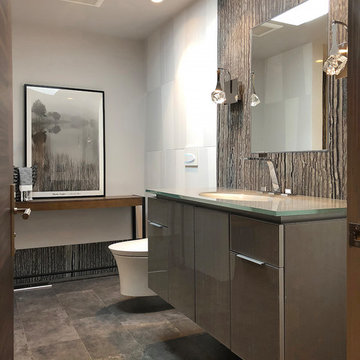
This inviting bath is ingenious with its creative floor plan and use of materials. The owners requested that this space be functional but also distinctive and artistic. They didn’t want plain Jane.
The remodel started with moving some walls and adding a skylight. Prior it was without windows and had poor ventilation. The skylight lets in natural light and fresh air. It operates with a remote, when it rains, it closes automatically with its solar powered sensor. Since the space is small and they needed a full bathroom, making the room feel large was an important part of the design layout.
To achieve a broad visual footprint for the small space and open feel many pieces were raised off the floor. To start a wall hung vanity was installed which looks like its floating. The vanity has glass laminated panels and doors. Fabric was laminated in the glass for a one-of-kind surface. The countertop and sink are molded from one piece of glass. A high arc faucet was used to enhance the sleek look of the vanity. Above sconces that look like rock crystals are on either side of a recessed medicine cabinet with a large mirror. All these features increase the open feel of the bathroom.
Keeping with the plan a wall hung toilet was used. The new toilet also includes a washlet with an array of automatic features that are fun and functional such as a night light, auto flush and more. The floor is always toasty warm with in-floor heating that even reaching into the shower.
Currently, a simple console table has been placed with artwork above it. Later a wall hung cabinet will be installed for some extra storage.
The shower is generous in size and comfort. An enjoyable feature is that a folding bench was include in the plan. The seat can be up or down when needed with ease. It also has a hand shower and its own set of controls conveniently close at hand to use while sitting. The bench is made of teak (warm to sit on, and easy care). A convenient niche with shelves can accommodate numerous items. The glass door is wide for easy access with a curbless entry and an infinity drain was used so the floor seamlessly blends with the rest of this space.
All the finishes used are distinctive. Zebrano Marble, a very striking stone with rivers of veining, accents the vanity and a wall in the shower. The floor tile is a porcelain tile that mimics the look of leather, with a very tactile look and feel. The other tile used has a unique geometric pattern that compliments the other materials exquisitely.
With thoughtful design and planning this space feels open, and uniquely personal to the homeowners.
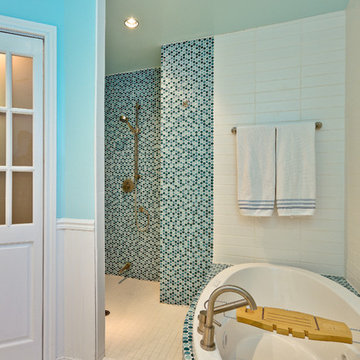
This is an example of a mid-sized modern master bathroom in Montreal with raised-panel cabinets, white cabinets, a drop-in tub, an alcove shower, blue tile, mosaic tile, blue walls, ceramic floors, white floor, a hinged shower door, a one-piece toilet, an integrated sink and glass benchtops.
Bathroom Design Ideas with an Integrated Sink and Glass Benchtops
1