Bathroom Design Ideas with an Integrated Sink and Grey Benchtops
Refine by:
Budget
Sort by:Popular Today
1 - 20 of 1,959 photos

Art Deco bathroom, featuring original 1930s cream textured tiles with green accent tile line and bath (resurfaced). Vanity designed by Hindley & Co with curved Corian top and siding, handcrafted by JFJ Joinery. The matching curved mirrored medicine cabinet is designed by Hindley & Co. The project is a 1930s art deco Spanish mission-style house in Melbourne. See more from our Arch Deco Project.

Zen enSuite Bath + Steam Shower
Portland, OR
type: remodel
credits
design: Matthew O. Daby - m.o.daby design
interior design: Angela Mechaley - m.o.daby design
construction: Hayes Brothers Construction
photography: Kenton Waltz - KLIK Concepts
While the floorplan of their primary bath en-suite functioned well, the clients desired a private, spa-like retreat & finishes that better reflected their taste. Guided by existing Japanese & mid-century elements of their home, the materials and rhythm were chosen to contribute to a contemplative and relaxing environment.
One of the major upgrades was incorporating a steam shower to lend to their spa experience. Existing dark, drab cabinets that protruded into the room too deep, were replaced with a custom, white oak slatted vanity & matching linen cabinet. The lighter wood & the additional few inches gained in the walkway opened the space up visually & physically. The slatted rhythm provided visual interest through texture & depth. Custom concrete countertops with integrated, ramp sinks were selected for their wabi-sabi, textural quality & ability to have a single-material, seamless transition from countertop to sink basin with no presence of a traditional drain. The darker grey color was chosen to contrast with the cabinets but also to recede from the
darker patination of the backsplash tile & matched to the grout. A pop of color highlights the backsplash pulling green from the canopy of trees seen out the window. The tile offers subtle texture & pattern reminiscent of a raked, zen, sand garden (karesansui gardens). XL format tile in a warm, sandy tone with stone effect was selected for all floor & shower wall tiles, minimizing grout lines. A deeper, textured tile accents the back shower wall, highlighted with wall-wash recessed lighting.

The Ranch Pass Project consisted of architectural design services for a new home of around 3,400 square feet. The design of the new house includes four bedrooms, one office, a living room, dining room, kitchen, scullery, laundry/mud room, upstairs children’s playroom and a three-car garage, including the design of built-in cabinets throughout. The design style is traditional with Northeast turn-of-the-century architectural elements and a white brick exterior. Design challenges encountered with this project included working with a flood plain encroachment in the property as well as situating the house appropriately in relation to the street and everyday use of the site. The design solution was to site the home to the east of the property, to allow easy vehicle access, views of the site and minimal tree disturbance while accommodating the flood plain accordingly.
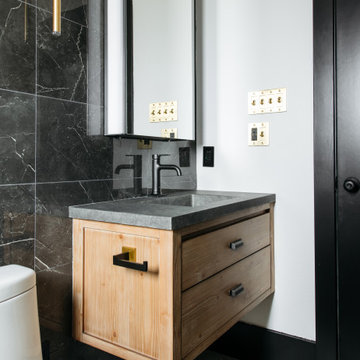
Inspiration for a contemporary 3/4 bathroom in Houston with flat-panel cabinets, medium wood cabinets, a one-piece toilet, black tile, white walls, an integrated sink, grey floor, grey benchtops, a single vanity and a floating vanity.

The Tranquility Residence is a mid-century modern home perched amongst the trees in the hills of Suffern, New York. After the homeowners purchased the home in the Spring of 2021, they engaged TEROTTI to reimagine the primary and tertiary bathrooms. The peaceful and subtle material textures of the primary bathroom are rich with depth and balance, providing a calming and tranquil space for daily routines. The terra cotta floor tile in the tertiary bathroom is a nod to the history of the home while the shower walls provide a refined yet playful texture to the room.

Design ideas for a small contemporary bathroom in Other with grey cabinets, a wall-mount toilet, beige tile, ceramic tile, beige walls, porcelain floors, an integrated sink, tile benchtops, beige floor, grey benchtops, a floating vanity and flat-panel cabinets.

Photo of a mid-sized modern master bathroom in Melbourne with furniture-like cabinets, dark wood cabinets, a freestanding tub, an alcove shower, a one-piece toilet, gray tile, ceramic tile, grey walls, ceramic floors, an integrated sink, limestone benchtops, grey floor, a hinged shower door, grey benchtops, a niche, a double vanity and a built-in vanity.

Photo of a small contemporary bathroom in Los Angeles with black walls, cement tiles, granite benchtops, black floor, a niche, a double vanity, a built-in vanity, flat-panel cabinets, an integrated sink, dark wood cabinets and grey benchtops.
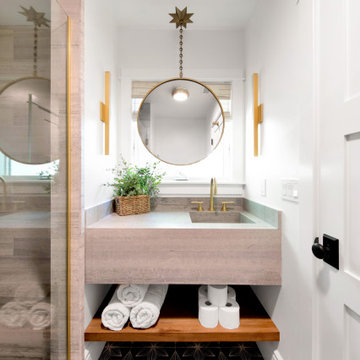
Small contemporary 3/4 bathroom in Los Angeles with grey cabinets, an alcove shower, white walls, mosaic tile floors, an integrated sink, multi-coloured floor, a hinged shower door, grey benchtops, a single vanity and a floating vanity.
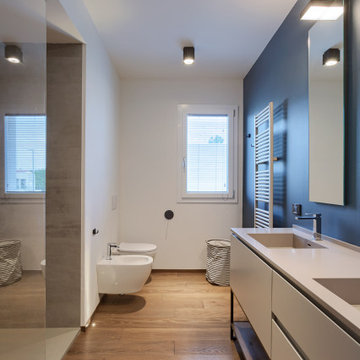
Photo of a large contemporary 3/4 bathroom in Bologna with grey cabinets, an alcove shower, a wall-mount toilet, white walls, medium hardwood floors, an integrated sink, beige floor, grey benchtops and flat-panel cabinets.
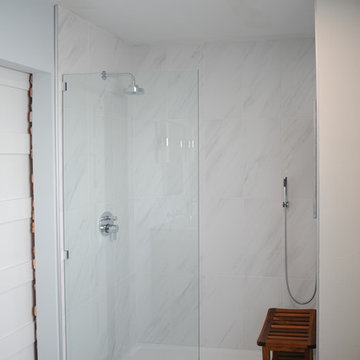
This customer wanted an oversize shower niche and we accommodated by making her a custom concrete niche.
This is an example of a mid-sized midcentury master bathroom in Columbus with furniture-like cabinets, dark wood cabinets, an open shower, ceramic floors, an integrated sink, concrete benchtops, an open shower and grey benchtops.
This is an example of a mid-sized midcentury master bathroom in Columbus with furniture-like cabinets, dark wood cabinets, an open shower, ceramic floors, an integrated sink, concrete benchtops, an open shower and grey benchtops.
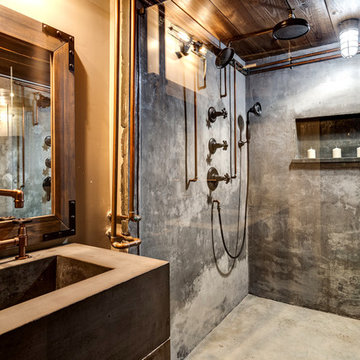
Dan Settle Photography
Inspiration for an industrial master bathroom in Atlanta with concrete floors, concrete benchtops, grey benchtops, flat-panel cabinets, grey cabinets, a curbless shower, brown walls, an integrated sink, grey floor and an open shower.
Inspiration for an industrial master bathroom in Atlanta with concrete floors, concrete benchtops, grey benchtops, flat-panel cabinets, grey cabinets, a curbless shower, brown walls, an integrated sink, grey floor and an open shower.
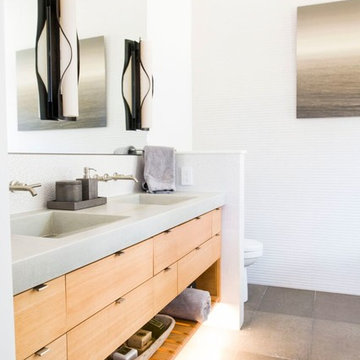
Photo of a small modern master wet room bathroom in Other with flat-panel cabinets, light wood cabinets, a freestanding tub, a one-piece toilet, beige tile, ceramic tile, beige walls, limestone floors, an integrated sink, concrete benchtops, grey floor, an open shower and grey benchtops.
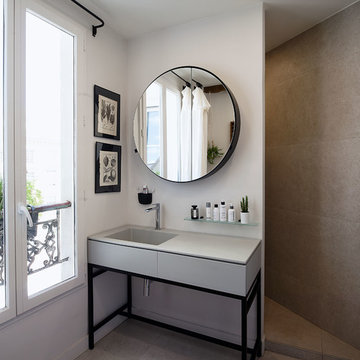
Design ideas for a mid-sized contemporary master bathroom in Paris with flat-panel cabinets, grey cabinets, gray tile, grey walls, an integrated sink, grey floor and grey benchtops.
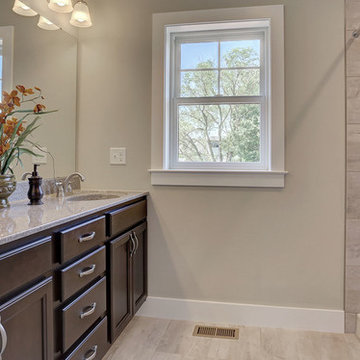
This 2-story home boasts an attractive exterior with welcoming front porch complete with decorative posts. The 2-car garage opens to a mudroom entry with built-in lockers. The open floor plan includes 9’ceilings on the first floor and a convenient flex space room to the front of the home. Hardwood flooring in the foyer extends to the powder room, mudroom, kitchen, and breakfast area. The kitchen is well-appointed with cabinetry featuring decorative crown molding, Cambria countertops with tile backsplash, a pantry, and stainless steel appliances. The kitchen opens to the breakfast area and family room with gas fireplace featuring stone surround and stylish shiplap detail above the mantle. The 2nd floor includes 4 bedrooms, 2 full bathrooms, and a laundry room. The spacious owner’s suite features an expansive closet and a private bathroom with tile shower and double bowl vanity.
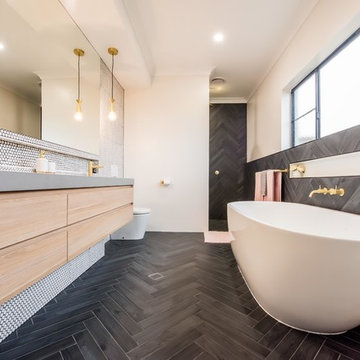
Liz Andrews Photography and Design
Design ideas for a large contemporary master bathroom in Other with flat-panel cabinets, a freestanding tub, black floor, white walls, an open shower, grey benchtops, light wood cabinets, an open shower, a wall-mount toilet, black tile, ceramic tile, ceramic floors, an integrated sink, granite benchtops, a niche, a double vanity and a floating vanity.
Design ideas for a large contemporary master bathroom in Other with flat-panel cabinets, a freestanding tub, black floor, white walls, an open shower, grey benchtops, light wood cabinets, an open shower, a wall-mount toilet, black tile, ceramic tile, ceramic floors, an integrated sink, granite benchtops, a niche, a double vanity and a floating vanity.
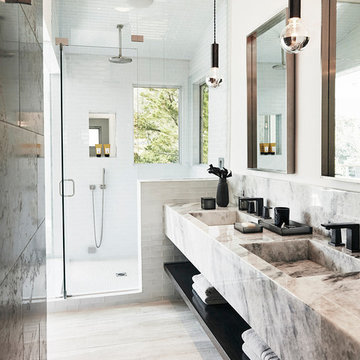
Custom stone double vanity. Tiled shower
This is an example of a mid-sized contemporary master bathroom in Brisbane with open cabinets, white tile, subway tile, white walls, an integrated sink, a hinged shower door, white cabinets, an open shower, light hardwood floors, marble benchtops and grey benchtops.
This is an example of a mid-sized contemporary master bathroom in Brisbane with open cabinets, white tile, subway tile, white walls, an integrated sink, a hinged shower door, white cabinets, an open shower, light hardwood floors, marble benchtops and grey benchtops.
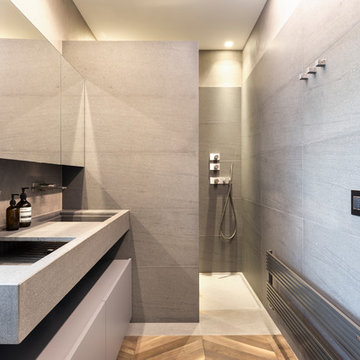
Photos by Francesca Iovene
Inspiration for a contemporary 3/4 wet room bathroom in Milan with grey cabinets, gray tile, an integrated sink, grey benchtops, grey floor and an open shower.
Inspiration for a contemporary 3/4 wet room bathroom in Milan with grey cabinets, gray tile, an integrated sink, grey benchtops, grey floor and an open shower.
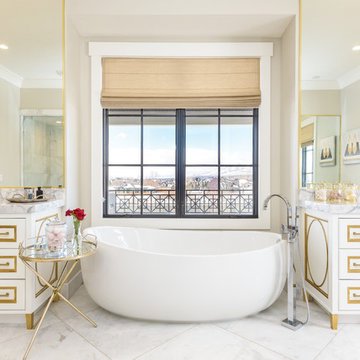
FX Home Tours
Interior Design: Osmond Design
Photo of an expansive transitional master bathroom in Salt Lake City with white cabinets, a freestanding tub, white floor, raised-panel cabinets, beige walls, marble floors, an integrated sink, marble benchtops and grey benchtops.
Photo of an expansive transitional master bathroom in Salt Lake City with white cabinets, a freestanding tub, white floor, raised-panel cabinets, beige walls, marble floors, an integrated sink, marble benchtops and grey benchtops.
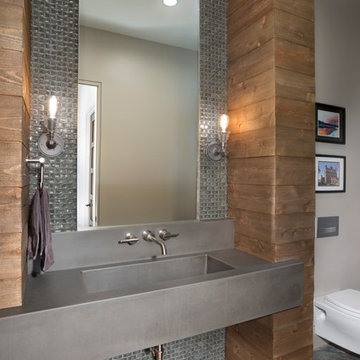
Tim Burleson
This is an example of a contemporary bathroom in Other with grey cabinets, a wall-mount toilet, gray tile, metal tile, beige walls, concrete floors, an integrated sink, grey floor and grey benchtops.
This is an example of a contemporary bathroom in Other with grey cabinets, a wall-mount toilet, gray tile, metal tile, beige walls, concrete floors, an integrated sink, grey floor and grey benchtops.
Bathroom Design Ideas with an Integrated Sink and Grey Benchtops
1