Bathroom Design Ideas with Grey Walls and an Integrated Sink
Refine by:
Budget
Sort by:Popular Today
1 - 20 of 10,151 photos
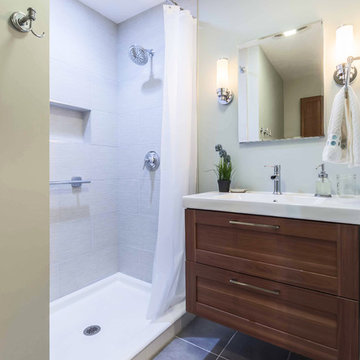
This small 3/4 bath was added in the space of a large entry way of this ranch house, with the bath door immediately off the master bedroom. At only 39sf, the 3'x8' space houses the toilet and sink on opposite walls, with a 3'x4' alcove shower adjacent to the sink. The key to making a small space feel large is avoiding clutter, and increasing the feeling of height - so a floating vanity cabinet was selected, with a built-in medicine cabinet above. A wall-mounted storage cabinet was added over the toilet, with hooks for towels. The shower curtain at the shower is changed with the whims and design style of the homeowner, and allows for easy cleaning with a simple toss in the washing machine.

Inspiration for a contemporary bathroom in Malaga with flat-panel cabinets, white cabinets, a freestanding tub, grey walls, an integrated sink, beige floor, white benchtops, a double vanity and a floating vanity.

Updated hall bathroom.
This is an example of a small kids bathroom in DC Metro with shaker cabinets, grey cabinets, an alcove tub, a shower/bathtub combo, a two-piece toilet, grey walls, ceramic floors, an integrated sink, engineered quartz benchtops, beige floor, a shower curtain, white benchtops, a single vanity and a built-in vanity.
This is an example of a small kids bathroom in DC Metro with shaker cabinets, grey cabinets, an alcove tub, a shower/bathtub combo, a two-piece toilet, grey walls, ceramic floors, an integrated sink, engineered quartz benchtops, beige floor, a shower curtain, white benchtops, a single vanity and a built-in vanity.
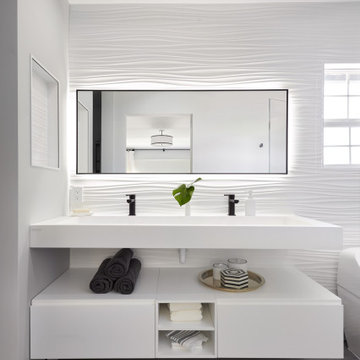
Inspiration for a large modern master bathroom in San Francisco with flat-panel cabinets, white cabinets, an alcove shower, a wall-mount toilet, white tile, porcelain tile, grey walls, porcelain floors, an integrated sink, engineered quartz benchtops, grey floor, a hinged shower door, white benchtops, a niche, a double vanity and a floating vanity.

Photo of a mid-sized contemporary master bathroom in Other with flat-panel cabinets, grey cabinets, an alcove tub, a wall-mount toilet, gray tile, porcelain tile, grey walls, porcelain floors, an integrated sink, solid surface benchtops, beige floor, a shower curtain, white benchtops, a single vanity and a freestanding vanity.

Photo of a mid-sized modern master bathroom in Melbourne with furniture-like cabinets, dark wood cabinets, a freestanding tub, an alcove shower, a one-piece toilet, gray tile, ceramic tile, grey walls, ceramic floors, an integrated sink, limestone benchtops, grey floor, a hinged shower door, grey benchtops, a niche, a double vanity and a built-in vanity.
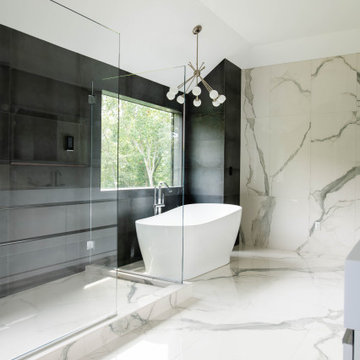
Large contemporary master bathroom in Boston with flat-panel cabinets, white cabinets, a freestanding tub, a double shower, a one-piece toilet, gray tile, porcelain tile, grey walls, marble floors, an integrated sink, engineered quartz benchtops, white floor, a hinged shower door, white benchtops, an enclosed toilet, a double vanity and a built-in vanity.
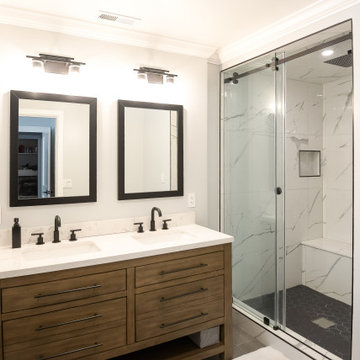
Photo of a mid-sized contemporary master bathroom in San Francisco with flat-panel cabinets, brown cabinets, an alcove shower, a two-piece toilet, white tile, marble, grey walls, cement tiles, an integrated sink, quartzite benchtops, grey floor, a sliding shower screen, white benchtops, a shower seat, a double vanity and a freestanding vanity.
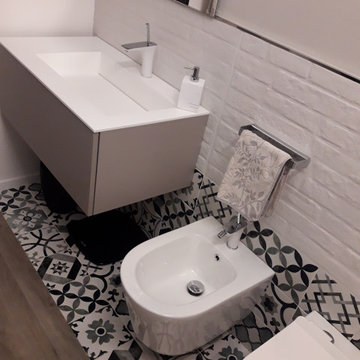
BAGNO COMPLETAMENTE RISTRUTTURATO CON PAVIMENTO IN PVC EFFETTO LEGNO E CEMENTINE IN GRES PORCELLANATO. SANITARI SOSPESI BIANCHI, PIATTO DOCCIA IN RESINA DA 160X80 CM E BOX DOCCIA SCORREVOLE
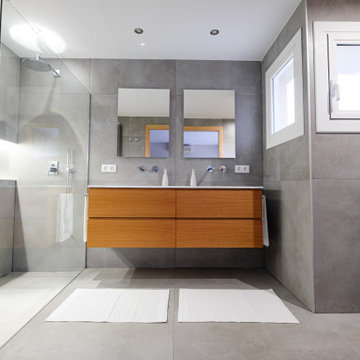
Reforma de Baño con pieza cerámica porcelánica de gran formato 100x100cm, mobiliario de roble suspendido hecho a medida, encimera de doble seno en resina con sumidero oculto, ducha integrada en el suelo con cerámica antideslizante de la misma gama y sumidero de ducha en acero inox oculto con pieza del mismo porcelánico. Griferias empotradas y mampara sin perfilería.
Se dispone hornacina jabonera de silestone en ducha con iluminación en led.
Las líneas de los azulejos cionciden sinuosamente entre suelos y paredes buscando puntos clave como la mampara, la hornacina y otros elementos.
Un trabajo de líneas que busca la sencillez con materiales de calidad.
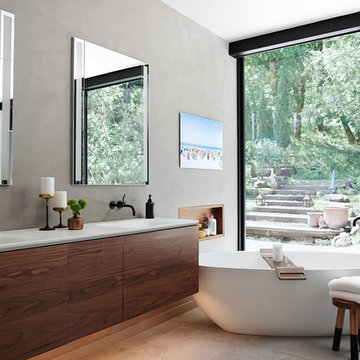
Design ideas for a midcentury bathroom in San Francisco with flat-panel cabinets, dark wood cabinets, grey walls, an integrated sink, grey floor, white benchtops and a niche.
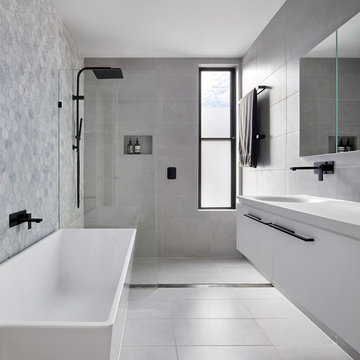
Tatjana Plitt
Small contemporary master bathroom in Melbourne with a freestanding tub, an open shower, gray tile, marble, porcelain floors, an integrated sink, solid surface benchtops, grey floor, an open shower, white benchtops, flat-panel cabinets, white cabinets and grey walls.
Small contemporary master bathroom in Melbourne with a freestanding tub, an open shower, gray tile, marble, porcelain floors, an integrated sink, solid surface benchtops, grey floor, an open shower, white benchtops, flat-panel cabinets, white cabinets and grey walls.
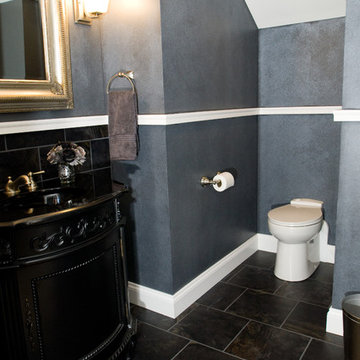
The wall and ceiling angles and corners make for a visually interesting space.
This is an example of a small traditional 3/4 bathroom in Other with furniture-like cabinets, black cabinets, a one-piece toilet, black tile, porcelain tile, grey walls, porcelain floors, an integrated sink, granite benchtops, black floor and black benchtops.
This is an example of a small traditional 3/4 bathroom in Other with furniture-like cabinets, black cabinets, a one-piece toilet, black tile, porcelain tile, grey walls, porcelain floors, an integrated sink, granite benchtops, black floor and black benchtops.
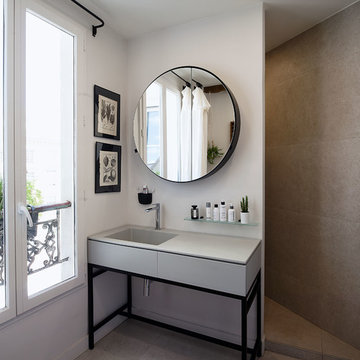
Design ideas for a mid-sized contemporary master bathroom in Paris with flat-panel cabinets, grey cabinets, gray tile, grey walls, an integrated sink, grey floor and grey benchtops.
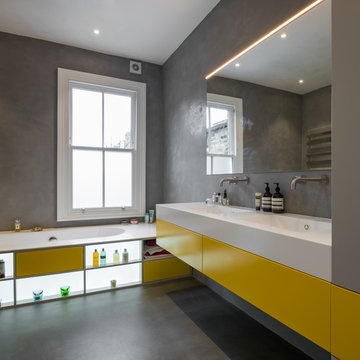
Mid-sized modern bathroom in London with flat-panel cabinets, yellow cabinets, a drop-in tub, grey walls, grey floor, concrete floors, an integrated sink and white benchtops.
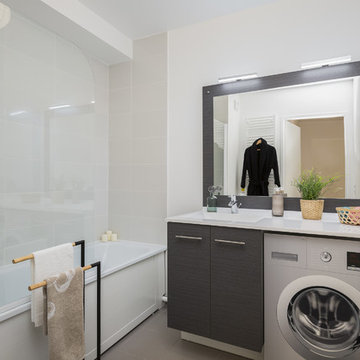
Mathieu Fiol
Inspiration for a scandinavian 3/4 bathroom in Other with flat-panel cabinets, grey cabinets, an alcove tub, a shower/bathtub combo, beige tile, grey walls, an integrated sink, grey floor, an open shower and white benchtops.
Inspiration for a scandinavian 3/4 bathroom in Other with flat-panel cabinets, grey cabinets, an alcove tub, a shower/bathtub combo, beige tile, grey walls, an integrated sink, grey floor, an open shower and white benchtops.
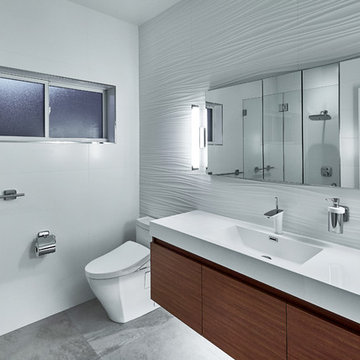
Inspiration for a mid-sized contemporary 3/4 bathroom in San Francisco with flat-panel cabinets, dark wood cabinets, an alcove shower, white tile, grey walls, concrete floors, an integrated sink, solid surface benchtops, grey floor, a hinged shower door and white benchtops.
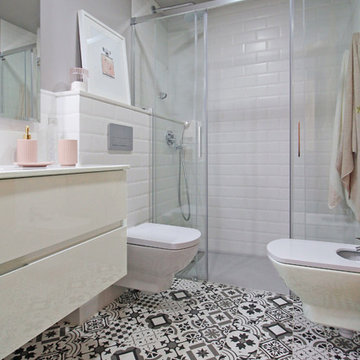
Petite Harmonie, Interior Design & Photography.
Mid-sized contemporary 3/4 bathroom in Valencia with a curbless shower, a wall-mount toilet, white tile, subway tile, grey walls, mosaic tile floors, an integrated sink, a sliding shower screen, flat-panel cabinets, white cabinets and white benchtops.
Mid-sized contemporary 3/4 bathroom in Valencia with a curbless shower, a wall-mount toilet, white tile, subway tile, grey walls, mosaic tile floors, an integrated sink, a sliding shower screen, flat-panel cabinets, white cabinets and white benchtops.
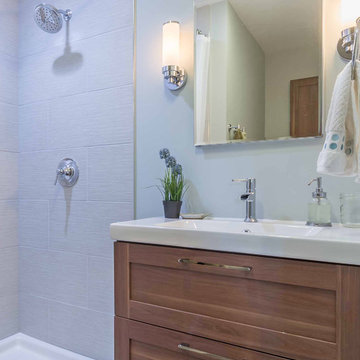
This small 3/4 bath was added in the space of a large entry way of this ranch house, with the bath door immediately off the master bedroom. At only 39sf, the 3'x8' space houses the toilet and sink on opposite walls, with a 3'x4' alcove shower adjacent to the sink. The key to making a small space feel large is avoiding clutter, and increasing the feeling of height - so a floating vanity cabinet was selected, with a built-in medicine cabinet above. A wall-mounted storage cabinet was added over the toilet, with hooks for towels. The shower curtain at the shower is changed with the whims and design style of the homeowner, and allows for easy cleaning with a simple toss in the washing machine.
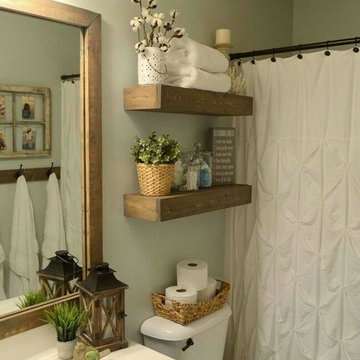
Photo of a small transitional 3/4 bathroom in Tampa with an alcove tub, a shower/bathtub combo, grey walls, dark hardwood floors, an integrated sink, engineered quartz benchtops, brown floor, a shower curtain and white benchtops.
Bathroom Design Ideas with Grey Walls and an Integrated Sink
1