Bathroom Design Ideas with an Integrated Sink
Refine by:
Budget
Sort by:Popular Today
1 - 20 of 53,327 photos
Item 1 of 2

This is an example of a mid-sized transitional bathroom in Melbourne with white cabinets, a freestanding tub, an open shower, a one-piece toilet, black and white tile, ceramic tile, white walls, porcelain floors, an integrated sink, solid surface benchtops, black floor, an open shower, white benchtops, a niche, a single vanity, a floating vanity, wallpaper and shaker cabinets.

Art Deco bathroom, featuring original 1930s cream textured tiles with green accent tile line and bath (resurfaced). Vanity designed by Hindley & Co with curved Corian top and siding, handcrafted by JFJ Joinery. The matching curved mirrored medicine cabinet is designed by Hindley & Co. The project is a 1930s art deco Spanish mission-style house in Melbourne. See more from our Arch Deco Project.

The newly designed timeless, contemporary bathroom was created providing much needed storage whilst maintaining functionality and flow. A light and airy skheme using grey large format tiles on the floor and matt white tiles on the walls. A two draw custom vanity in timber provided warmth to the room. The mirrored shaving cabinets reflected light and gave the illusion of depth. Strip lighting in niches, under the vanity and shaving cabinet on a sensor added that little extra touch.

Mid-sized contemporary master bathroom in Brisbane with recessed-panel cabinets, white cabinets, an open shower, a wall-mount toilet, white tile, marble, white walls, ceramic floors, an integrated sink, solid surface benchtops, grey floor, an open shower, white benchtops, a double vanity, a floating vanity and vaulted.

Design ideas for a large contemporary bathroom in Sydney with recessed-panel cabinets, white cabinets, an open shower, a wall-mount toilet, stone tile, white walls, marble floors, an integrated sink, marble benchtops, white floor, an open shower, a double vanity and a freestanding vanity.

Design ideas for a modern bathroom in Melbourne with flat-panel cabinets, light wood cabinets, gray tile, white walls, an integrated sink, grey floor, grey benchtops, a double vanity, a floating vanity and matchstick tile.

Reconfiguration of the original bathroom creates a private ensuite for the master bedroom.
Design ideas for a mid-sized modern bathroom in Sydney with flat-panel cabinets, light wood cabinets, an open shower, a one-piece toilet, white tile, ceramic tile, white walls, concrete floors, an integrated sink, solid surface benchtops, green floor, an open shower, white benchtops, a double vanity and a floating vanity.
Design ideas for a mid-sized modern bathroom in Sydney with flat-panel cabinets, light wood cabinets, an open shower, a one-piece toilet, white tile, ceramic tile, white walls, concrete floors, an integrated sink, solid surface benchtops, green floor, an open shower, white benchtops, a double vanity and a floating vanity.

Photo of an expansive transitional master bathroom in Sydney with a freestanding tub, an open shower, stone tile, limestone floors, a double vanity, a built-in vanity, flat-panel cabinets, medium wood cabinets, beige tile, an integrated sink, beige floor and white benchtops.

A serene style ensuite featuring an outdoor bath.
Mid-sized contemporary 3/4 bathroom in Sydney with flat-panel cabinets, light wood cabinets, a freestanding tub, a corner shower, a two-piece toilet, an integrated sink, a hinged shower door, white benchtops, a niche, a double vanity and a floating vanity.
Mid-sized contemporary 3/4 bathroom in Sydney with flat-panel cabinets, light wood cabinets, a freestanding tub, a corner shower, a two-piece toilet, an integrated sink, a hinged shower door, white benchtops, a niche, a double vanity and a floating vanity.

For the primary bath renovation on the second level, we slightly expanded the footprint of the bathroom by incorporating an existing closet and short hallway. The inviting new bath is black and gray with gold tile accents and now has a double sink vanity with warm wood tones.

The main bath has a sleek, clean feel with mostly white tile and fixtures and contrasting green shower tile.
Design ideas for a mid-sized contemporary bathroom in Newark with flat-panel cabinets, white cabinets, an alcove tub, an alcove shower, a two-piece toilet, green tile, ceramic tile, white walls, porcelain floors, an integrated sink, solid surface benchtops, white floor, a hinged shower door, white benchtops, a single vanity and a freestanding vanity.
Design ideas for a mid-sized contemporary bathroom in Newark with flat-panel cabinets, white cabinets, an alcove tub, an alcove shower, a two-piece toilet, green tile, ceramic tile, white walls, porcelain floors, an integrated sink, solid surface benchtops, white floor, a hinged shower door, white benchtops, a single vanity and a freestanding vanity.
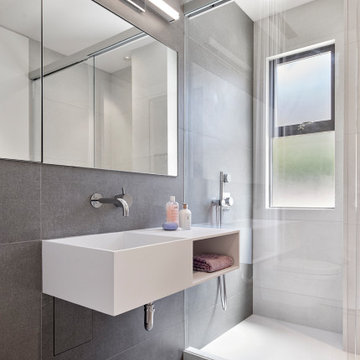
Inspiration for a small contemporary 3/4 bathroom in San Francisco with open cabinets, white cabinets, an alcove shower, a wall-mount toilet, gray tile, an integrated sink, grey floor, a sliding shower screen, white benchtops, a single vanity and a floating vanity.

This is an example of a large country bathroom in Salt Lake City with beaded inset cabinets, beige cabinets, a one-piece toilet, white walls, ceramic floors, with a sauna, an integrated sink, engineered quartz benchtops and beige floor.
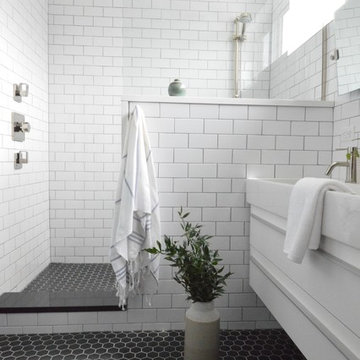
Camden Grace LLC
Mid-sized modern 3/4 bathroom in New York with flat-panel cabinets, white cabinets, an open shower, a one-piece toilet, white tile, subway tile, black walls, ceramic floors, an integrated sink, solid surface benchtops, black floor, an open shower and white benchtops.
Mid-sized modern 3/4 bathroom in New York with flat-panel cabinets, white cabinets, an open shower, a one-piece toilet, white tile, subway tile, black walls, ceramic floors, an integrated sink, solid surface benchtops, black floor, an open shower and white benchtops.
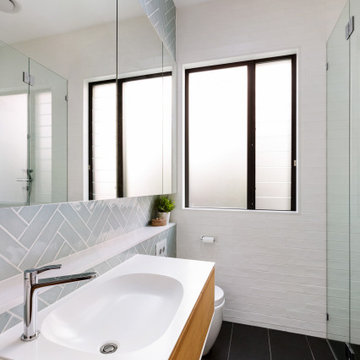
Beach themed bathroom with stunning Herringbone blue glass tile feature wall.
Photo of a mid-sized contemporary 3/4 bathroom in Sydney with blue tile, white tile, glass tile, ceramic floors, an integrated sink, engineered quartz benchtops, black floor, a hinged shower door, white benchtops, a single vanity, a floating vanity, flat-panel cabinets, medium wood cabinets and an alcove shower.
Photo of a mid-sized contemporary 3/4 bathroom in Sydney with blue tile, white tile, glass tile, ceramic floors, an integrated sink, engineered quartz benchtops, black floor, a hinged shower door, white benchtops, a single vanity, a floating vanity, flat-panel cabinets, medium wood cabinets and an alcove shower.
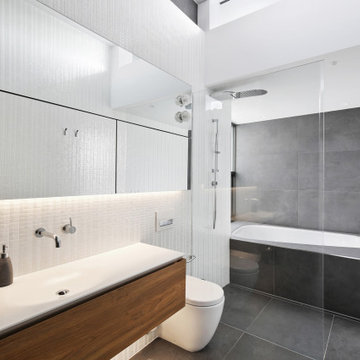
This is an example of a large contemporary master wet room bathroom in Sydney with flat-panel cabinets, medium wood cabinets, a drop-in tub, a wall-mount toilet, white tile, white walls, porcelain floors, an integrated sink, grey floor and white benchtops.
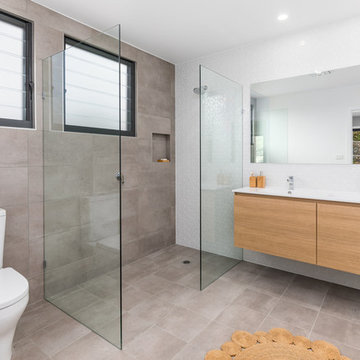
Photo of a 3/4 wet room bathroom in Other with flat-panel cabinets, medium wood cabinets, a two-piece toilet, beige tile, white tile, an integrated sink, beige floor, an open shower and white benchtops.
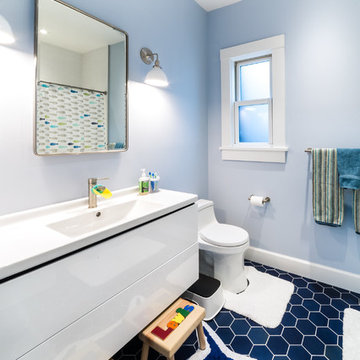
Inspiration for a mid-sized contemporary kids bathroom in San Francisco with flat-panel cabinets, white cabinets, blue walls, an integrated sink, blue floor, a one-piece toilet, porcelain floors and engineered quartz benchtops.
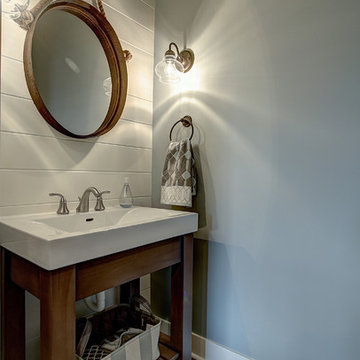
Design ideas for a small arts and crafts 3/4 bathroom in Grand Rapids with open cabinets, medium wood cabinets, blue walls, medium hardwood floors, an integrated sink, solid surface benchtops and brown floor.

Primary bathroom
Inspiration for a midcentury master wet room bathroom in San Francisco with medium wood cabinets, a corner tub, green tile, ceramic tile, white walls, an integrated sink, engineered quartz benchtops, white floor, a hinged shower door, white benchtops, a niche, a double vanity, a built-in vanity, timber and flat-panel cabinets.
Inspiration for a midcentury master wet room bathroom in San Francisco with medium wood cabinets, a corner tub, green tile, ceramic tile, white walls, an integrated sink, engineered quartz benchtops, white floor, a hinged shower door, white benchtops, a niche, a double vanity, a built-in vanity, timber and flat-panel cabinets.
Bathroom Design Ideas with an Integrated Sink
1