Bathroom Design Ideas with a Corner Tub and an Open Shower
Refine by:
Budget
Sort by:Popular Today
1 - 20 of 2,176 photos

A residential project located in Elsternwick. Oozing retro characteristics, this nostalgic colour palette brings a contemporary flair to the bathroom. The new space poses a strong personality and sense of individuality. Behind this stylised space is a hard-wearing functionality suited to a young family.

To meet the client‘s brief and maintain the character of the house it was decided to retain the existing timber framed windows and VJ timber walling above tiles.
The client loves green and yellow, so a patterned floor tile including these colours was selected, with two complimentry subway tiles used for the walls up to the picture rail. The feature green tile used in the back of the shower. A playful bold vinyl wallpaper was installed in the bathroom and above the dado rail in the toilet. The corner back to wall bath, brushed gold tapware and accessories, wall hung custom vanity with Davinci Blanco stone bench top, teardrop clearstone basin, circular mirrored shaving cabinet and antique brass wall sconces finished off the look.
The picture rail in the high section was painted in white to match the wall tiles and the above VJ‘s were painted in Dulux Triamble to match the custom vanity 2 pak finish. This colour framed the small room and with the high ceilings softened the space and made it more intimate. The timber window architraves were retained, whereas the architraves around the entry door were painted white to match the wall tiles.
The adjacent toilet was changed to an in wall cistern and pan with tiles, wallpaper, accessories and wall sconces to match the bathroom
Overall, the design allowed open easy access, modernised the space and delivered the wow factor that the client was seeking.
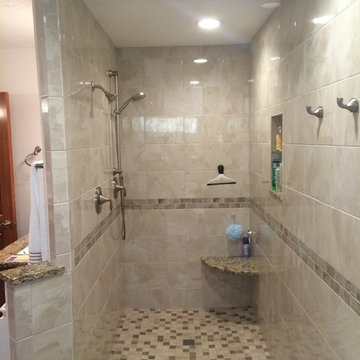
This is the new walk in shower with no door. large enough for two people to shower with two separate shower heads.
Design ideas for a mid-sized transitional master bathroom in Columbus with granite benchtops, a corner tub, an open shower, beige tile, ceramic tile and ceramic floors.
Design ideas for a mid-sized transitional master bathroom in Columbus with granite benchtops, a corner tub, an open shower, beige tile, ceramic tile and ceramic floors.

Two very cramped en-suite shower rooms have been reconfigured and reconstructed to provide a single spacious and very functional en-suite bathroom.
The work undertaken included the planning of the 2 bedrooms and the new en-suite, structural alterations to allow the wall between the original en-suites to be removed allowing them to be combined. Ceilings and floors have been levelled and reinforced, loft space and external walls all thermally insulated.
A new pressurised hot water system has been introduced allowing the removal of a pumped system, 2 electric showers and the 2 original hot and cold water tanks which has the added advantage of creating additional storage space.
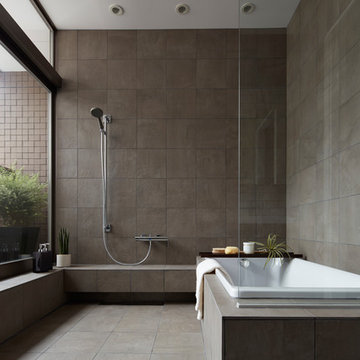
Industrial bathroom in Tokyo with a corner tub, an open shower, gray tile, grey walls, grey floor and an open shower.
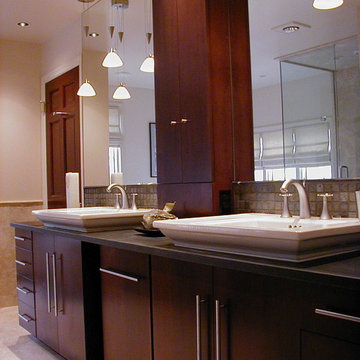
Master Suite renovation including renovation of existing bathroom area. Materials include free-form river rock shower floor and frameless shower enclosure. Project located in Fort Washington, Montgomery County, PA.
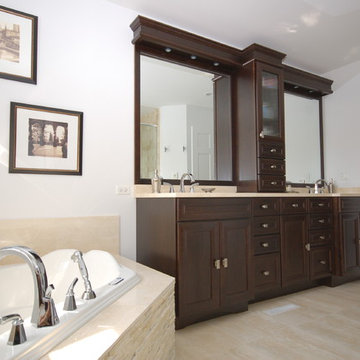
Expansive traditional master bathroom in Chicago with a corner tub, an undermount sink, dark wood cabinets, an open shower, a two-piece toilet, beige tile, grey walls, limestone floors and recessed-panel cabinets.
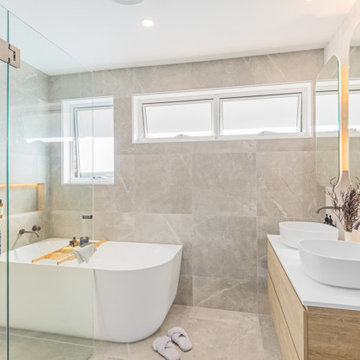
Photo of a mid-sized modern master bathroom in Sydney with flat-panel cabinets, light wood cabinets, a corner tub, an open shower, a one-piece toilet, gray tile, a vessel sink, grey floor, a hinged shower door, white benchtops, a niche, a double vanity and a floating vanity.
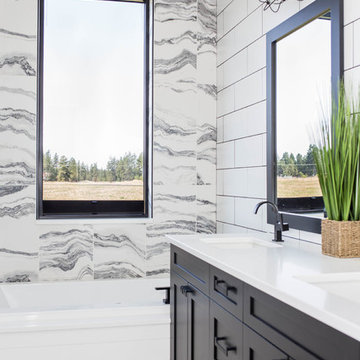
This modern farmhouse located outside of Spokane, Washington, creates a prominent focal point among the landscape of rolling plains. The composition of the home is dominated by three steep gable rooflines linked together by a central spine. This unique design evokes a sense of expansion and contraction from one space to the next. Vertical cedar siding, poured concrete, and zinc gray metal elements clad the modern farmhouse, which, combined with a shop that has the aesthetic of a weathered barn, creates a sense of modernity that remains rooted to the surrounding environment.
The Glo double pane A5 Series windows and doors were selected for the project because of their sleek, modern aesthetic and advanced thermal technology over traditional aluminum windows. High performance spacers, low iron glass, larger continuous thermal breaks, and multiple air seals allows the A5 Series to deliver high performance values and cost effective durability while remaining a sophisticated and stylish design choice. Strategically placed operable windows paired with large expanses of fixed picture windows provide natural ventilation and a visual connection to the outdoors.
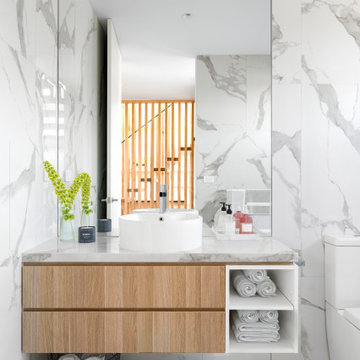
The main bathroom features the same palette of materials as the kitchen, while also incorporating a tall, reflective full-length mirror, a skylight with high light transmission and low solar heat gain and floor to ceiling double-glazed sashless window set next to a wall-hung vanity.
Combined, these features add up to a great sense of space and natural light. A free-standing bathtub in the centre of the room, allows for relaxation while enjoying a magnificent ocean view.
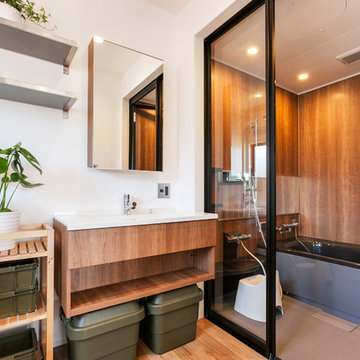
浴室のドアが透明? 実は洗面、脱衣スペースに鍵をかけれれば、この空間は全て独り占め。通常自宅のお風呂では体感できるはずのない開放感が広がる入浴タイム。
Inspiration for a contemporary bathroom in Other with open cabinets, a corner tub, an open shower, brown walls, light hardwood floors, brown floor and an open shower.
Inspiration for a contemporary bathroom in Other with open cabinets, a corner tub, an open shower, brown walls, light hardwood floors, brown floor and an open shower.
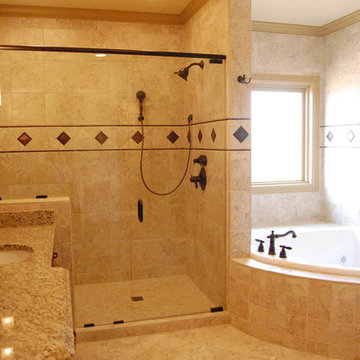
Design ideas for a traditional master bathroom in Nashville with marble benchtops, a corner tub, an open shower, beige tile, beige walls and ceramic floors.
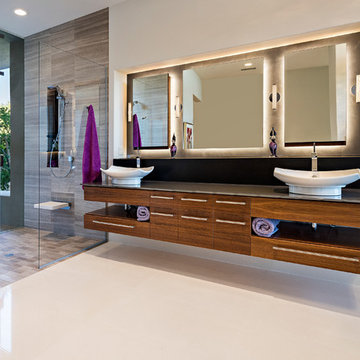
Photo of a mid-sized modern master bathroom in Phoenix with flat-panel cabinets, dark wood cabinets, a corner tub, an open shower, a one-piece toilet, beige walls, ceramic floors, a pedestal sink and glass benchtops.
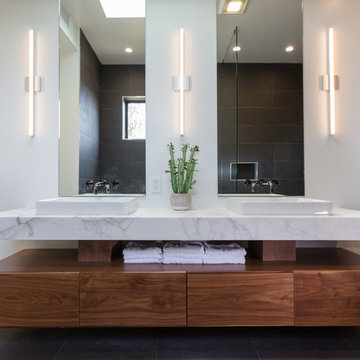
Photo of a mid-sized modern master bathroom in Los Angeles with flat-panel cabinets, dark wood cabinets, a corner tub, an open shower, a two-piece toilet, gray tile, ceramic tile, grey walls, porcelain floors, a vessel sink, marble benchtops, grey floor, an open shower and white benchtops.

Design ideas for a large contemporary master bathroom in Melbourne with flat-panel cabinets, light wood cabinets, a corner tub, an open shower, a two-piece toilet, beige tile, ceramic tile, beige walls, terrazzo floors, a pedestal sink, engineered quartz benchtops, grey floor, an open shower, white benchtops, a niche, a double vanity and a floating vanity.
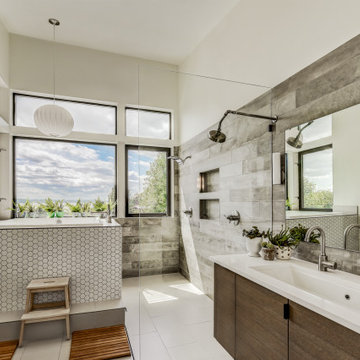
Photo by Travis Peterson.
This is an example of a large contemporary master bathroom in Seattle with flat-panel cabinets, a corner tub, an open shower, gray tile, wood-look tile, white walls, ceramic floors, a trough sink, engineered quartz benchtops, white floor, an open shower, white benchtops, a double vanity and a floating vanity.
This is an example of a large contemporary master bathroom in Seattle with flat-panel cabinets, a corner tub, an open shower, gray tile, wood-look tile, white walls, ceramic floors, a trough sink, engineered quartz benchtops, white floor, an open shower, white benchtops, a double vanity and a floating vanity.
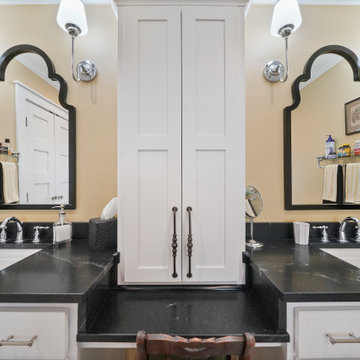
Homeowner and GB General Contractors Inc had a long-standing relationship, this project was the 3rd time that the Owners’ and Contractor had worked together on remodeling or build. Owners’ wanted to do a small remodel on their 1970's brick home in preparation for their upcoming retirement.
In the beginning "the idea" was to make a few changes, the final result, however, turned to a complete demo (down to studs) of the existing 2500 sf including the addition of an enclosed patio and oversized 2 car garage.
Contractor and Owners’ worked seamlessly together to create a home that can be enjoyed and cherished by the family for years to come. The Owners’ dreams of a modern farmhouse with "old world styles" by incorporating repurposed wood, doors, and other material from a barn that was on the property.
The transforming was stunning, from dark and dated to a bright, spacious, and functional. The entire project is a perfect example of close communication between Owners and Contractors.
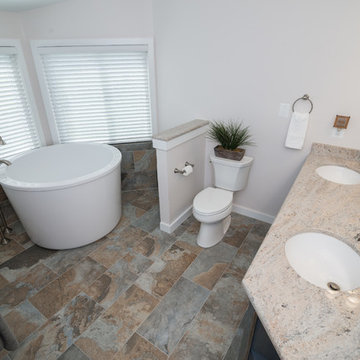
Inspiration for a mid-sized transitional master bathroom in DC Metro with shaker cabinets, grey cabinets, a corner tub, an open shower, a two-piece toilet, grey walls, travertine floors, an undermount sink and granite benchtops.
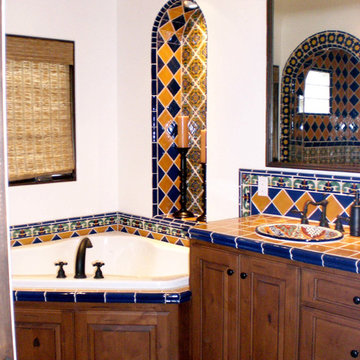
Mexican Theme hand painted tile, with diagonal pattern, wall niche, corner tub, and bath counter hand made mexican sink
Design ideas for a mid-sized mediterranean master bathroom with raised-panel cabinets, medium wood cabinets, tile benchtops, ceramic tile, an open shower, a one-piece toilet, a drop-in sink, white walls, a corner tub, blue tile, yellow tile and terra-cotta floors.
Design ideas for a mid-sized mediterranean master bathroom with raised-panel cabinets, medium wood cabinets, tile benchtops, ceramic tile, an open shower, a one-piece toilet, a drop-in sink, white walls, a corner tub, blue tile, yellow tile and terra-cotta floors.
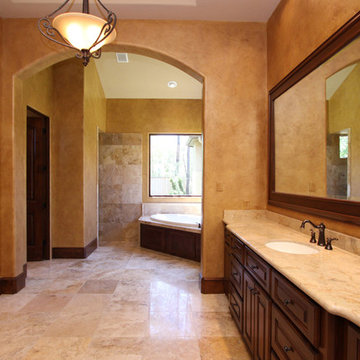
Photo of a large mediterranean master bathroom in Houston with an undermount sink, dark wood cabinets, granite benchtops, a corner tub, an open shower, raised-panel cabinets, beige walls and porcelain floors.
Bathroom Design Ideas with a Corner Tub and an Open Shower
1