Bathroom Design Ideas with an Undermount Tub and an Open Shower
Refine by:
Budget
Sort by:Popular Today
1 - 20 of 1,826 photos

Weather House is a bespoke home for a young, nature-loving family on a quintessentially compact Northcote block.
Our clients Claire and Brent cherished the character of their century-old worker's cottage but required more considered space and flexibility in their home. Claire and Brent are camping enthusiasts, and in response their house is a love letter to the outdoors: a rich, durable environment infused with the grounded ambience of being in nature.
From the street, the dark cladding of the sensitive rear extension echoes the existing cottage!s roofline, becoming a subtle shadow of the original house in both form and tone. As you move through the home, the double-height extension invites the climate and native landscaping inside at every turn. The light-bathed lounge, dining room and kitchen are anchored around, and seamlessly connected to, a versatile outdoor living area. A double-sided fireplace embedded into the house’s rear wall brings warmth and ambience to the lounge, and inspires a campfire atmosphere in the back yard.
Championing tactility and durability, the material palette features polished concrete floors, blackbutt timber joinery and concrete brick walls. Peach and sage tones are employed as accents throughout the lower level, and amplified upstairs where sage forms the tonal base for the moody main bedroom. An adjacent private deck creates an additional tether to the outdoors, and houses planters and trellises that will decorate the home’s exterior with greenery.
From the tactile and textured finishes of the interior to the surrounding Australian native garden that you just want to touch, the house encapsulates the feeling of being part of the outdoors; like Claire and Brent are camping at home. It is a tribute to Mother Nature, Weather House’s muse.
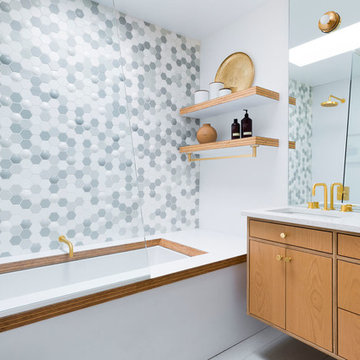
The architecture of this mid-century ranch in Portland’s West Hills oozes modernism’s core values. We wanted to focus on areas of the home that didn’t maximize the architectural beauty. The Client—a family of three, with Lucy the Great Dane, wanted to improve what was existing and update the kitchen and Jack and Jill Bathrooms, add some cool storage solutions and generally revamp the house.
We totally reimagined the entry to provide a “wow” moment for all to enjoy whilst entering the property. A giant pivot door was used to replace the dated solid wood door and side light.
We designed and built new open cabinetry in the kitchen allowing for more light in what was a dark spot. The kitchen got a makeover by reconfiguring the key elements and new concrete flooring, new stove, hood, bar, counter top, and a new lighting plan.
Our work on the Humphrey House was featured in Dwell Magazine.
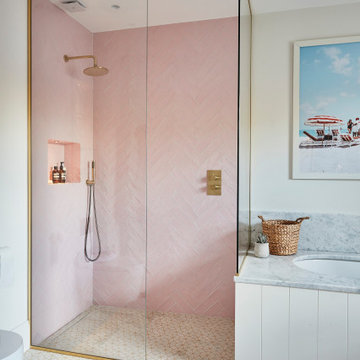
Photo of a beach style bathroom in London with an undermount tub, a corner shower, pink tile and an open shower.

This home in Napa off Silverado was rebuilt after burning down in the 2017 fires. Architect David Rulon, a former associate of Howard Backen, known for this Napa Valley industrial modern farmhouse style. Composed in mostly a neutral palette, the bones of this house are bathed in diffused natural light pouring in through the clerestory windows. Beautiful textures and the layering of pattern with a mix of materials add drama to a neutral backdrop. The homeowners are pleased with their open floor plan and fluid seating areas, which allow them to entertain large gatherings. The result is an engaging space, a personal sanctuary and a true reflection of it's owners' unique aesthetic.
Inspirational features are metal fireplace surround and book cases as well as Beverage Bar shelving done by Wyatt Studio, painted inset style cabinets by Gamma, moroccan CLE tile backsplash and quartzite countertops.
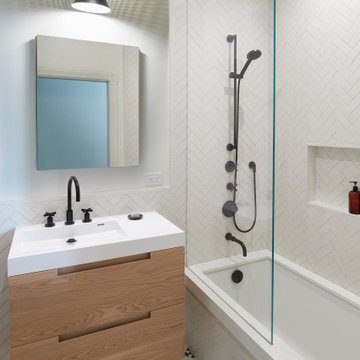
Photo of a small midcentury master bathroom in San Francisco with an undermount tub, a two-piece toilet, white tile, ceramic tile, cement tiles, white floor, flat-panel cabinets, light wood cabinets, a shower/bathtub combo, white walls, an integrated sink, an open shower, white benchtops, a niche, a single vanity and a floating vanity.
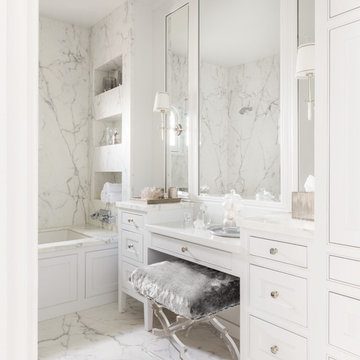
Marble slabs on both the floor and shower walls take this sumptuous all-white bathroom to the next level. The existing peek-a-boo window frames the San Francisco bay view. The custom built-in cabinetry with a pretty vanity and ample mirrors allow for perfect makeup application. The bespoke fixtures complete the look.
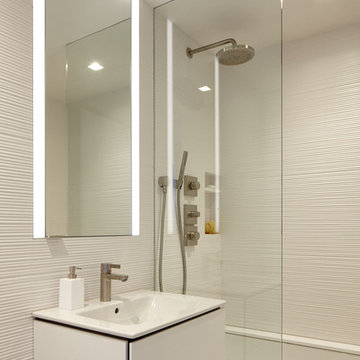
Joshua McHugh
Mid-sized modern kids bathroom in New York with flat-panel cabinets, white cabinets, an undermount tub, an alcove shower, a wall-mount toilet, gray tile, porcelain tile, white walls, marble floors, an integrated sink, limestone benchtops, white floor, an open shower and white benchtops.
Mid-sized modern kids bathroom in New York with flat-panel cabinets, white cabinets, an undermount tub, an alcove shower, a wall-mount toilet, gray tile, porcelain tile, white walls, marble floors, an integrated sink, limestone benchtops, white floor, an open shower and white benchtops.
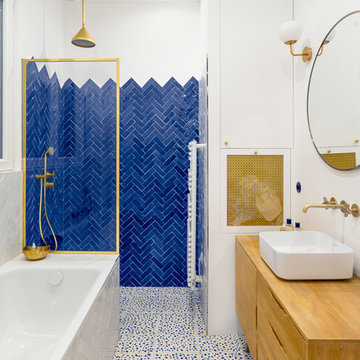
Thomas Leclerc
Design ideas for a mid-sized scandinavian master bathroom in Paris with light wood cabinets, blue tile, white walls, a vessel sink, wood benchtops, multi-coloured floor, an open shower, an undermount tub, a curbless shower, terra-cotta tile, terrazzo floors, brown benchtops and flat-panel cabinets.
Design ideas for a mid-sized scandinavian master bathroom in Paris with light wood cabinets, blue tile, white walls, a vessel sink, wood benchtops, multi-coloured floor, an open shower, an undermount tub, a curbless shower, terra-cotta tile, terrazzo floors, brown benchtops and flat-panel cabinets.
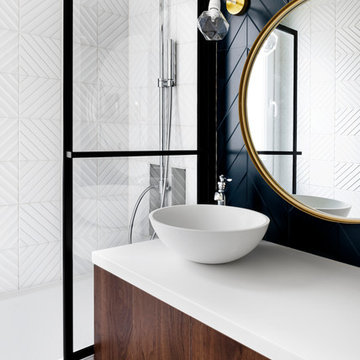
Juliette Jem
This is an example of a mid-sized contemporary master bathroom in Other with a shower/bathtub combo, white benchtops, flat-panel cabinets, medium wood cabinets, an undermount tub, a vessel sink, an open shower, blue tile, ceramic tile, white walls and ceramic floors.
This is an example of a mid-sized contemporary master bathroom in Other with a shower/bathtub combo, white benchtops, flat-panel cabinets, medium wood cabinets, an undermount tub, a vessel sink, an open shower, blue tile, ceramic tile, white walls and ceramic floors.
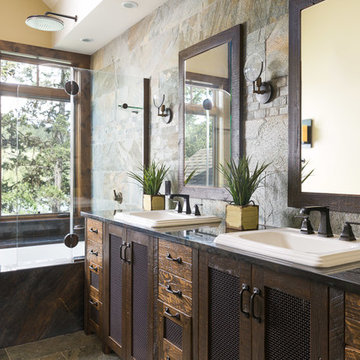
Klassen Photography
This is an example of a mid-sized country master bathroom in Jackson with brown cabinets, an undermount tub, a shower/bathtub combo, slate, slate floors, a drop-in sink, granite benchtops, multi-coloured benchtops, gray tile, yellow walls, grey floor, an open shower and recessed-panel cabinets.
This is an example of a mid-sized country master bathroom in Jackson with brown cabinets, an undermount tub, a shower/bathtub combo, slate, slate floors, a drop-in sink, granite benchtops, multi-coloured benchtops, gray tile, yellow walls, grey floor, an open shower and recessed-panel cabinets.
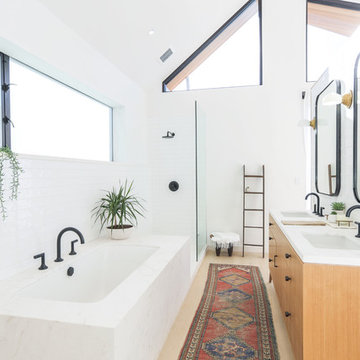
Jack & Jill Bath
Photo of a contemporary master bathroom in Los Angeles with flat-panel cabinets, light wood cabinets, an undermount tub, an open shower, white tile, white walls, an undermount sink, beige floor, an open shower and light hardwood floors.
Photo of a contemporary master bathroom in Los Angeles with flat-panel cabinets, light wood cabinets, an undermount tub, an open shower, white tile, white walls, an undermount sink, beige floor, an open shower and light hardwood floors.
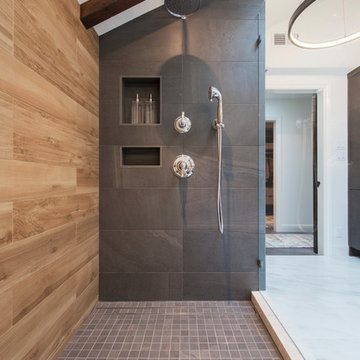
Design ideas for a large contemporary master bathroom in San Francisco with flat-panel cabinets, dark wood cabinets, an undermount tub, a corner shower, a wall-mount toilet, brown tile, porcelain tile, white walls, marble floors, a vessel sink, engineered quartz benchtops, white floor and an open shower.
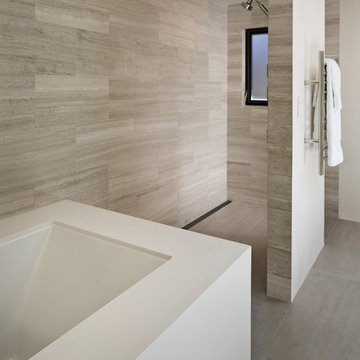
Photo by Rick Pharaoh
Photo of a large modern master bathroom in Other with an undermount tub, a corner shower, brown tile, porcelain tile, brown walls, porcelain floors, grey floor and an open shower.
Photo of a large modern master bathroom in Other with an undermount tub, a corner shower, brown tile, porcelain tile, brown walls, porcelain floors, grey floor and an open shower.
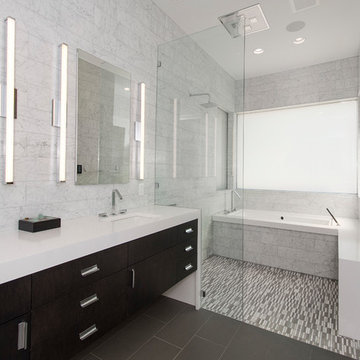
This master bath went from drab to high tech! We took our client's love for the view of the lake behind his home and turned it into a space where the outside could be let in and where the privacy won't be let out. We re configured the space and made a full wet room with large open shower and luxury tub. The vanities were demolished and a floating vanity from Canyon Creek Cabinets was installed. Soothing Waterworks Statuary white marble adorns the walls. A Schluter tileable kerdi drain and A Kohler DTV controls the shower with dual rainshower heads, the Kohler Numi commode does it all by remote as well as the remote controlled electrified glass that frosts and unfrosts at the touch of a button! This bath is as gorgeous as it is serene and functional! In the Entry, we added the same electrified glass into a custom built front door for this home. This new double door now is clear when our homeowner wants to see out and frosted when he doesn't! Design/Remodel by Hatfield Builders & Remodelers | Photography by Versatile Imaging
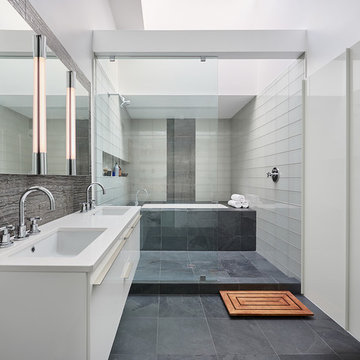
Hoachlander Davis Photography
This is an example of a contemporary master bathroom in DC Metro with flat-panel cabinets, white cabinets, a shower/bathtub combo, gray tile, white tile, white walls, porcelain floors, an undermount sink, solid surface benchtops, an undermount tub, glass tile and an open shower.
This is an example of a contemporary master bathroom in DC Metro with flat-panel cabinets, white cabinets, a shower/bathtub combo, gray tile, white tile, white walls, porcelain floors, an undermount sink, solid surface benchtops, an undermount tub, glass tile and an open shower.
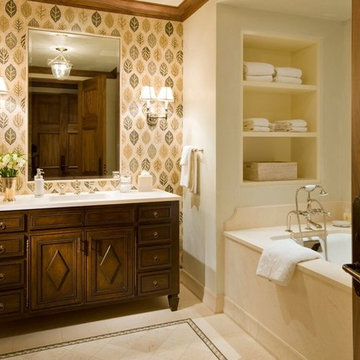
Photo by David O. Marlow
Mid-sized arts and crafts master bathroom in Denver with furniture-like cabinets, dark wood cabinets, an undermount tub, a shower/bathtub combo, beige tile, porcelain tile, multi-coloured walls, mosaic tile floors, an undermount sink, engineered quartz benchtops, a two-piece toilet, beige floor and an open shower.
Mid-sized arts and crafts master bathroom in Denver with furniture-like cabinets, dark wood cabinets, an undermount tub, a shower/bathtub combo, beige tile, porcelain tile, multi-coloured walls, mosaic tile floors, an undermount sink, engineered quartz benchtops, a two-piece toilet, beige floor and an open shower.
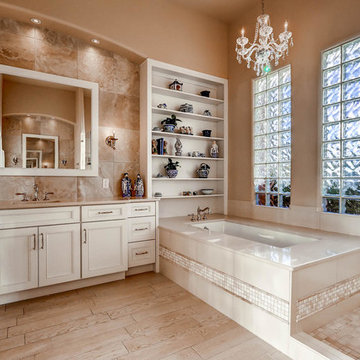
A large beautiful bathroom remodel with lots of natural light.
Design ideas for a large transitional master bathroom in Phoenix with an undermount tub, an open shower, beige tile, beige walls, porcelain floors, an undermount sink, quartzite benchtops, recessed-panel cabinets and an open shower.
Design ideas for a large transitional master bathroom in Phoenix with an undermount tub, an open shower, beige tile, beige walls, porcelain floors, an undermount sink, quartzite benchtops, recessed-panel cabinets and an open shower.
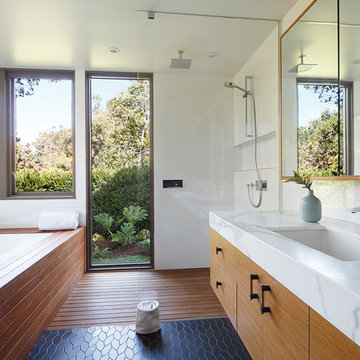
Eric Rorer
Inspiration for a mid-sized midcentury master wet room bathroom in San Francisco with an undermount sink, flat-panel cabinets, an undermount tub, white walls, medium hardwood floors, black floor, an open shower, light wood cabinets and marble benchtops.
Inspiration for a mid-sized midcentury master wet room bathroom in San Francisco with an undermount sink, flat-panel cabinets, an undermount tub, white walls, medium hardwood floors, black floor, an open shower, light wood cabinets and marble benchtops.

Комплексный ремонт ванной комнаты в серых тонах
This is an example of a small contemporary master bathroom in Moscow with flat-panel cabinets, white cabinets, an undermount tub, a shower/bathtub combo, a wall-mount toilet, gray tile, ceramic tile, grey walls, ceramic floors, a drop-in sink, solid surface benchtops, grey floor, an open shower, white benchtops, a laundry, a single vanity and a floating vanity.
This is an example of a small contemporary master bathroom in Moscow with flat-panel cabinets, white cabinets, an undermount tub, a shower/bathtub combo, a wall-mount toilet, gray tile, ceramic tile, grey walls, ceramic floors, a drop-in sink, solid surface benchtops, grey floor, an open shower, white benchtops, a laundry, a single vanity and a floating vanity.

Photo of a large contemporary master bathroom in Los Angeles with flat-panel cabinets, beige cabinets, an undermount tub, an open shower, a wall-mount toilet, white tile, stone slab, white walls, porcelain floors, a trough sink, quartzite benchtops, beige floor, an open shower, white benchtops, a niche, a single vanity and a built-in vanity.
Bathroom Design Ideas with an Undermount Tub and an Open Shower
1