Bathroom Design Ideas with Black Tile and an Open Shower
Refine by:
Budget
Sort by:Popular Today
1 - 20 of 1,823 photos
Item 1 of 3

First impression count as you enter this custom-built Horizon Homes property at Kellyville. The home opens into a stylish entryway, with soaring double height ceilings.
It’s often said that the kitchen is the heart of the home. And that’s literally true with this home. With the kitchen in the centre of the ground floor, this home provides ample formal and informal living spaces on the ground floor.
At the rear of the house, a rumpus room, living room and dining room overlooking a large alfresco kitchen and dining area make this house the perfect entertainer. It’s functional, too, with a butler’s pantry, and laundry (with outdoor access) leading off the kitchen. There’s also a mudroom – with bespoke joinery – next to the garage.
Upstairs is a mezzanine office area and four bedrooms, including a luxurious main suite with dressing room, ensuite and private balcony.
Outdoor areas were important to the owners of this knockdown rebuild. While the house is large at almost 454m2, it fills only half the block. That means there’s a generous backyard.
A central courtyard provides further outdoor space. Of course, this courtyard – as well as being a gorgeous focal point – has the added advantage of bringing light into the centre of the house.
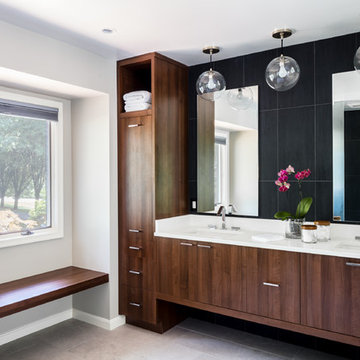
AV Architects + Builders
Location: Great Falls, VA, United States
Our clients were looking to renovate their existing master bedroom into a more luxurious, modern space with an open floor plan and expansive modern bath design. The existing floor plan felt too cramped and didn’t offer much closet space or spa like features. Without having to make changes to the exterior structure, we designed a space customized around their lifestyle and allowed them to feel more relaxed at home.
Our modern design features an open-concept master bedroom suite that connects to the master bath for a total of 600 square feet. We included floating modern style vanity cabinets with white Zen quartz, large black format wall tile, and floating hanging mirrors. Located right next to the vanity area is a large, modern style pull-out linen cabinet that provides ample storage, as well as a wooden floating bench that provides storage below the large window. The centerpiece of our modern design is the combined free-standing tub and walk-in, curb less shower area, surrounded by views of the natural landscape. To highlight the modern design interior, we added light white porcelain large format floor tile to complement the floor-to-ceiling dark grey porcelain wall tile to give off a modern appeal. Last not but not least, a frosted glass partition separates the bath area from the toilet, allowing for a semi-private toilet area.
Jim Tetro Architectural Photography
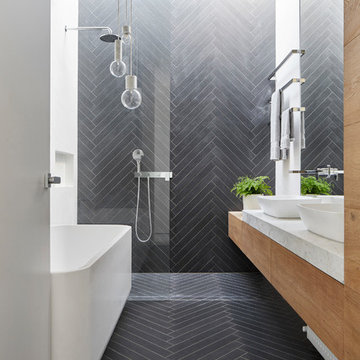
Dark floor tiles laid in a herringbone pattern wrap up the shower wall and into the skylight over the shower. Timber joinery , marble benchtop, full height mirror and Venetian plaster add contrast and warmth to the bathroom.
Thank you for all the interest in the tile. It's called Mountains Black (600x75mm) and is supplied by Perini Tiles Bridge Rd Richmond, Melbourne Victoria Australia
Image by: Jack Lovel Photography
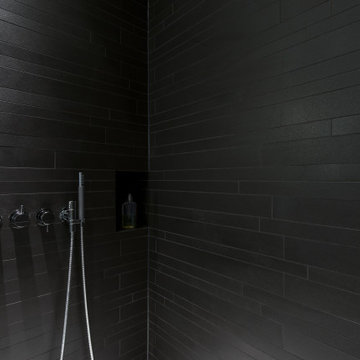
Schlichte, klassische Aufteilung mit matter Keramik am WC und Duschtasse und Waschbecken aus Mineralwerkstoffe. Das Becken eingebaut in eine Holzablage mit Stauraummöglichkeit. Klare Linien und ein Materialmix von klein zu groß definieren den Raum. Großes Raumgefühl durch die offene Dusche.
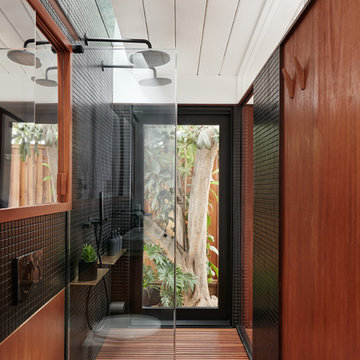
Jean Bai/Konstrukt Photo
Inspiration for a small contemporary master bathroom in San Francisco with flat-panel cabinets, medium wood cabinets, a double shower, a wall-mount toilet, black tile, ceramic tile, black walls, an open shower and a wall-mount sink.
Inspiration for a small contemporary master bathroom in San Francisco with flat-panel cabinets, medium wood cabinets, a double shower, a wall-mount toilet, black tile, ceramic tile, black walls, an open shower and a wall-mount sink.
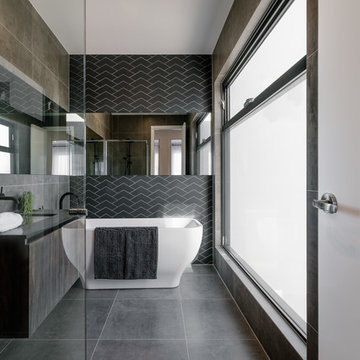
Ensuite // The Terraces by Metricon Edgewater 6.0, on display in Lightsview, SA.
Photo of a contemporary bathroom in Adelaide with flat-panel cabinets, dark wood cabinets, a freestanding tub, black tile, an undermount sink, grey floor, an open shower and black benchtops.
Photo of a contemporary bathroom in Adelaide with flat-panel cabinets, dark wood cabinets, a freestanding tub, black tile, an undermount sink, grey floor, an open shower and black benchtops.
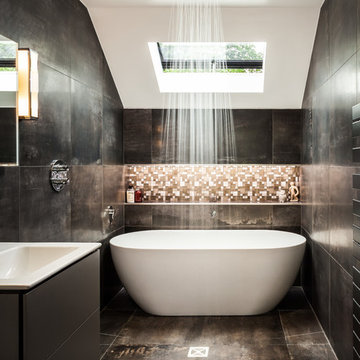
David Butler
Photo of a mid-sized contemporary wet room bathroom in Surrey with flat-panel cabinets, grey cabinets, a freestanding tub, black walls, brown floor, an open shower, black tile, brown tile, mosaic tile and a console sink.
Photo of a mid-sized contemporary wet room bathroom in Surrey with flat-panel cabinets, grey cabinets, a freestanding tub, black walls, brown floor, an open shower, black tile, brown tile, mosaic tile and a console sink.
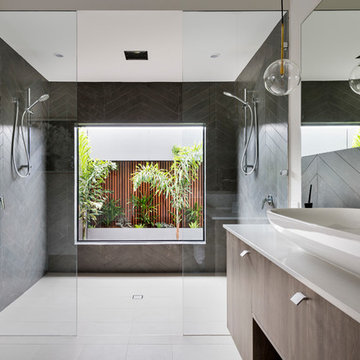
Dmax Photography
This is an example of a contemporary kids bathroom in Perth with flat-panel cabinets, medium wood cabinets, an alcove shower, black tile, beige walls, a vessel sink, beige floor, an open shower and beige benchtops.
This is an example of a contemporary kids bathroom in Perth with flat-panel cabinets, medium wood cabinets, an alcove shower, black tile, beige walls, a vessel sink, beige floor, an open shower and beige benchtops.
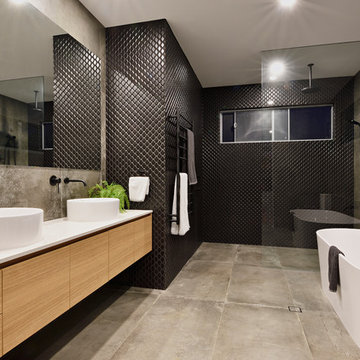
Floor to ceiling tiling with black feature tile wrapping 3 walls and large format tiling on the floor and other walls.
This is an example of a mid-sized contemporary 3/4 bathroom in Sunshine Coast with brown cabinets, cement tiles, a vessel sink, grey floor, an open shower, a freestanding tub, an open shower and black tile.
This is an example of a mid-sized contemporary 3/4 bathroom in Sunshine Coast with brown cabinets, cement tiles, a vessel sink, grey floor, an open shower, a freestanding tub, an open shower and black tile.
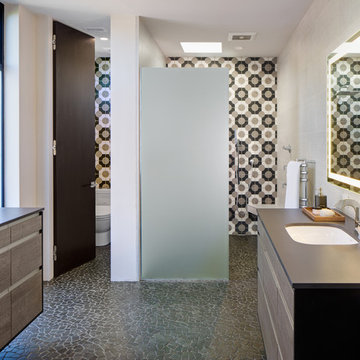
Brady Architectural Photography
This is an example of a mid-sized modern master bathroom in San Diego with flat-panel cabinets, distressed cabinets, an alcove shower, a one-piece toilet, beige tile, black tile, white tile, porcelain tile, white walls, pebble tile floors, an undermount sink, solid surface benchtops, grey floor and an open shower.
This is an example of a mid-sized modern master bathroom in San Diego with flat-panel cabinets, distressed cabinets, an alcove shower, a one-piece toilet, beige tile, black tile, white tile, porcelain tile, white walls, pebble tile floors, an undermount sink, solid surface benchtops, grey floor and an open shower.
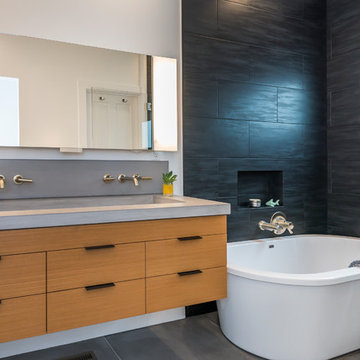
View of custom sink and bathtub. Photo by Olga Soboleva
Mid-sized contemporary master bathroom in San Francisco with flat-panel cabinets, light wood cabinets, a freestanding tub, an open shower, a one-piece toilet, black tile, ceramic tile, white walls, cement tiles, a wall-mount sink, concrete benchtops, grey floor and an open shower.
Mid-sized contemporary master bathroom in San Francisco with flat-panel cabinets, light wood cabinets, a freestanding tub, an open shower, a one-piece toilet, black tile, ceramic tile, white walls, cement tiles, a wall-mount sink, concrete benchtops, grey floor and an open shower.
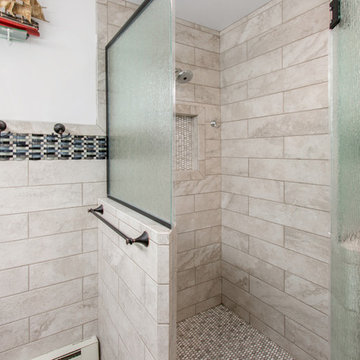
Gorgeous tile work and vanity with double sink were added to this home in Lake Geneva.
This is an example of a mid-sized contemporary master bathroom in Milwaukee with recessed-panel cabinets, dark wood cabinets, an alcove shower, a two-piece toilet, black tile, blue tile, white tile, mosaic tile, white walls, ceramic floors, an integrated sink, glass benchtops, beige floor and an open shower.
This is an example of a mid-sized contemporary master bathroom in Milwaukee with recessed-panel cabinets, dark wood cabinets, an alcove shower, a two-piece toilet, black tile, blue tile, white tile, mosaic tile, white walls, ceramic floors, an integrated sink, glass benchtops, beige floor and an open shower.
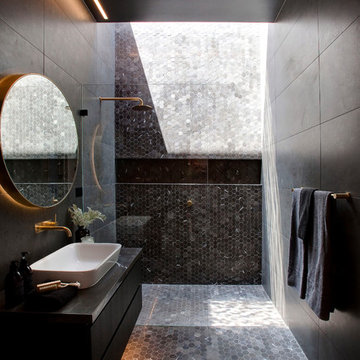
SyDesign - Architects & Interior Design
Inspiration for a contemporary 3/4 bathroom in Sydney with flat-panel cabinets, black cabinets, an alcove shower, black tile, gray tile, black walls, mosaic tile floors, a vessel sink, black floor and an open shower.
Inspiration for a contemporary 3/4 bathroom in Sydney with flat-panel cabinets, black cabinets, an alcove shower, black tile, gray tile, black walls, mosaic tile floors, a vessel sink, black floor and an open shower.
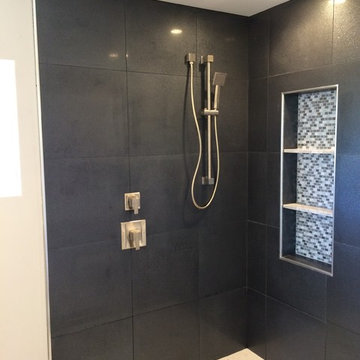
Master Bathroom Shower w/ Rain Can, Diverter and Hand Held.
Large modern master bathroom in Phoenix with recessed-panel cabinets, grey cabinets, black tile, ceramic tile, a vessel sink, granite benchtops, grey walls, a corner shower, mosaic tile floors, beige floor and an open shower.
Large modern master bathroom in Phoenix with recessed-panel cabinets, grey cabinets, black tile, ceramic tile, a vessel sink, granite benchtops, grey walls, a corner shower, mosaic tile floors, beige floor and an open shower.
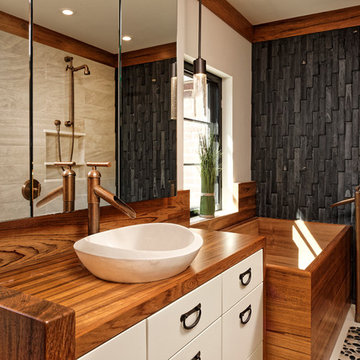
Washington DC Asian-Inspired Master Bath Design by #MeghanBrowne4JenniferGilmer.
An Asian-inspired bath with warm teak countertops, dividing wall and soaking tub by Zen Bathworks. Sonoma Forge Waterbridge faucets lend an industrial chic and rustic country aesthetic. A Stone Forest Roma vessel sink rests atop the teak counter.
Photography by Bob Narod. http://www.gilmerkitchens.com/
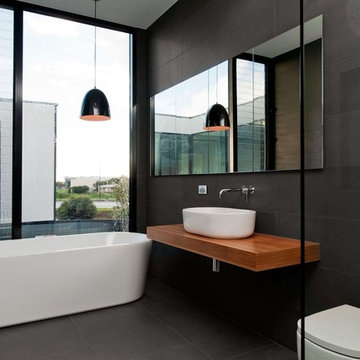
Inspiration for a mid-sized contemporary master bathroom in Adelaide with a freestanding tub, black tile, black walls, a vessel sink, medium wood cabinets, a one-piece toilet, cement tile, wood benchtops, black floor, an open shower and brown benchtops.

Main bathroom
This is an example of a mid-sized contemporary bathroom in Melbourne with flat-panel cabinets, light wood cabinets, a drop-in tub, an open shower, a one-piece toilet, black tile, ceramic tile, black walls, ceramic floors, a drop-in sink, solid surface benchtops, black floor, an open shower, white benchtops, a single vanity and a built-in vanity.
This is an example of a mid-sized contemporary bathroom in Melbourne with flat-panel cabinets, light wood cabinets, a drop-in tub, an open shower, a one-piece toilet, black tile, ceramic tile, black walls, ceramic floors, a drop-in sink, solid surface benchtops, black floor, an open shower, white benchtops, a single vanity and a built-in vanity.
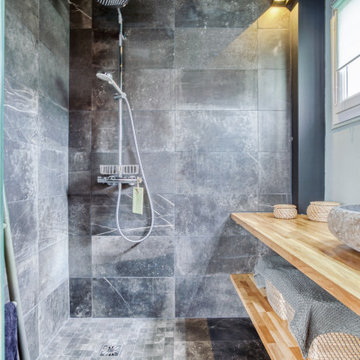
Salle d'eau ouverte
Design ideas for a small contemporary 3/4 bathroom in Toulouse with a curbless shower, black tile, ceramic tile, green walls, ceramic floors, a console sink, black floor, an open shower and a single vanity.
Design ideas for a small contemporary 3/4 bathroom in Toulouse with a curbless shower, black tile, ceramic tile, green walls, ceramic floors, a console sink, black floor, an open shower and a single vanity.
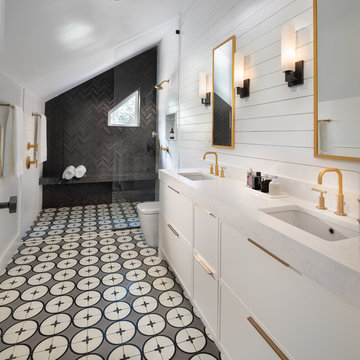
Large transitional master bathroom in DC Metro with recessed-panel cabinets, white cabinets, a curbless shower, a two-piece toilet, black tile, matchstick tile, white walls, ceramic floors, an undermount sink, engineered quartz benchtops, multi-coloured floor, an open shower and white benchtops.
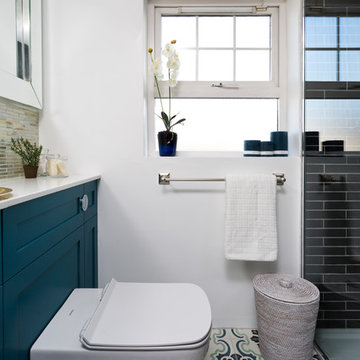
Photo of a small contemporary 3/4 bathroom in Dublin with recessed-panel cabinets, blue cabinets, an open shower, a one-piece toilet, black tile, subway tile, white walls, cement tiles, a drop-in sink, quartzite benchtops, multi-coloured floor, an open shower and white benchtops.
Bathroom Design Ideas with Black Tile and an Open Shower
1