Bathroom Design Ideas with Black Walls and an Open Shower
Sort by:Popular Today
1 - 20 of 1,002 photos

Main bathroom
This is an example of a mid-sized contemporary bathroom in Melbourne with flat-panel cabinets, light wood cabinets, a drop-in tub, an open shower, a one-piece toilet, black tile, ceramic tile, black walls, ceramic floors, a drop-in sink, solid surface benchtops, black floor, an open shower, white benchtops, a single vanity and a built-in vanity.
This is an example of a mid-sized contemporary bathroom in Melbourne with flat-panel cabinets, light wood cabinets, a drop-in tub, an open shower, a one-piece toilet, black tile, ceramic tile, black walls, ceramic floors, a drop-in sink, solid surface benchtops, black floor, an open shower, white benchtops, a single vanity and a built-in vanity.

First impression count as you enter this custom-built Horizon Homes property at Kellyville. The home opens into a stylish entryway, with soaring double height ceilings.
It’s often said that the kitchen is the heart of the home. And that’s literally true with this home. With the kitchen in the centre of the ground floor, this home provides ample formal and informal living spaces on the ground floor.
At the rear of the house, a rumpus room, living room and dining room overlooking a large alfresco kitchen and dining area make this house the perfect entertainer. It’s functional, too, with a butler’s pantry, and laundry (with outdoor access) leading off the kitchen. There’s also a mudroom – with bespoke joinery – next to the garage.
Upstairs is a mezzanine office area and four bedrooms, including a luxurious main suite with dressing room, ensuite and private balcony.
Outdoor areas were important to the owners of this knockdown rebuild. While the house is large at almost 454m2, it fills only half the block. That means there’s a generous backyard.
A central courtyard provides further outdoor space. Of course, this courtyard – as well as being a gorgeous focal point – has the added advantage of bringing light into the centre of the house.
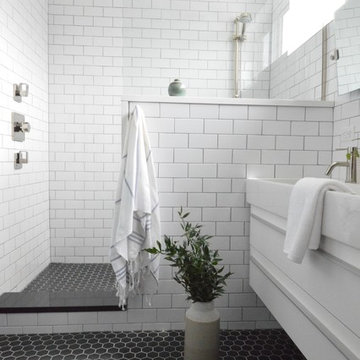
Camden Grace LLC
Mid-sized modern 3/4 bathroom in New York with flat-panel cabinets, white cabinets, an open shower, a one-piece toilet, white tile, subway tile, black walls, ceramic floors, an integrated sink, solid surface benchtops, black floor, an open shower and white benchtops.
Mid-sized modern 3/4 bathroom in New York with flat-panel cabinets, white cabinets, an open shower, a one-piece toilet, white tile, subway tile, black walls, ceramic floors, an integrated sink, solid surface benchtops, black floor, an open shower and white benchtops.
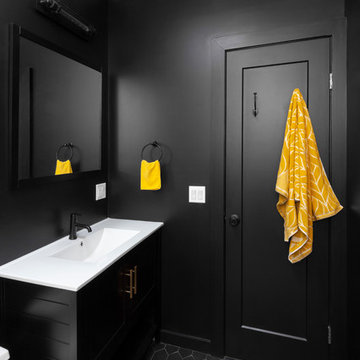
All black bathroom design with elongated hex tile.
This is an example of a mid-sized industrial 3/4 bathroom in New York with a one-piece toilet, cement tiles, black cabinets, black walls, an integrated sink, black floor, white benchtops, recessed-panel cabinets, an alcove shower, gray tile, subway tile, solid surface benchtops and an open shower.
This is an example of a mid-sized industrial 3/4 bathroom in New York with a one-piece toilet, cement tiles, black cabinets, black walls, an integrated sink, black floor, white benchtops, recessed-panel cabinets, an alcove shower, gray tile, subway tile, solid surface benchtops and an open shower.

Mid-sized modern bathroom in Other with flat-panel cabinets, black cabinets, a drop-in tub, an open shower, a wall-mount toilet, black tile, porcelain tile, black walls, porcelain floors, an undermount sink, engineered quartz benchtops, black floor, an open shower, black benchtops, a single vanity and a floating vanity.
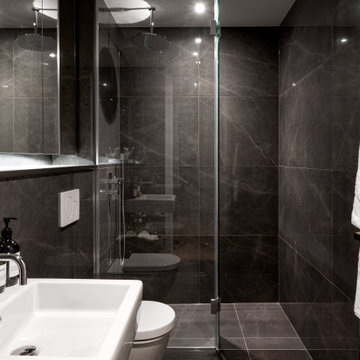
This is an example of a small modern master bathroom in Hampshire with an open shower, a wall-mount toilet, black tile, marble, black walls, marble floors, a wall-mount sink, marble benchtops, black floor, an open shower and black benchtops.
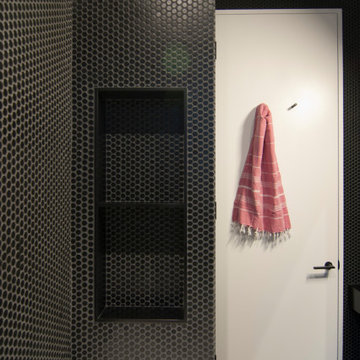
Mid-sized contemporary bathroom in New York with black cabinets, a drop-in tub, a shower/bathtub combo, a one-piece toilet, black tile, mosaic tile, black walls, mosaic tile floors, a vessel sink, soapstone benchtops, black floor, an open shower and black benchtops.
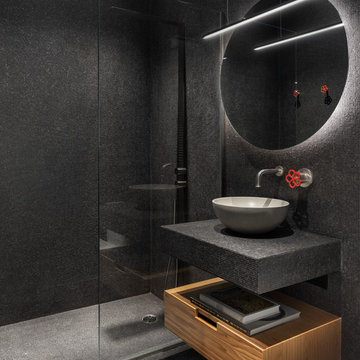
Photography: Regan Wood Photography
Mid-sized contemporary 3/4 bathroom in New York with flat-panel cabinets, medium wood cabinets, black tile, mosaic tile, slate floors, a vessel sink, black floor, an open shower, black benchtops, an alcove shower, tile benchtops and black walls.
Mid-sized contemporary 3/4 bathroom in New York with flat-panel cabinets, medium wood cabinets, black tile, mosaic tile, slate floors, a vessel sink, black floor, an open shower, black benchtops, an alcove shower, tile benchtops and black walls.
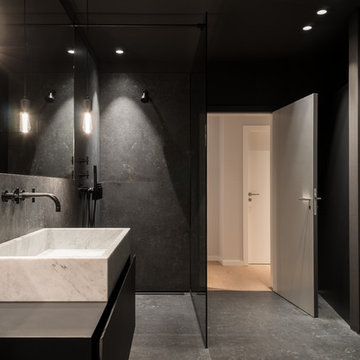
This is an example of a mid-sized modern master bathroom in Frankfurt with flat-panel cabinets, black cabinets, a freestanding tub, a curbless shower, a wall-mount toilet, black tile, ceramic tile, black walls, ceramic floors, a vessel sink, solid surface benchtops, black floor, an open shower and black benchtops.
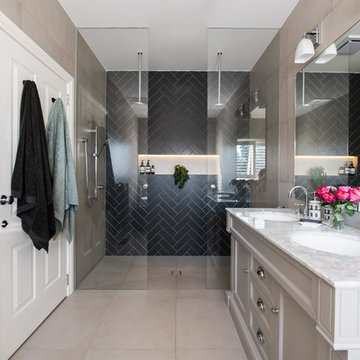
Specific to this photo: A view of our vanity with their choice in an open shower. Our vanity is 60-inches and made with solid timber paired with naturally sourced Carrara marble from Italy. The homeowner chose silver hardware throughout their bathroom, which is featured in the faucets along with their shower hardware. The shower has an open door, and features glass paneling, chevron black accent ceramic tiling, multiple shower heads, and an in-wall shelf.
This bathroom was a collaborative project in which we worked with the architect in a home located on Mervin Street in Bentleigh East in Australia.
This master bathroom features our Davenport 60-inch bathroom vanity with double basin sinks in the Hampton Gray coloring. The Davenport model comes with a natural white Carrara marble top sourced from Italy.
This master bathroom features an open shower with multiple streams, chevron tiling, and modern details in the hardware. This master bathroom also has a freestanding curved bath tub from our brand, exclusive to Australia at this time. This bathroom also features a one-piece toilet from our brand, exclusive to Australia. Our architect focused on black and silver accents to pair with the white and grey coloring from the main furniture pieces.
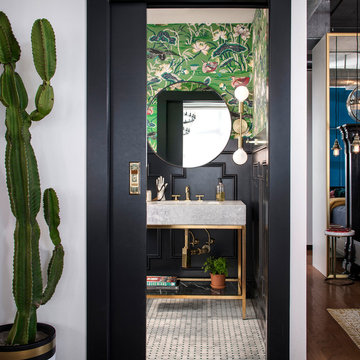
These young hip professional clients love to travel and wanted a home where they could showcase the items that they've collected abroad. Their fun and vibrant personalities are expressed in every inch of the space, which was personalized down to the smallest details. Just like they are up for adventure in life, they were up for for adventure in the design and the outcome was truly one-of-kind.
Photo by Chipper Hatter
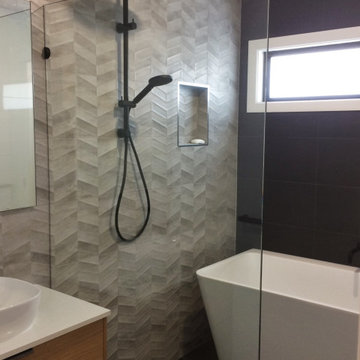
The clear glass shower screen has black fittings to match the tapware and prevents splash onto the vanity zone. The side to the wall bath provides the style of a freestanding bath, without the required floor area.

This is an example of a small eclectic master bathroom in Seattle with flat-panel cabinets, dark wood cabinets, a japanese tub, a shower/bathtub combo, a one-piece toilet, black tile, porcelain tile, black walls, slate floors, a drop-in sink, engineered quartz benchtops, grey floor, an open shower, grey benchtops, an enclosed toilet, a single vanity, a freestanding vanity and wood walls.
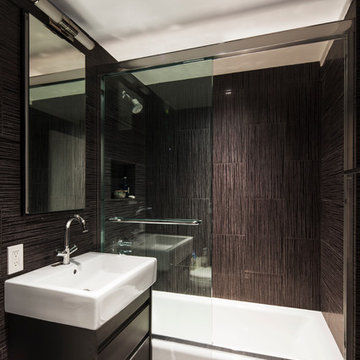
This dark dramatic bathroom features a recessed medicine cabinet, an espresso floating vanity, dark vertical tiles and a glass shower enclosure.
This is an example of a mid-sized eclectic bathroom in New York with flat-panel cabinets, black cabinets, an alcove tub, an alcove shower, a one-piece toilet, black tile, ceramic tile, black walls, ceramic floors, a console sink, solid surface benchtops, black floor, an open shower and white benchtops.
This is an example of a mid-sized eclectic bathroom in New York with flat-panel cabinets, black cabinets, an alcove tub, an alcove shower, a one-piece toilet, black tile, ceramic tile, black walls, ceramic floors, a console sink, solid surface benchtops, black floor, an open shower and white benchtops.
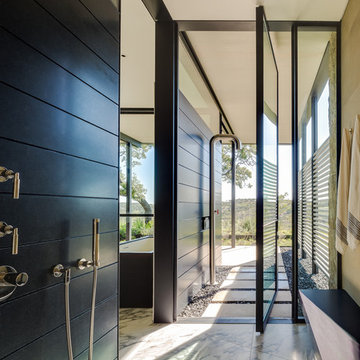
Robert Reck
Inspiration for a mid-sized contemporary master bathroom in Austin with a freestanding tub, an open shower, black tile, stone slab, black walls, marble floors and an open shower.
Inspiration for a mid-sized contemporary master bathroom in Austin with a freestanding tub, an open shower, black tile, stone slab, black walls, marble floors and an open shower.
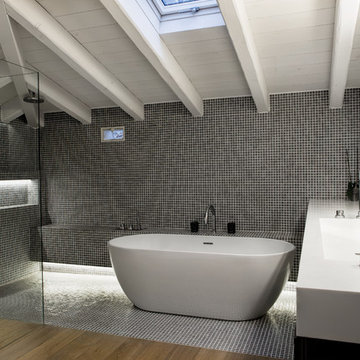
Inspiration for a large contemporary master bathroom in Other with an integrated sink, a freestanding tub, an open shower, a one-piece toilet, black walls, medium hardwood floors, black and white tile, ceramic tile, solid surface benchtops and an open shower.
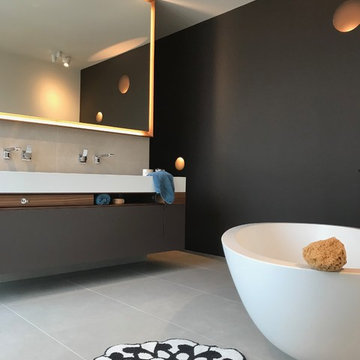
Individueller Badausbau mit hochwertigen Schreinermöbeln und maßgefertigtem Corianbecken, italienischen Fliesen, exklusiven Armaturen
Photo of a mid-sized modern master bathroom in Munich with flat-panel cabinets, dark wood cabinets, a freestanding tub, a curbless shower, a wall-mount toilet, gray tile, ceramic tile, ceramic floors, a vessel sink, solid surface benchtops, grey floor, an open shower and black walls.
Photo of a mid-sized modern master bathroom in Munich with flat-panel cabinets, dark wood cabinets, a freestanding tub, a curbless shower, a wall-mount toilet, gray tile, ceramic tile, ceramic floors, a vessel sink, solid surface benchtops, grey floor, an open shower and black walls.

This is an example of a small eclectic master bathroom in Seattle with flat-panel cabinets, dark wood cabinets, a japanese tub, a shower/bathtub combo, a one-piece toilet, black tile, porcelain tile, black walls, slate floors, a drop-in sink, engineered quartz benchtops, grey floor, an open shower, grey benchtops, an enclosed toilet, a single vanity, a freestanding vanity and wood walls.
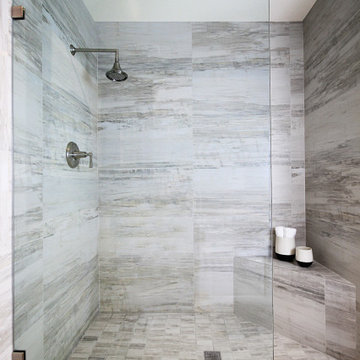
Sophisticated and modern bathroom with walk-in shower, petrified tile and brushed nickel fixtures.
This is an example of a modern bathroom with white cabinets, an open shower, a one-piece toilet, black walls, marble floors, a drop-in sink, tile benchtops, white floor, an open shower, white benchtops and a double vanity.
This is an example of a modern bathroom with white cabinets, an open shower, a one-piece toilet, black walls, marble floors, a drop-in sink, tile benchtops, white floor, an open shower, white benchtops and a double vanity.

Inspiration for a mid-sized traditional master bathroom in Montreal with shaker cabinets, green cabinets, a freestanding tub, an open shower, a one-piece toilet, gray tile, ceramic tile, black walls, ceramic floors, an undermount sink, engineered quartz benchtops, grey floor, an open shower, white benchtops, a single vanity, wood and planked wall panelling.
Bathroom Design Ideas with Black Walls and an Open Shower
1