Bathroom Design Ideas with Dark Wood Cabinets and an Open Shower
Refine by:
Budget
Sort by:Popular Today
1 - 20 of 7,769 photos

Wet Room, Modern Wet Room, Small Wet Room Renovation, First Floor Wet Room, Second Story Wet Room Bathroom, Open Shower With Bath In Open Area, Real Timber Vanity, West Leederville Bathrooms

Photo of a mid-sized contemporary 3/4 bathroom in Brisbane with dark wood cabinets, a freestanding tub, an open shower, a one-piece toilet, pink tile, matchstick tile, pink walls, ceramic floors, a vessel sink, laminate benchtops, grey floor, an open shower, black benchtops, a single vanity, a floating vanity and flat-panel cabinets.

Design ideas for an expansive contemporary master bathroom in Sydney with dark wood cabinets, a freestanding tub, a double shower, a one-piece toilet, gray tile, stone tile, grey walls, marble floors, a vessel sink, marble benchtops, grey floor, an open shower, grey benchtops, a shower seat, a double vanity, a floating vanity and flat-panel cabinets.
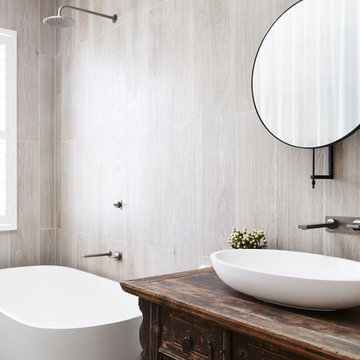
The Barefoot Bay Cottage is the first-holiday house to be designed and built for boutique accommodation business, Barefoot Escapes (www.barefootescapes.com.au). Working with many of The Designory’s favourite brands, it has been designed with an overriding luxe Australian coastal style synonymous with Sydney based team. The newly renovated three bedroom cottage is a north facing home which has been designed to capture the sun and the cooling summer breeze. Inside, the home is light-filled, open plan and imbues instant calm with a luxe palette of coastal and hinterland tones. The contemporary styling includes layering of earthy, tribal and natural textures throughout providing a sense of cohesiveness and instant tranquillity allowing guests to prioritise rest and rejuvenation.
Images captured by Jessie Prince
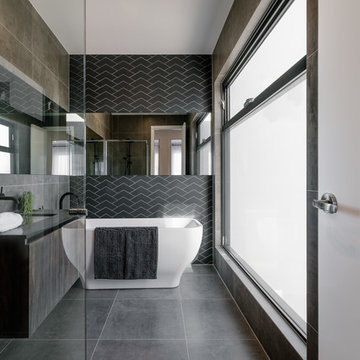
Ensuite // The Terraces by Metricon Edgewater 6.0, on display in Lightsview, SA.
Photo of a contemporary bathroom in Adelaide with flat-panel cabinets, dark wood cabinets, a freestanding tub, black tile, an undermount sink, grey floor, an open shower and black benchtops.
Photo of a contemporary bathroom in Adelaide with flat-panel cabinets, dark wood cabinets, a freestanding tub, black tile, an undermount sink, grey floor, an open shower and black benchtops.
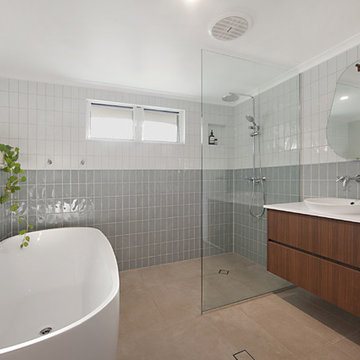
The main bathroom was kept as open as possible with a walk in shower, opposite a free standing tub. A floating vanity was used to keep the space feeling larger, and was paired with wall mounted taps. A quirky pear shaped mirror and globe were the finishing touches for this fun kid-friendly bathroom.
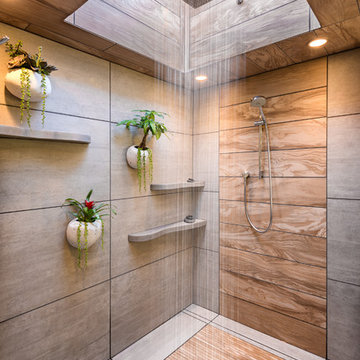
To create a luxurious showering experience and as though you were being bathed by rain from the clouds high above, a large 16 inch rain shower was set up inside the skylight well.
Photography by Paul Linnebach
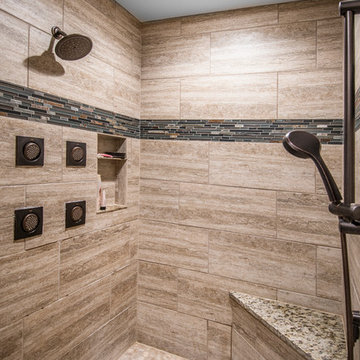
Alan Jackson - Jackson Studios
Inspiration for a large transitional master bathroom in Omaha with an undermount sink, shaker cabinets, dark wood cabinets, granite benchtops, a drop-in tub, a curbless shower, beige tile, ceramic tile, beige walls, ceramic floors, a one-piece toilet, grey floor and an open shower.
Inspiration for a large transitional master bathroom in Omaha with an undermount sink, shaker cabinets, dark wood cabinets, granite benchtops, a drop-in tub, a curbless shower, beige tile, ceramic tile, beige walls, ceramic floors, a one-piece toilet, grey floor and an open shower.
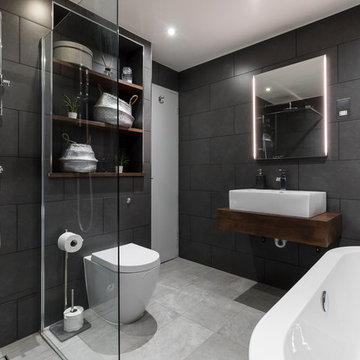
Bathroom combination of the grey and light tiles with walking shower and dark wood appliance.
This is an example of a large modern bathroom in London with raised-panel cabinets, dark wood cabinets, a freestanding tub, a one-piece toilet, gray tile, cement tile, grey walls, ceramic floors, a pedestal sink, wood benchtops, an open shower, an open shower and brown benchtops.
This is an example of a large modern bathroom in London with raised-panel cabinets, dark wood cabinets, a freestanding tub, a one-piece toilet, gray tile, cement tile, grey walls, ceramic floors, a pedestal sink, wood benchtops, an open shower, an open shower and brown benchtops.
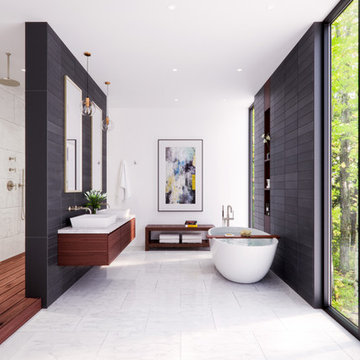
This is an example of an expansive contemporary master bathroom in Cincinnati with flat-panel cabinets, dark wood cabinets, a freestanding tub, an open shower, black and white tile, ceramic tile, white walls, a vessel sink, an open shower and white floor.
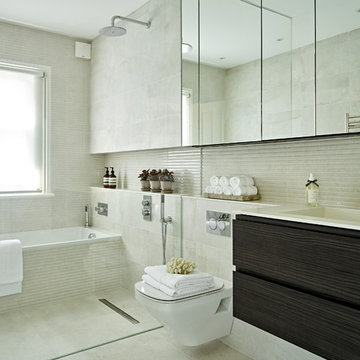
Nick Smith
This is an example of a mid-sized contemporary wet room bathroom in London with flat-panel cabinets, dark wood cabinets, a wall-mount toilet, gray tile, porcelain tile, porcelain floors, grey floor, an open shower, white benchtops, an alcove tub and an integrated sink.
This is an example of a mid-sized contemporary wet room bathroom in London with flat-panel cabinets, dark wood cabinets, a wall-mount toilet, gray tile, porcelain tile, porcelain floors, grey floor, an open shower, white benchtops, an alcove tub and an integrated sink.
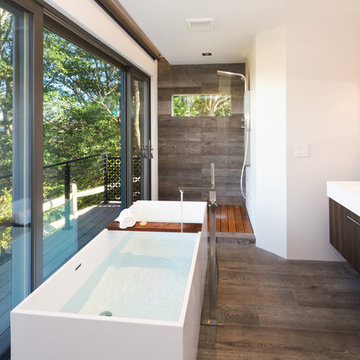
The SW-122S the smallest sized bathtub of its series with a modern rectangular and curved design . All of our bathtubs are made of durable white stone resin composite and available in a matte or glossy finish. This tub combines elegance, durability, and convenience with its high quality construction and chic modern design. This elegant, yet sharp and rectangular designed freestanding tub will surely be the center of attention and will add a contemporary touch to your new bathroom. Its height from drain to overflow will give plenty of space for an individual to enjoy a soothing and comfortable relaxing bathtub experience. The dip in the tubs base helps prevent you from sliding.
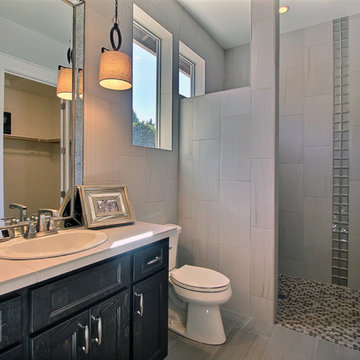
Paint by Sherwin Williams
Body Color - Agreeable Gray - SW 7029
Trim Color - Dover White - SW 6385
Media Room Wall Color - Accessible Beige - SW 7036
Floor & Wall Tile by Macadam Floor & Design
Tile Countertops & Shower Walls by Florida Tile
Tile Product Sequence in Drift (or in Breeze)
Shower Wall Accent Tile by Marazzi
Tile Product Luminescence in Silver
Shower Niche and Mud Set Shower Pan Tile by Tierra Sol
Tile Product - Driftwood in Brown Hexagon Mosaic
Sinks by Decolav
Sink Faucet by Delta Faucet
Windows by Milgard Windows & Doors
Window Product Style Line® Series
Window Supplier Troyco - Window & Door
Window Treatments by Budget Blinds
Lighting by Destination Lighting
Fixtures by Crystorama Lighting
Interior Design by Creative Interiors & Design
Custom Cabinetry & Storage by Northwood Cabinets
Customized & Built by Cascade West Development
Photography by ExposioHDR Portland
Original Plans by Alan Mascord Design Associates

This is an example of a small eclectic master bathroom in Seattle with flat-panel cabinets, dark wood cabinets, a japanese tub, a shower/bathtub combo, a one-piece toilet, black tile, porcelain tile, black walls, slate floors, a drop-in sink, engineered quartz benchtops, grey floor, an open shower, grey benchtops, an enclosed toilet, a single vanity, a freestanding vanity and wood walls.

Inspiration for a contemporary 3/4 bathroom in London with flat-panel cabinets, dark wood cabinets, a corner shower, a wall-mount toilet, gray tile, grey walls, a vessel sink, wood benchtops, grey floor, an open shower, brown benchtops, a single vanity and a floating vanity.
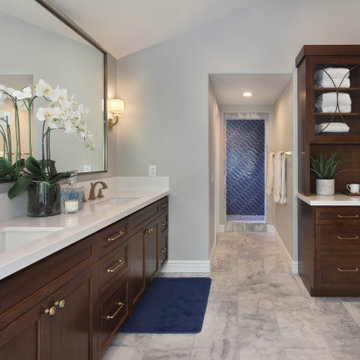
Inspiration for a transitional master wet room bathroom in Los Angeles with recessed-panel cabinets, dark wood cabinets, blue tile, marble floors, an undermount sink, grey floor, an open shower, white benchtops, a double vanity and a built-in vanity.
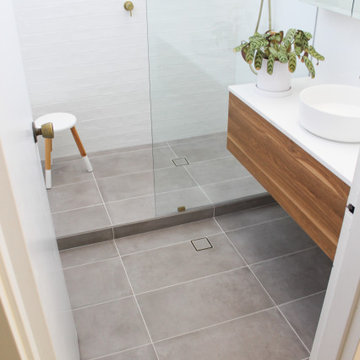
Brushed Bathroom, Brushed Brass Bathroom, Open Shower, Walk In Shower Renovation, Gold Bathroom Tapware, Subway Feature Wall, On the Ball Bathrooms, Bathroom Renovations Perth, Small Bathroom Renovations, Upstairs Bathrooms, Second Story Bathrooms
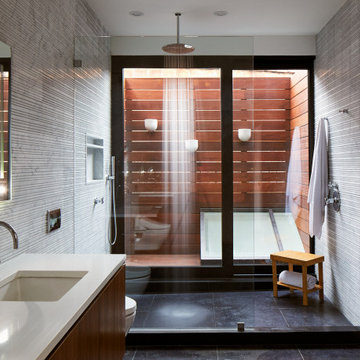
Large contemporary master bathroom in Tampa with flat-panel cabinets, dark wood cabinets, gray tile, cement tile, grey walls, slate floors, an undermount sink, engineered quartz benchtops, black floor, an open shower, white benchtops, an alcove shower, a niche and a floating vanity.
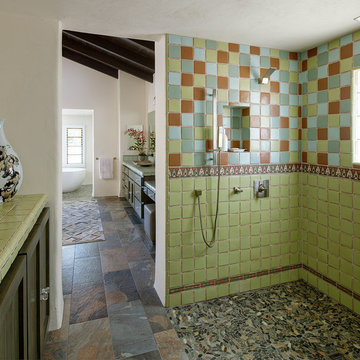
Bathroom, Shower
This is an example of a master bathroom in San Diego with ceramic tile, shaker cabinets, dark wood cabinets, a curbless shower, multi-coloured tile, white walls, pebble tile floors, tile benchtops, multi-coloured floor, an open shower and green benchtops.
This is an example of a master bathroom in San Diego with ceramic tile, shaker cabinets, dark wood cabinets, a curbless shower, multi-coloured tile, white walls, pebble tile floors, tile benchtops, multi-coloured floor, an open shower and green benchtops.
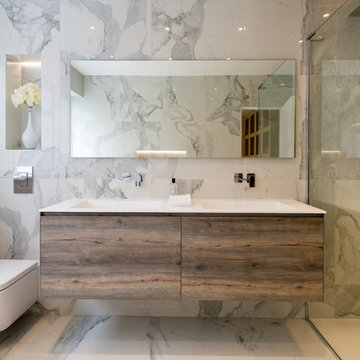
Beautiful remodel of En-Suite bathroom by Letta London. Our client and designer were very specific in choosing marble effect tiles, freestanding bath and double vanity unit in wood finish with resin inset basins. Large walk-in shower perfectly fits in this spacious bathroom as our client requested 10mm glass and as frameless as possible. All this makes the result modern, light and very efficient.
Bathroom Design Ideas with Dark Wood Cabinets and an Open Shower
1