Bathroom Design Ideas with Glass-front Cabinets and an Open Shower
Refine by:
Budget
Sort by:Popular Today
1 - 20 of 567 photos
Item 1 of 3
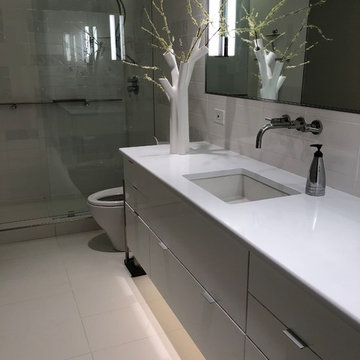
Inspiration for a small modern master bathroom in Dallas with glass-front cabinets, grey cabinets, an open shower, a one-piece toilet, white tile, ceramic tile, grey walls, porcelain floors, an undermount sink, engineered quartz benchtops, white floor, an open shower and white benchtops.
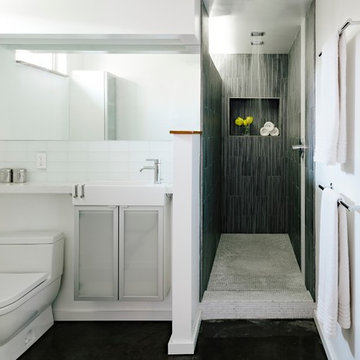
Lincoln Barbour Photography
Design ideas for a modern bathroom in Portland with glass-front cabinets, an open shower, gray tile, glass tile and an open shower.
Design ideas for a modern bathroom in Portland with glass-front cabinets, an open shower, gray tile, glass tile and an open shower.
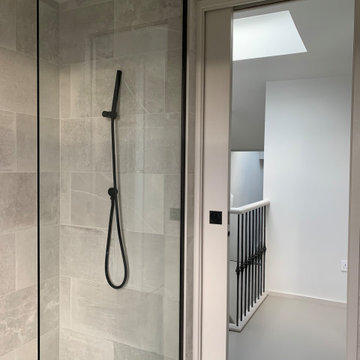
Design ideas for a small modern 3/4 bathroom in London with glass-front cabinets, an open shower, a wall-mount toilet, gray tile, porcelain tile, grey walls, porcelain floors, a drop-in sink, tile benchtops, grey floor, an open shower, grey benchtops, a single vanity and a built-in vanity.
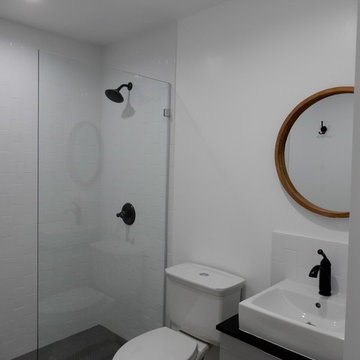
This is an example of a small contemporary 3/4 bathroom in Orange County with glass-front cabinets, white cabinets, an open shower, a two-piece toilet, white tile, ceramic tile, white walls, porcelain floors, a vessel sink, laminate benchtops, brown floor, an open shower and black benchtops.
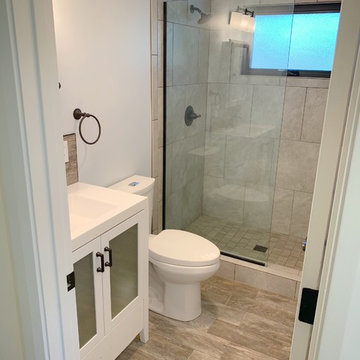
Photo of a small contemporary 3/4 bathroom in San Francisco with glass-front cabinets, white cabinets, an alcove shower, white tile, stone slab, light hardwood floors, an integrated sink, solid surface benchtops, an open shower and white benchtops.

This is an example of a mid-sized master wet room bathroom in Other with glass-front cabinets, beige cabinets, a freestanding tub, a one-piece toilet, beige tile, limestone, beige walls, limestone floors, a wall-mount sink, limestone benchtops, beige floor, an open shower, beige benchtops, a single vanity and a built-in vanity.

Design ideas for a small modern kids bathroom in London with glass-front cabinets, white cabinets, a drop-in tub, a shower/bathtub combo, a wall-mount toilet, gray tile, porcelain tile, grey walls, porcelain floors, a wall-mount sink, grey floor, an open shower, a single vanity and a built-in vanity.

City Apartment in High Rise Building in middle of Melbourne City.
Inspiration for an expansive modern master bathroom in Melbourne with glass-front cabinets, white cabinets, an open shower, a one-piece toilet, beige tile, ceramic tile, beige walls, cement tiles, an undermount sink, solid surface benchtops, beige floor, an open shower, white benchtops, an enclosed toilet, a double vanity, a freestanding vanity, wallpaper and wallpaper.
Inspiration for an expansive modern master bathroom in Melbourne with glass-front cabinets, white cabinets, an open shower, a one-piece toilet, beige tile, ceramic tile, beige walls, cement tiles, an undermount sink, solid surface benchtops, beige floor, an open shower, white benchtops, an enclosed toilet, a double vanity, a freestanding vanity, wallpaper and wallpaper.
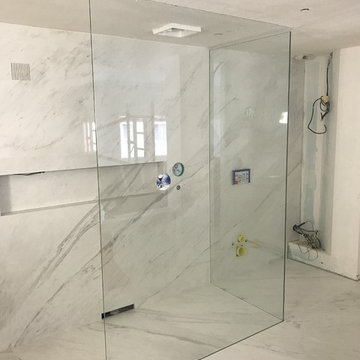
Conception et réalisation HML Decor by Gaston NGUYEN
Photo of a large contemporary 3/4 bathroom in Paris with glass-front cabinets, a drop-in tub, a curbless shower, a wall-mount toilet, white tile, ceramic tile, white walls, ceramic floors, a drop-in sink, tile benchtops, white floor and an open shower.
Photo of a large contemporary 3/4 bathroom in Paris with glass-front cabinets, a drop-in tub, a curbless shower, a wall-mount toilet, white tile, ceramic tile, white walls, ceramic floors, a drop-in sink, tile benchtops, white floor and an open shower.
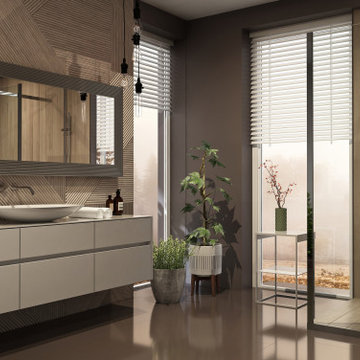
complete new master bathroom
Large modern kids bathroom in Other with glass-front cabinets, grey cabinets, a freestanding tub, a corner shower, brown tile, ceramic tile, concrete floors, marble benchtops, grey floor, an open shower, white benchtops, a double vanity and a floating vanity.
Large modern kids bathroom in Other with glass-front cabinets, grey cabinets, a freestanding tub, a corner shower, brown tile, ceramic tile, concrete floors, marble benchtops, grey floor, an open shower, white benchtops, a double vanity and a floating vanity.
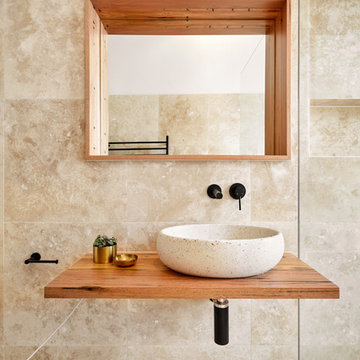
Photography by Tom Roe
Inspiration for a small contemporary 3/4 bathroom in Melbourne with glass-front cabinets, brown cabinets, a freestanding tub, an open shower, beige tile, a vessel sink, wood benchtops, an open shower and brown benchtops.
Inspiration for a small contemporary 3/4 bathroom in Melbourne with glass-front cabinets, brown cabinets, a freestanding tub, an open shower, beige tile, a vessel sink, wood benchtops, an open shower and brown benchtops.
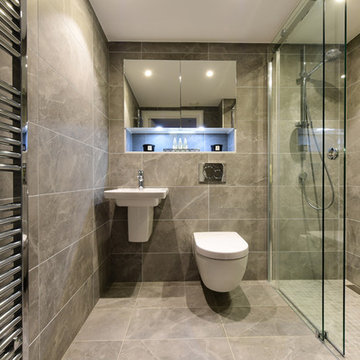
Floor: Marvel Grey Fleury Matt 30/60
Walls: Marvel Grey Fleury Matt 30/60
Shower Floor: Marvel Grey Fleury Matt Mosaico 30/30
Inspiration for a mid-sized contemporary kids bathroom in London with glass-front cabinets, an open shower, a one-piece toilet, gray tile, porcelain tile, grey walls, porcelain floors, grey floor and an open shower.
Inspiration for a mid-sized contemporary kids bathroom in London with glass-front cabinets, an open shower, a one-piece toilet, gray tile, porcelain tile, grey walls, porcelain floors, grey floor and an open shower.
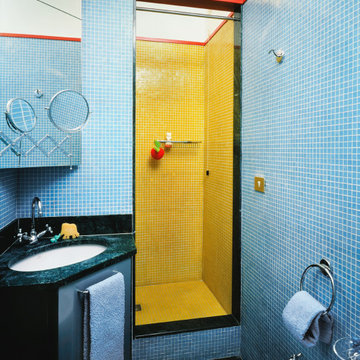
Bagno su disegno con inserimento di mosaico colorato e marmi
Large modern 3/4 bathroom in Milan with glass-front cabinets, a curbless shower, a two-piece toilet, multi-coloured tile, glass tile, marble floors, a drop-in sink, marble benchtops, green floor, an open shower, green benchtops, a single vanity and a floating vanity.
Large modern 3/4 bathroom in Milan with glass-front cabinets, a curbless shower, a two-piece toilet, multi-coloured tile, glass tile, marble floors, a drop-in sink, marble benchtops, green floor, an open shower, green benchtops, a single vanity and a floating vanity.
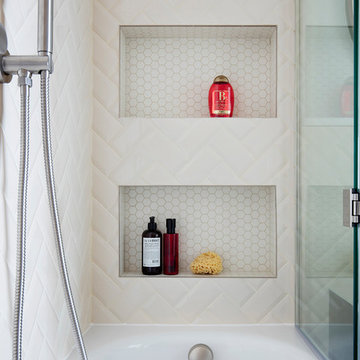
David Giles
Mid-sized midcentury 3/4 bathroom in London with glass-front cabinets, brown cabinets, a drop-in tub, an open shower, a wall-mount toilet, beige tile, beige walls, a wall-mount sink and an open shower.
Mid-sized midcentury 3/4 bathroom in London with glass-front cabinets, brown cabinets, a drop-in tub, an open shower, a wall-mount toilet, beige tile, beige walls, a wall-mount sink and an open shower.
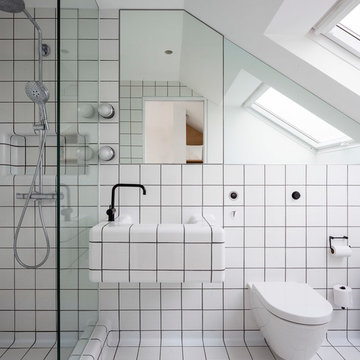
An award winning project to transform a two storey Victorian terrace house into a generous family home with the addition of both a side extension and loft conversion.
The side extension provides a light filled open plan kitchen/dining room under a glass roof and bi-folding doors gives level access to the south facing garden. A generous master bedroom with en-suite is housed in the converted loft. A fully glazed dormer provides the occupants with an abundance of daylight and uninterrupted views of the adjacent Wendell Park.
Winner of the third place prize in the New London Architecture 'Don't Move, Improve' Awards 2016
Photograph: Salt Productions
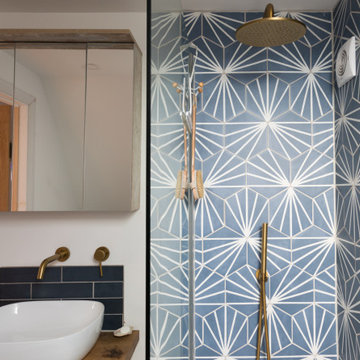
Design ideas for a small contemporary master bathroom in Other with glass-front cabinets, an open shower, a wall-mount toilet, blue tile, porcelain tile, white walls, ceramic floors, a pedestal sink, wood benchtops, beige floor, an open shower, brown benchtops, a built-in vanity and vaulted.
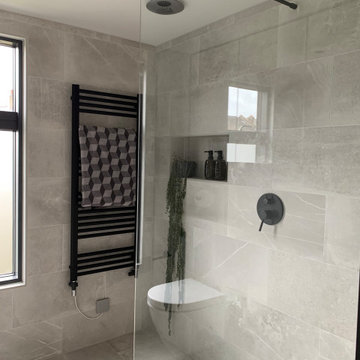
Design ideas for a small modern 3/4 bathroom in London with glass-front cabinets, an open shower, a wall-mount toilet, gray tile, porcelain tile, grey walls, porcelain floors, a drop-in sink, tile benchtops, grey floor, an open shower, grey benchtops, a single vanity and a built-in vanity.
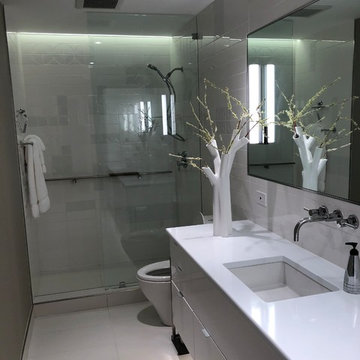
Small modern master bathroom in Dallas with glass-front cabinets, grey cabinets, an open shower, a one-piece toilet, white tile, ceramic tile, grey walls, porcelain floors, an undermount sink, engineered quartz benchtops, white floor, an open shower and white benchtops.
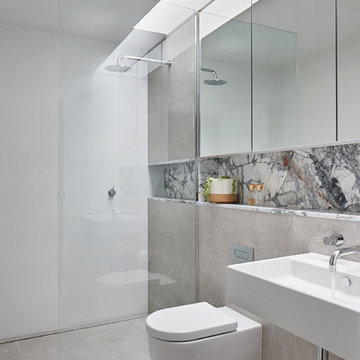
shannon mcgrath
Small modern master bathroom in Melbourne with glass-front cabinets, an open shower, a wall-mount toilet, white tile, ceramic tile, beige walls, ceramic floors, a wall-mount sink, marble benchtops, beige floor, an open shower and white benchtops.
Small modern master bathroom in Melbourne with glass-front cabinets, an open shower, a wall-mount toilet, white tile, ceramic tile, beige walls, ceramic floors, a wall-mount sink, marble benchtops, beige floor, an open shower and white benchtops.

Embarking on the design journey of Wabi Sabi Refuge, I immersed myself in the profound quest for tranquility and harmony. This project became a testament to the pursuit of a tranquil haven that stirs a deep sense of calm within. Guided by the essence of wabi-sabi, my intention was to curate Wabi Sabi Refuge as a sacred space that nurtures an ethereal atmosphere, summoning a sincere connection with the surrounding world. Deliberate choices of muted hues and minimalist elements foster an environment of uncluttered serenity, encouraging introspection and contemplation. Embracing the innate imperfections and distinctive qualities of the carefully selected materials and objects added an exquisite touch of organic allure, instilling an authentic reverence for the beauty inherent in nature's creations. Wabi Sabi Refuge serves as a sanctuary, an evocative invitation for visitors to embrace the sublime simplicity, find solace in the imperfect, and uncover the profound and tranquil beauty that wabi-sabi unveils.
Bathroom Design Ideas with Glass-front Cabinets and an Open Shower
1