Bathroom Design Ideas with Laminate Benchtops and an Open Shower
Refine by:
Budget
Sort by:Popular Today
1 - 20 of 1,134 photos

A minimalist industrial dream with all of the luxury touches we love: heated towel rails, custom joinery and handblown lights
Photo of a mid-sized contemporary master bathroom in Melbourne with a floating vanity, shaker cabinets, black cabinets, an open shower, a one-piece toilet, gray tile, cement tile, grey walls, cement tiles, a vessel sink, laminate benchtops, grey floor, an open shower, brown benchtops and a single vanity.
Photo of a mid-sized contemporary master bathroom in Melbourne with a floating vanity, shaker cabinets, black cabinets, an open shower, a one-piece toilet, gray tile, cement tile, grey walls, cement tiles, a vessel sink, laminate benchtops, grey floor, an open shower, brown benchtops and a single vanity.

Photo of a mid-sized contemporary 3/4 bathroom in Brisbane with dark wood cabinets, a freestanding tub, an open shower, a one-piece toilet, pink tile, matchstick tile, pink walls, ceramic floors, a vessel sink, laminate benchtops, grey floor, an open shower, black benchtops, a single vanity, a floating vanity and flat-panel cabinets.

The D shaped bath was a superb choice in this bathroom. This bath with its thin outer is classy and sophisticated. D shaped baths have two curved edges. This shaped bath creates space with its shape and style. The wall mounted taps by JTP are the perfect partner to fill this bath for a luxurious soak after a long day! Having the niche above the bath is a lovely feature, allowing space for accessories and added light.
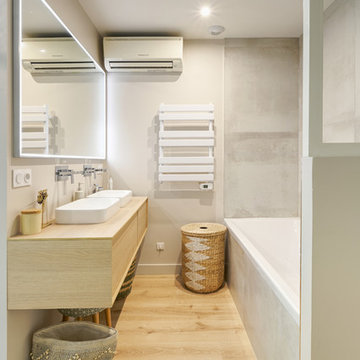
La salle de bain est en deux parties. Une partie douche derrière le placard central, une partie baignoire face au meuble vasque suspendu. Celui ci est très fonctionnel avec ses vasques semi encastrées et son plan vasque sur lequel on peut poser des éléments. Le coin salle de bain est délimité par une verrière qui apporte du cachet. Cet aménagement permet de bénéficier d'une grande baignoire ainsi que d'une grande douche.
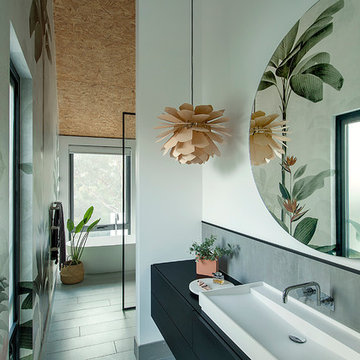
Master Ensuite
photo by Jody Darcy
Design ideas for a mid-sized contemporary master bathroom in Perth with black cabinets, a freestanding tub, an open shower, gray tile, ceramic tile, white walls, ceramic floors, a vessel sink, laminate benchtops, grey floor, an open shower, black benchtops and flat-panel cabinets.
Design ideas for a mid-sized contemporary master bathroom in Perth with black cabinets, a freestanding tub, an open shower, gray tile, ceramic tile, white walls, ceramic floors, a vessel sink, laminate benchtops, grey floor, an open shower, black benchtops and flat-panel cabinets.
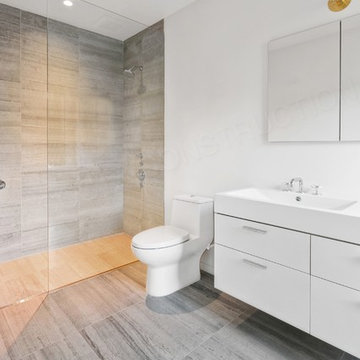
Inspiration for a mid-sized modern master bathroom in New York with flat-panel cabinets, white cabinets, a curbless shower, a one-piece toilet, gray tile, porcelain tile, white walls, porcelain floors, an integrated sink, laminate benchtops, grey floor and an open shower.
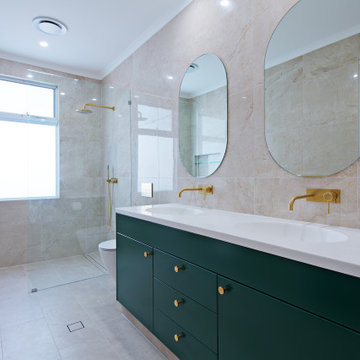
Inspiration for a large modern master bathroom in Sydney with shaker cabinets, green cabinets, an open shower, a one-piece toilet, beige tile, mirror tile, beige walls, laminate floors, a vessel sink, laminate benchtops, beige floor, an open shower, white benchtops, a double vanity, a built-in vanity, coffered and brick walls.

Lors de l’acquisition de cet appartement neuf, dont l’immeuble a vu le jour en juillet 2023, la configuration des espaces en plan telle que prévue par le promoteur immobilier ne satisfaisait pas la future propriétaire. Trois petites chambres, une cuisine fermée, très peu de rangements intégrés et des matériaux de qualité moyenne, un postulat qui méritait d’être amélioré !
C’est ainsi que la pièce de vie s’est vue transformée en un généreux salon séjour donnant sur une cuisine conviviale ouverte aux rangements optimisés, laissant la part belle à un granit d’exception dans un écrin plan de travail & crédence. Une banquette tapissée et sa table sur mesure en béton ciré font l’intermédiaire avec le volume de détente offrant de nombreuses typologies d’assises, de la méridienne au canapé installé comme pièce maitresse de l’espace.
La chambre enfant se veut douce et intemporelle, parée de tonalités de roses et de nombreux agencements sophistiqués, le tout donnant sur une salle d’eau minimaliste mais singulière.
La suite parentale quant à elle, initialement composée de deux petites pièces inexploitables, s’est vu radicalement transformée ; un dressing de 7,23 mètres linéaires tout en menuiserie, la mise en abîme du lit sur une estrade astucieuse intégrant du rangement et une tête de lit comme à l’hôtel, sans oublier l’espace coiffeuse en adéquation avec la salle de bain, elle-même composée d’une double vasque, d’une douche & d’une baignoire.
Une transformation complète d’un appartement neuf pour une rénovation haut de gamme clé en main.
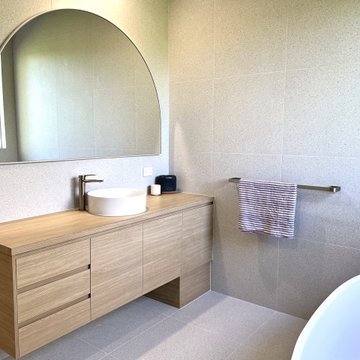
The custom cabinetry in this bathroom provides ample storage and even houses a laundry chute, to help keep the space tidy. The large arched mirror is a stunning feature and bounces light throughout the space.

Large contemporary 3/4 bathroom in Other with white cabinets, blue tile, ceramic tile, black walls, a vessel sink, laminate benchtops, white floor, white benchtops, a floating vanity, recessed, an open shower, a wall-mount toilet, porcelain floors, an open shower, decorative wall panelling and flat-panel cabinets.

The client was looking for a highly practical and clean-looking modernisation of this en-suite shower room. We opted to clad the entire room in wet wall shower panelling to give it the practicality the client was after. The subtle matt sage green was ideal for making the room look clean and modern, while the marble feature wall gave it a real sense of luxury. High quality cabinetry and shower fittings provided the perfect finish for this wonderful en-suite.
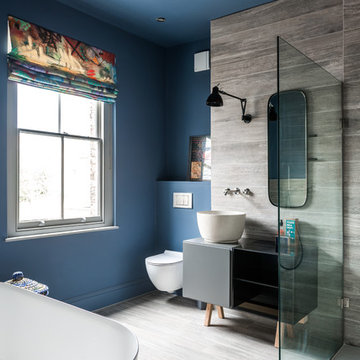
Gary Summers
Photo of a mid-sized contemporary master bathroom in London with grey cabinets, a freestanding tub, an open shower, gray tile, stone slab, blue walls, light hardwood floors, a vessel sink, laminate benchtops, a wall-mount toilet, grey floor, an open shower and flat-panel cabinets.
Photo of a mid-sized contemporary master bathroom in London with grey cabinets, a freestanding tub, an open shower, gray tile, stone slab, blue walls, light hardwood floors, a vessel sink, laminate benchtops, a wall-mount toilet, grey floor, an open shower and flat-panel cabinets.
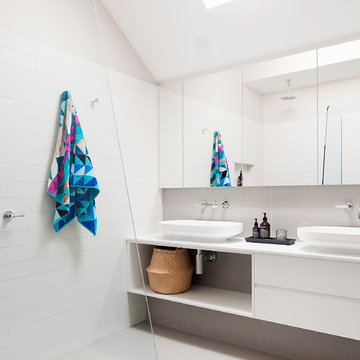
Photography by Shannon McGrath
Photo of a small contemporary 3/4 bathroom in Melbourne with a vessel sink, white cabinets, an open shower, subway tile, white tile, laminate benchtops, an open shower and flat-panel cabinets.
Photo of a small contemporary 3/4 bathroom in Melbourne with a vessel sink, white cabinets, an open shower, subway tile, white tile, laminate benchtops, an open shower and flat-panel cabinets.

Le puits de lumière a été habillé avec un adhésif sur un Plexiglas pour apporter un aspect déco a la lumière. À gauche, on a installé une grande douche 160 x 80 avec encastré dans le mur une niche pour poser les produits de douche. On installe également une grande paroi de douche totalement transparente pour garder visible tout le volume. À droite un ensemble de meuble blanc avec plan vasque en stratifié bois. Et au fond une superbe tapisserie poster pour donner de la profondeur et du contraste à cette salle de bain. On a l'impression qu'il s'agit d'un passage vers une luxuriante forêt.
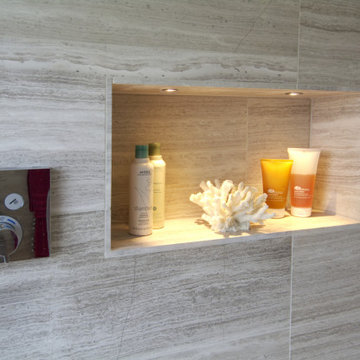
Family Bathroom
Design ideas for a small contemporary kids wet room bathroom in Hampshire with flat-panel cabinets, brown cabinets, a wall-mount toilet, brown tile, limestone, porcelain floors, a console sink, laminate benchtops, brown floor, an open shower, brown benchtops, a niche, a single vanity and a floating vanity.
Design ideas for a small contemporary kids wet room bathroom in Hampshire with flat-panel cabinets, brown cabinets, a wall-mount toilet, brown tile, limestone, porcelain floors, a console sink, laminate benchtops, brown floor, an open shower, brown benchtops, a niche, a single vanity and a floating vanity.
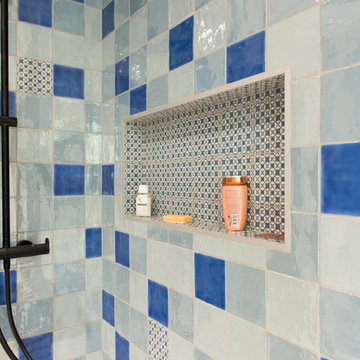
This is an example of a small beach style 3/4 bathroom in Bordeaux with beaded inset cabinets, beige cabinets, an undermount tub, a curbless shower, blue tile, ceramic tile, beige walls, ceramic floors, laminate benchtops, beige floor and an open shower.
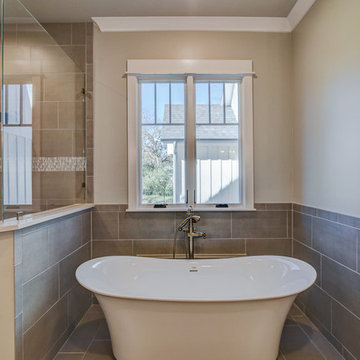
Day Dream Photography
This is an example of a large arts and crafts master bathroom in Dallas with shaker cabinets, grey cabinets, a freestanding tub, a corner shower, a two-piece toilet, beige tile, porcelain tile, beige walls, porcelain floors, a drop-in sink, laminate benchtops, beige floor, an open shower and white benchtops.
This is an example of a large arts and crafts master bathroom in Dallas with shaker cabinets, grey cabinets, a freestanding tub, a corner shower, a two-piece toilet, beige tile, porcelain tile, beige walls, porcelain floors, a drop-in sink, laminate benchtops, beige floor, an open shower and white benchtops.
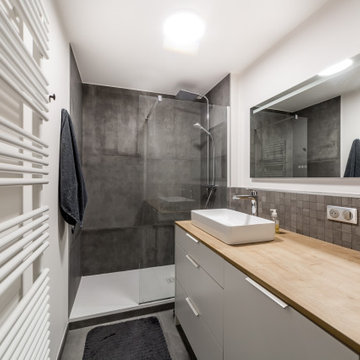
Design ideas for a small scandinavian 3/4 bathroom in Lyon with beaded inset cabinets, white cabinets, a curbless shower, gray tile, ceramic tile, white walls, a drop-in sink, laminate benchtops, grey floor, a single vanity, a freestanding vanity, a two-piece toilet, ceramic floors, an open shower and beige benchtops.
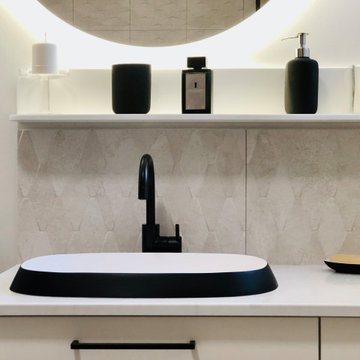
Inspiration for a small contemporary master wet room bathroom in Montpellier with flat-panel cabinets, white cabinets, a freestanding tub, beige tile, ceramic floors, an undermount sink, laminate benchtops, an open shower, white benchtops, a single vanity and a freestanding vanity.
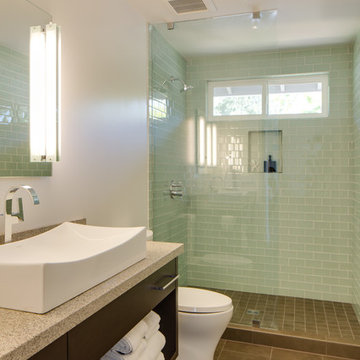
Tyler Chartier
This is an example of a mid-sized contemporary 3/4 bathroom in San Francisco with open cabinets, dark wood cabinets, an open shower, a one-piece toilet, white walls, ceramic floors, a vessel sink, green tile, subway tile, laminate benchtops, brown floor and an open shower.
This is an example of a mid-sized contemporary 3/4 bathroom in San Francisco with open cabinets, dark wood cabinets, an open shower, a one-piece toilet, white walls, ceramic floors, a vessel sink, green tile, subway tile, laminate benchtops, brown floor and an open shower.
Bathroom Design Ideas with Laminate Benchtops and an Open Shower
1